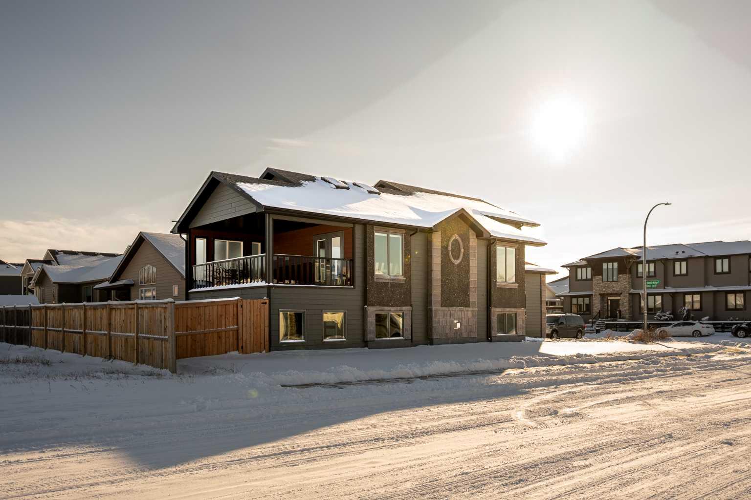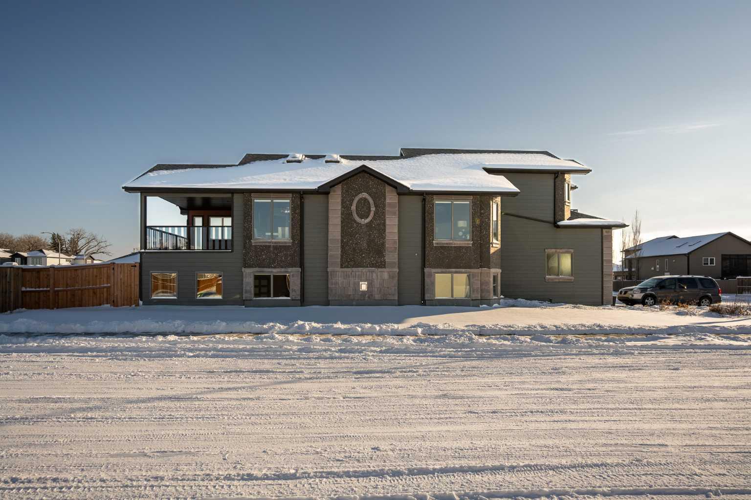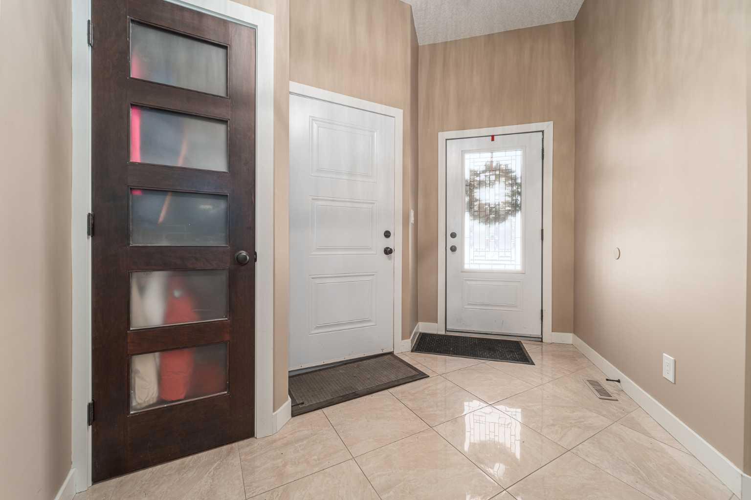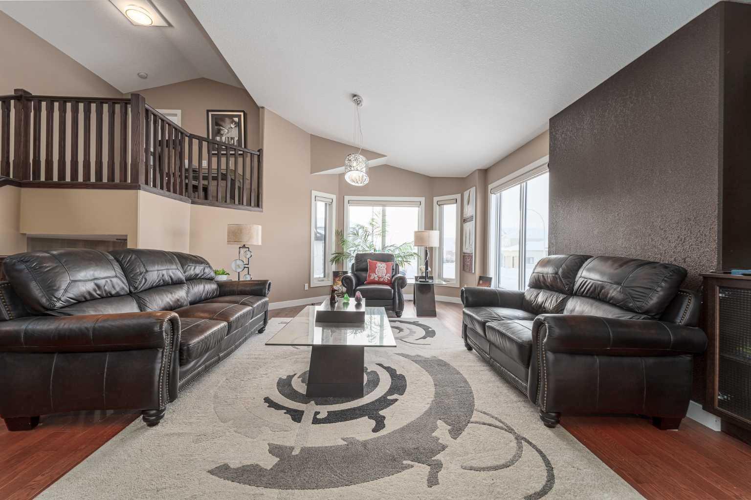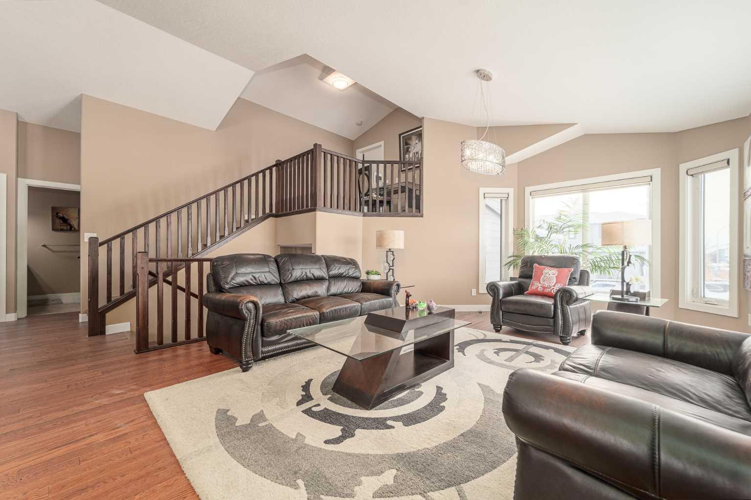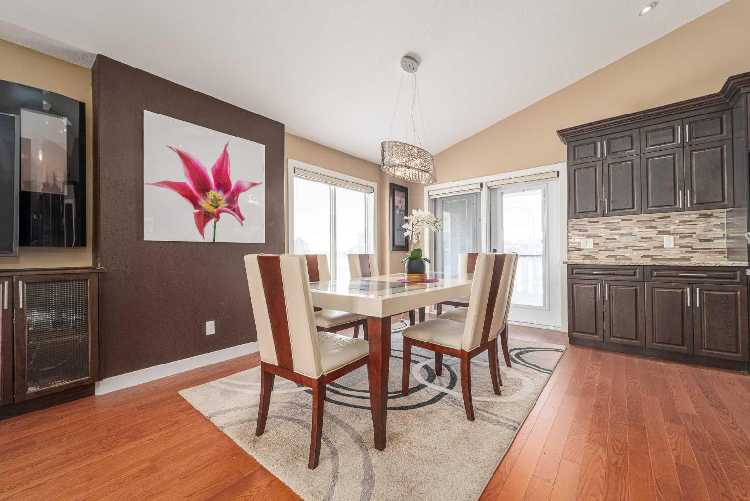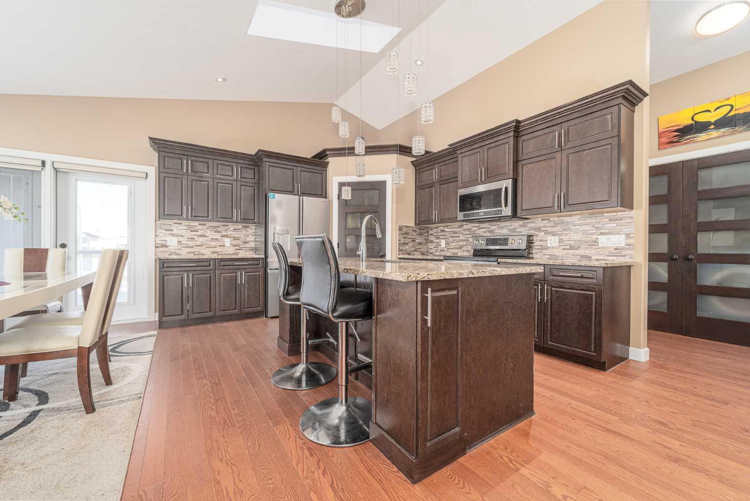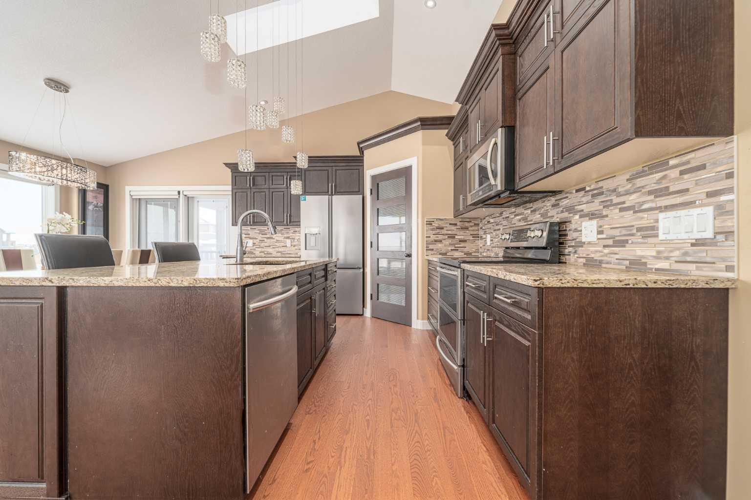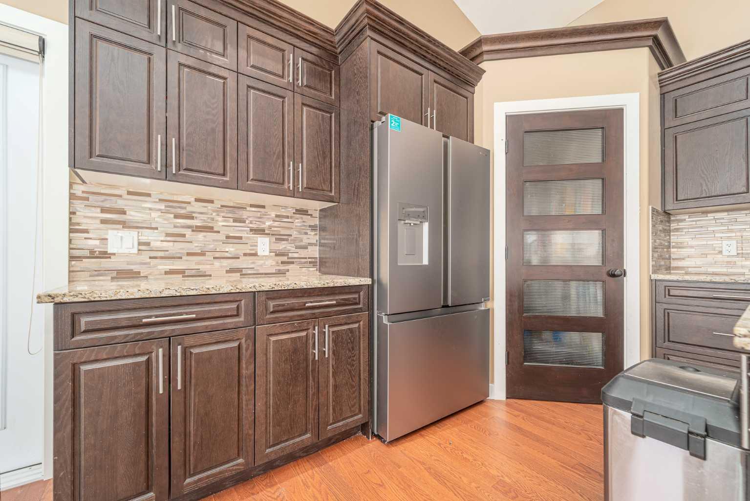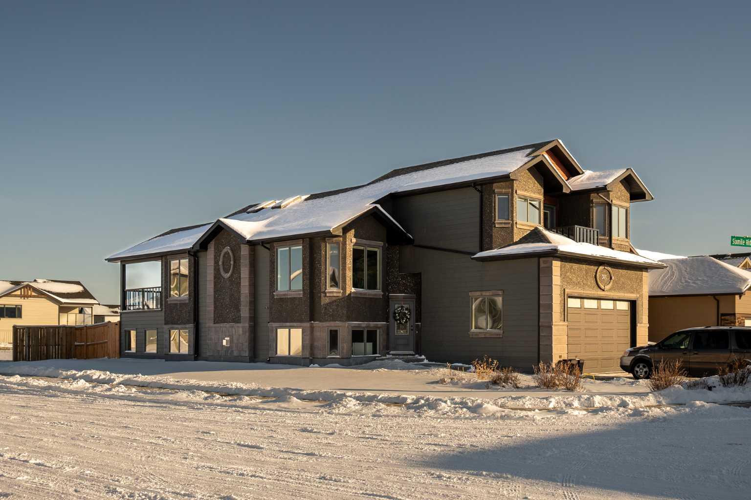
List Price: $700,000
346 Sixmile Ridge, Lethbridge , Alberta, T1K 5W8
- By REAL BROKER
Detached|MLS - #|Active
5 Bed
3 Bath
Client Remarks
Welcome to 346 Sixmile Ridge S, a stunning custom-built former show home located in the prestigious Southgate community! This impressive bilevel home spans 1,744 sq. ft., offering an exceptional blend of luxury, functionality, and style.
The main floor boasts high-end finishes throughout, including gleaming hardwood floors, granite countertops, and an open-concept design that’s perfect for both family living and entertaining. With 5 bedrooms and 3 bathrooms, there’s ample space for everyone. The spacious primary suite features a luxurious ensuite and walk-in closet.
The basement is a standout feature, with an illegally suited layout that includes a separate walkout entrance, a cozy gas fireplace, and a dedicated gym area. This space offers incredible flexibility for extended family, guests, or added income potential.
Additional highlights include a double attached garage, beautiful curb appeal, and a location that’s second to none. You’ll be just minutes away from shopping, schools, and a wide array of amenities.
Property Description
346 Sixmile Ridge, Lethbridge, Alberta, T1K 5W8
Property type
Detached
Lot size
N/A acres
Style
Bi-Level
Approx. Area
N/A Sqft
Home Overview
Basement information
Separate/Exterior Entry,Finished,Full,Suite,Walk-Up To Grade
Building size
N/A
Status
In-Active
Property sub type
Maintenance fee
$0
Year built
--
Walk around the neighborhood
346 Sixmile Ridge, Lethbridge, Alberta, T1K 5W8Nearby Places
Mortgage Information
Estimated Payment
$0 Principal and Interest
 Walk Score for 346 Sixmile Ridge
Walk Score for 346 Sixmile Ridge

Book a Showing
Frequently Asked Questions about Sixmile Ridge
See the Latest Listings by Cities
1500+ home for sale in Ontario
