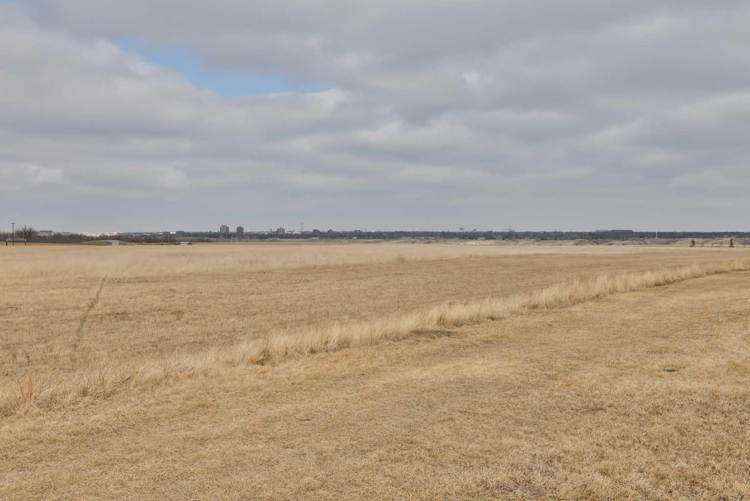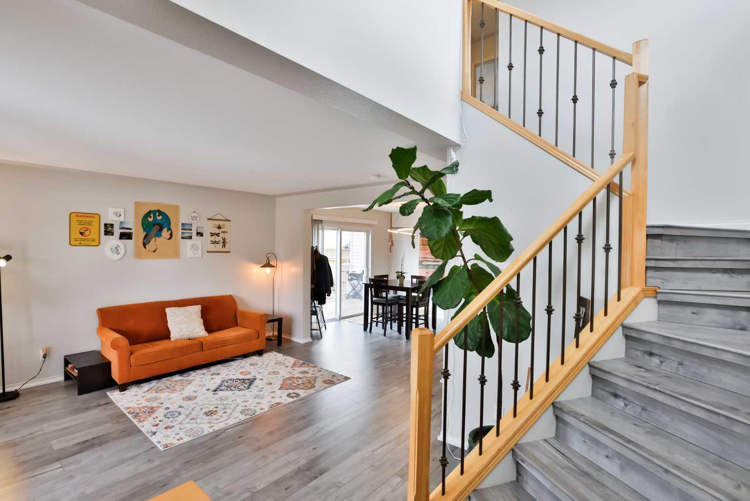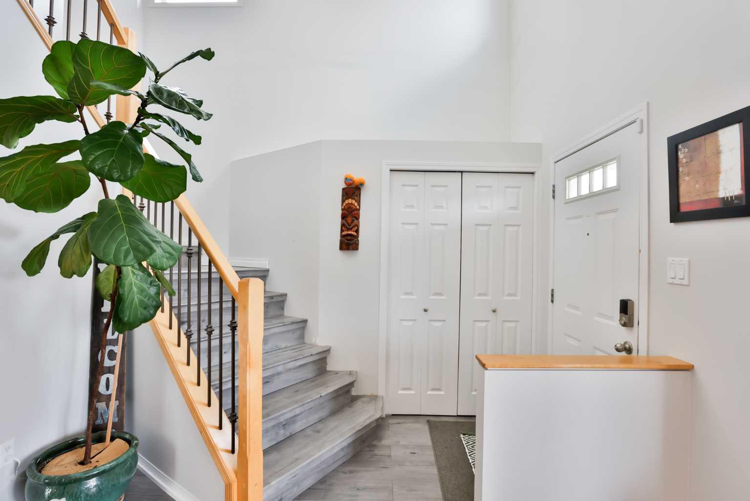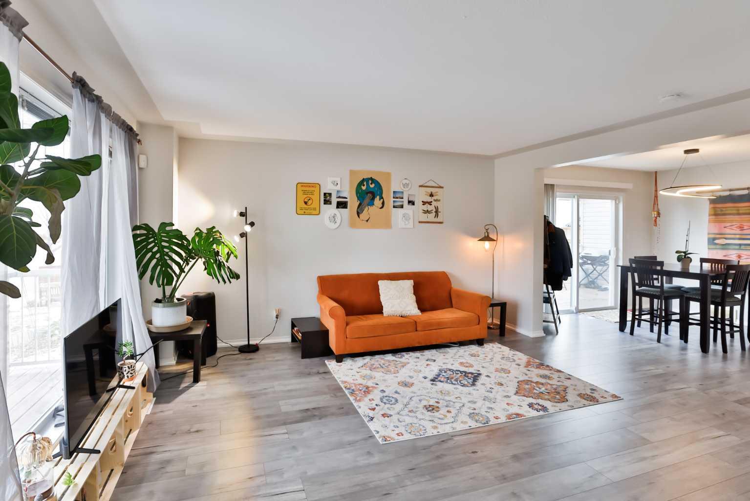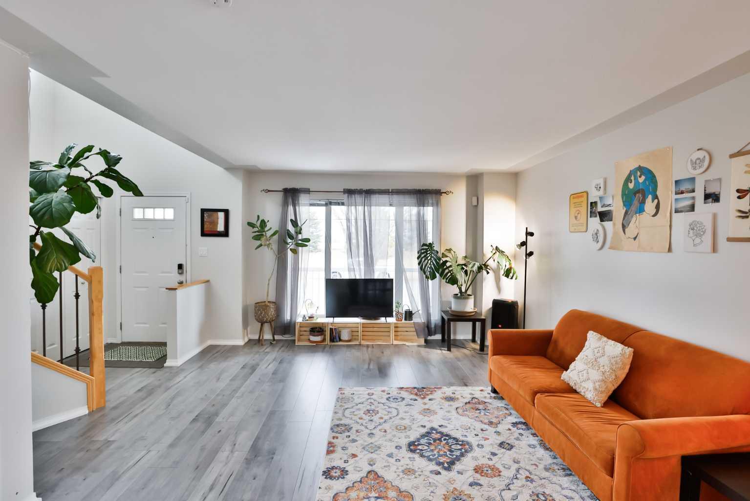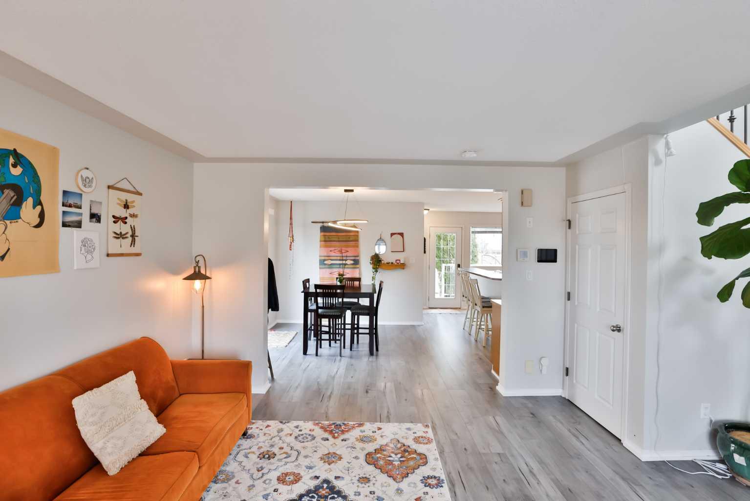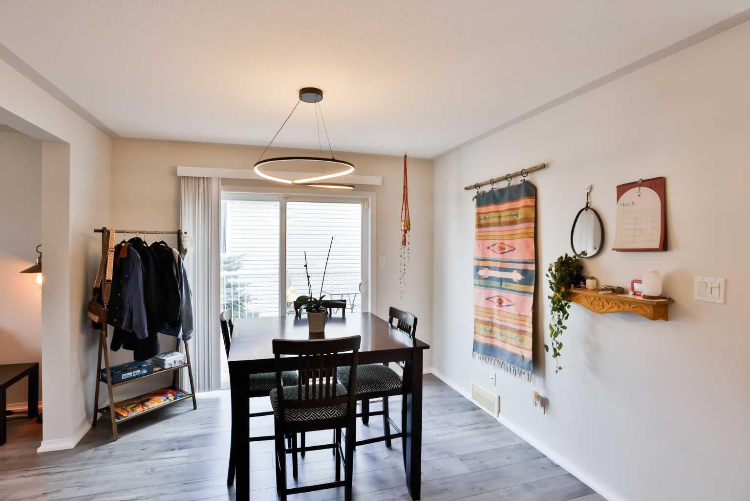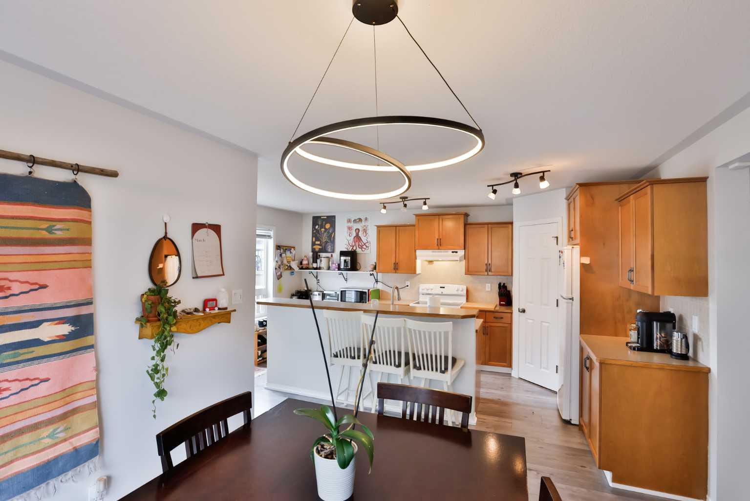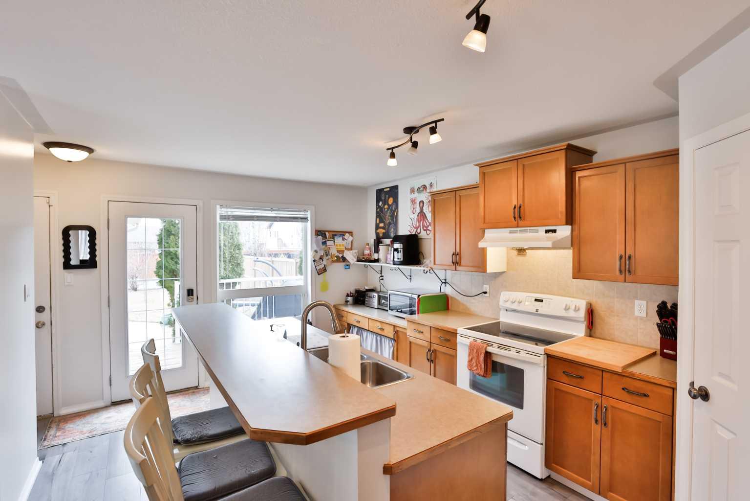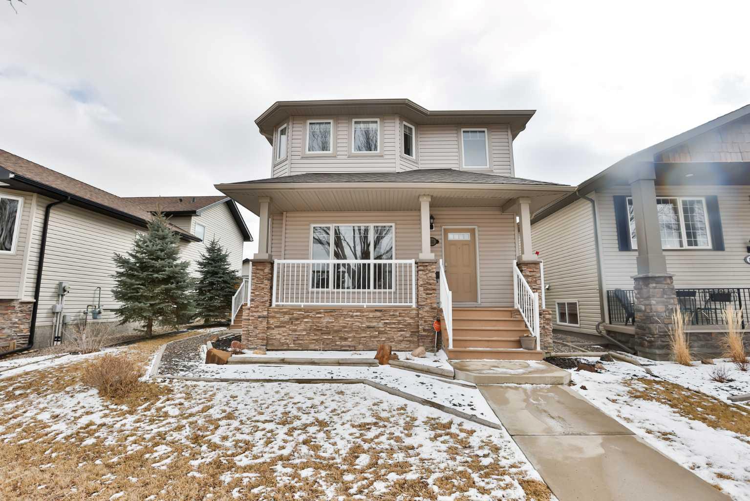
List Price: $473,000
112 Riverstone Boulevard, Lethbridge , Alberta, T1K 7X5
- By RE/MAX REAL ESTATE - LETHBRIDGE
Detached|MLS - #|Active
4 Bed
3 Bath
Client Remarks
This two-story home is located in the desirable neighborhood of Riverstone. It is directly across from a green space, offering easy access to walking paths and parks as you enter the neighborhood.
Upon entering the home, you'll find a spacious living room with a large picture window overlooking the green space across the street. The layout is open-concept, with only decorative details separating the dining and living room areas. The kitchen features ample counter space and a corner pantry.
Not one, not two, but there are three decks in this home: one off the front veranda, a second off the dining room, and a third off the kitchen. A half bath is conveniently tucked away around the corner from the kitchen, next to the door leading to the rear double garage.
Adjacent to the attached double garage, the rear deck opens to a patio area and a fenced yard. A large concrete driveway provides extra off-street parking.
Ascending the stairs, you'll notice the new laminate flooring continues up the staircase, which features iron spindle railing to enhance the open feel. A large window in the stairwell allows natural light to flood from the second floor to the main floor.
Upstairs, there are three bedrooms. The primary bedroom, located at the front of the house, includes a generously sized walk-in closet. The main bathroom and a double-wide linen closet separate the two spare bedrooms at the rear.
The fully developed basement also features new flooring. At the bottom of the stairs, the main living area includes a wet bar and comes with a large TV and bracket left by the seller. The laundry room, also in the basement, is spacious and includes a cabinet beside the side-by-side washer and dryer, with shelving above. Another full 4 piece bathroom is in the basement, and the front third of the home is dedicated to a basement bedroom with a large walk-in closet.
Recent updates to the home include a new asphalt shingle roof installed in July 2023 and a new compressor for the air-conditioning unit in 2022. The furnace was maintained three months ago, and a new hot water tank was installed in 2020. Additionally, new keychain garage door openers have been added.
This home is ideally located on the west side, close to Riverstone, St. Pat's Fine Arts Elementary School, the University of Lethbridge, and all the nearby green spaces and parks as mentioned! If this home sounds like the one for you, call your favorite REALTOR® today to book a showing!
Property Description
112 Riverstone Boulevard, Lethbridge, Alberta, T1K 7X5
Property type
Detached
Lot size
N/A acres
Style
2 Storey
Approx. Area
N/A Sqft
Home Overview
Last check for updates
Virtual tour
N/A
Basement information
Finished,Full
Building size
N/A
Status
In-Active
Property sub type
Maintenance fee
$0
Year built
--
Walk around the neighborhood
112 Riverstone Boulevard, Lethbridge, Alberta, T1K 7X5Nearby Places

Shally Shi
Sales Representative, Dolphin Realty Inc
English, Mandarin
Residential ResaleProperty ManagementPre Construction
Mortgage Information
Estimated Payment
$0 Principal and Interest
 Walk Score for 112 Riverstone Boulevard
Walk Score for 112 Riverstone Boulevard

Book a Showing
Tour this home with Angela
Frequently Asked Questions about Riverstone Boulevard
See the Latest Listings by Cities
1500+ home for sale in Ontario
