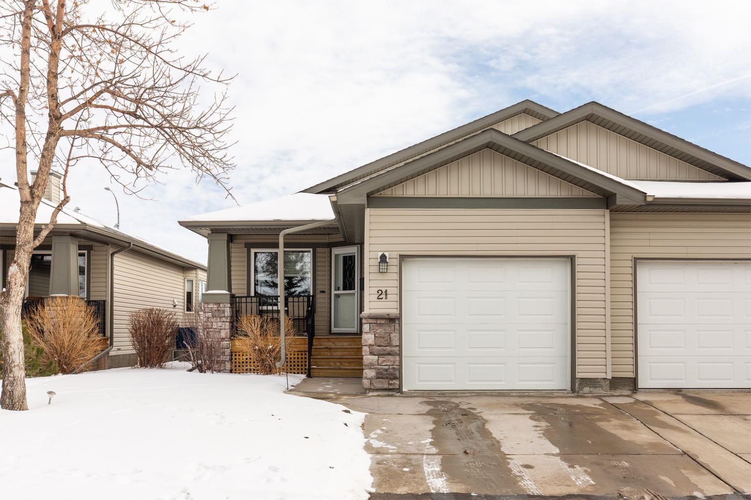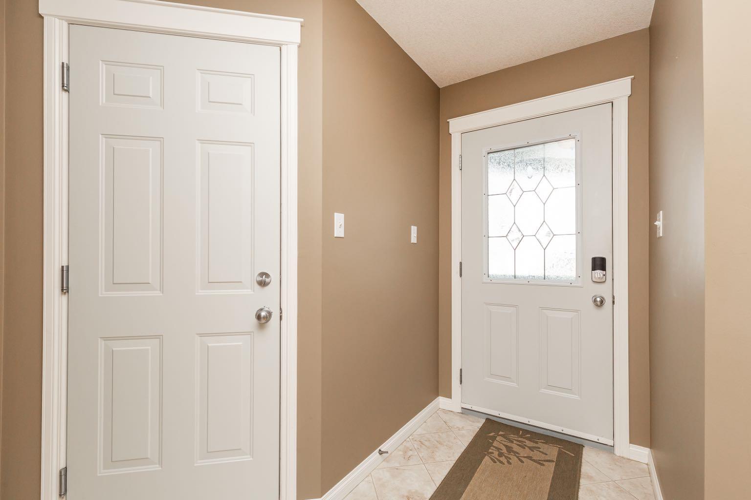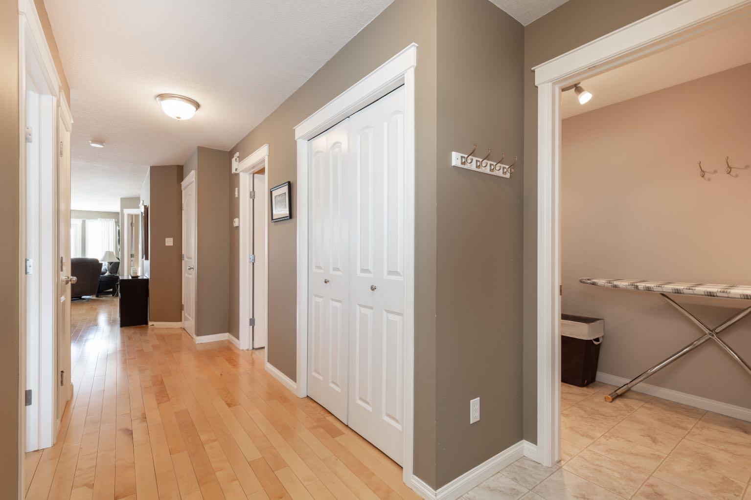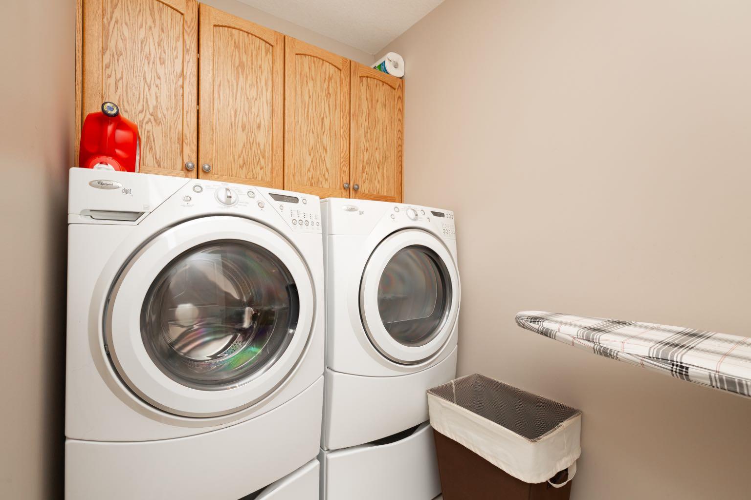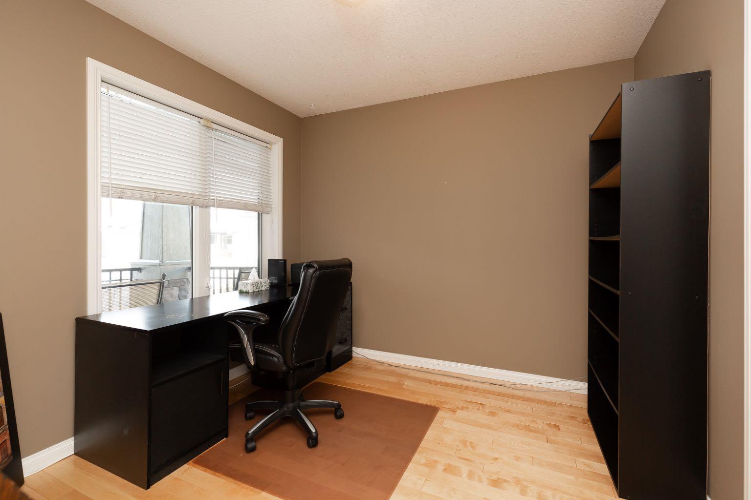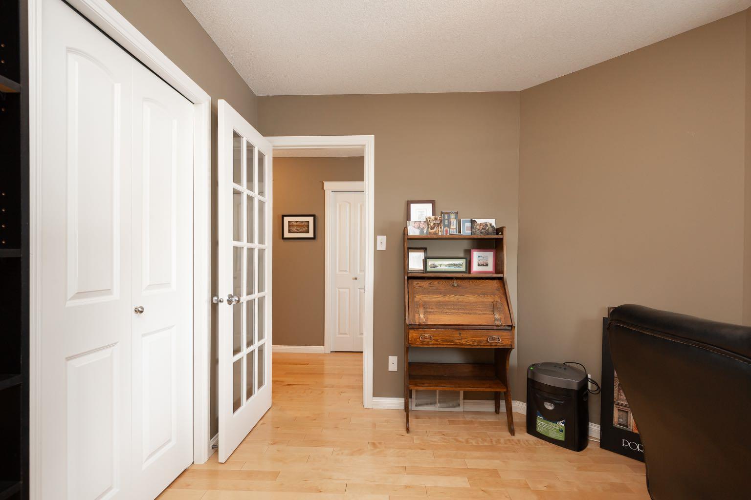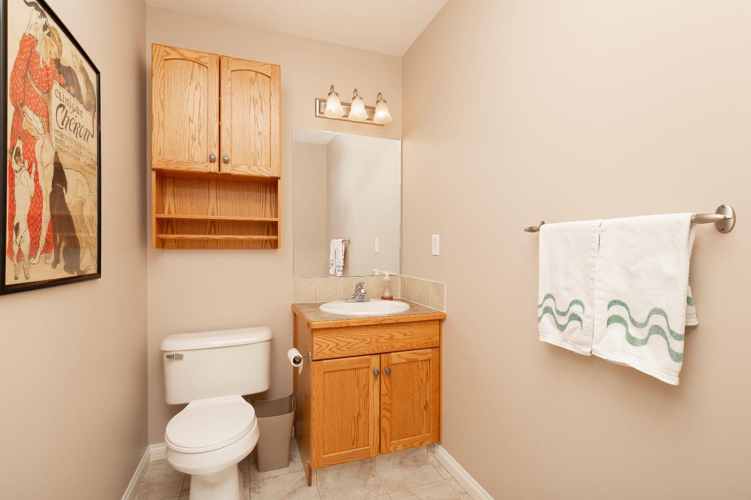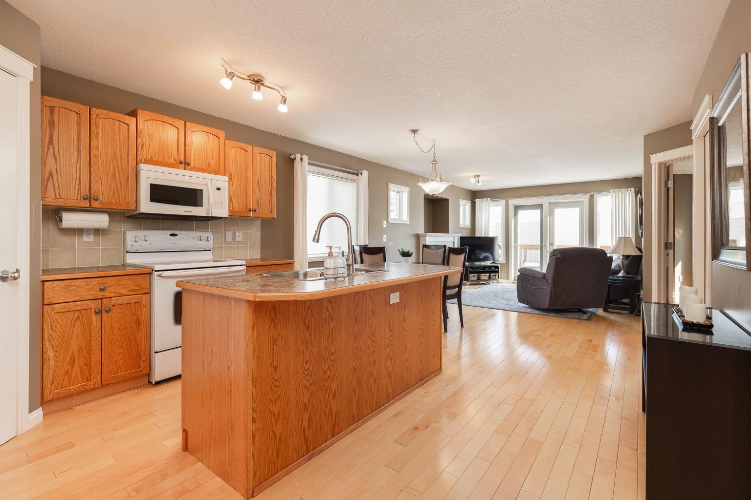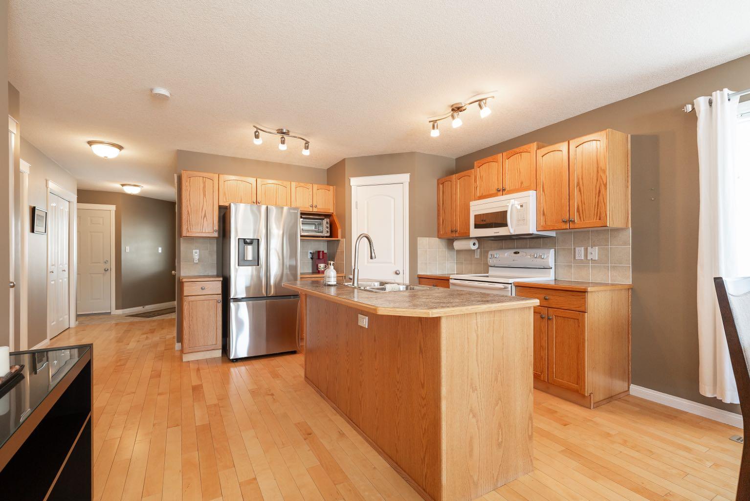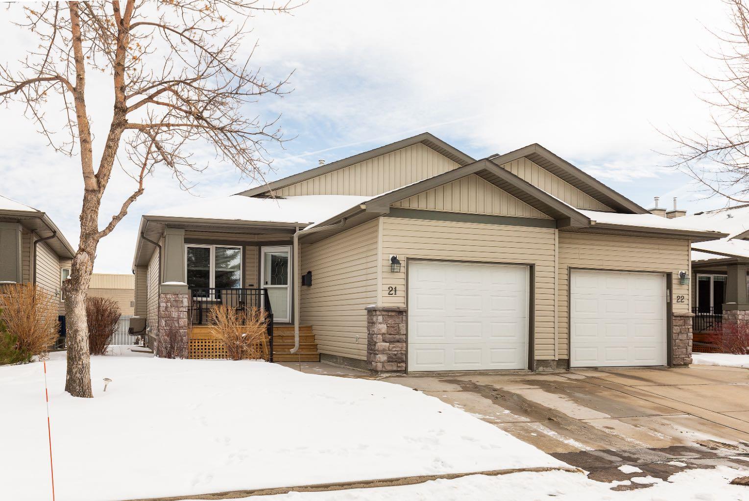
List Price: $349,900 + $268 maint. fee
284 Cougar Way, Lethbridge , Alberta, T1H 6T9
Semi Detached (Half Duplex)|MLS - #|Sold
3 Bed
3 Bath
Included in Maintenance Fee:
Common Area Maintenance
Insurance
Professional Management
Reserve Fund Contributions
Trash
Client Remarks
Welcome to this beautifully maintained 3-bedroom, 2.5-bathroom bungalow with office in the quiet, adult-living community of Aspen Village in North Lethbridge. With 1058 sqft. of main-floor living space, this home offers comfort, convenience, and modern updates throughout.
Step inside to newer hardwood flooring and stay cool with central air in the summer months, this home creates a bright and inviting atmosphere. The open-concept living room features a cozy fireplace, perfect for relaxing. The kitchen includes modern appliances, ample storage, and a functional layout for easy meal prep.
Enjoy the private deck, ideal for morning coffee or evening unwinding. The finished basement adds extra living space, while the single attached garage provides convenience year-round.
Located close to shopping, parks, and with easy access to main roads, this home is move-in ready and designed for easy living. 40+ age restriction.
Property Description
284 Cougar Way, Lethbridge, Alberta, T1H 6T9
Property type
Semi Detached (Half Duplex)
Lot size
N/A acres
Style
Attached-Side by Side,Bungalow
Approx. Area
N/A Sqft
Home Overview
Basement information
Finished,Full
Building size
N/A
Status
In-Active
Property sub type
Maintenance fee
$268
Year built
--
Amenities
Walk around the neighborhood
284 Cougar Way, Lethbridge, Alberta, T1H 6T9Nearby Places

Shally Shi
Sales Representative, Dolphin Realty Inc
English, Mandarin
Residential ResaleProperty ManagementPre Construction
Mortgage Information
Estimated Payment
$0 Principal and Interest
 Walk Score for 284 Cougar Way
Walk Score for 284 Cougar Way

Book a Showing
Tour this home with Shally
Frequently Asked Questions about Cougar Way
See the Latest Listings by Cities
1500+ home for sale in Ontario
