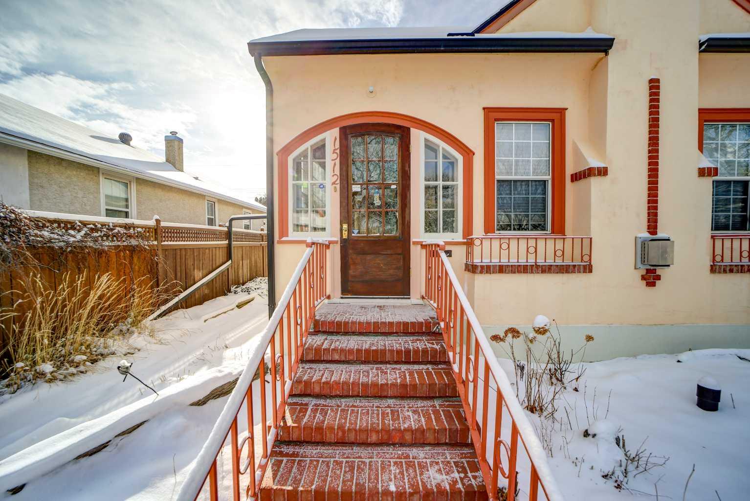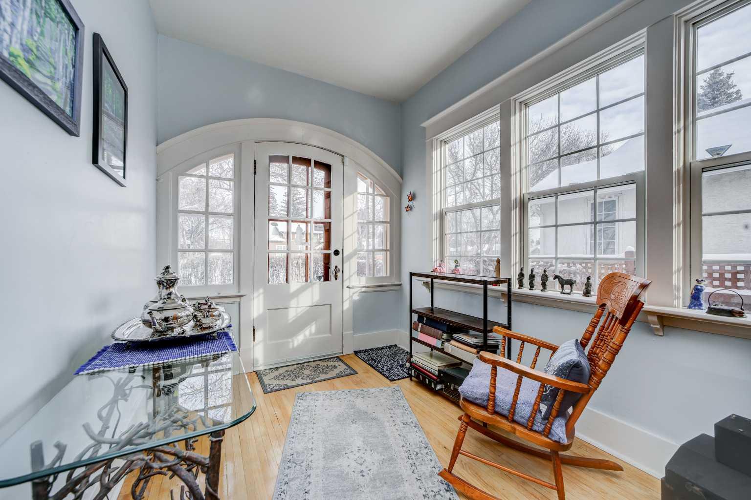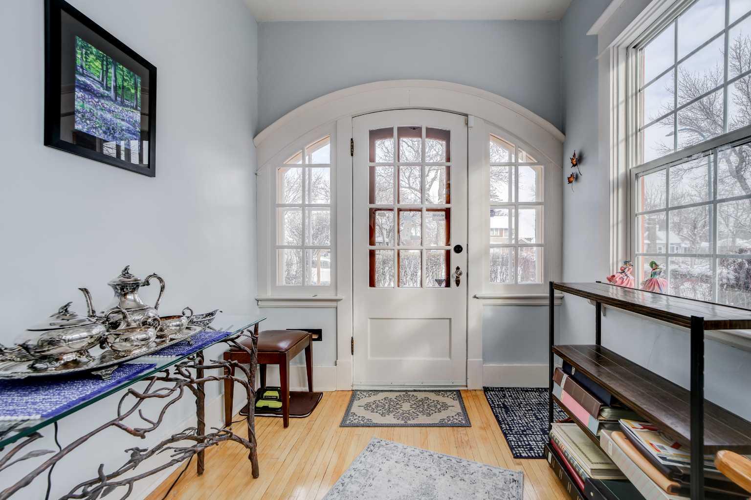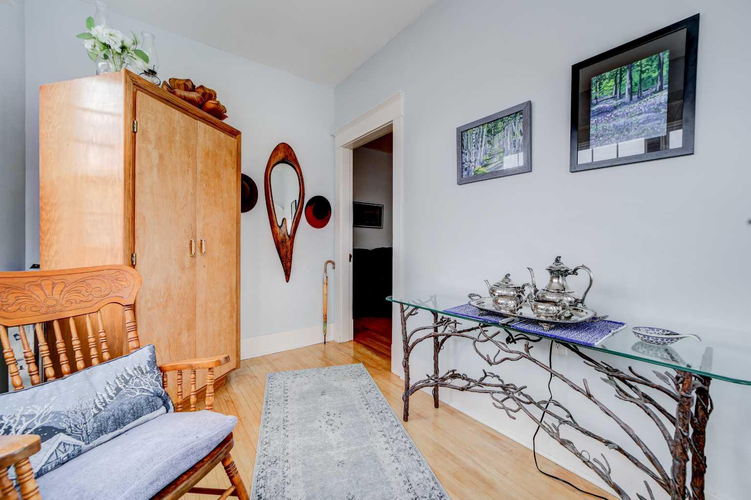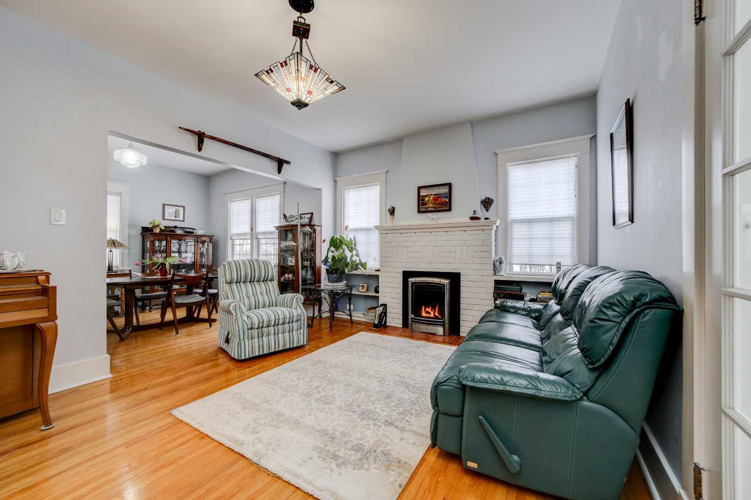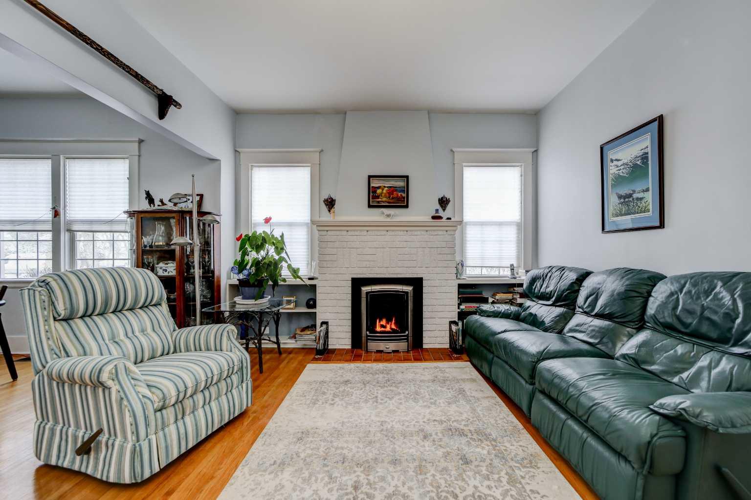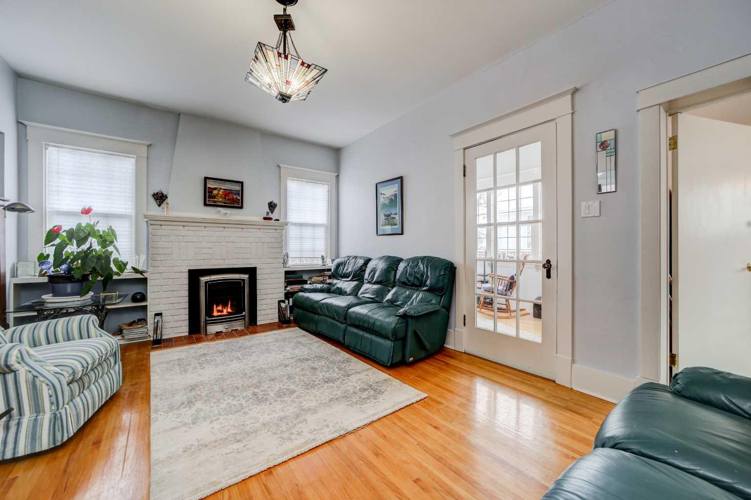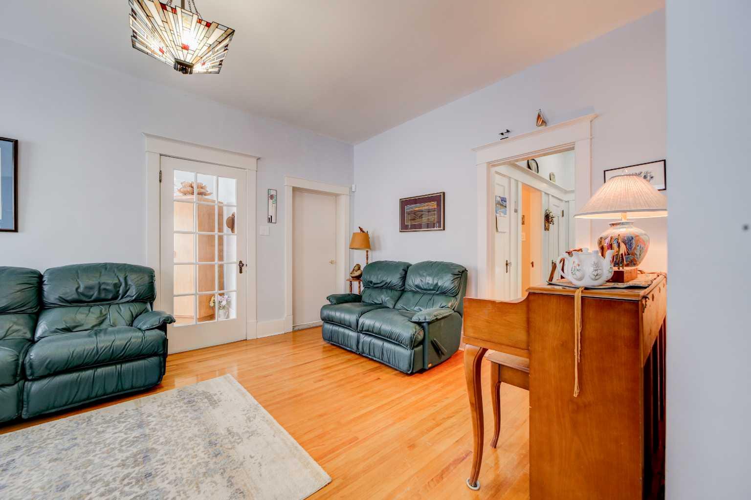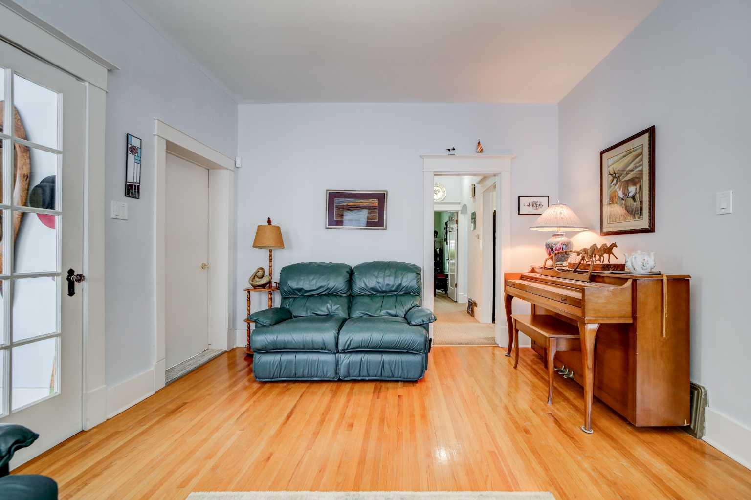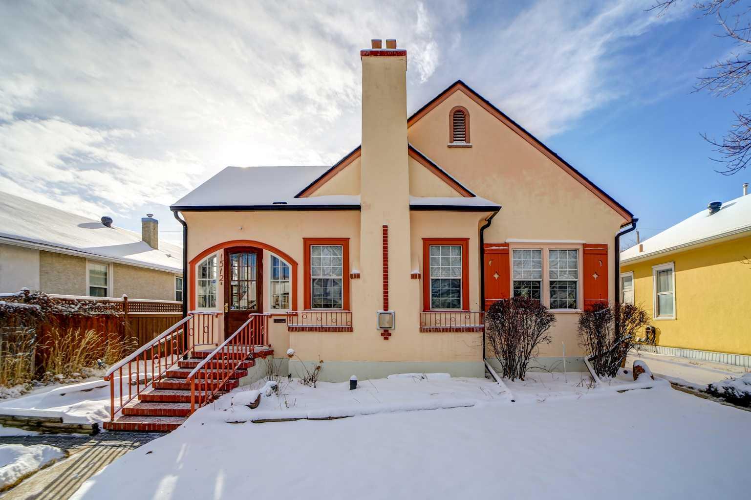
Client Remarks
You will fall in love with this beautifully upgraded gingerbread cottage nestled in a private perennial garden. All the original charm has been retained, including the welcoming bright entryway, ten-foot ceilings, refinished hardwood flooring in the living and dining room, and a lovely new living room gas fireplace. There are 3 bedrooms (plus a new sunroom addition completed in 2022), a main bath with 5-foot walk in shower, and a kitchen with modern stainless-steel appliances, (new sink, back splash and countertops) to complete the 1363 ft2 main floor. Downstairs development includes a large sitting room, 4-piece bath, and laundry utility room. The home is mechanically sound with upgraded plumbing, wiring, and heating/air conditioning. The attic and basement have been recently reinsulated and there is new vinyl plank flooring and new carpet through much of the home. There is a 2-car garage with electric heat and 220 wiring, a new 9’ door, plus an attached greenhouse, and an additional parking pad. The yard is surrounded by mature shrubs and flowers, features paving stone pathways, and is nicely fenced. A real place to call home!
Property Description
1512 6 Avenue, Lethbridge, Alberta, T1J 1B1
Property type
Detached
Lot size
N/A acres
Style
Bungalow
Approx. Area
N/A Sqft
Home Overview
Basement information
Partial,Partially Finished
Building size
N/A
Status
In-Active
Property sub type
Maintenance fee
$0
Year built
--
Walk around the neighborhood
1512 6 Avenue, Lethbridge, Alberta, T1J 1B1Nearby Places

Shally Shi
Sales Representative, Dolphin Realty Inc
English, Mandarin
Residential ResaleProperty ManagementPre Construction
Mortgage Information
Estimated Payment
$352,000 Principal and Interest
 Walk Score for 1512 6 Avenue
Walk Score for 1512 6 Avenue

Book a Showing
Tour this home with Shally
Frequently Asked Questions about 6 Avenue
See the Latest Listings by Cities
1500+ home for sale in Ontario
