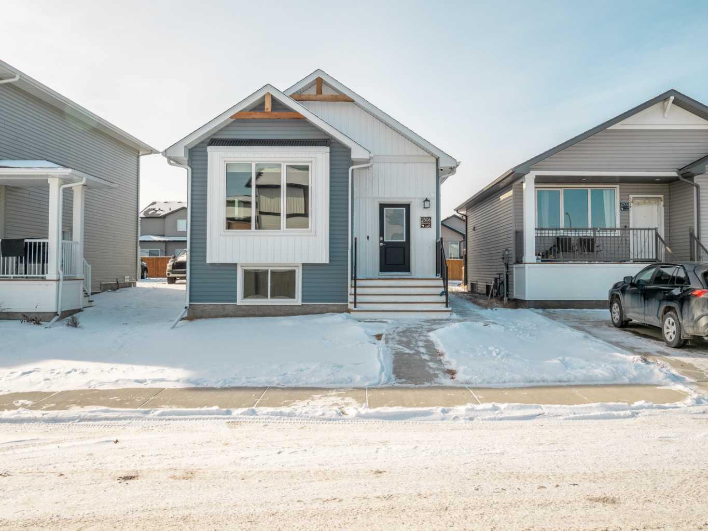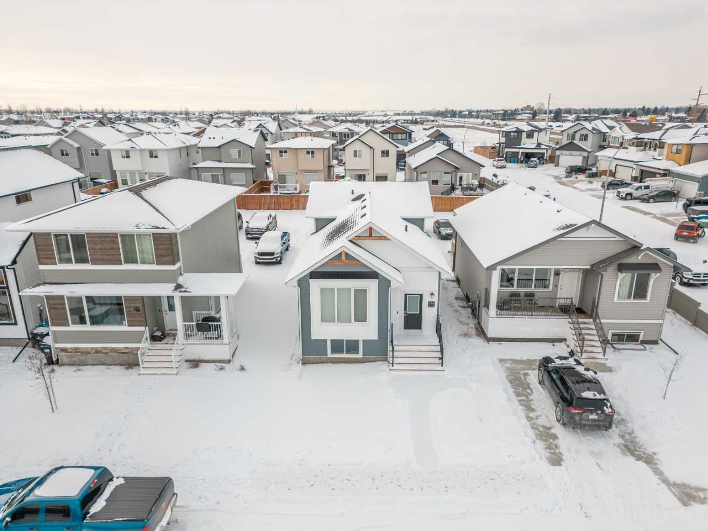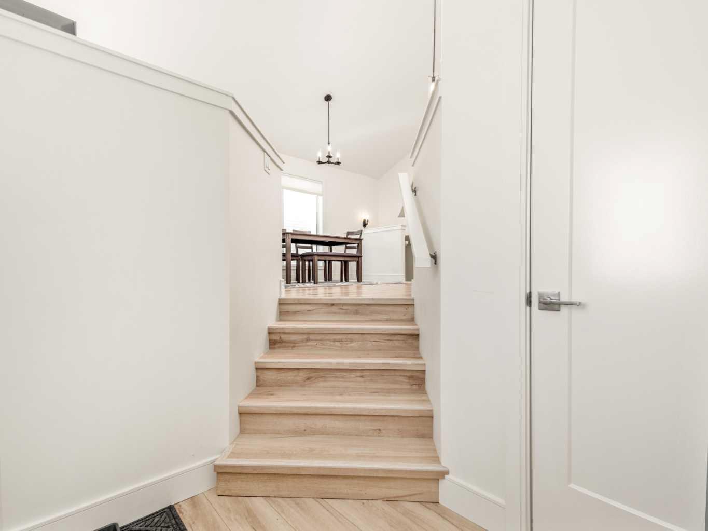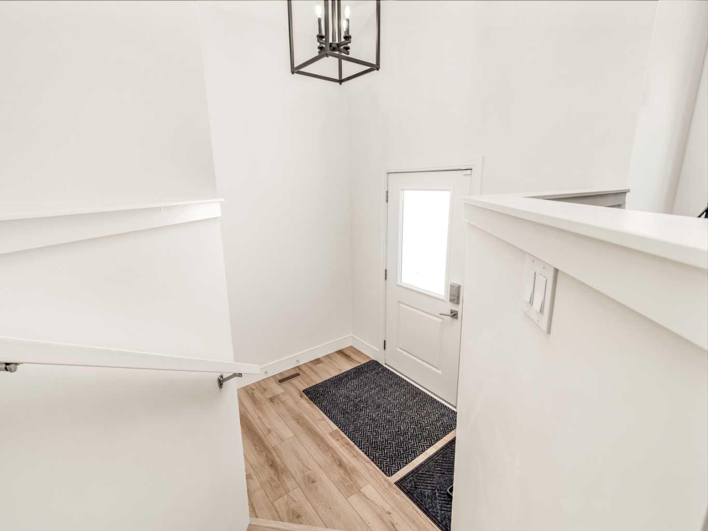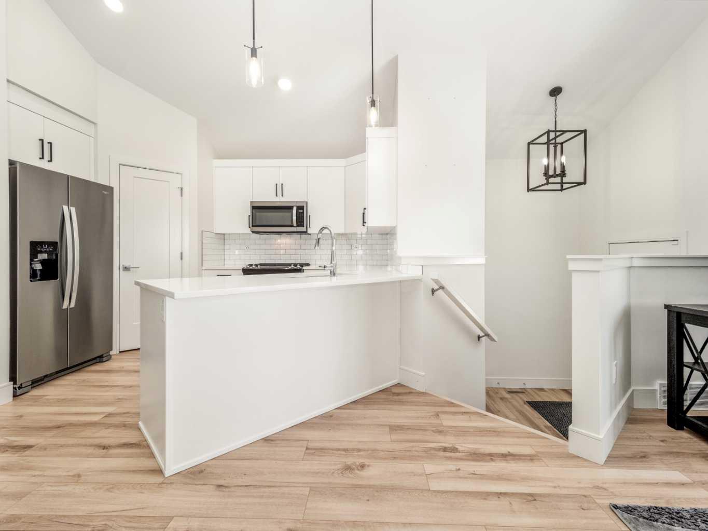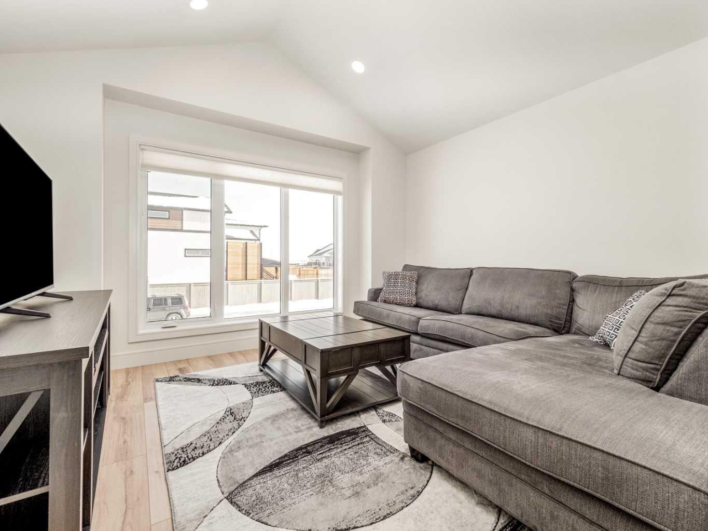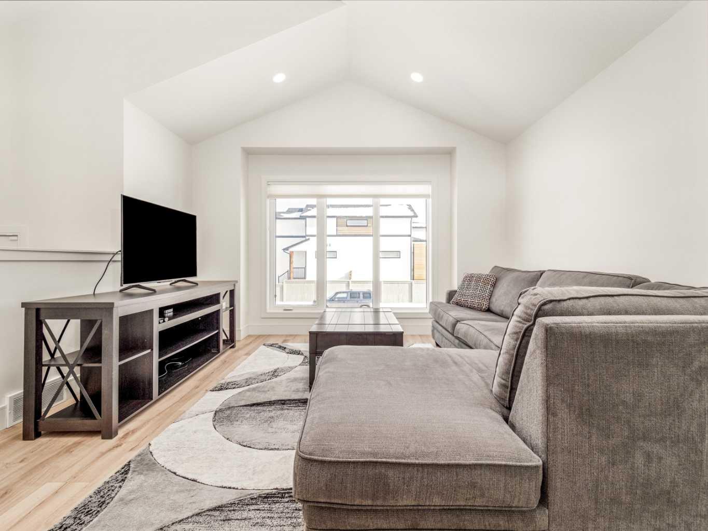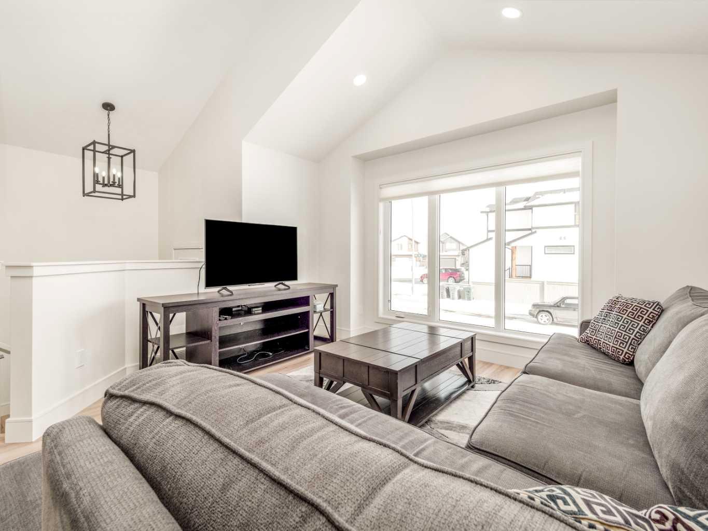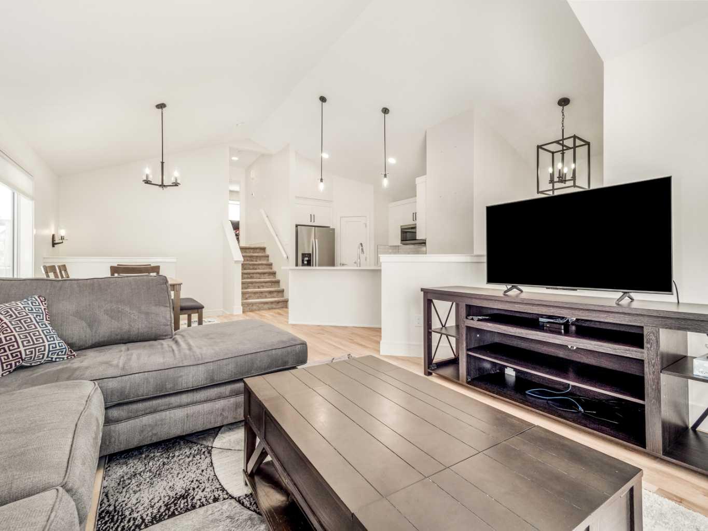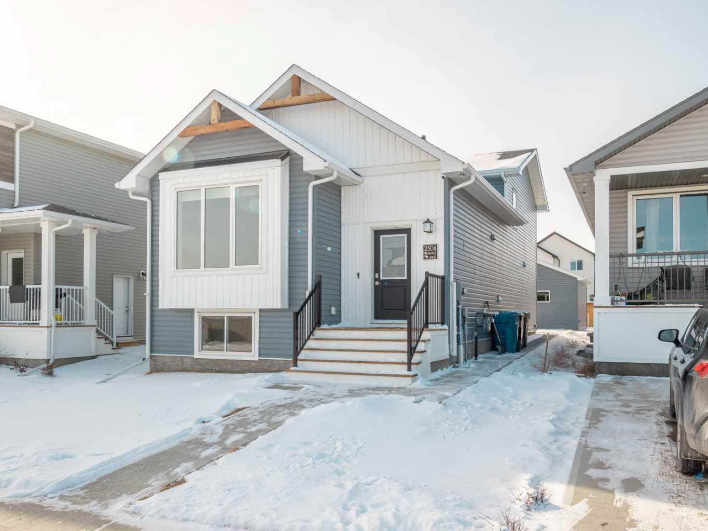
List Price: $499,995
2506 46 Street, Lethbridge , Alberta, T1K 8K5
- By REAL BROKER
Detached|MLS - #|Active
3 Bed
3 Bath
Client Remarks
Popular 4-level split design originally built by Stranville Living in 2023, in the desirable community of Southbrook! TOTAL DEVELOPED SPACE ON 3 LEVELS IS 1575 square feet! This 4-level split home is both functional and spacious! Main foyer entry is a good size with closet for your jackets and shoes. Main floor features open plan with vaulted ceilings and laminate flooring for living room, dining room, and kitchen. The kitchen has stainless steel appliances, quartz counters, and a corner pantry. Upper level houses 2 bedrooms and 2 full bathrooms!...including primary bedroom with ensuite that features quartz counters, walk in-shower, and european toilet! Lower level has large rec room with walk-out to backyard, another bedroom, and another full bathroom! 4th level basement is undeveloped but could house a family room, bedroom! Utility room is also in basement, and so are the laundry machines. Out back you have a double detached garage facing the alley! Home is in amazing south side location close to all shopping. restaurants, and amenities!...and is right around the corner from Dr. Robert Plaxton Elementary(K-5) School!
Property Description
2506 46 Street, Lethbridge, Alberta, T1K 8K5
Property type
Detached
Lot size
N/A acres
Style
4 Level Split
Approx. Area
N/A Sqft
Home Overview
Basement information
Full,Unfinished
Building size
N/A
Status
In-Active
Property sub type
Maintenance fee
$0
Year built
--
Walk around the neighborhood
2506 46 Street, Lethbridge, Alberta, T1K 8K5Nearby Places

Shally Shi
Sales Representative, Dolphin Realty Inc
English, Mandarin
Residential ResaleProperty ManagementPre Construction
Mortgage Information
Estimated Payment
$0 Principal and Interest
 Walk Score for 2506 46 Street
Walk Score for 2506 46 Street

Book a Showing
Tour this home with Angela
Frequently Asked Questions about 46 Street
See the Latest Listings by Cities
1500+ home for sale in Ontario
