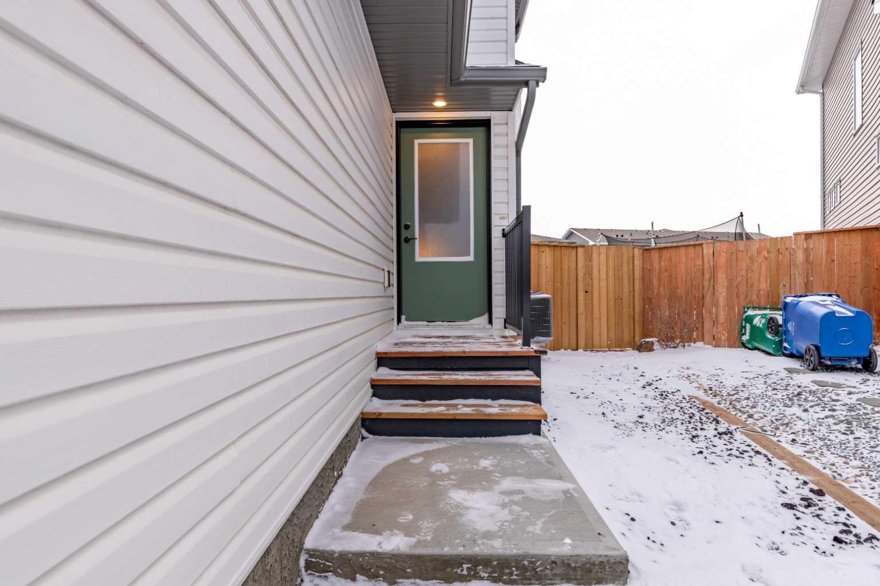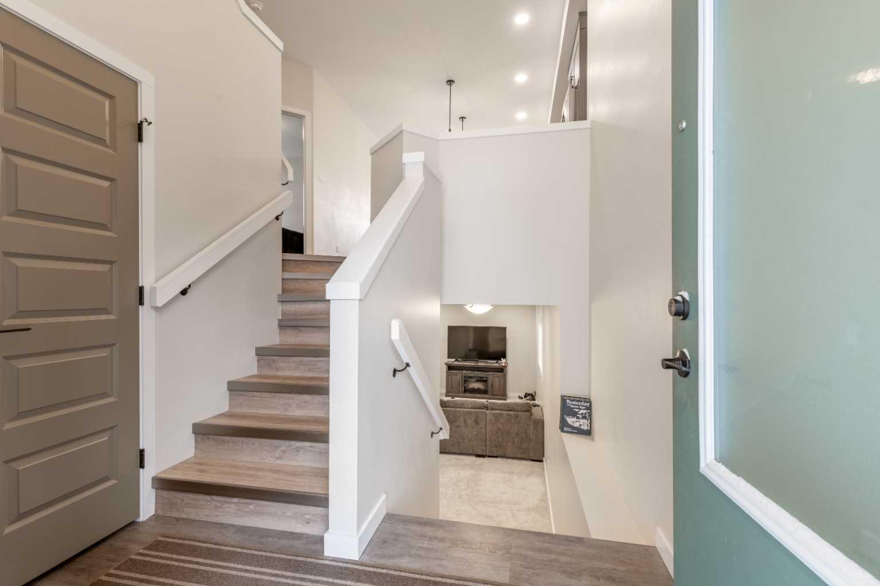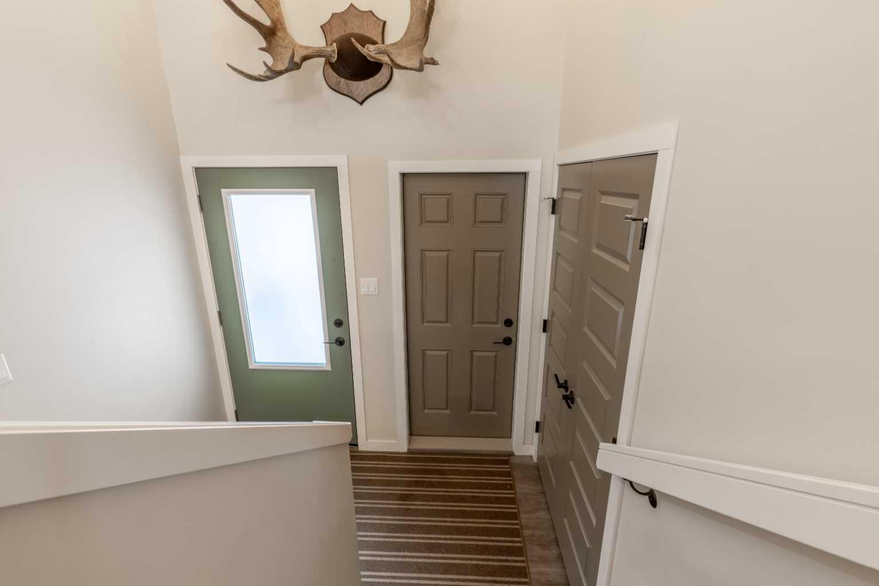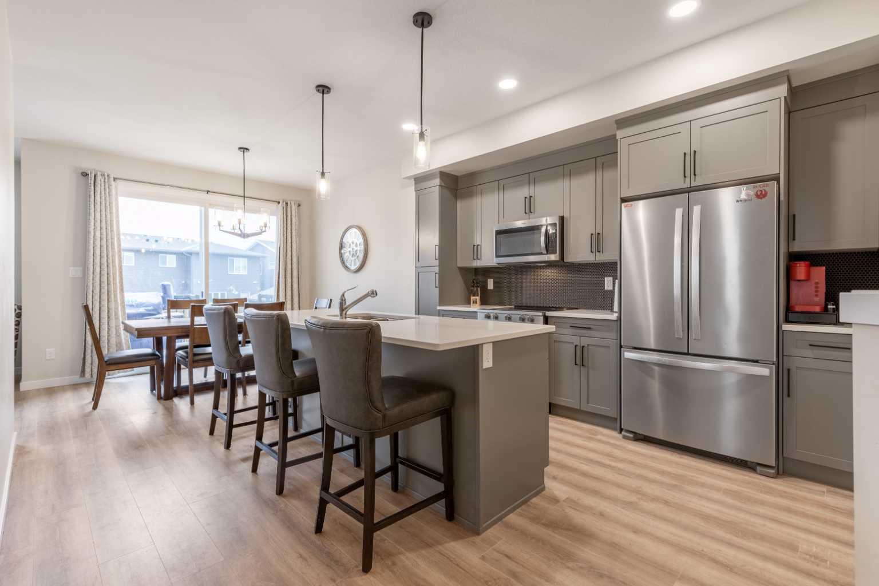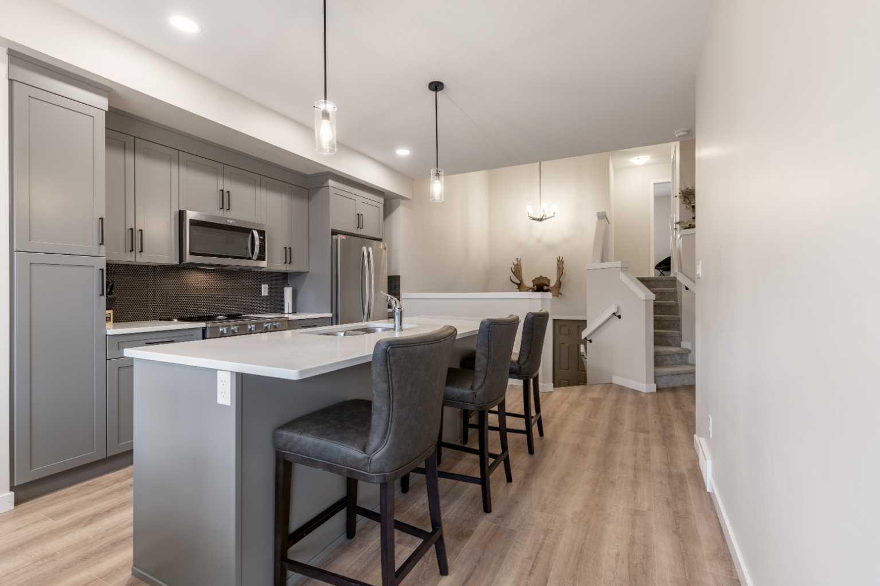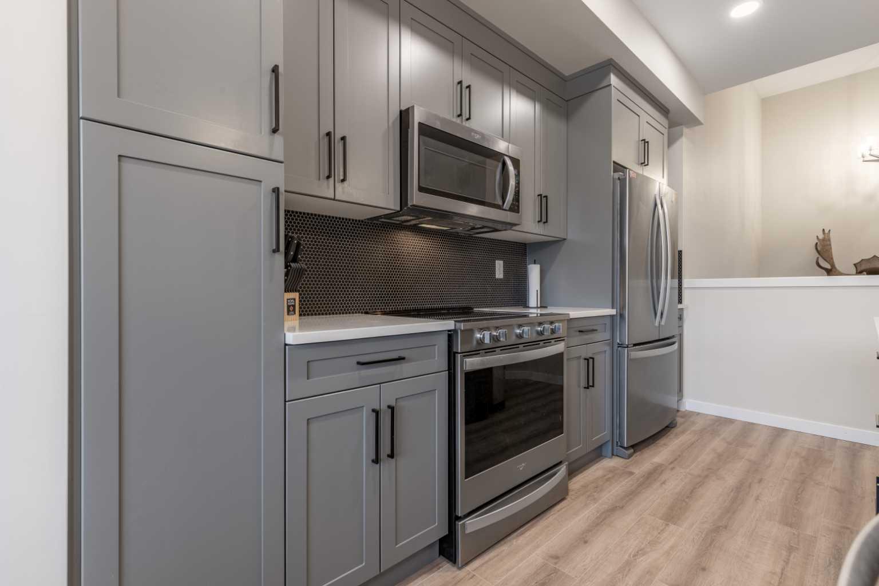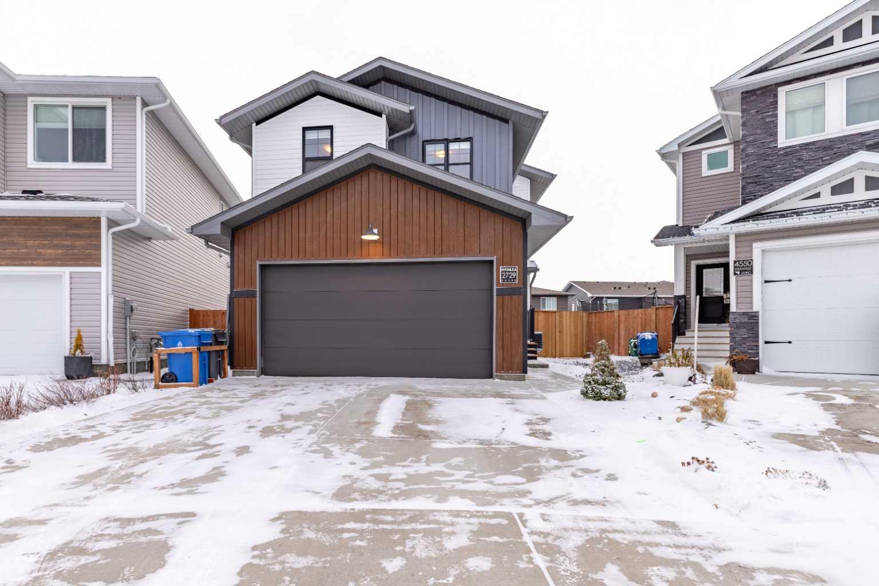
Client Remarks
Do you have a busy family? This home is ideal for those families who are looking to add some convenience to their lives! Fully finished and located in a central area, this home offers a marvellous opportunity to cut down on the commute time in your life! This is a stylish bi-level + bonus with everything already done you just need to move in. The main floor offers a spacious kitchen with quartz counters and plentiful storage space, attached dining room with a view to the back yard and a cozy living room! Rounding out the main floor is the primary suite: with a 4 piece ensuite and walk-in closet! The upper level has 2 bedrooms that share another 4 piece bathroom, as well as a laundry room! The basement hosts a great family room, yet another 2 bedrooms (BOTH of which have walk-in closets), 4 piece bathroom and some storage space. A pie-shaped lot means there's extra space in your backyard and with both a deck and lower patio there's lots of room to enjoy your summer nights out there! Close proximity to amenities, arterial roads and a short drive to the US border.
Property Description
2729 46 Street, Lethbridge, Alberta, T1J 8J5
Property type
Detached
Lot size
N/A acres
Style
Bi-Level
Approx. Area
N/A Sqft
Home Overview
Last check for updates
Virtual tour
N/A
Basement information
Finished,Full
Building size
N/A
Status
In-Active
Property sub type
Maintenance fee
$0
Year built
--
Walk around the neighborhood
2729 46 Street, Lethbridge, Alberta, T1J 8J5Nearby Places

Shally Shi
Sales Representative, Dolphin Realty Inc
English, Mandarin
Residential ResaleProperty ManagementPre Construction
Mortgage Information
Estimated Payment
$0 Principal and Interest
 Walk Score for 2729 46 Street
Walk Score for 2729 46 Street

Book a Showing
Tour this home with Shally
Frequently Asked Questions about 46 Street
See the Latest Listings by Cities
1500+ home for sale in Ontario


