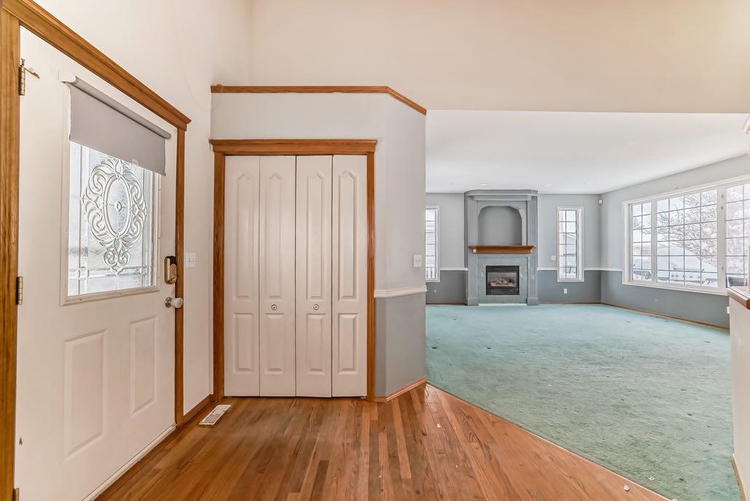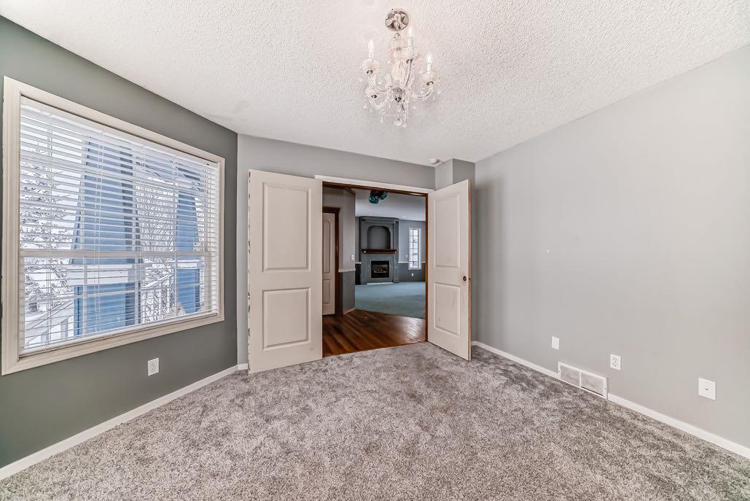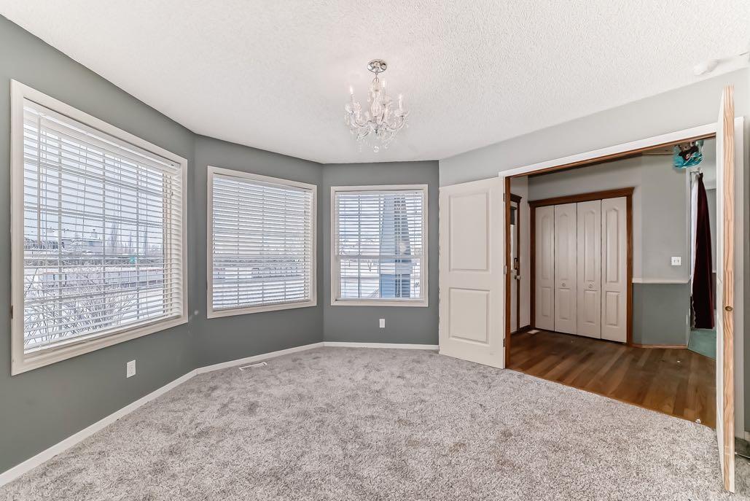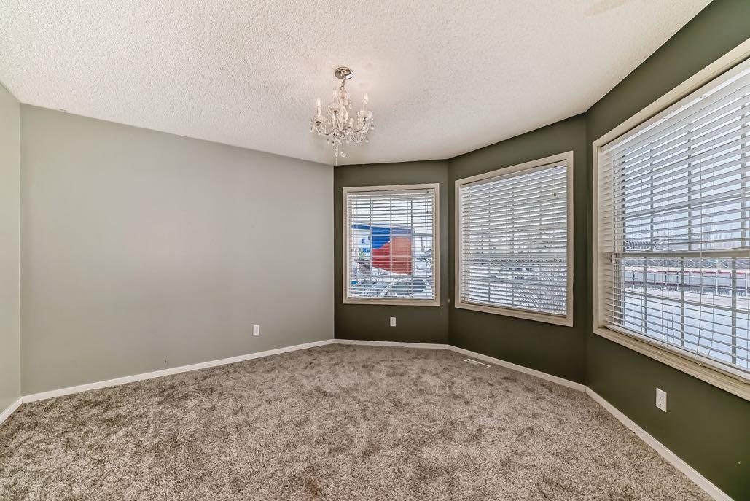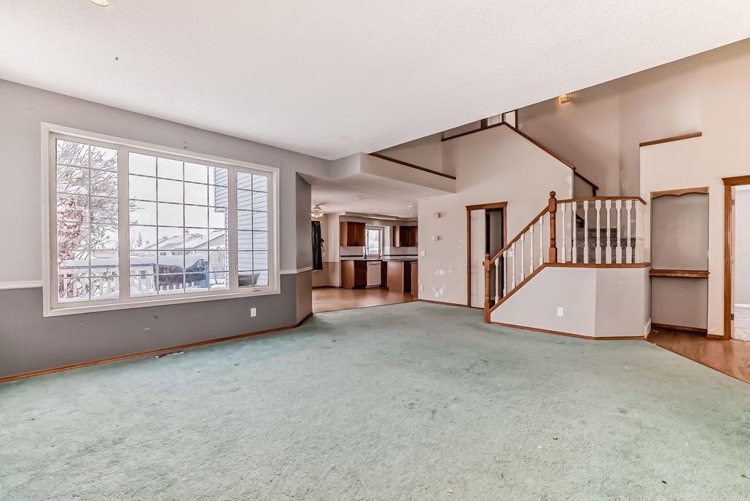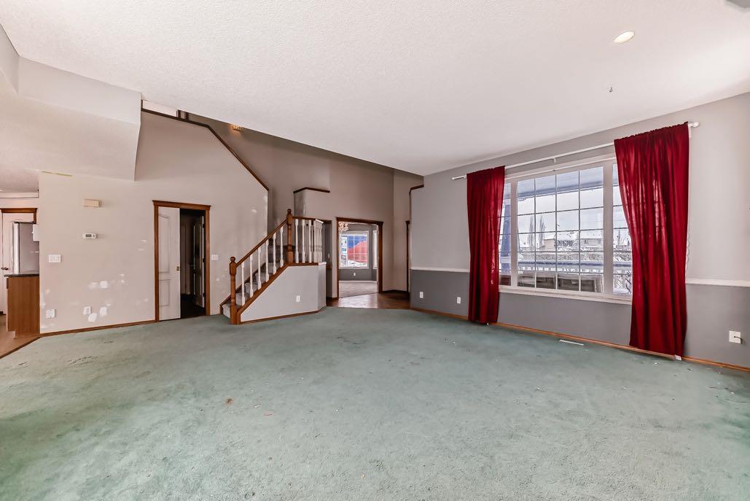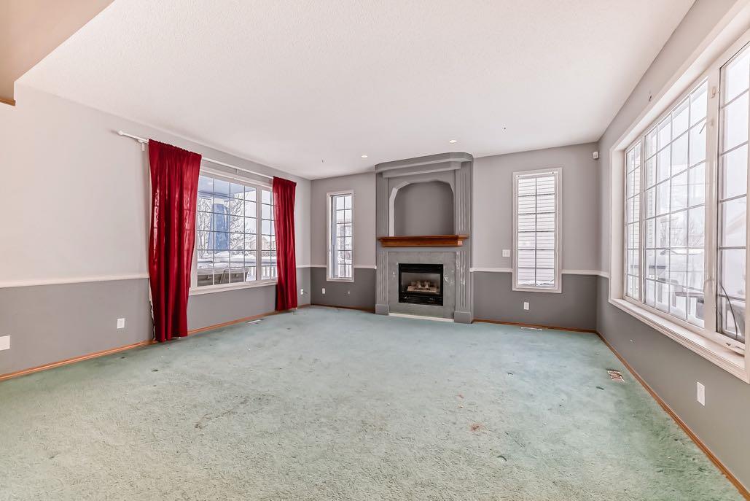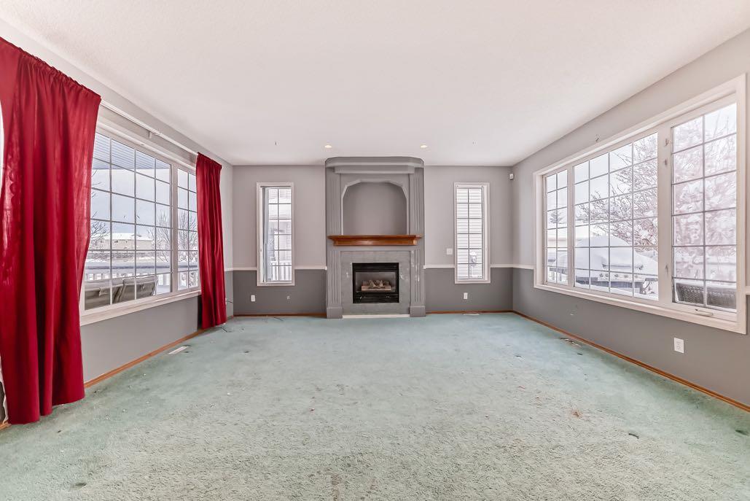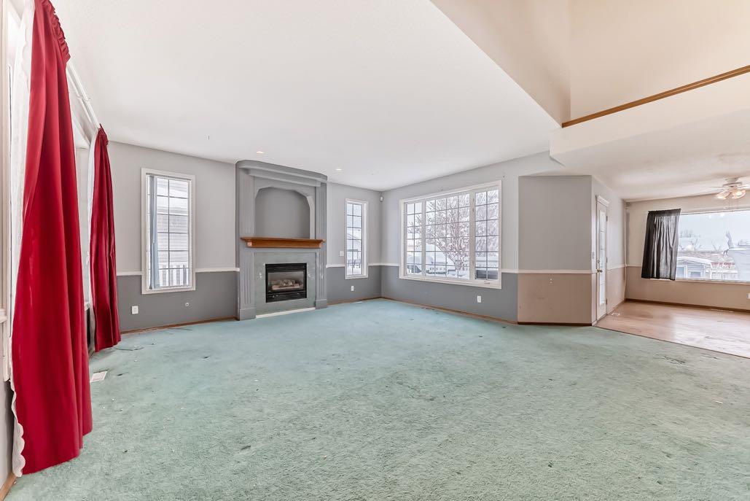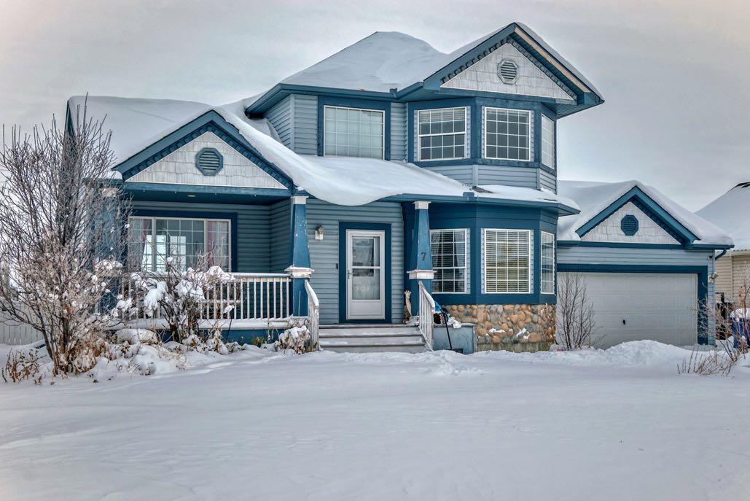
Client Remarks
Handyman Special! Some renos are under way in this lovely two storey diamond in the rough on a quarter acre lot. Great curb appeal with front covered veranda to entry door. Well appointed floor plan with open concept main living space. Walk into hardwood entranceway with double doors leading to front office/flex room with bright bay window. Open living room with fireplace and large windows throughout for a sunny, bright living space. Open kitchen with island and corner pantry boasts oak cabinetry and newer stainless-steel fridge and ceramic topped stove. Countertops have been updated by Calgary Countertops. Stairwell with Oak railings with white spindles lead to upper level with three bedrooms including master with bay window. Large master ensuite and independent walk-in closet. Upper main bathroom is under renovation. Two back bedrooms and hallway have new vinyl planking. Although basement is finished, it is in need of repair. Pot lights throughout with large lower living room and two additional bedrooms. Lots of storage. Main floor laundry leads to garage with heater and lots of light to set up shop for repairs and renos. Close to local amenities and schools.
Property Description
7 Wilson Road, Langdon, Alberta, T0J 1X1
Property type
Detached
Lot size
N/A acres
Style
2 Storey
Approx. Area
N/A Sqft
Home Overview
Last check for updates
Virtual tour
N/A
Basement information
Finished,Full
Building size
N/A
Status
In-Active
Property sub type
Maintenance fee
$0
Year built
--
Walk around the neighborhood
7 Wilson Road, Langdon, Alberta, T0J 1X1Nearby Places

Shally Shi
Sales Representative, Dolphin Realty Inc
English, Mandarin
Residential ResaleProperty ManagementPre Construction
Mortgage Information
Estimated Payment
$0 Principal and Interest
 Walk Score for 7 Wilson Road
Walk Score for 7 Wilson Road

Book a Showing
Tour this home with Shally
Frequently Asked Questions about Wilson Road
See the Latest Listings by Cities
1500+ home for sale in Ontario
