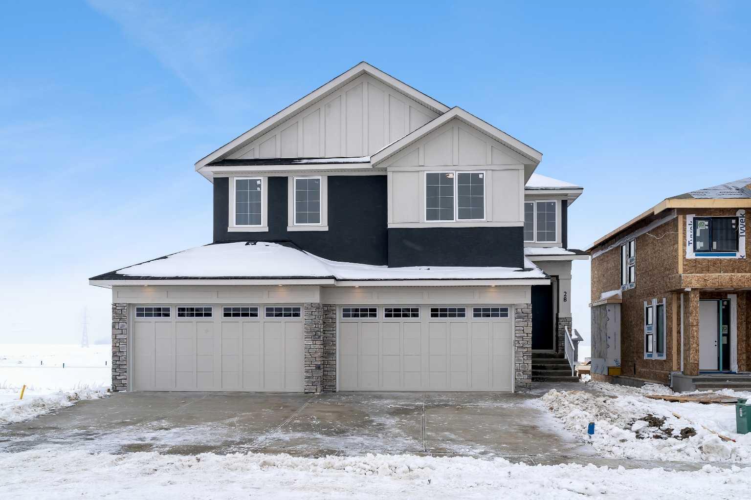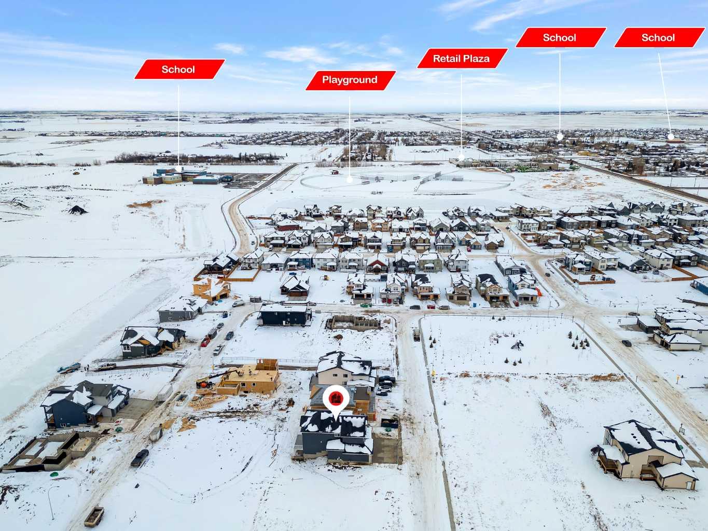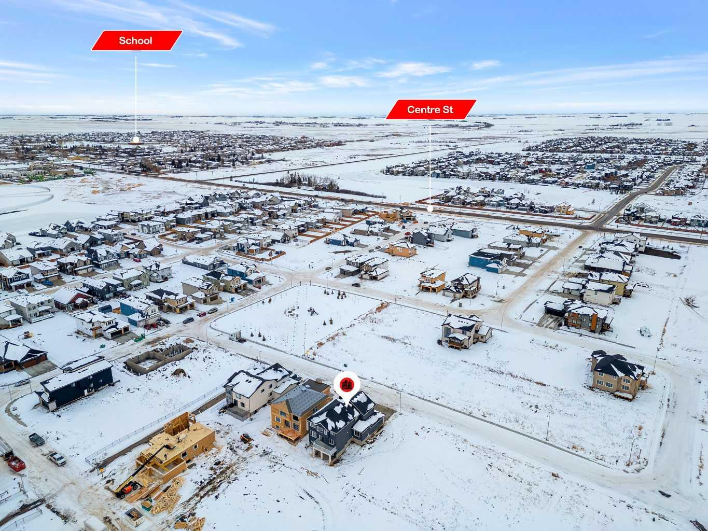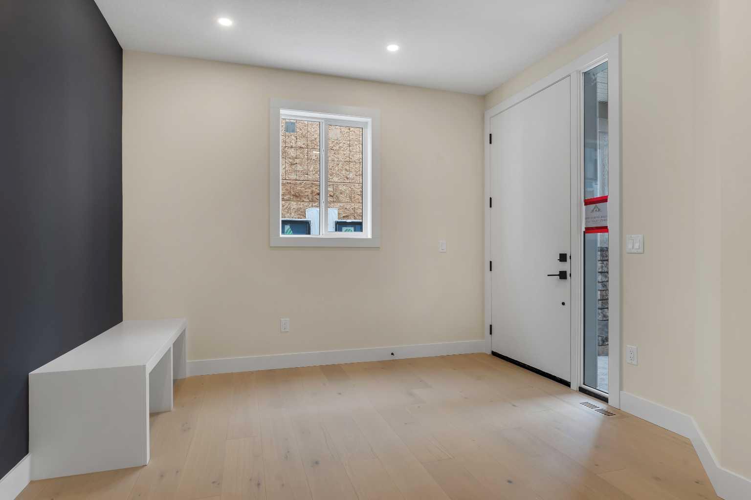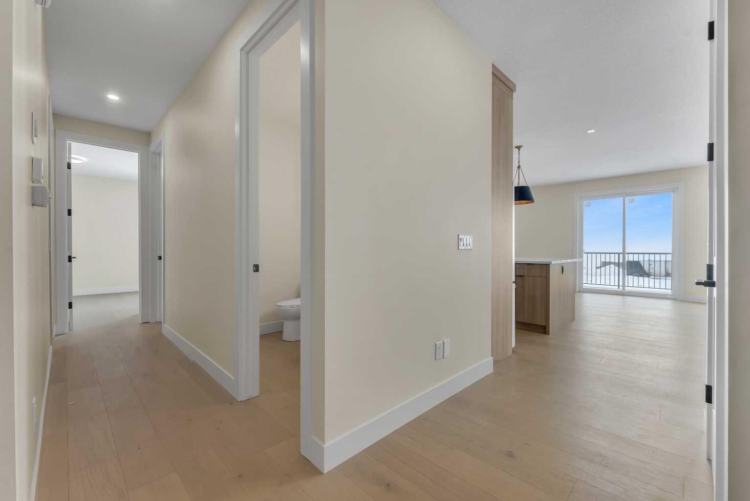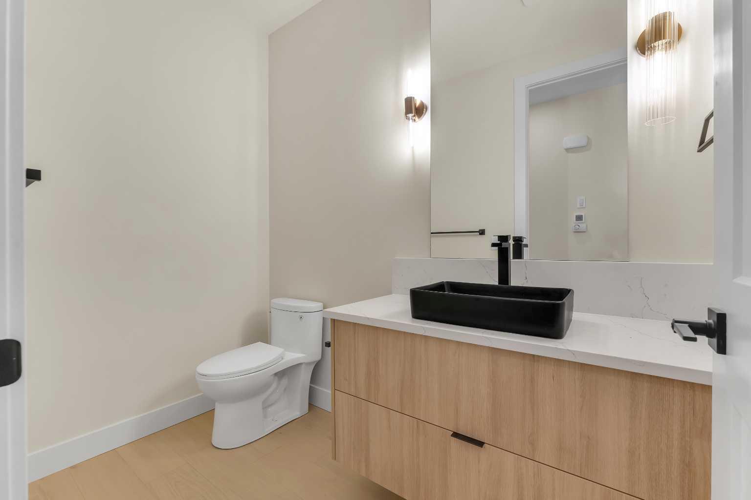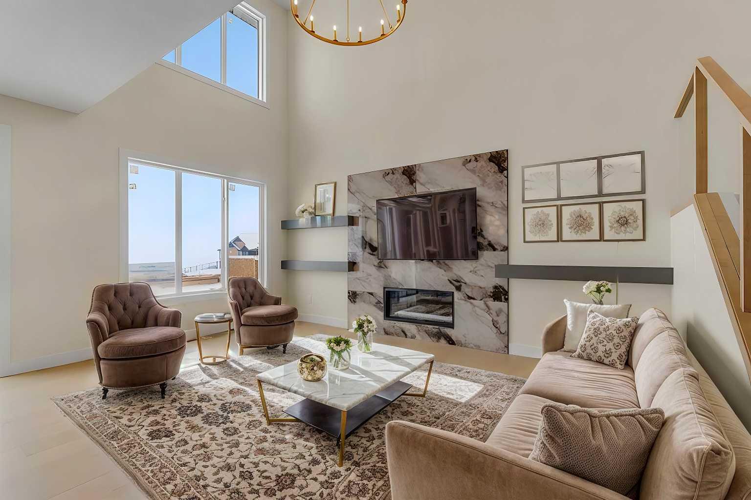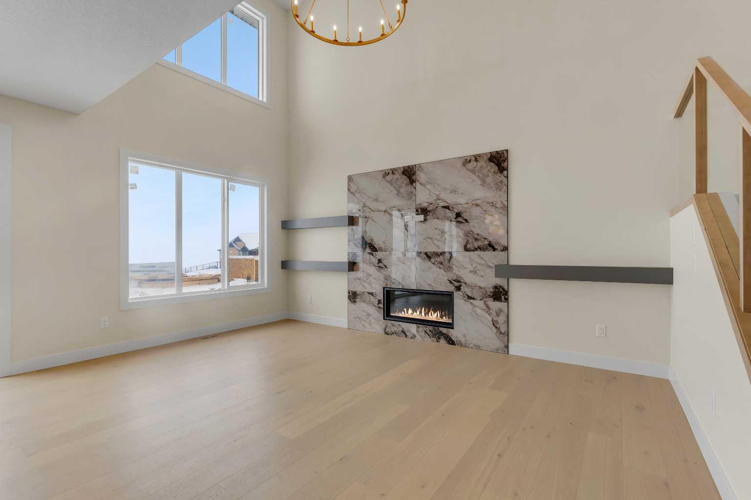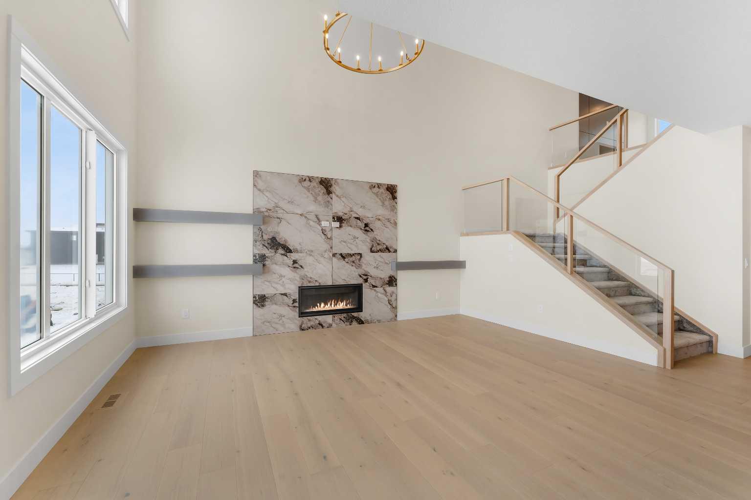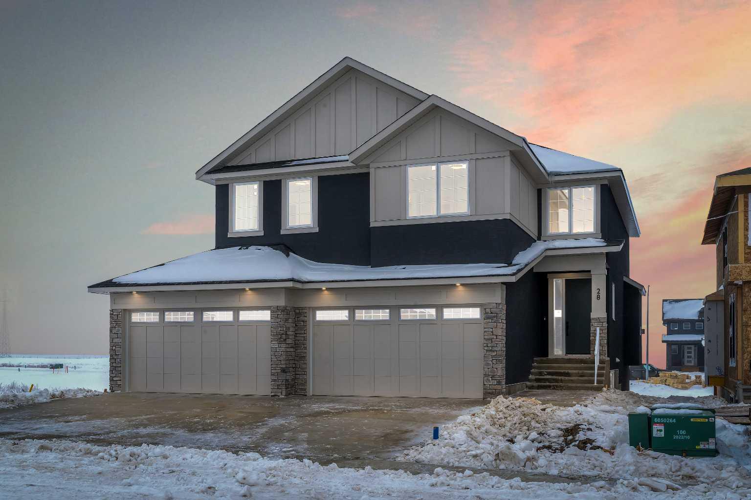
List Price: $949,900
28 North Bridges Glen, Langdon , Alberta, T0J 1X3
- By Real Broker
Detached|MLS - #|Terminated
4 Bed
4 Bath
Client Remarks
OVERSIZED QUAD GARAGE - WALK-OUT BASEMENT - 3000+ SQ FT WITH HIGH END FINISHING! This BRAND NEW HOME offers 4 Bedrooms, 3.5 Bath with Attached QUAD Garage! Spacious foyer leads you into simple and functional Open Floorplan Concept with Stunning Finishing! Main floor offers half bath, office, dining, family room (OPEN TO BELOW) with fireplace and eating nook with access to your DECK. The kitchen is a culinary dream, boasting an Oversized Island, Quartz Countertops, Modern Appliances and BUTLER PANTRY! Make your way to the upper level where you will find a bonus room, 4 well-sized Bedrooms and 3 FULL baths (ensuite included). Of the 4 bedrooms, 1 is the master that comes with its own 5 PC ensuite and spacious W.I.C! Another thing to note is that 3 out of 4 bedrooms have a W.I.C and also have DIRECT ACCESS to a washroom! 2 bedrooms share Jack and Jill access to a washroom. This home has easy access to schools, shopping, restaurants and more! BASEMENT WILL BE UNFINISHED but the BUILDER CAN FINISH AS PER PLANS FOR AN ADDITIONAL COST - ILLEGAL/LEGAL SUITE (Subject to city approval).
Property Description
28 North Bridges Glen, Langdon, Alberta, T0J 1X3
Property type
Detached
Lot size
N/A acres
Style
2 Storey
Approx. Area
N/A Sqft
Home Overview
Last check for updates
Virtual tour
N/A
Basement information
Full,Unfinished,Walk-Out To Grade
Building size
N/A
Status
In-Active
Property sub type
Maintenance fee
$0
Year built
--
Walk around the neighborhood
28 North Bridges Glen, Langdon, Alberta, T0J 1X3Nearby Places

Shally Shi
Sales Representative, Dolphin Realty Inc
English, Mandarin
Residential ResaleProperty ManagementPre Construction
Mortgage Information
Estimated Payment
$0 Principal and Interest
 Walk Score for 28 North Bridges Glen
Walk Score for 28 North Bridges Glen

Book a Showing
Tour this home with Shally
Frequently Asked Questions about North Bridges Glen
See the Latest Listings by Cities
1500+ home for sale in Ontario
