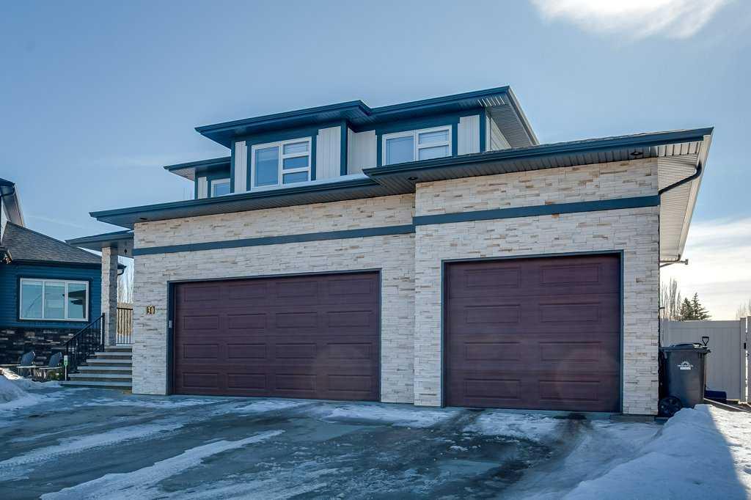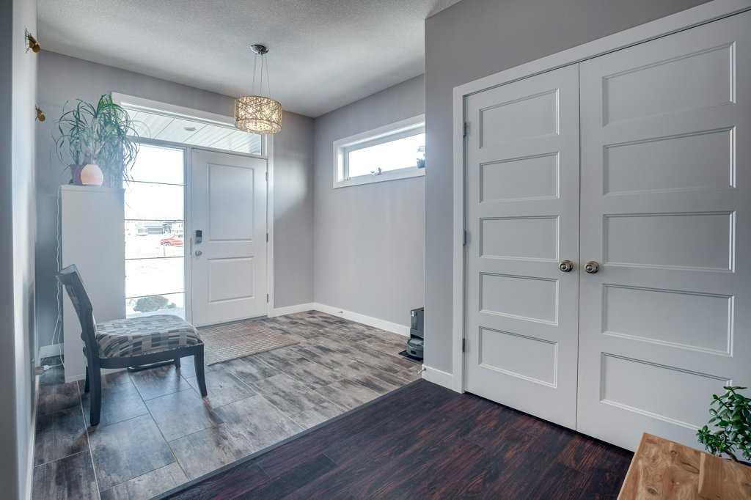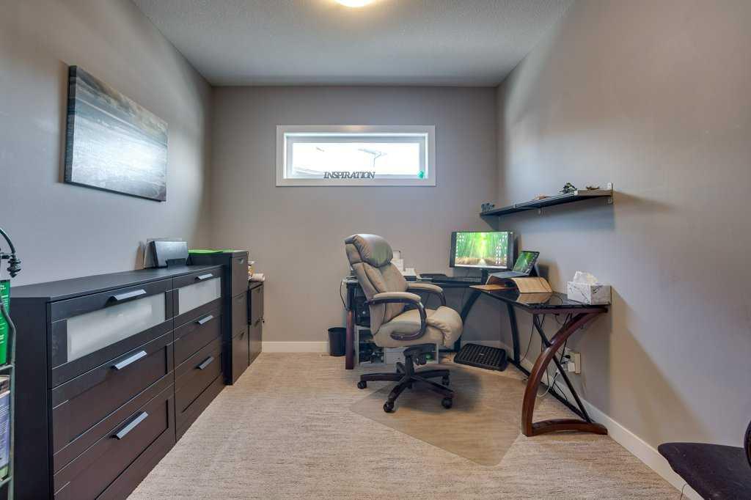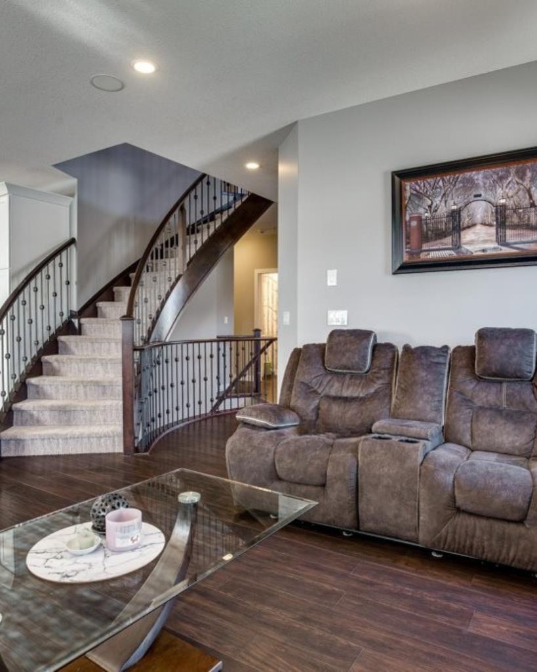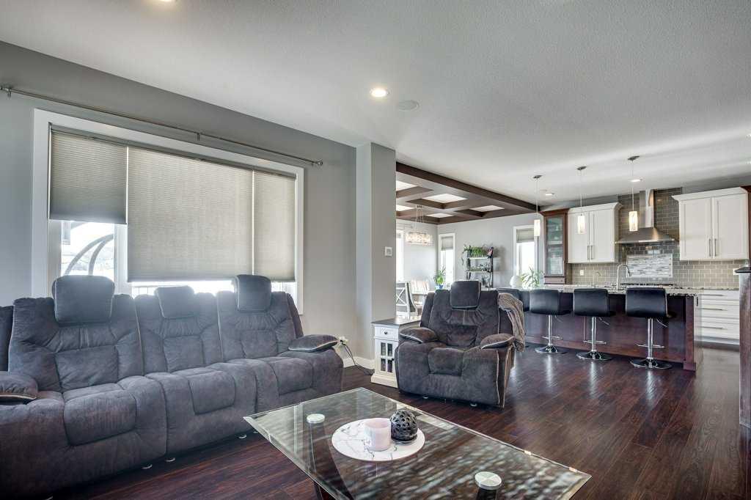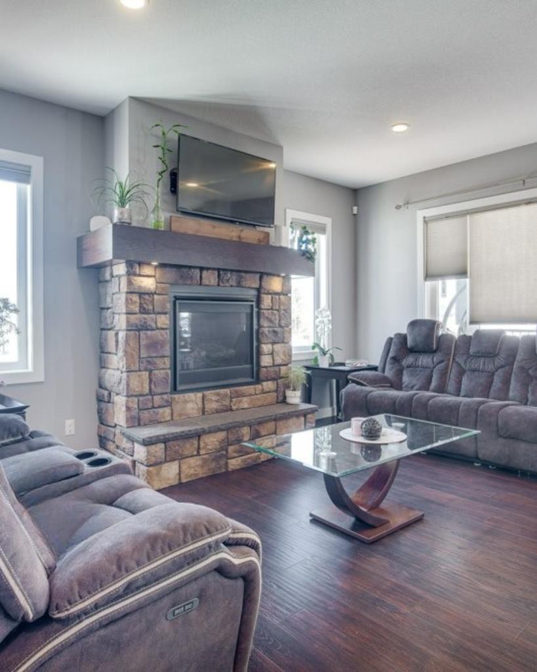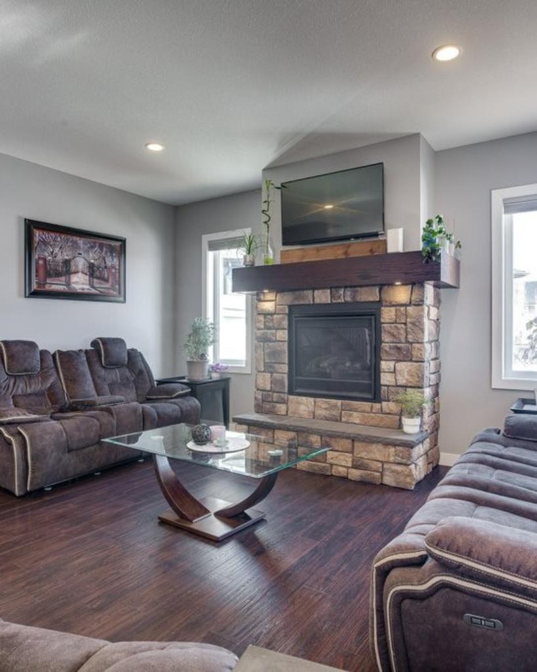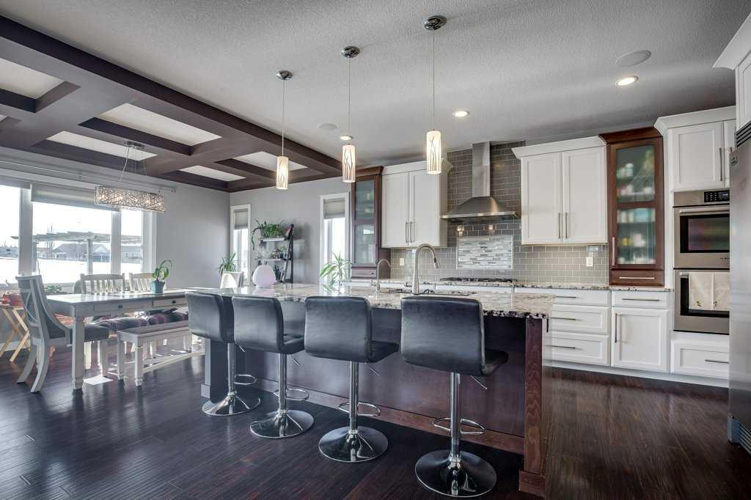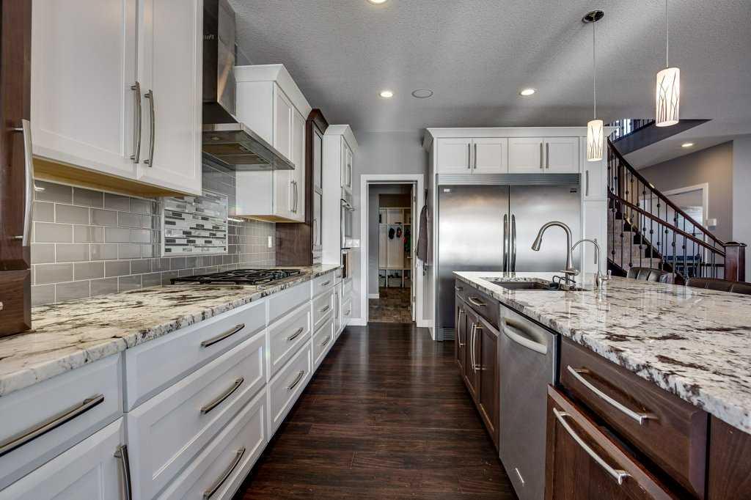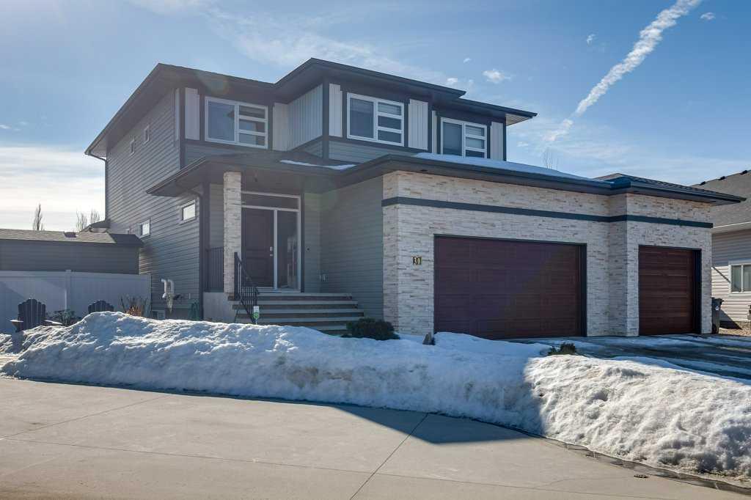
List Price: $789,900
30 Napoleon Meadows Way, Innisfail , Alberta, T4G 0N6
Detached|MLS - #|Sold
5 Bed
4 Bath
Client Remarks
Executive Level Elegance! Boasting stunning curb appeal with a stately brick exterior, this executive home is a remarkable display of design and luxury. Every detail has been meticulously crafted. Step into the spacious tiled foyer, where high ceilings and an open hallway set the stage for this exceptional home. Just off the entrance, sophisticated main-floor office, while the striking spiral staircase serves as a defining architectural centerpiece. Laminate floors lead seamlessly into the open-concept kitchen, dining, and living areas. The living room features a gas fireplace, framed by exquisite custom stonework and a wood mantle-a perfect place to unwind. The gourmet kitchen is as beautiful as it is functional, featuring: a massive eat-up granite island in a striking contrast color, extensive sleek white cabinetry also with granite countertops, premium stainless-steel appliances, including a gas stove, double wall oven, and oversized fridge/freezer. The kitchen leads onto a spacious butler’s pantry—ideal for small appliances and easy grocery unloading with the convenient access to the triple-car attached heated garage through both the butler’s pantry and large mudroom. The dining area is truly elegant, highlighted by an intricate tray ceiling and garden doors leading to the covered deck and hot tub—a perfect space for outdoor relaxation. Additional Main Floor Features include a 2-piece powder room for guests and main floor laundry room with storage and organization space. The upper level is a private retreat where you’ll find three generously sized bedrooms for kids or guests, a 4-piece bathroom, and a versatile bonus room—perfect as a gaming lounge or additional family space. The private primary suite is absolute luxury, reminiscent of a high-end hotel getaway. This expansive sanctuary features plush carpeting and a tray ceiling, a spa-like ensuite with a deep soaker tub, huge custom-tiled shower, and double sinks (each with its own vanity), A massive walk-in closet-so spacious, it could fit the whole family… but it’s all yours! The lower level is the ultimate entertainment & fitness hub. This fully finished basement offers a theatre room, private gym with mirrored walls, 5th bedroom, 4-piece bathroom, and a games area—all while maintaining plenty of storage. Comfort year-round with basement in-floor heating. The backyard is designed for both relaxation and entertainment, featuring a concrete pad—perfect for basketball, an outdoor rink, or a fire pit, a spacious pie-shaped lot backing onto green space with easy access to Napoleon Lake Walking Trails & Centennial Park. This executive home seamlessly combines sophistication, comfort, and practicality—you will truly feel like “you’ve arrived”!
Property Description
30 Napoleon Meadows Way, Innisfail, Alberta, T4G 0N6
Property type
Detached
Lot size
N/A acres
Style
2 Storey
Approx. Area
N/A Sqft
Home Overview
Last check for updates
Virtual tour
N/A
Basement information
Finished,Full
Building size
N/A
Status
In-Active
Property sub type
Maintenance fee
$0
Year built
--
Walk around the neighborhood
30 Napoleon Meadows Way, Innisfail, Alberta, T4G 0N6Nearby Places

Shally Shi
Sales Representative, Dolphin Realty Inc
English, Mandarin
Residential ResaleProperty ManagementPre Construction
Mortgage Information
Estimated Payment
$0 Principal and Interest
 Walk Score for 30 Napoleon Meadows Way
Walk Score for 30 Napoleon Meadows Way

Book a Showing
Tour this home with Shally
Frequently Asked Questions about Napoleon Meadows Way
See the Latest Listings by Cities
1500+ home for sale in Ontario
