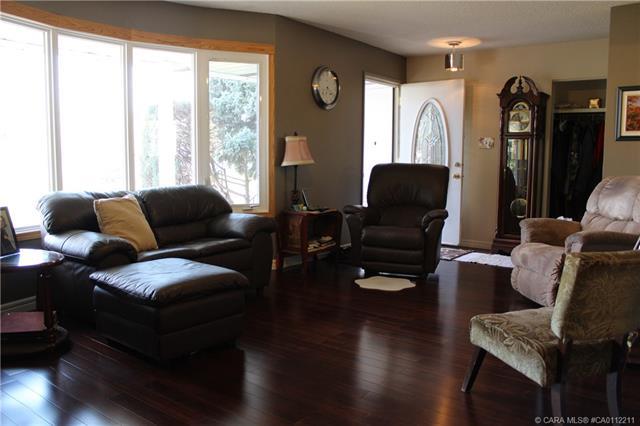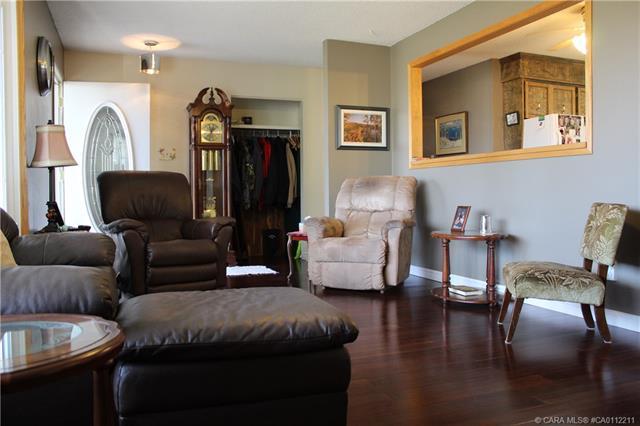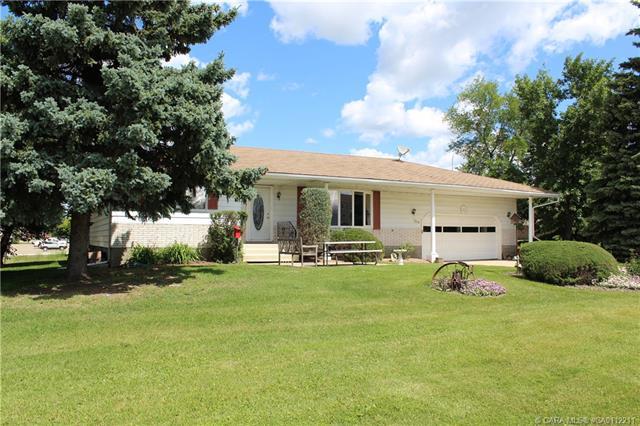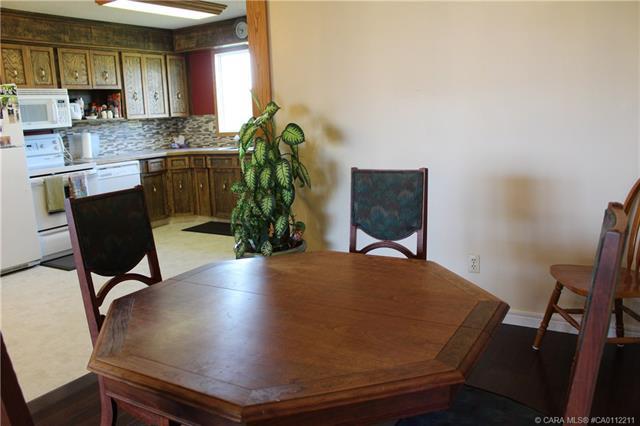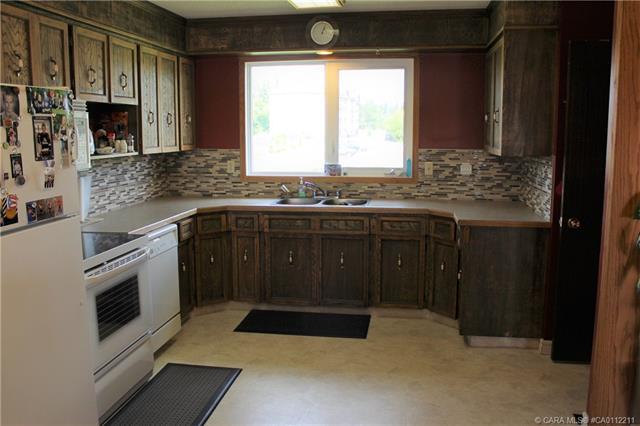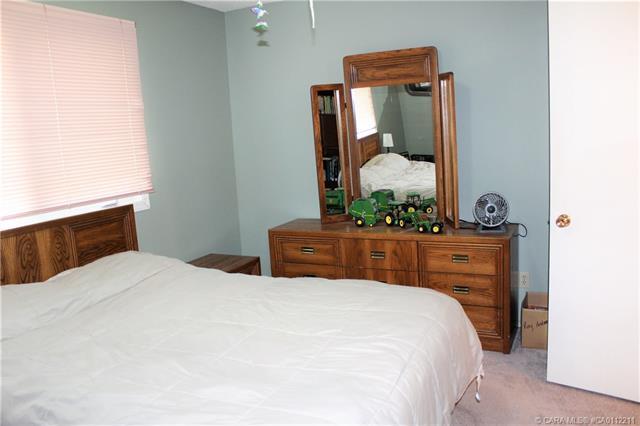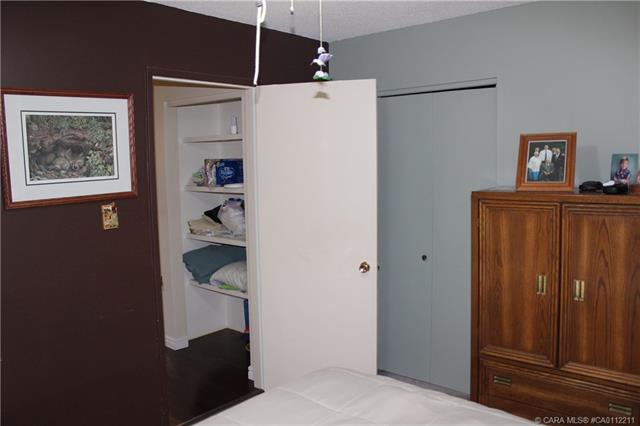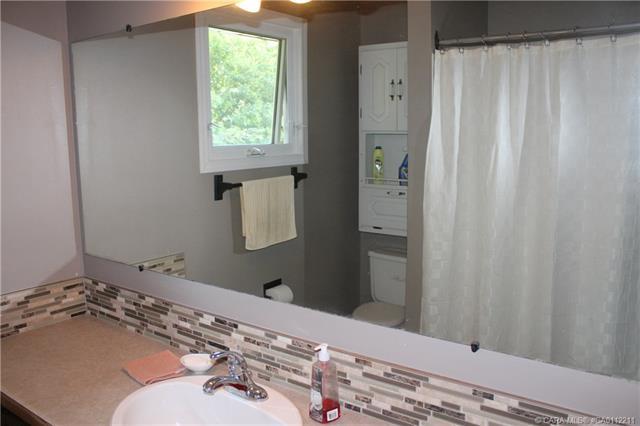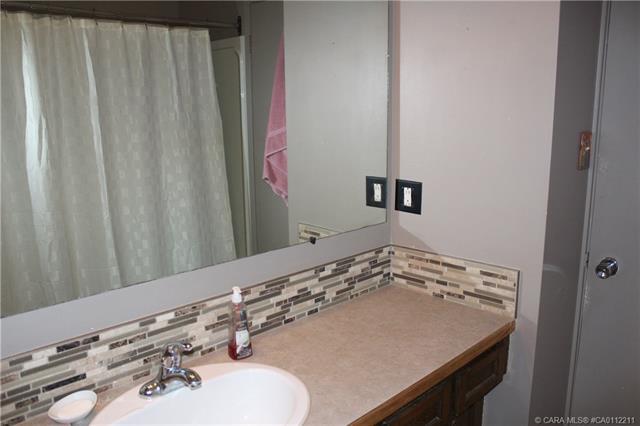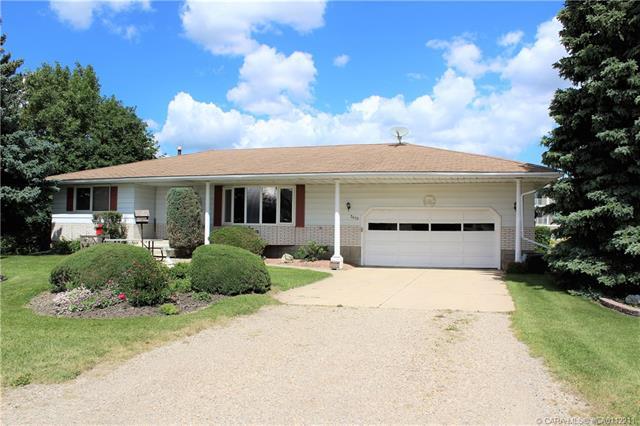
Client Remarks
Family-sized home in Innisfail! Over 1150 sqft bungalow on the South end of Innisfail boasts location near schools and HWY 2. 3 bedrooms on the main floor with a full bathroom and a 2-piece ensuite off the good-sized master bedroom. "L-shaped" kitchen with built-in breakfast bar overlooking the large living room with bright South-facing picture window. Finished basement requires some updating but has a family room, bedroom, and office/den combo (closet, but no window). Large lot that measures 98x146, with access from neighbouring driveway. Oversized double garage is attached. Shingles have been replaced (less than 2 years old), and main floor windows and doors have also been updated over the years. Property is currently on a septic system but must be converted to town connection at the buyer's expense. Acreage-like living within the town limits.
Property Description
3419 52 Avenue, Innisfail, Alberta, T4G 1E2
Property type
Detached
Lot size
N/A acres
Style
Bungalow
Approx. Area
N/A Sqft
Home Overview
Last check for updates
Virtual tour
N/A
Basement information
Full,Partially Finished
Building size
N/A
Status
In-Active
Property sub type
Maintenance fee
$0
Year built
--
Walk around the neighborhood
3419 52 Avenue, Innisfail, Alberta, T4G 1E2Nearby Places

Shally Shi
Sales Representative, Dolphin Realty Inc
English, Mandarin
Residential ResaleProperty ManagementPre Construction
Mortgage Information
Estimated Payment
$0 Principal and Interest
 Walk Score for 3419 52 Avenue
Walk Score for 3419 52 Avenue

Book a Showing
Tour this home with Shally
Frequently Asked Questions about 52 Avenue
See the Latest Listings by Cities
1500+ home for sale in Ontario
