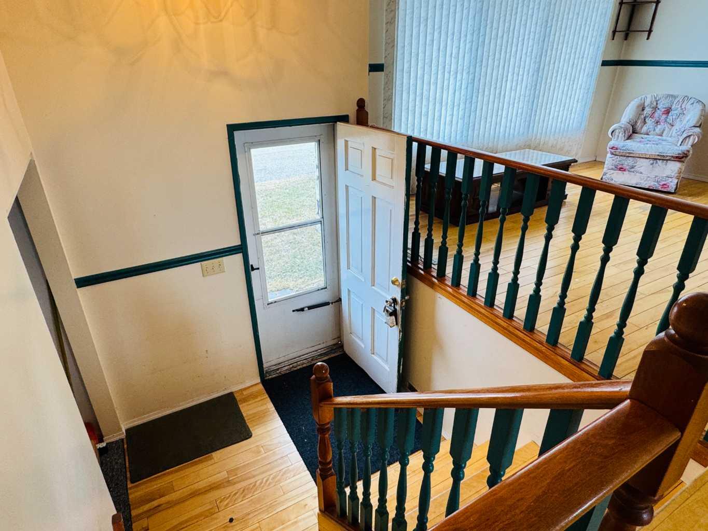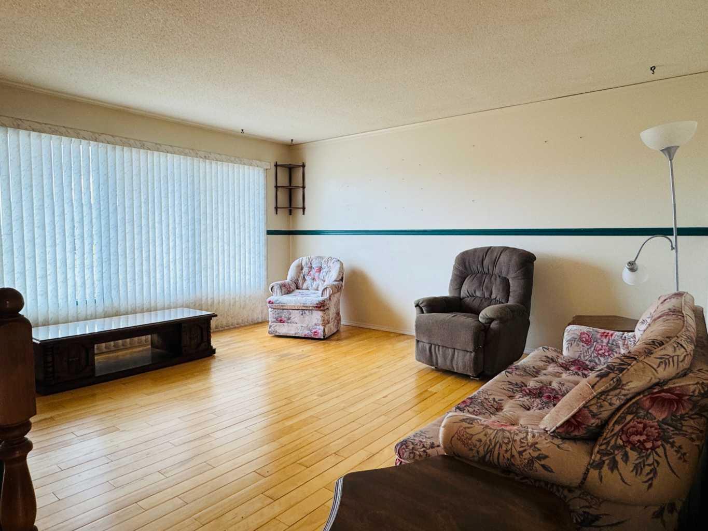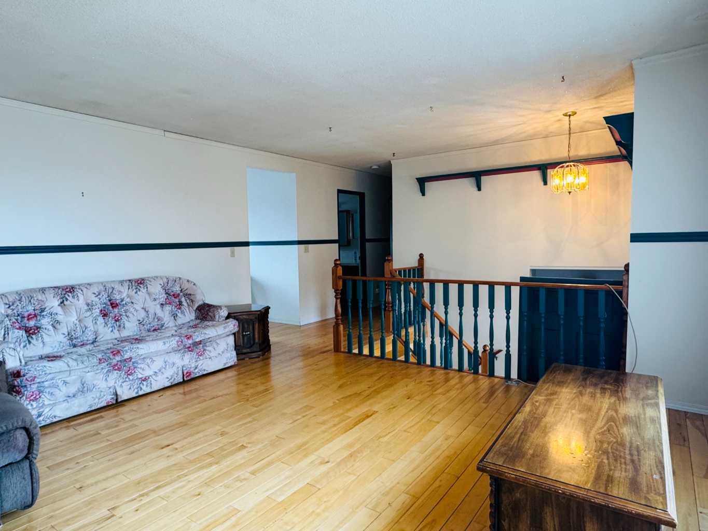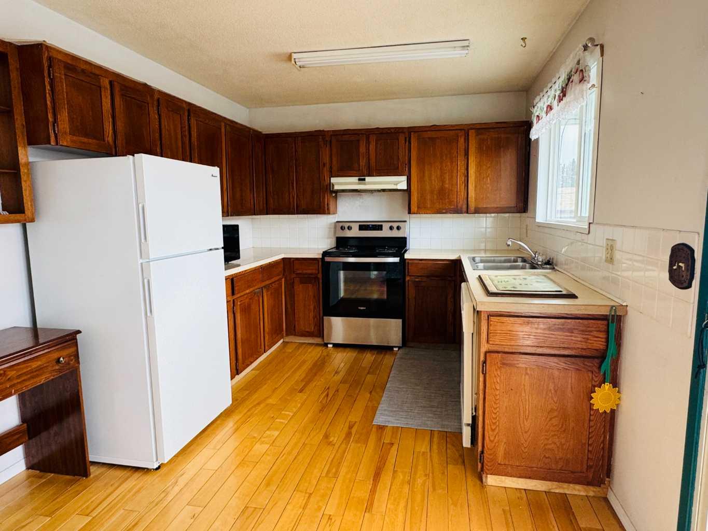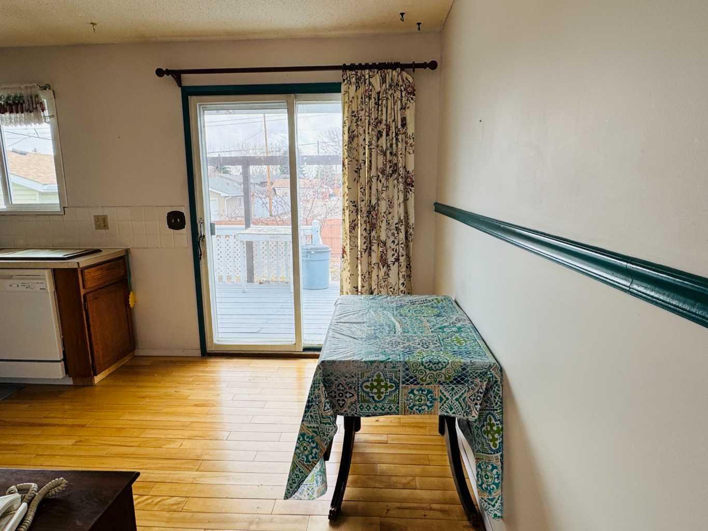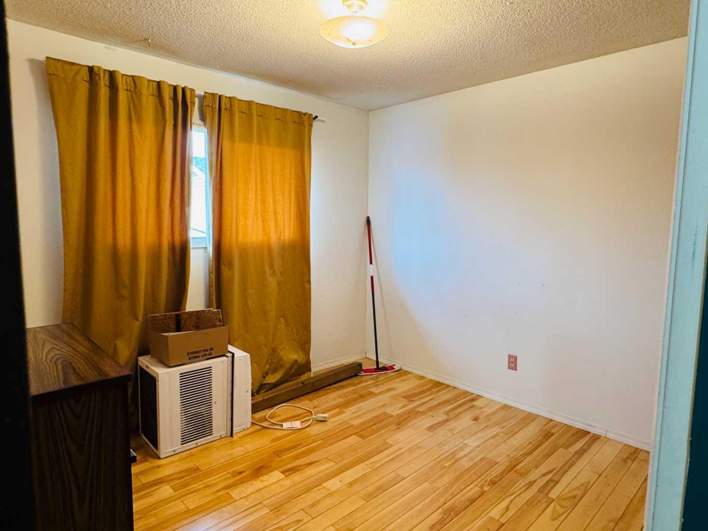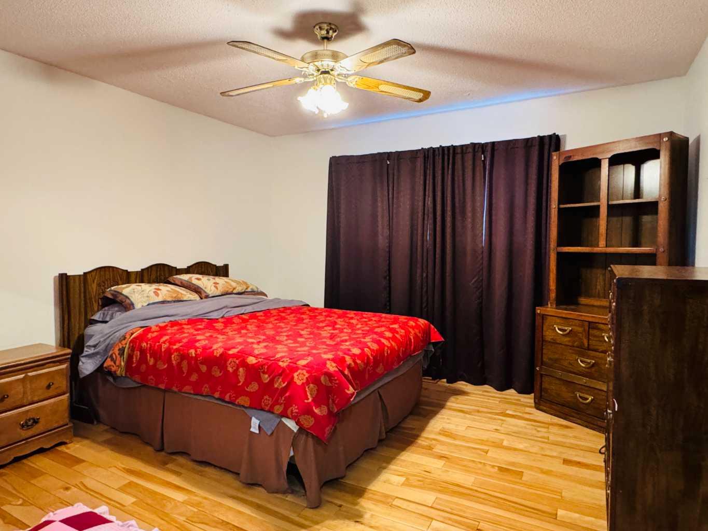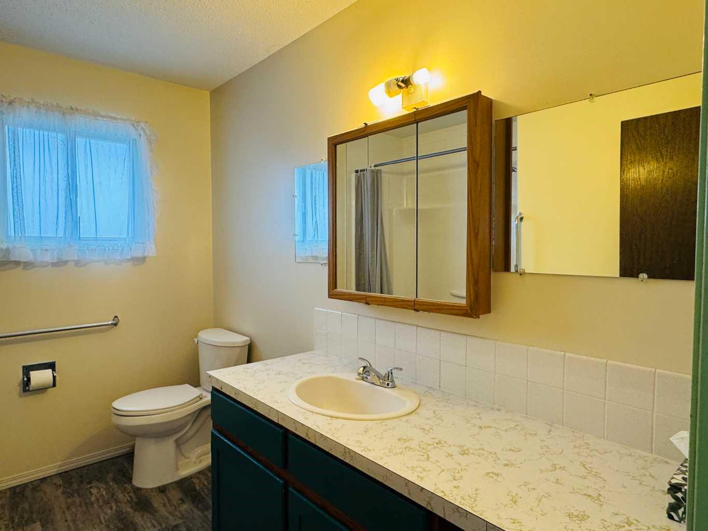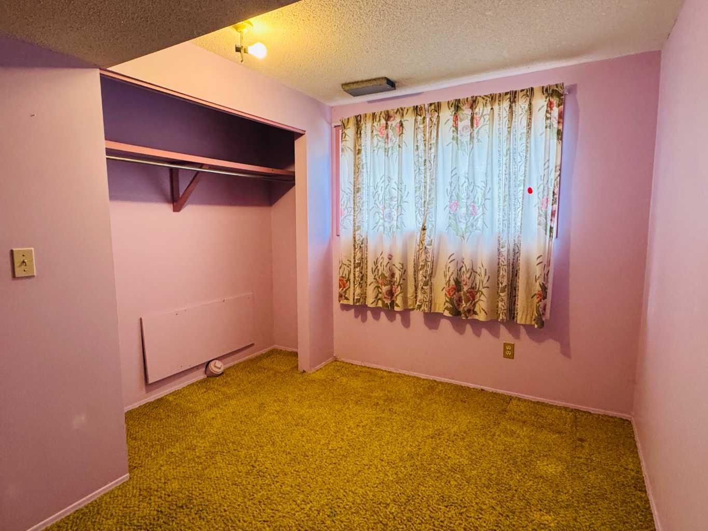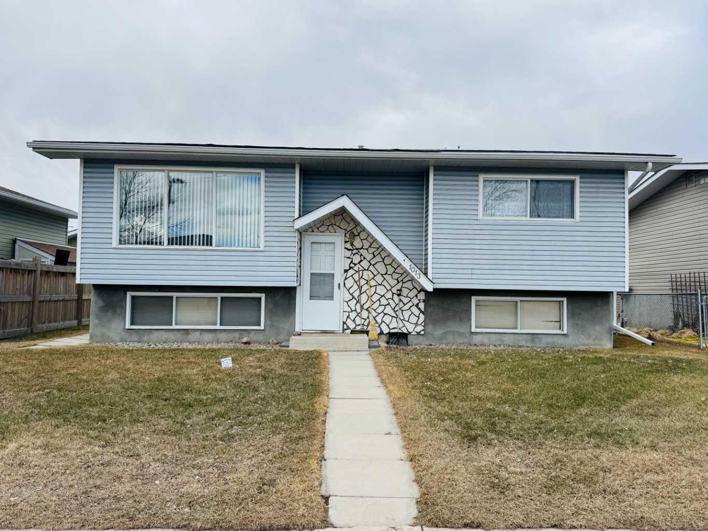
List Price: $449,900
1013 5 Street, High River , Alberta, T1V 1J2
- By Century 21 Foothills Real Estate
Detached|MLS - #|Pending
4 Bed
2 Bath
Client Remarks
This 4 bedroom family home is located on a side street with quick and easy access to 5 Street & 12th Ave SE making it easy to access Hwy 2 / Hwy 490 / Hwy 2A within minutes. This bi-level home has 2 bedrooms upstairs with a large 3pce bathroom. The living room is large and has lots of natural light. The dining / kitchen area has direct access to the rear west facing deck with steps leading down to the partially fenced backyard. The detached garage has rear lane access. The basement has 2 additional bedrooms and a 2pce bath (there is a shower however it is not currently hooked up). The laundry shares space in the 2 pce bath. With a rumpus room on one side the kids will have space to play. Located blocks away from the Bob Snodgrass Recreation Complex and the Kinettes Water Tower Park. The Happy Trails walking paths are close by if you enjoy walking / biking around town. Book your showing today.
Property Description
1013 5 Street, High River, Alberta, T1V 1J2
Property type
Detached
Lot size
N/A acres
Style
Bi-Level
Approx. Area
N/A Sqft
Home Overview
Last check for updates
Virtual tour
N/A
Basement information
Finished,Full
Building size
N/A
Status
In-Active
Property sub type
Maintenance fee
$0
Year built
--
Walk around the neighborhood
1013 5 Street, High River, Alberta, T1V 1J2Nearby Places

Shally Shi
Sales Representative, Dolphin Realty Inc
English, Mandarin
Residential ResaleProperty ManagementPre Construction
Mortgage Information
Estimated Payment
$0 Principal and Interest
 Walk Score for 1013 5 Street
Walk Score for 1013 5 Street

Book a Showing
Tour this home with Shally
Frequently Asked Questions about 5 Street
See the Latest Listings by Cities
1500+ home for sale in Ontario
