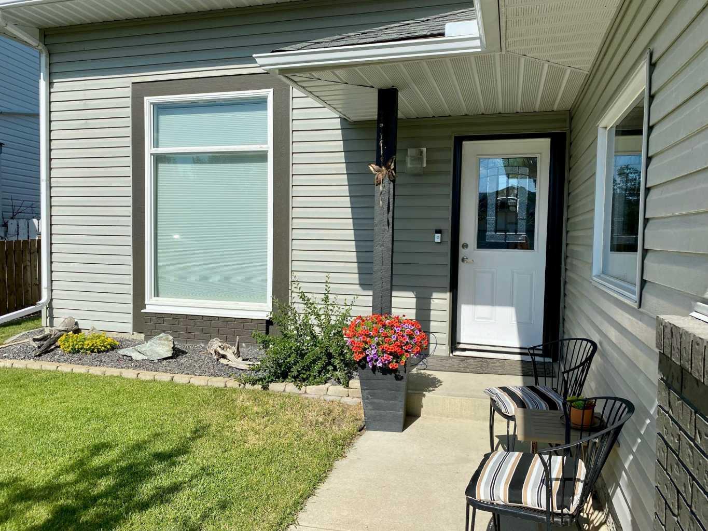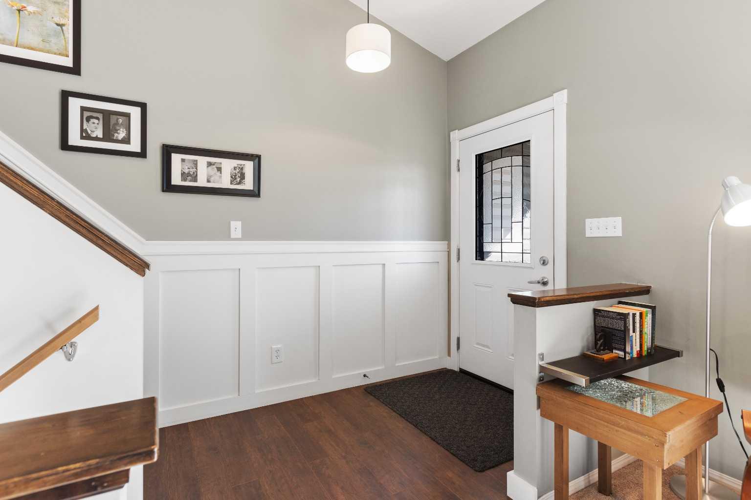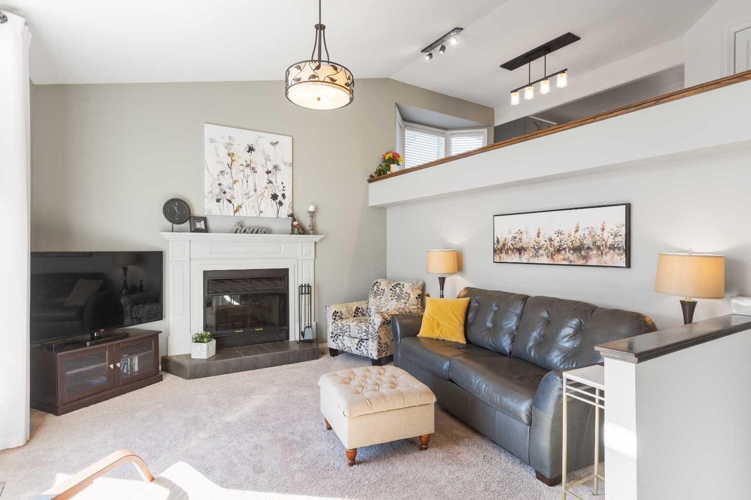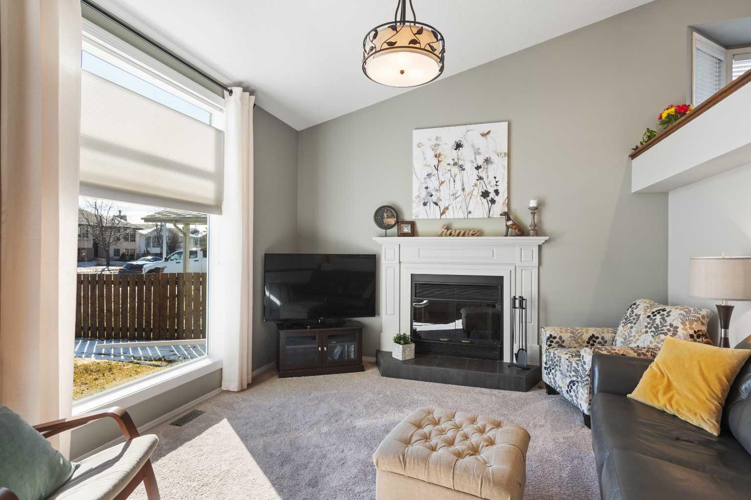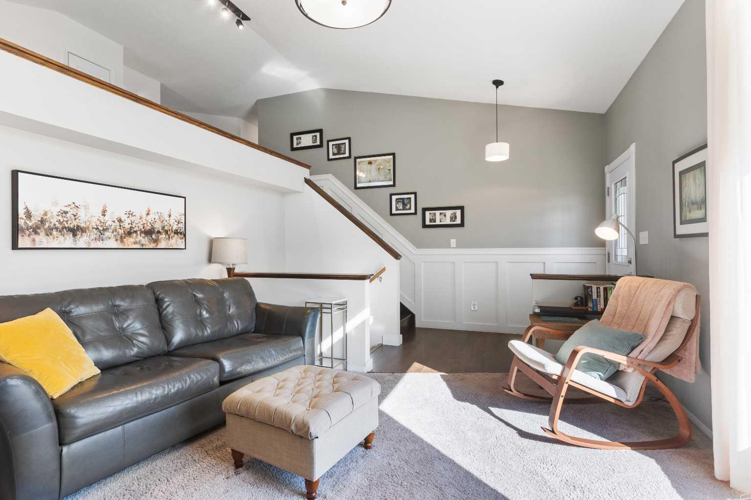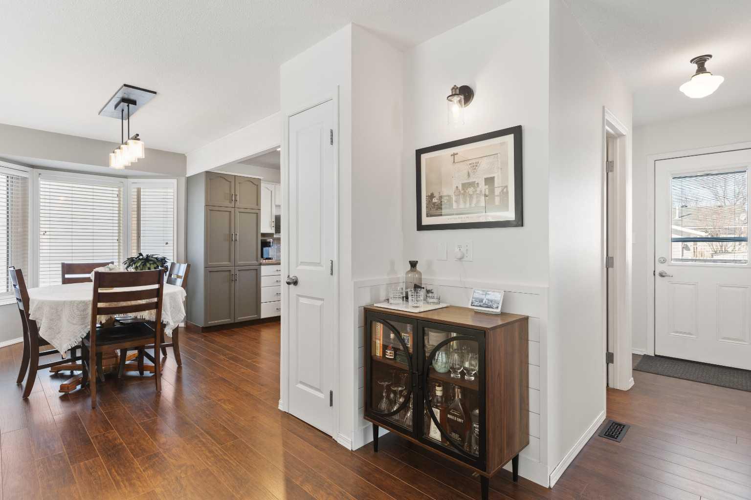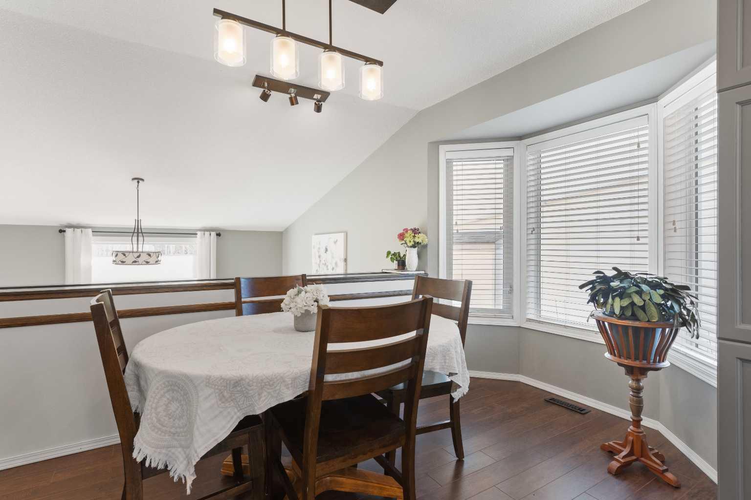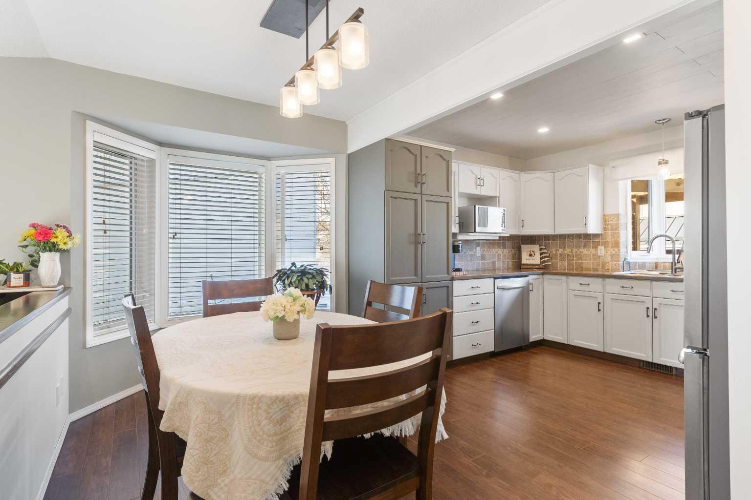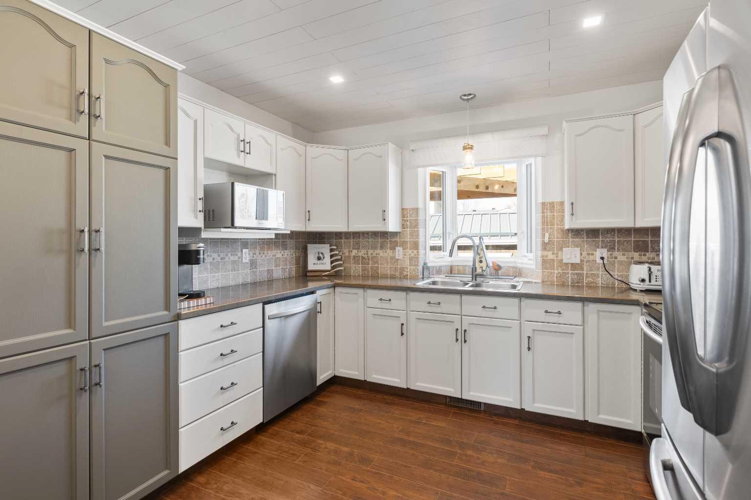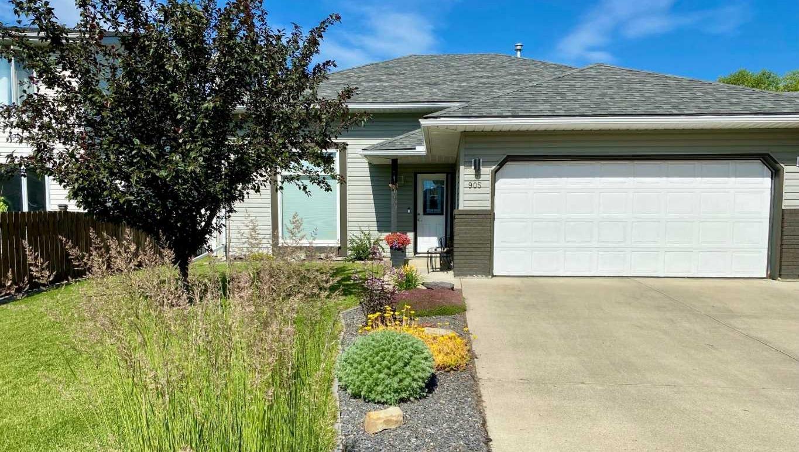
Client Remarks
This 1170 sq. foot, 4-level split family home is in immaculate and move-in ready condition. Upon entrance, you will find a sunny living room with high ceilings and a gas fireplace. Up a few steps, the main living space has a stylish and functional kitchen, eating area that looks down into the lower level, 2-piece washroom, laundry room, and spacious office. This level also has the primary bedroom which hosts two closets and a four piece ensuite. The finished basement offers two more bedrooms with large windows, a 3-piece washroom equipped with in-floor heat and a walk-in tile shower, cozy family/TV room, and plenty of storage. The deck was built in 2023 and offers a comfortable space to oversee the fully fenced back yard that has alley access and a large 11x16 insulated shed with its own wiring. The garage is large enough to hold a truck and has high ceilings with loft storage. Extras in this beautiful home include a high efficiency furnace, a newer roof, and newer windows upstairs and in the basement. Within walking distance to all three levels of school, the Happy Trails walking paths, shopping, and both Sunshine and Emerson Lakes, this home truly is a gem!
Property Description
905 15 Street, High River, Alberta, T1V 1L7
Property type
Detached
Lot size
N/A acres
Style
4 Level Split
Approx. Area
N/A Sqft
Home Overview
Last check for updates
Virtual tour
N/A
Basement information
Finished,Full
Building size
N/A
Status
In-Active
Property sub type
Maintenance fee
$0
Year built
--
Walk around the neighborhood
905 15 Street, High River, Alberta, T1V 1L7Nearby Places

Shally Shi
Sales Representative, Dolphin Realty Inc
English, Mandarin
Residential ResaleProperty ManagementPre Construction
Mortgage Information
Estimated Payment
$0 Principal and Interest
 Walk Score for 905 15 Street
Walk Score for 905 15 Street

Book a Showing
Tour this home with Shally
Frequently Asked Questions about 15 Street
See the Latest Listings by Cities
1500+ home for sale in Ontario
