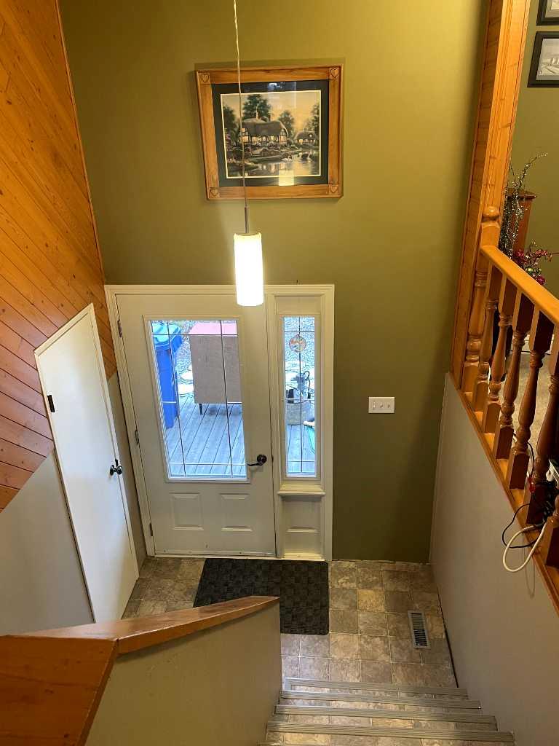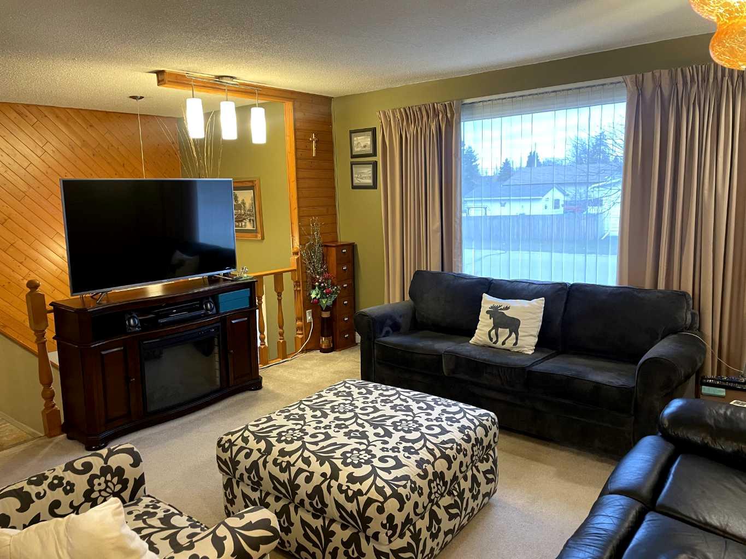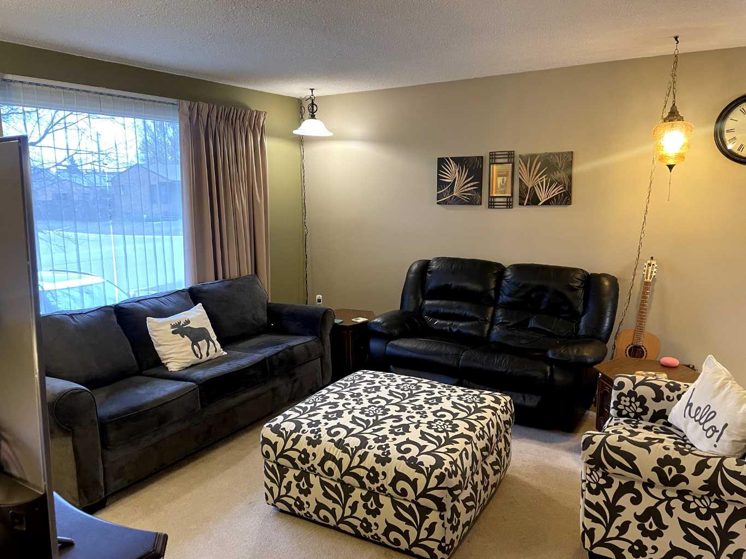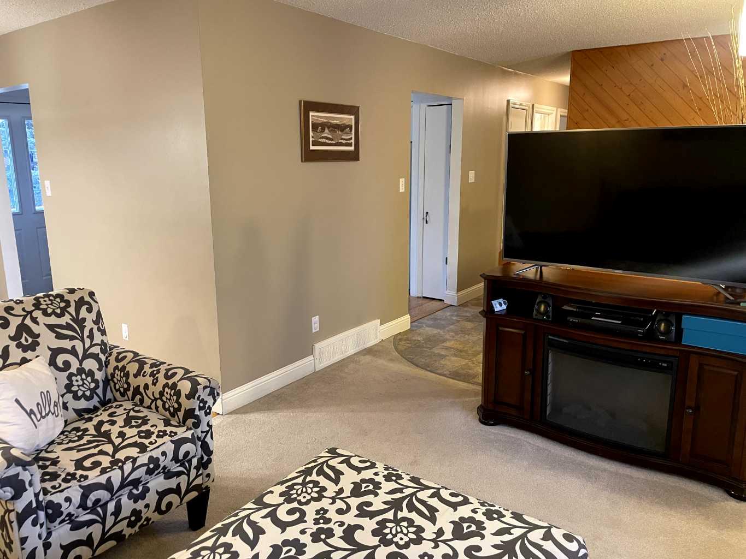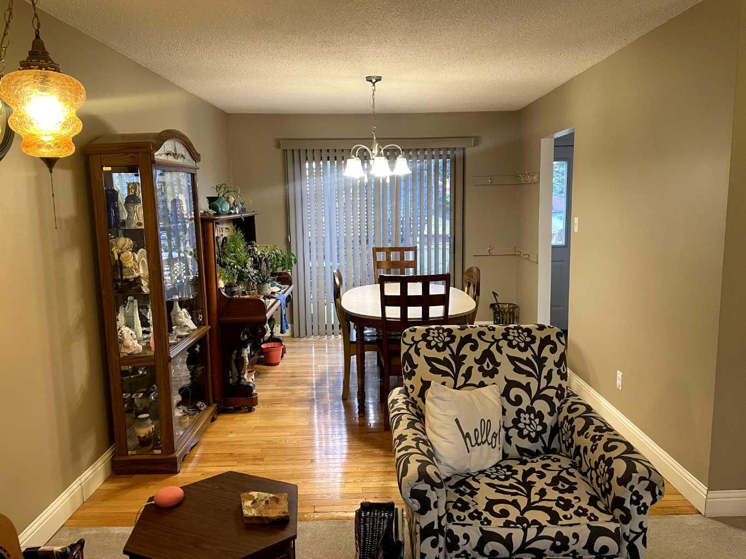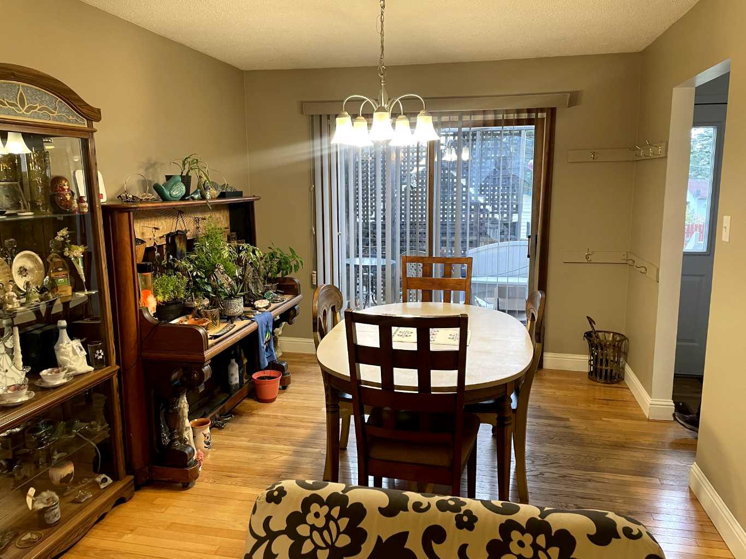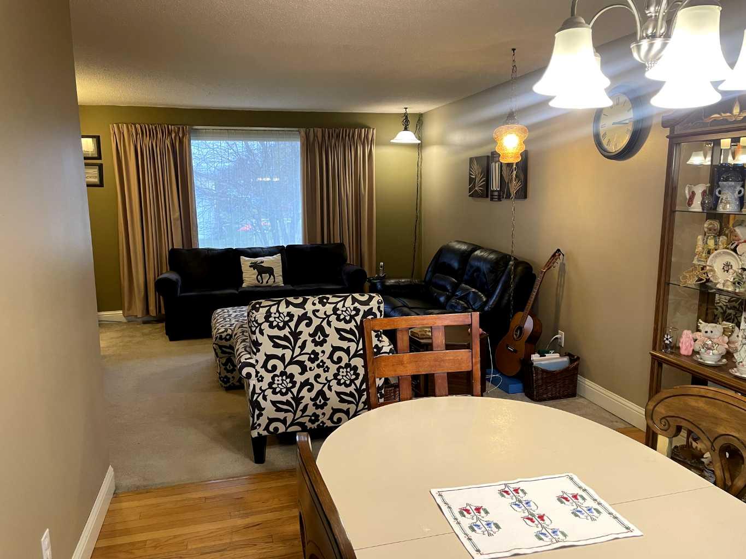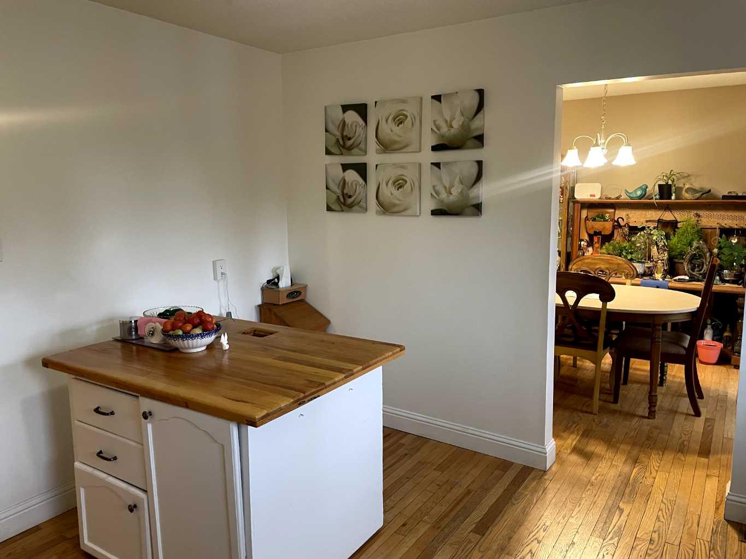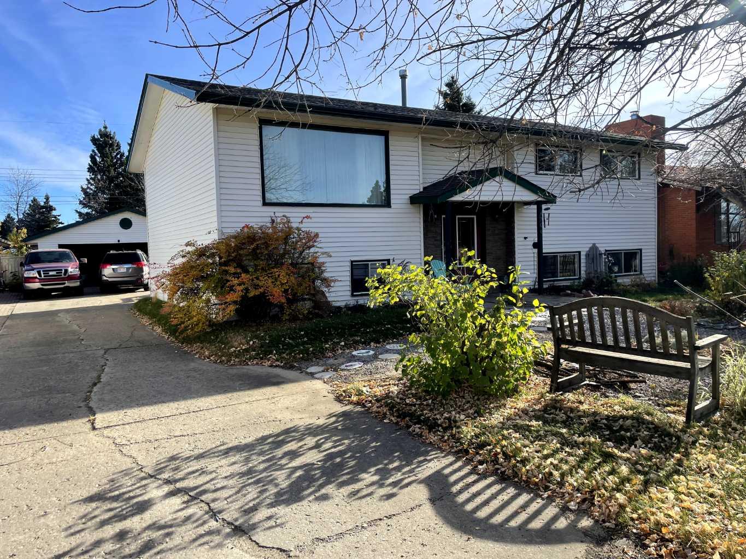
Client Remarks
This great 1083 sq.ft. bi-level home located on Grimshaw’s west side is ready for a new family. On the main level you will find a living room that flows into the dining room with upper deck access, a kitchen, then 2 bedrooms and a full bathroom. In the basement there are 3 more bedrooms, a family room, a laundry/utility room and a ¾ bathroom. In the back yard there is a 24’ x 24’ detached garage with a long concrete driveway from the street out front allowing for extra parking. There is a garden area behind the garage and a large ground level deck attached to the house. Built in 1980 the home has had some updates over the years including windows & doors, HE furnace and roofing shingles in 2021, so just move right in and enjoy. Text or call for an appointment to view.
Property Description
4706 55 Street, Grimshaw, Alberta, T0H 1W0
Property type
Detached
Lot size
N/A acres
Style
Bi-Level
Approx. Area
N/A Sqft
Home Overview
Last check for updates
Virtual tour
N/A
Basement information
Finished,Full
Building size
N/A
Status
In-Active
Property sub type
Maintenance fee
$0
Year built
--
Walk around the neighborhood
4706 55 Street, Grimshaw, Alberta, T0H 1W0Nearby Places

Shally Shi
Sales Representative, Dolphin Realty Inc
English, Mandarin
Residential ResaleProperty ManagementPre Construction
Mortgage Information
Estimated Payment
$0 Principal and Interest
 Walk Score for 4706 55 Street
Walk Score for 4706 55 Street

Book a Showing
Tour this home with Shally
Frequently Asked Questions about 55 Street
See the Latest Listings by Cities
1500+ home for sale in Ontario
