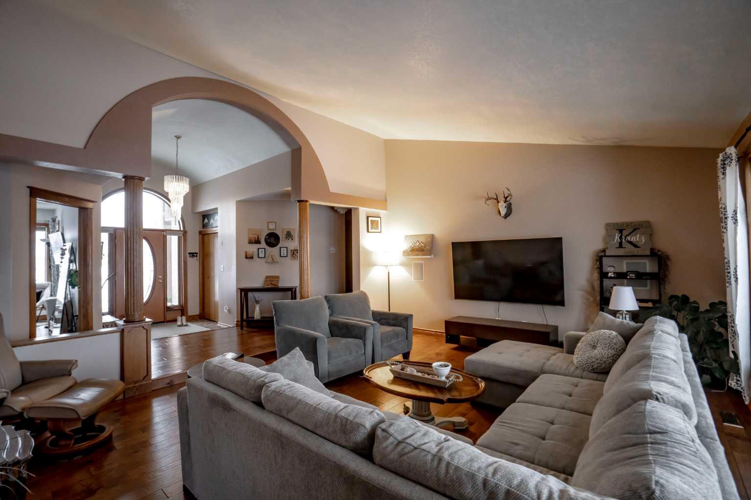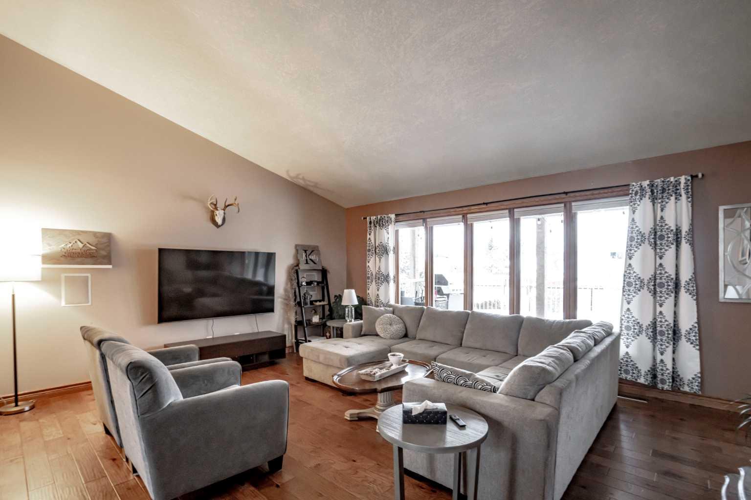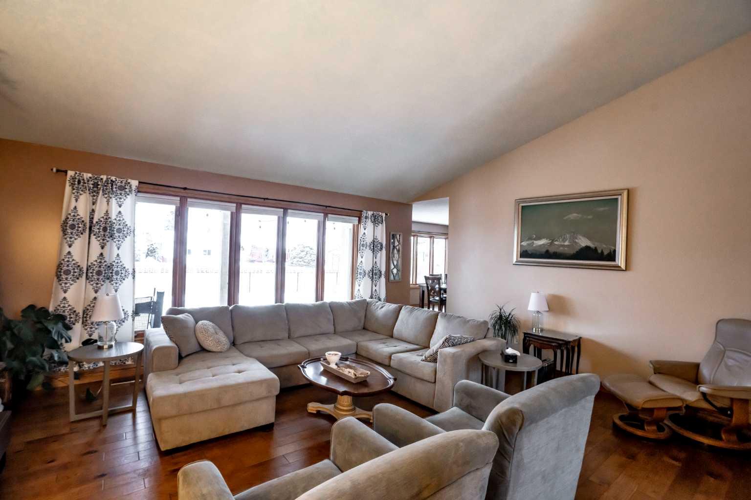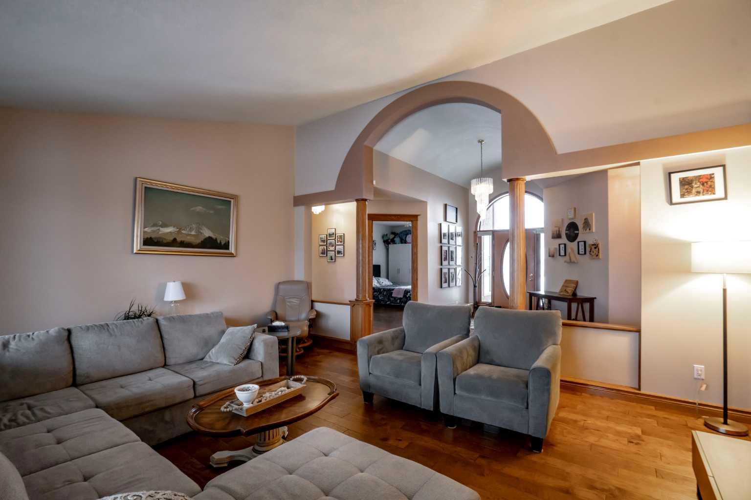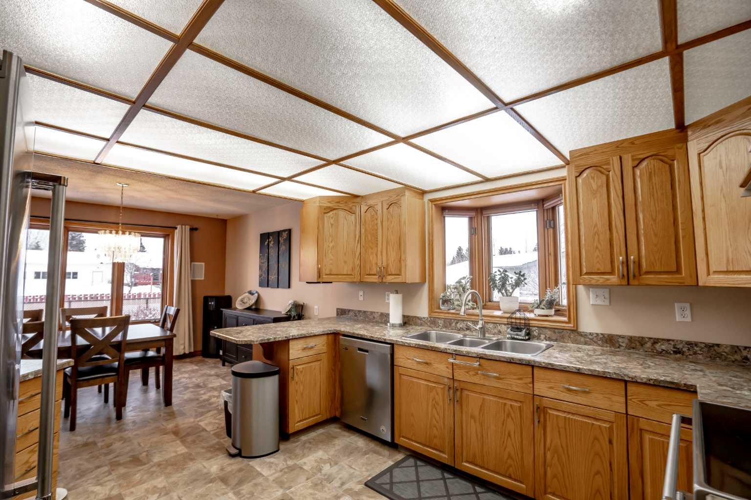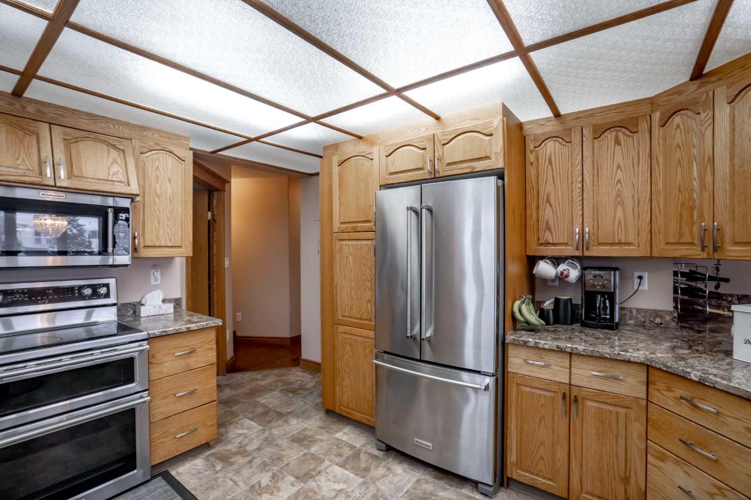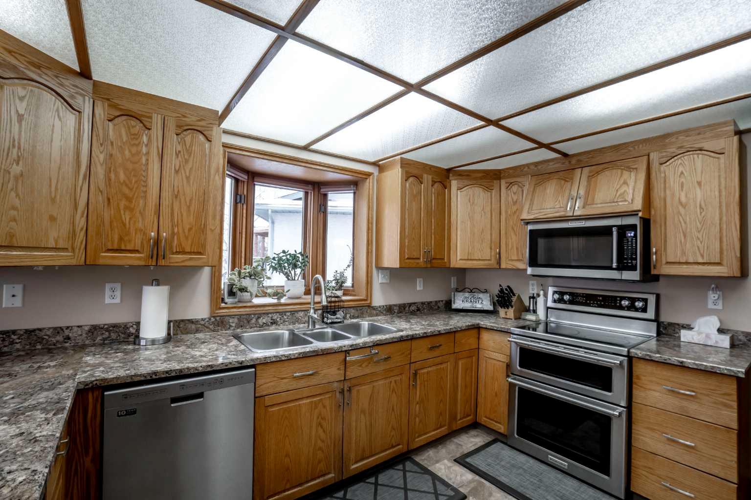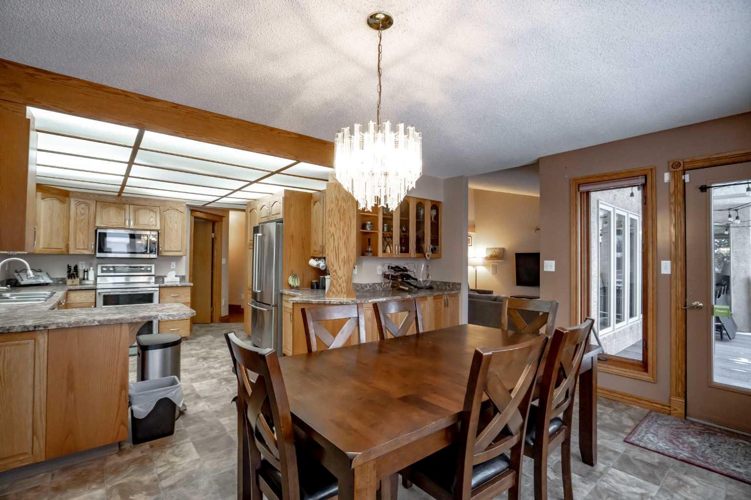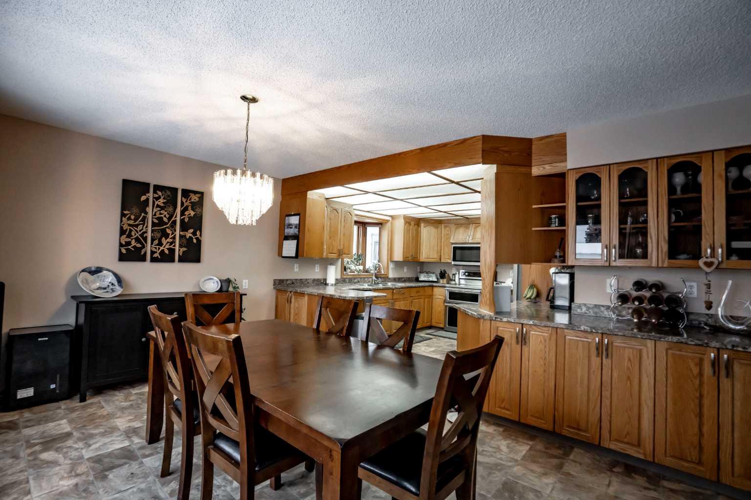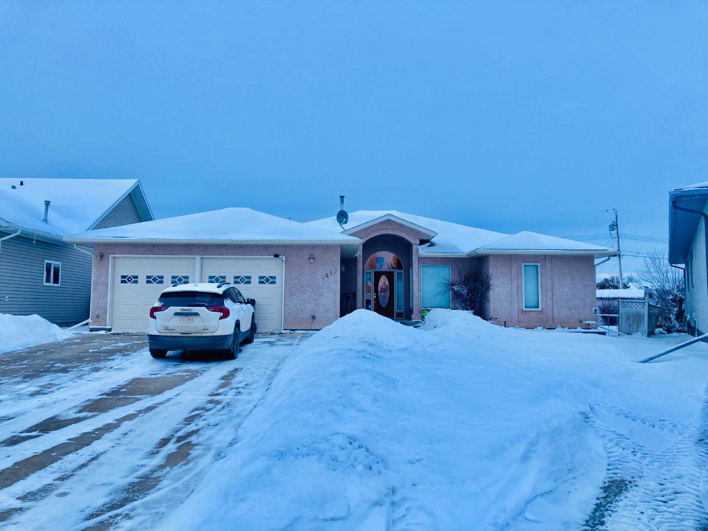
Client Remarks
This custom built bungalow with all of the extras has over 1700 sq ft of elegant beauty, this property offers single floor spacious living. The huge kitchen has plenty of space for the cook in the family and has a huge walk-in pantry and even more cupboard space. The adjacent dining room has enough space for all family and friends and the huge sunken living room gives you space to spare. Just off the dining room is the large deck-part of it covered with composite decking. Overlooking your beautifully fully fenced landscaped yard with back alley access and an RV parking stall! The rest of the interior spoils you with more large living spaces including the spacious primary bedroom with roomy recently renovated en-suite and large walk-in closet . As well as two more bedrooms on the main floor, a recently renovated 4 piece bathroom and main floor laundry as well. There is also a full basement that is unfinished but gives you the opportunity to add the spaces you need. The over-sized double attached garage even features a motorized lift down to the secondary basement entrance making it easy to get the heavy items in and out! Don't miss out on this amazing property and call to view today.
Property Description
4612 52 Street, Grimshaw, Alberta, T0H1W0
Property type
Detached
Lot size
N/A acres
Style
Bungalow
Approx. Area
N/A Sqft
Home Overview
Last check for updates
Virtual tour
N/A
Basement information
Full,Unfinished
Building size
N/A
Status
In-Active
Property sub type
Maintenance fee
$0
Year built
--
Walk around the neighborhood
4612 52 Street, Grimshaw, Alberta, T0H1W0Nearby Places

Shally Shi
Sales Representative, Dolphin Realty Inc
English, Mandarin
Residential ResaleProperty ManagementPre Construction
Mortgage Information
Estimated Payment
$0 Principal and Interest
 Walk Score for 4612 52 Street
Walk Score for 4612 52 Street

Book a Showing
Tour this home with Shally
Frequently Asked Questions about 52 Street
See the Latest Listings by Cities
1500+ home for sale in Ontario
