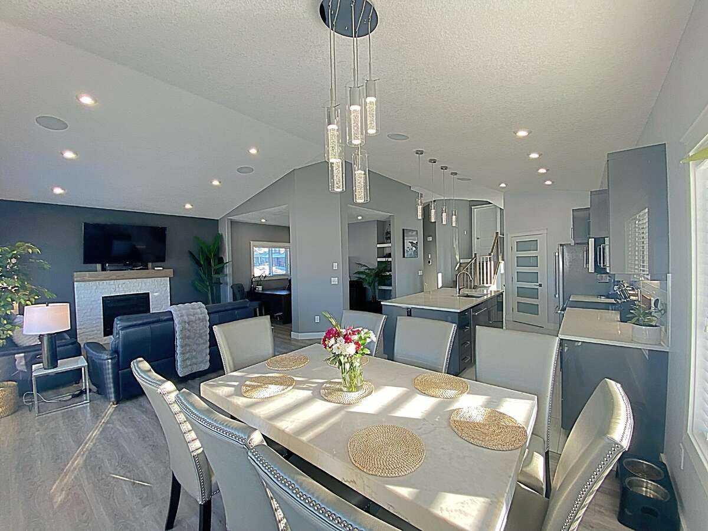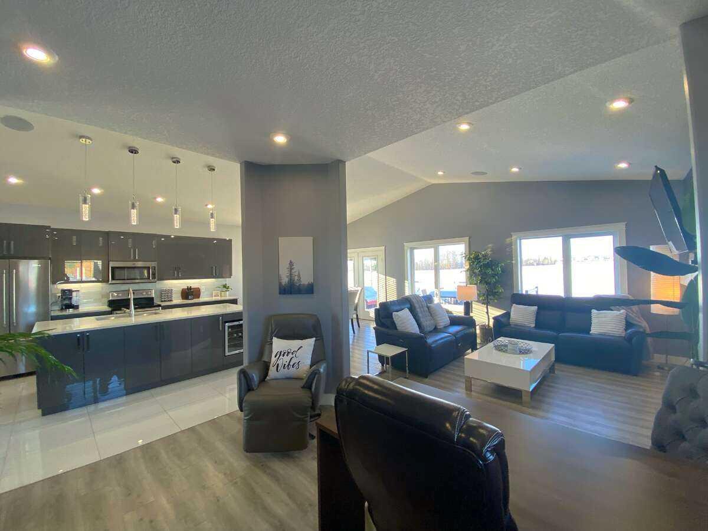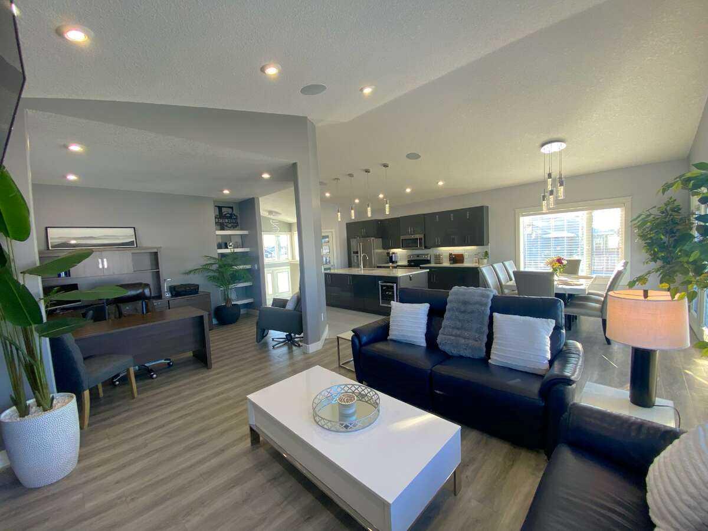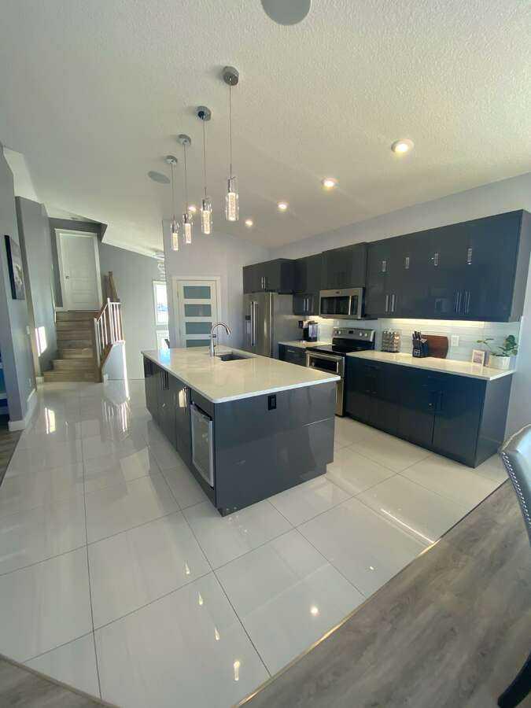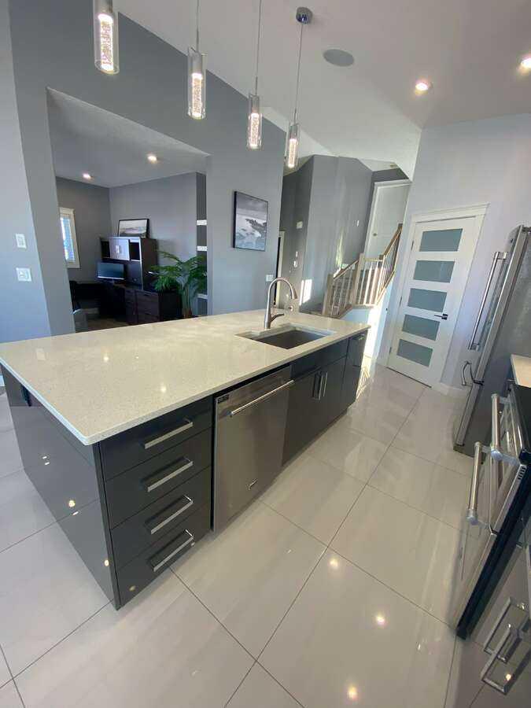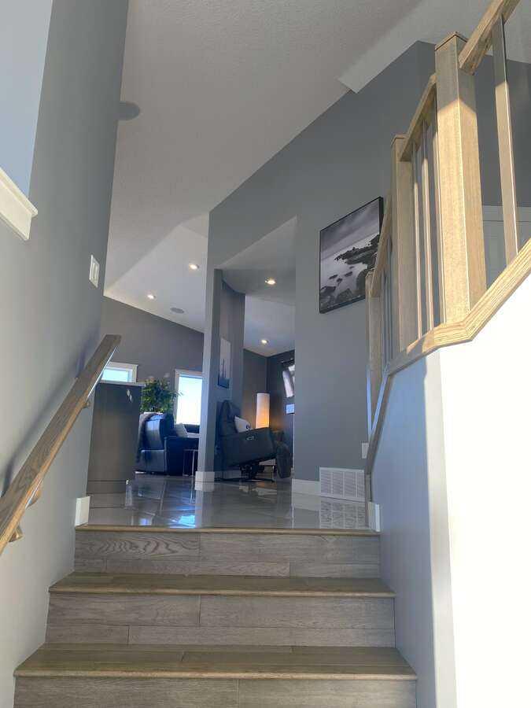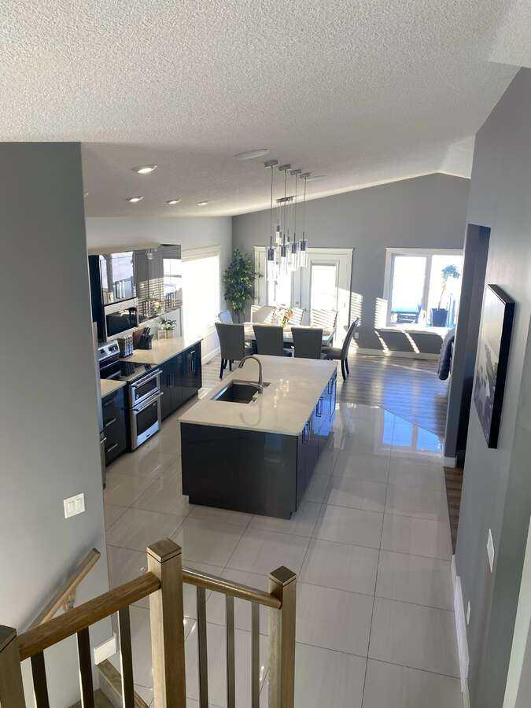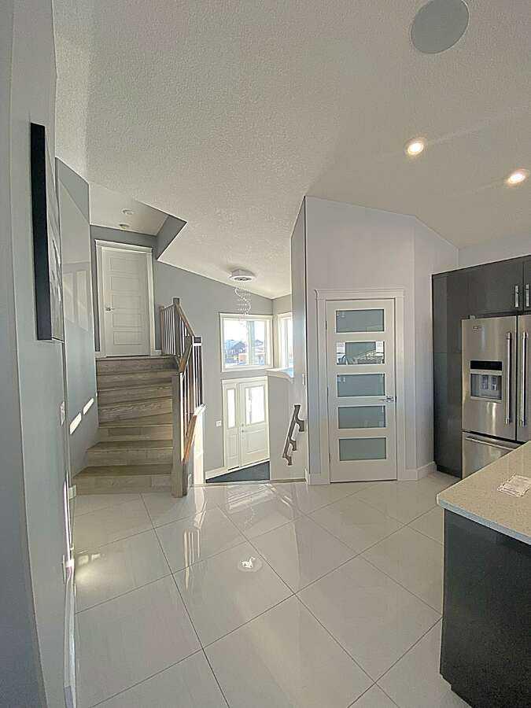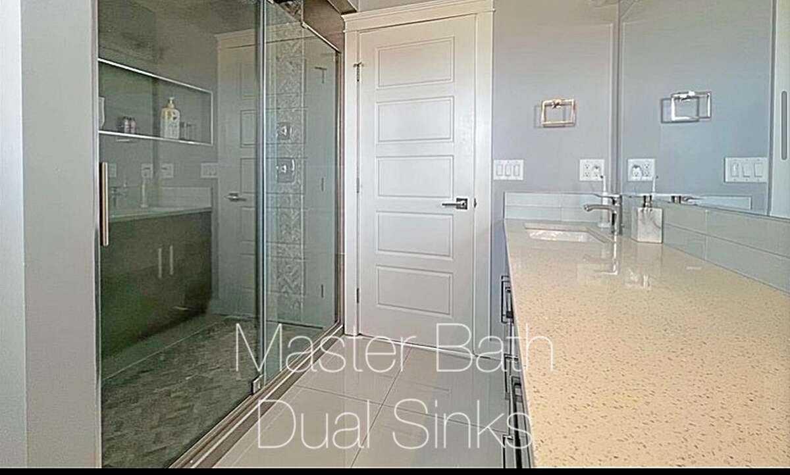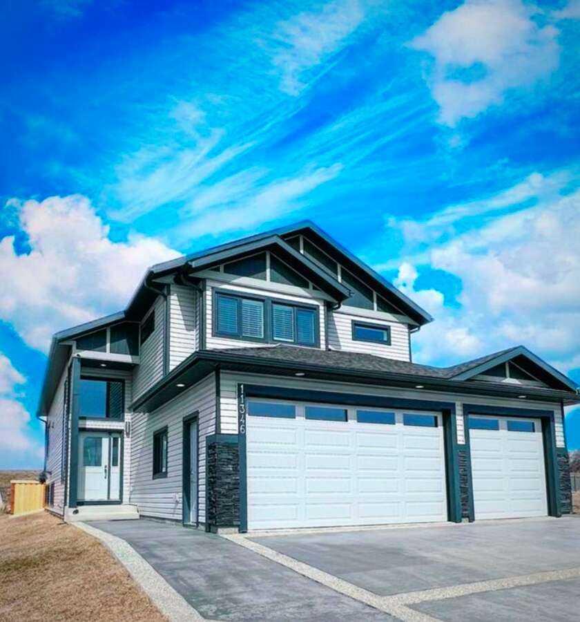
List Price: $694,000
11346 O'brien Lake Drive, Grande Prairie , Alberta, T8W 0L8
- By Easy List Realty
Detached|MLS - #|Terminated
4 Bed
3 Bath
Client Remarks
For more information, please click Brochure button. Stunning Executive Home in Highly Desirable O’Brien Lake – With Legal 2 Bedroom Suite! Welcome to this beautifully designed corner lot home backing on to green space, located in the sought-after O’Brien Lake subdivision - a community known for its scenic walking trails, serene lake, and family-friendly atmosphere. Eastlink Center and highway 40 are close by for your convenience. This executive home offers spacious and modern living with high end finishes throughout. The triple car garage features in-floor heating and provides ample room for your storage needs, parking vehicles, sleds, quads etc. The house has A/C throughout and in-floor heat in the legal basement suite. The open-concept main floor features soaring ceilings, abundant natural light, and a stunning kitchen with premium cabinetry, good size pantry, quartz countertops, built in wine cooler in the island and stainless steel appliances. The inviting living space boasts a cozy gas fireplace, perfect for those relaxing evenings. Above the garage, the upper-level primary retreat is a private oasis, complete with a spa-like ensuite and walk-in closet. An additional bedroom on the main floor is generously sized, with close proximity to another washroom and the laundry room is also located on the main floor. As a major bonus, this property includes a completely finished, executive 2-bedroom registered legal suite - an potential excellent mortgage helper or investment opportunity. The legal suite is currently rented (rental agreement ends March 31st ) and offers a private separate entrance, full kitchen, in-suite laundry, and washroom with shower/tub combo. The legal suite is always in high demand when advertised and rents out typically very easily. Or use the suite for family members to live in, it’s an extremely cozy and comfortable space. Enjoy the upper outdoor deck sheltered with a glass wall on one side to shield from the elements located off the dining room or enjoy the fully fenced backyard featuring a covered concrete stamped pad, seating area and built in gas fireplace which provides ample room for outdoor entertaining! There are no homes built behind this house giving you ultimate privacy, enjoy amazing views of the stunning sunsets from the large living /dining room windows as well as the wildlife , deer etc. that leisurely pass by in the field.
Property Description
11346 O'brien Lake Drive, Grande Prairie, Alberta, T8W 0L8
Property type
Detached
Lot size
N/A acres
Style
2 Storey
Approx. Area
N/A Sqft
Home Overview
Last check for updates
Virtual tour
N/A
Basement information
Separate/Exterior Entry,Full,Suite
Building size
N/A
Status
In-Active
Property sub type
Maintenance fee
$0
Year built
--
Walk around the neighborhood
11346 O'brien Lake Drive, Grande Prairie, Alberta, T8W 0L8Nearby Places

Shally Shi
Sales Representative, Dolphin Realty Inc
English, Mandarin
Residential ResaleProperty ManagementPre Construction
Mortgage Information
Estimated Payment
$0 Principal and Interest
 Walk Score for 11346 O'brien Lake Drive
Walk Score for 11346 O'brien Lake Drive

Book a Showing
Tour this home with Shally
Frequently Asked Questions about O'brien Lake Drive
See the Latest Listings by Cities
1500+ home for sale in Ontario
