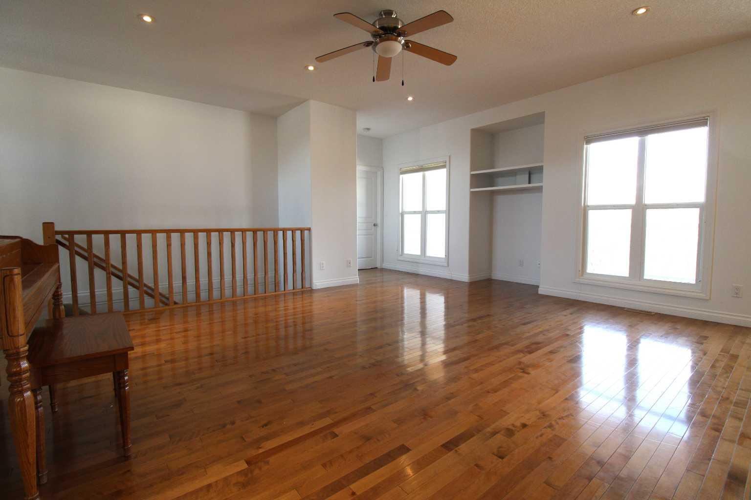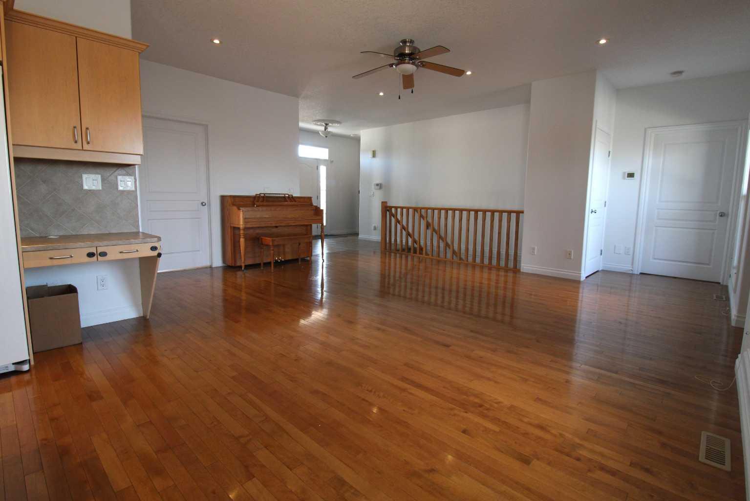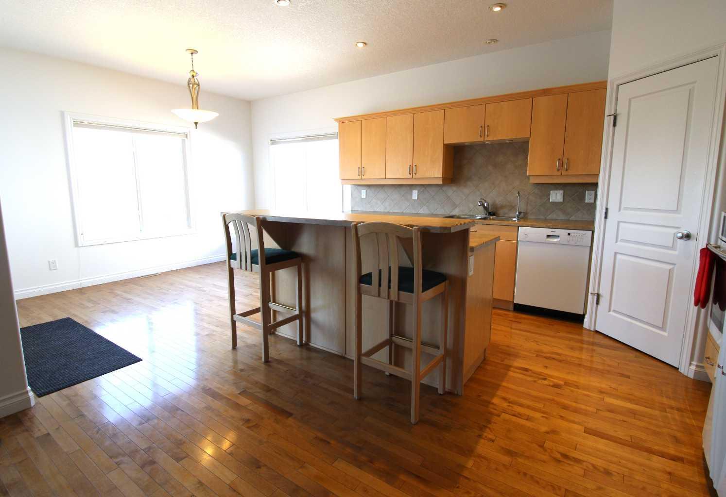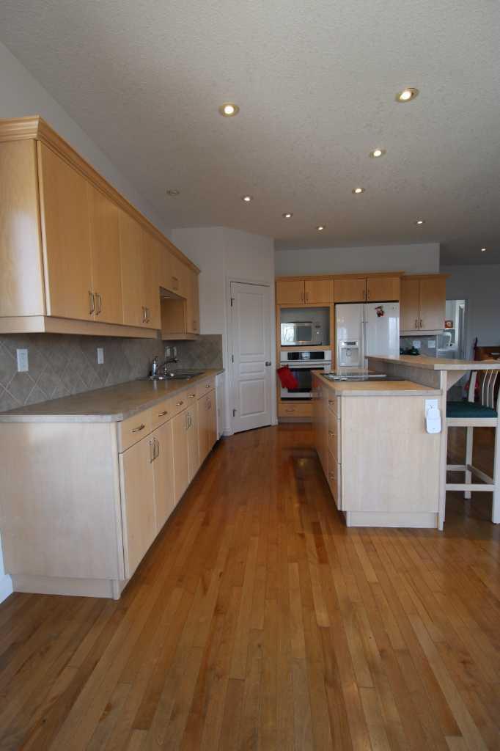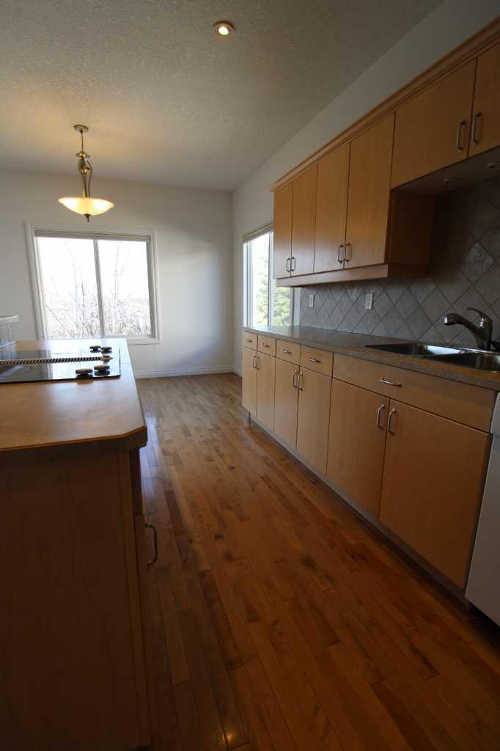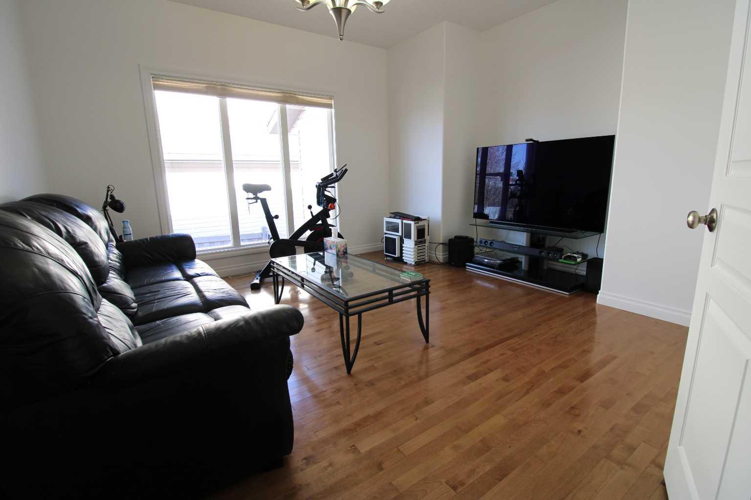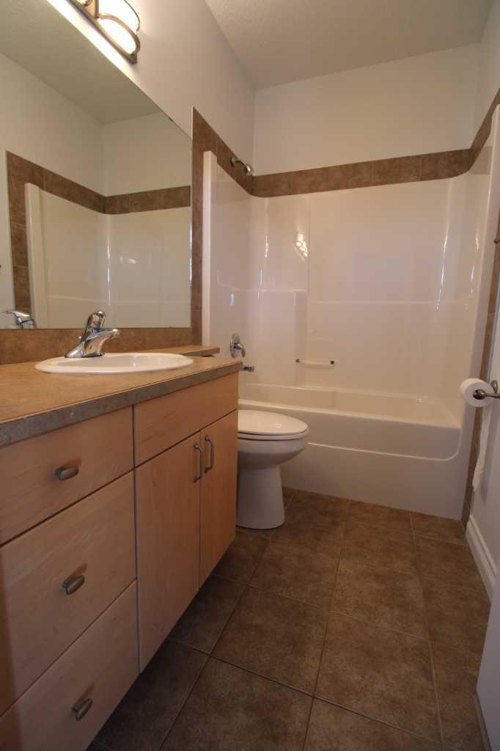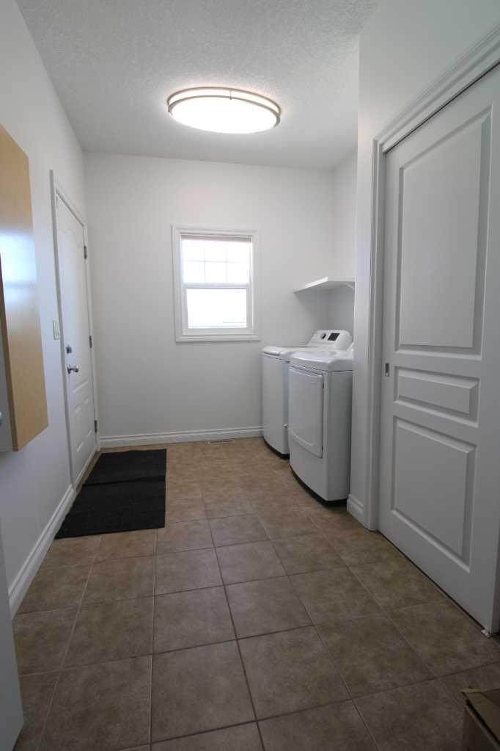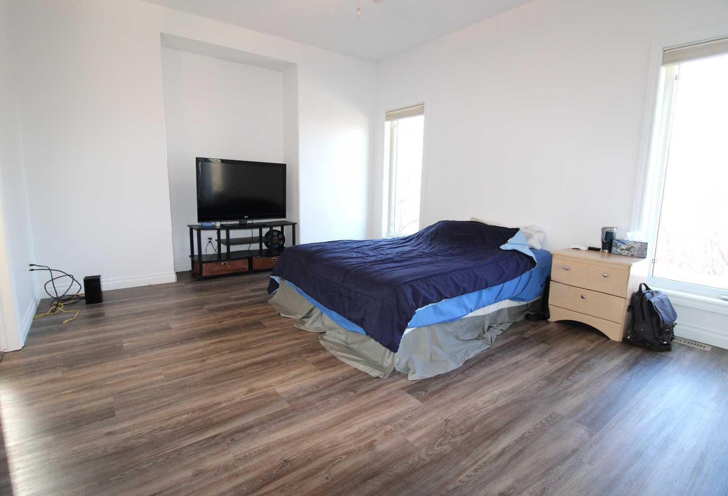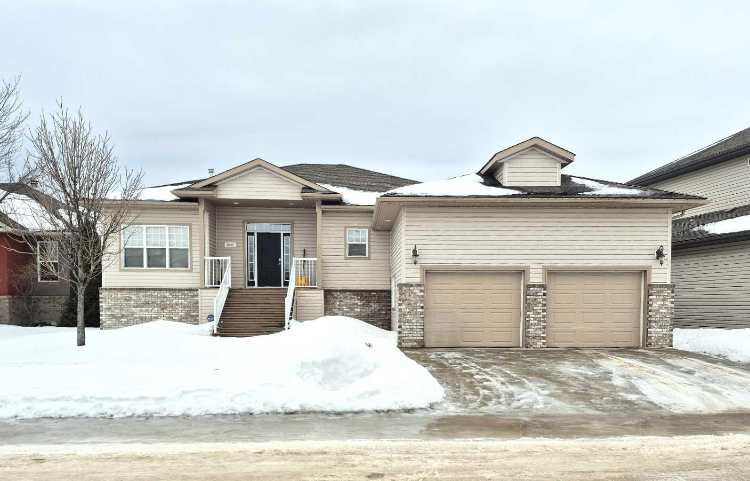
List Price: $579,900
9005 Lakeshore Drive, Grande Prairie , Alberta, T8X 8C7
Detached|MLS - #|Sold
4 Bed
3 Bath
Client Remarks
Spacious bungalow in Lakeshore Estates with no rear neighbours and a stunning view of the lake from the back yard. Open floor plan is bright and inviting with large windows throughout and hardwood flooring. Kitchen features island with raised eating bar, corner pantry, built in oven & countertop stove. Spacious dining room has door to the covered deck, great for BBQ season. Master suite includes large walk in closet as well as ensuite with jetted soaker tub & big shower. Second bedroom offers large closet and is right next to the main bathroom. Main level also offers nice den plus laundry room with storage. Basement is developed with family room & a 2nd family room that could easily be used as a rec room, playroom, man cave, huge bedroom or whatever else you can imagine. You will also find 2 more bedrooms – one of which has direct access to the 3rd bathroom. Double garage means you never have to worry about brushing snow off your car in the morning, or you can safely store all your toys. Massive yard backs onto the lake meaning stunning views and no rear neighbours. This space is perfect for entertaining.
Property Description
9005 Lakeshore Drive, Grande Prairie, Alberta, T8X 8C7
Property type
Detached
Lot size
N/A acres
Style
Bungalow
Approx. Area
N/A Sqft
Home Overview
Last check for updates
Virtual tour
N/A
Basement information
Finished,Full
Building size
N/A
Status
In-Active
Property sub type
Maintenance fee
$0
Year built
--
Walk around the neighborhood
9005 Lakeshore Drive, Grande Prairie, Alberta, T8X 8C7Nearby Places

Shally Shi
Sales Representative, Dolphin Realty Inc
English, Mandarin
Residential ResaleProperty ManagementPre Construction
Mortgage Information
Estimated Payment
$0 Principal and Interest
 Walk Score for 9005 Lakeshore Drive
Walk Score for 9005 Lakeshore Drive

Book a Showing
Tour this home with Shally
Frequently Asked Questions about Lakeshore Drive
See the Latest Listings by Cities
1500+ home for sale in Ontario
