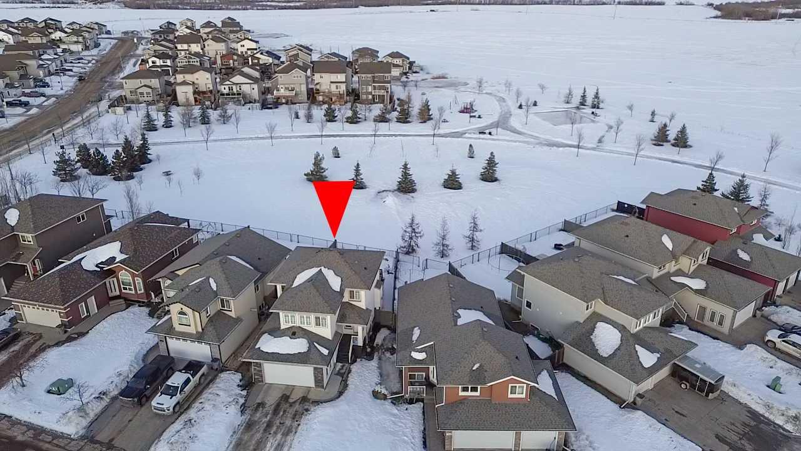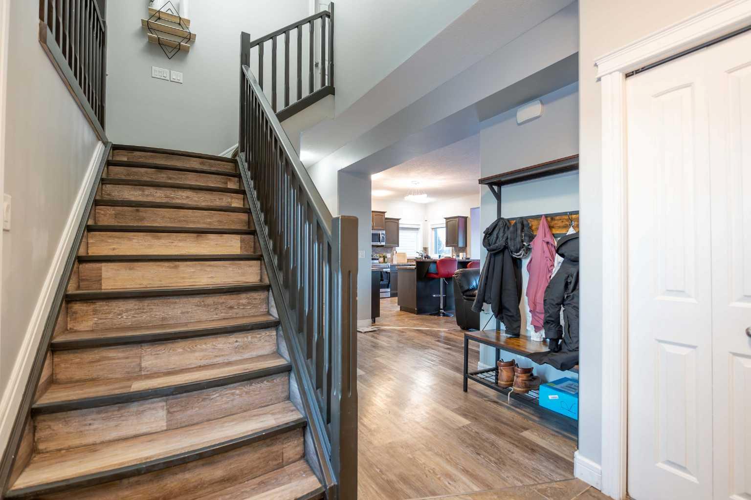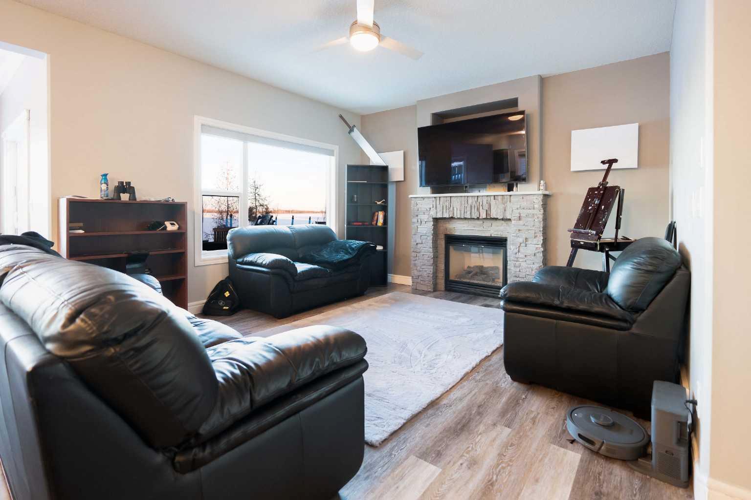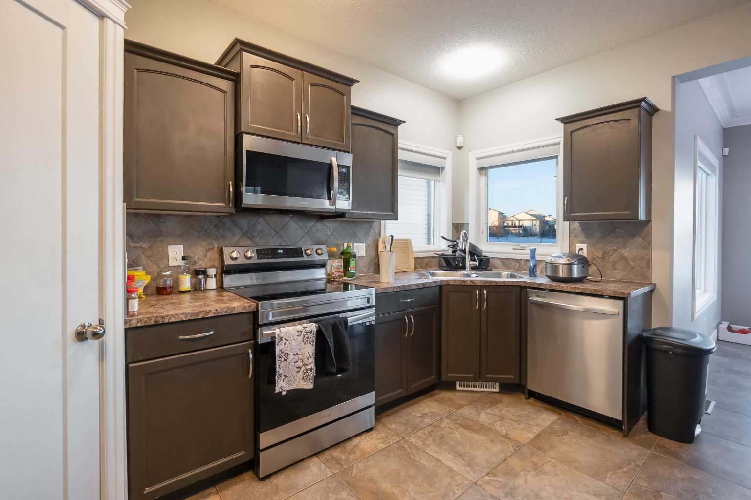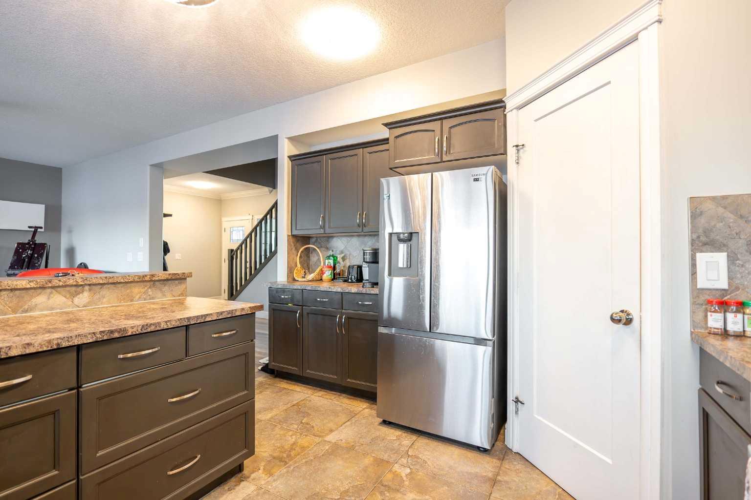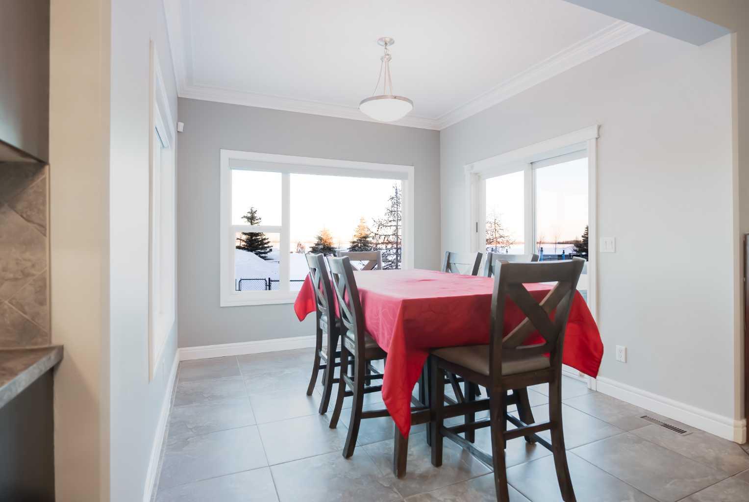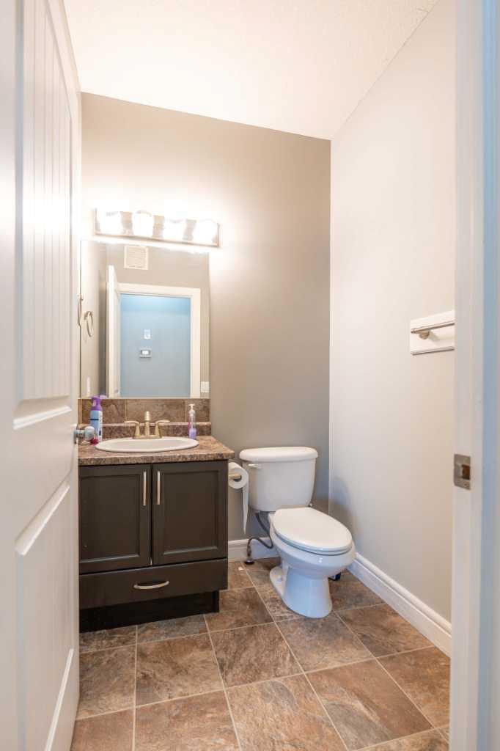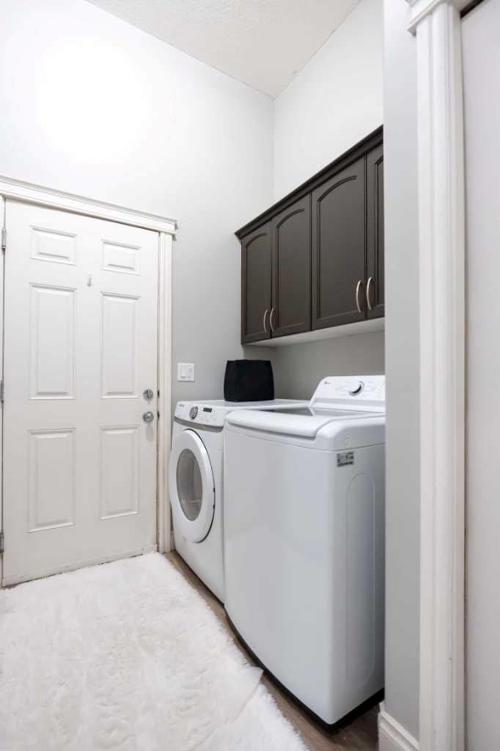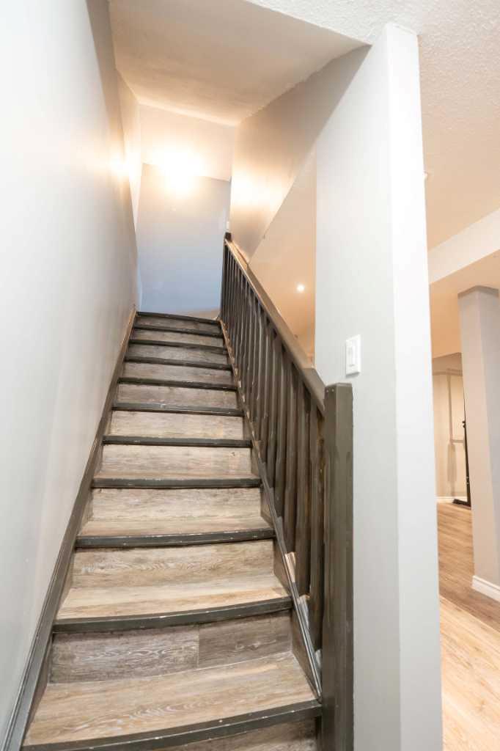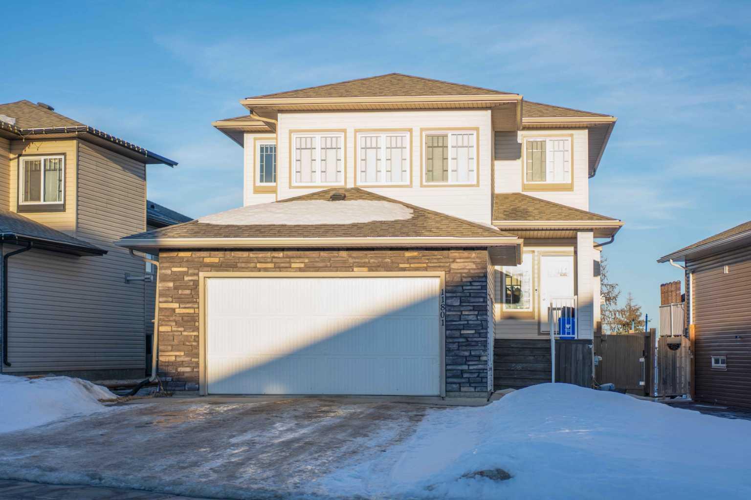
List Price: $439,900
11801 86A Street, Grande Prairie , Alberta, T8X0H4
Detached|MLS - #|Sold
5 Bed
4 Bath
Client Remarks
Nestled on a quiet street in Copperwood, this immaculate 1,800 sq ft, two-storey home is a true gem, featuring 5 rooms, 3.5 baths, and a bonus living room that are perfect for modern living. Designed with both functionality and comfort in mind, the main floor includes a convenient laundry room with garage access and a half bath. The kitchen boasts stylish cabinetry, stainless steel appliances, an island with an eating bar, and a walk-through pantry. The cozy living room, complete with a fireplace, overlooks the beautifully landscaped backyard, which offers no rear neighbors and a stunning two-tier deck—ideal for entertaining or relaxing. Upstairs, the bonus living room leads to a spacious primary bedroom with a luxurious ensuite, jetted tub, and walk-in closet, along with two additional bedrooms and a full bath. The fully finished basement offers generous living space with two bedrooms and a full bath. The fully fenced yard ensures privacy, while the front yard adds curb appeal. With a double attached garage, this home offers the perfect blend of comfort, style, and practicality. Schedule your viewing with your favorite realtor!
Property Description
11801 86A Street, Grande Prairie, Alberta, T8X0H4
Property type
Detached
Lot size
N/A acres
Style
2 Storey
Approx. Area
N/A Sqft
Home Overview
Last check for updates
Virtual tour
N/A
Basement information
Finished,Full
Building size
N/A
Status
In-Active
Property sub type
Maintenance fee
$0
Year built
--
Walk around the neighborhood
11801 86A Street, Grande Prairie, Alberta, T8X0H4Nearby Places

Shally Shi
Sales Representative, Dolphin Realty Inc
English, Mandarin
Residential ResaleProperty ManagementPre Construction
Mortgage Information
Estimated Payment
$0 Principal and Interest
 Walk Score for 11801 86A Street
Walk Score for 11801 86A Street

Book a Showing
Tour this home with Shally
Frequently Asked Questions about 86A Street
See the Latest Listings by Cities
1500+ home for sale in Ontario
