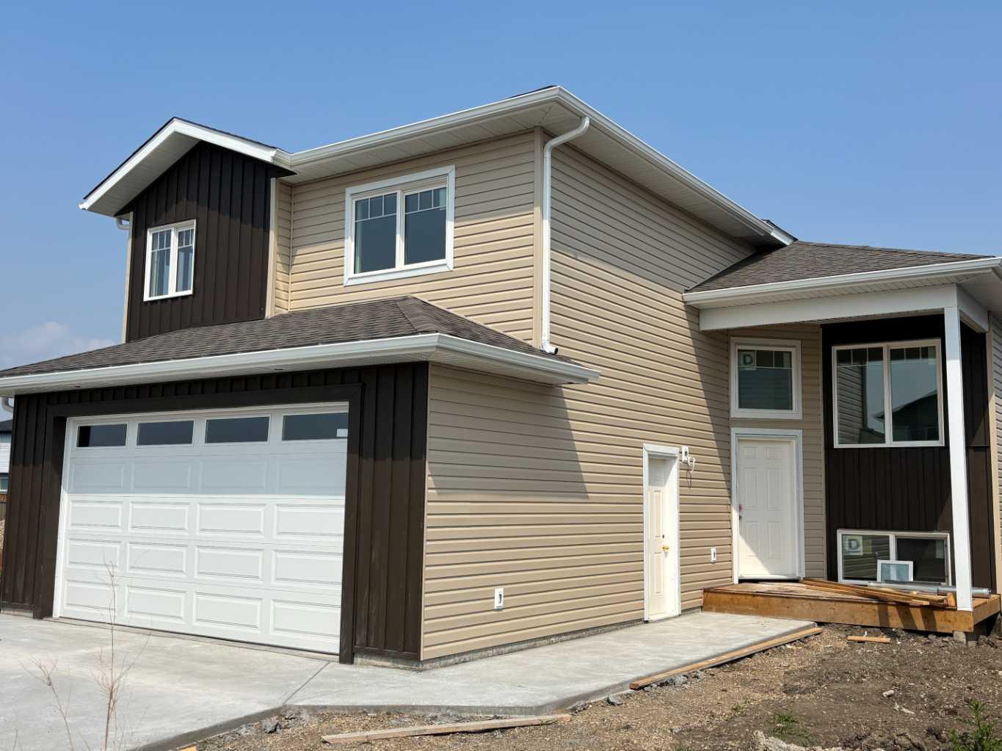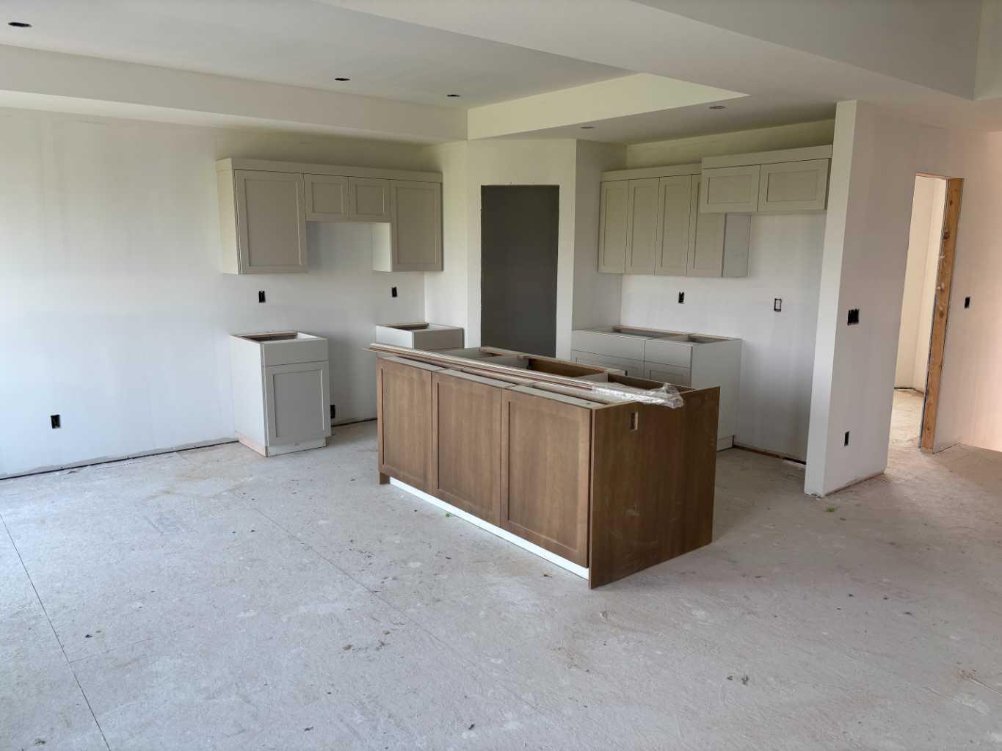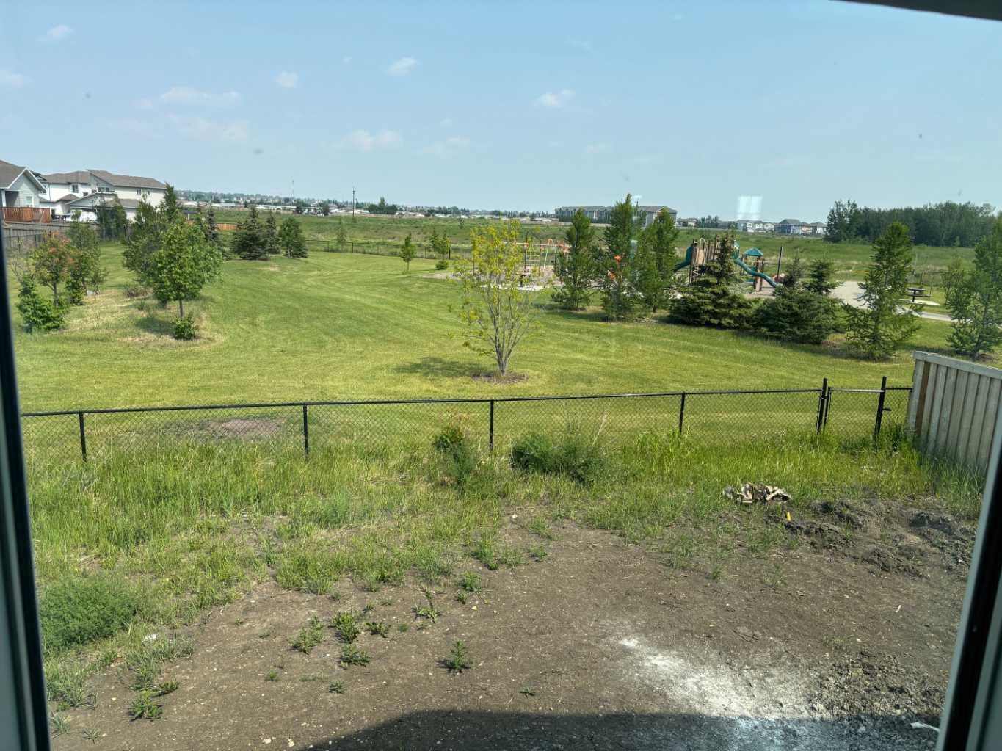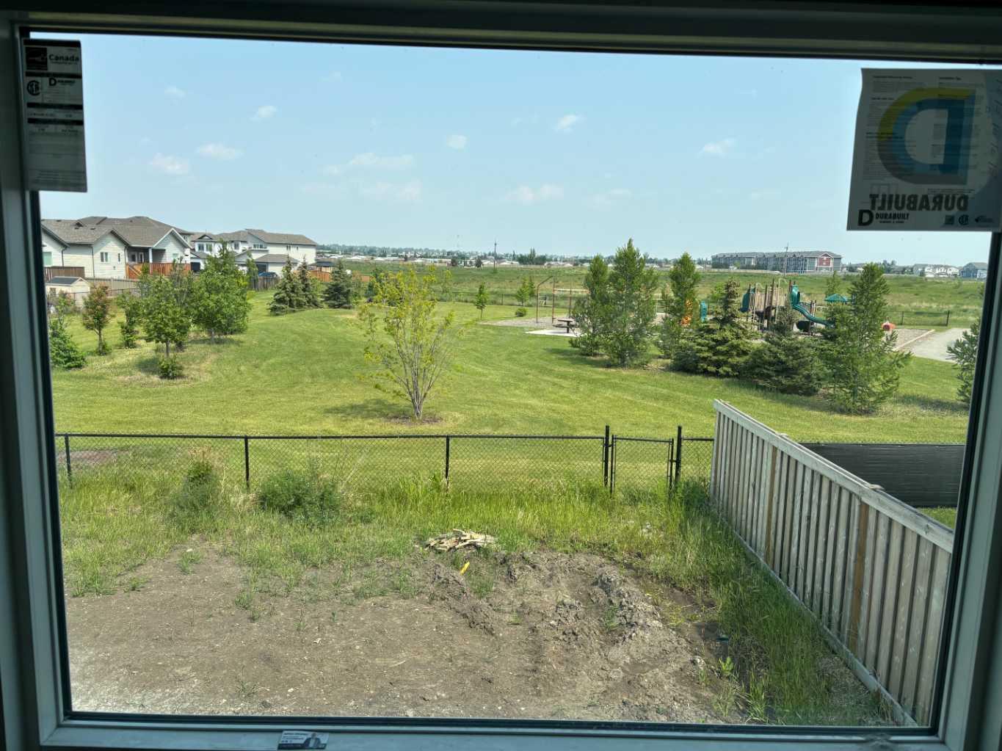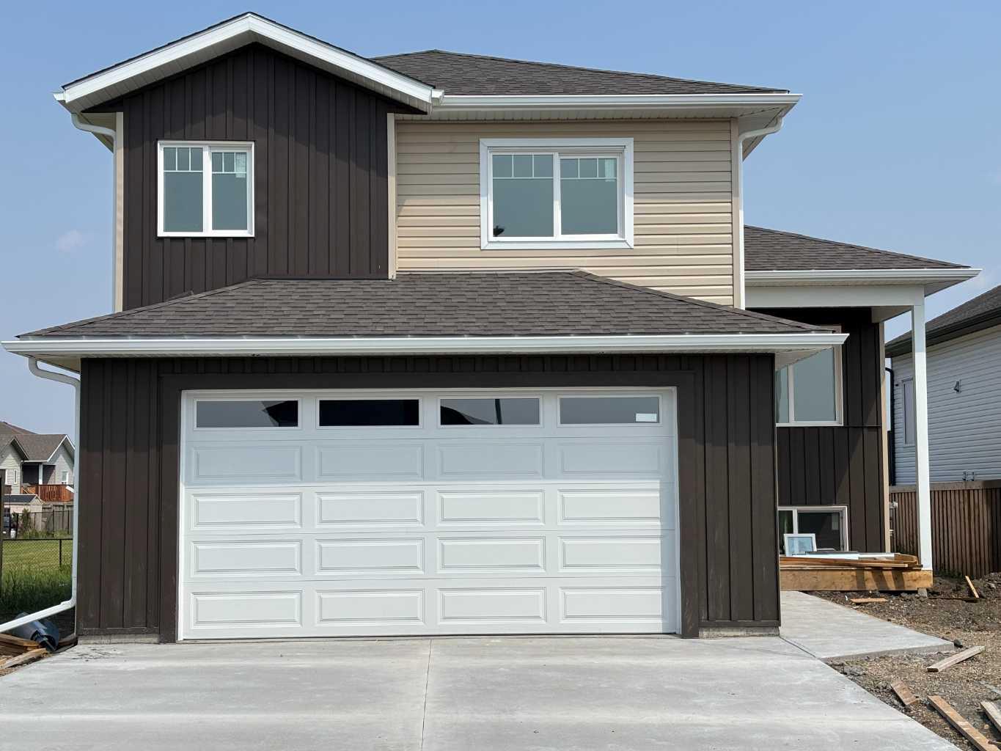
List Price: $529,900
9054 80 Avenue, Grande Prairie , Alberta, T8X0W3
- By eXp Realty
Detached|MLS - #|Active
3 Bed
2 Bath
Client Remarks
Welcome to "The Cremona" – one of Woody Creek Homes’ most sought-after floor plans! This beautifully designed modified bi-level offers the perfect blend of space, luxury, and functionality. Boasting 1,430 sq ft of thoughtfully crafted living space, this home is ideally situated with stunning rear views of scenic Woody Creek Park—where mature trees and a playground create a peaceful, private backdrop with no rear neighbors.
Enjoy morning coffee or evening sunsets from your included rear deck, and step inside to discover a bright, open-concept layout featuring a vaulted ceiling in the living room, a tray ceiling in the kitchen and dining area, and elegant luxury vinyl plank flooring throughout the main level. The gourmet kitchen impresses with modern cabinetry, quartz countertops, and stainless steel appliances—all included in the price.
The main floor offers flexibility with two spacious bedrooms and a full 4-piece bath, or you may choose to convert one bedroom into a home office or den. Retreat to the oversized primary suite, a true spa-like sanctuary, complete with walk-in closet, a luxurious 5-piece ensuite featuring a soaker tub, dual vanity, separate tiled shower, and a private water closet—finished in stylish tile and plush luxury carpet.
Additional upgrades include a double attached garage, fully insulated, drywalled. You'll also enjoy the added convenience of front yard sod (included) and a state-of-the-art electric fireplace in the living room.
The basement is roughed-in for a future bathroom and offers potential for a family room and additional bedroom—these can be completed for an additional fee.
Estimated completion: July 30, 2025. Don’t miss your opportunity to own this exceptional home in one of the most desirable locations in Riverstone South! RMS is currently according to builder blueprints and will be updated accurately once home is completed.
Property Description
9054 80 Avenue, Grande Prairie, Alberta, T8X0W3
Property type
Detached
Lot size
N/A acres
Style
Modified Bi-Level
Approx. Area
N/A Sqft
Home Overview
Last check for updates
Virtual tour
N/A
Basement information
Full,Unfinished
Building size
N/A
Status
In-Active
Property sub type
Maintenance fee
$0
Year built
--
Walk around the neighborhood
9054 80 Avenue, Grande Prairie, Alberta, T8X0W3Nearby Places
Mortgage Information
Estimated Payment
$0 Principal and Interest
 Walk Score for 9054 80 Avenue
Walk Score for 9054 80 Avenue

Book a Showing
Frequently Asked Questions about 80 Avenue
See the Latest Listings by Cities
1500+ home for sale in Ontario
