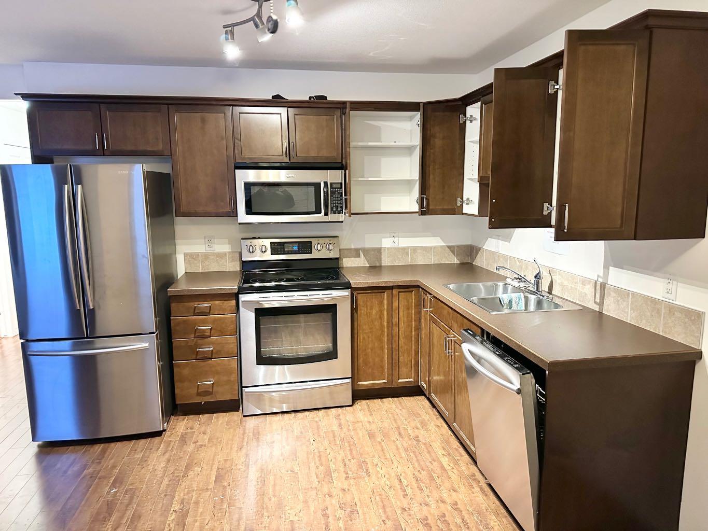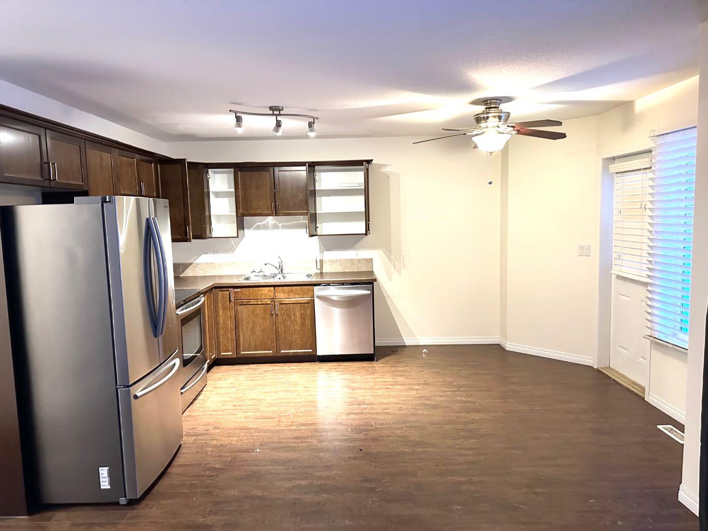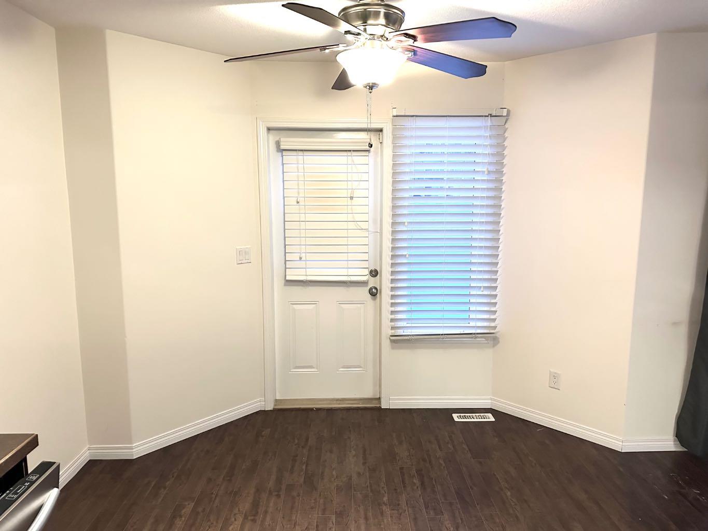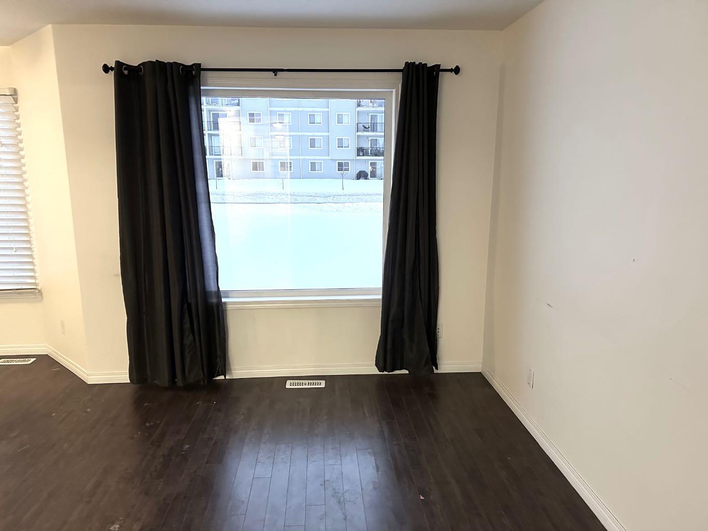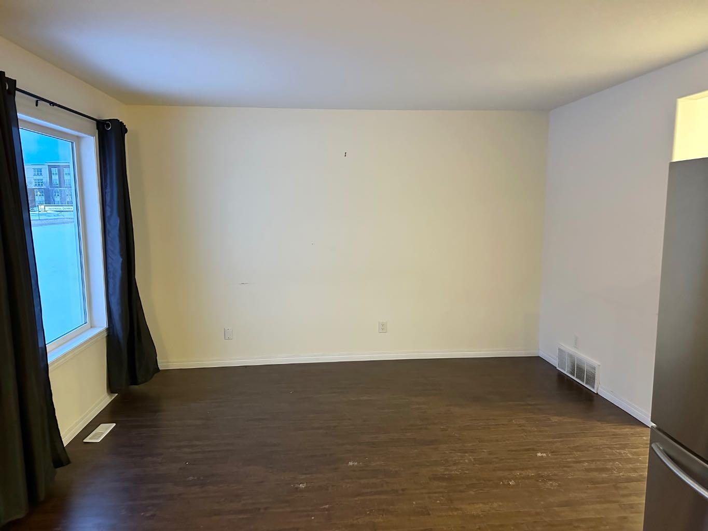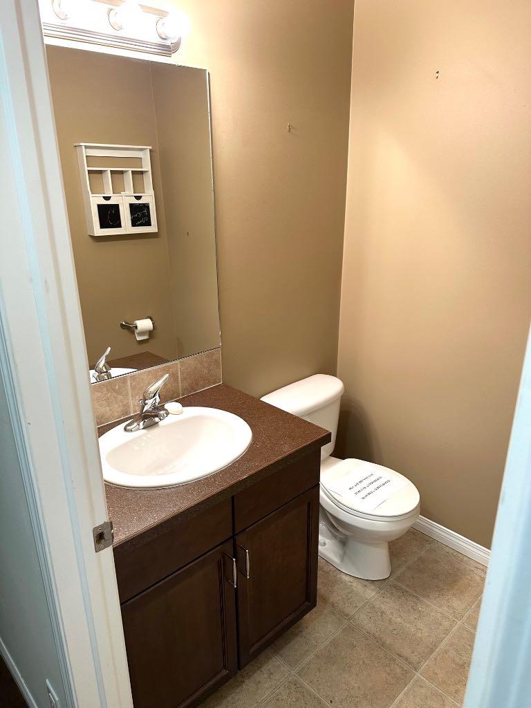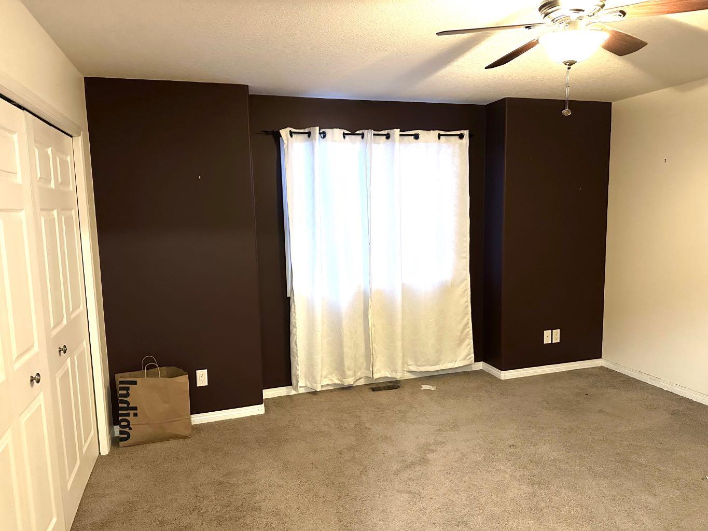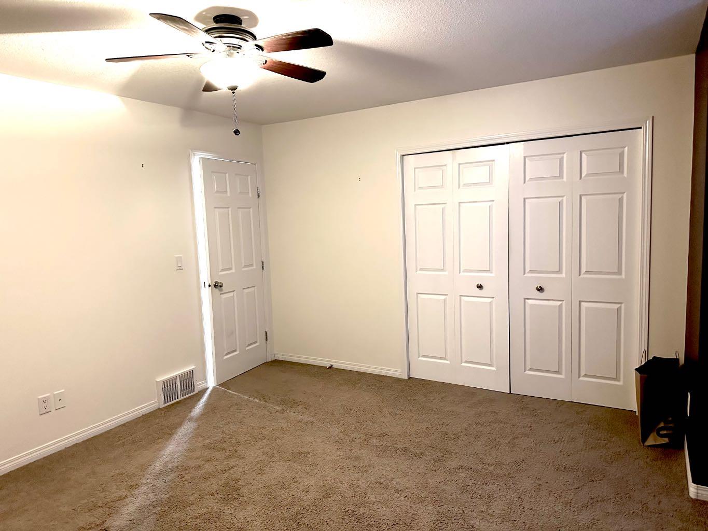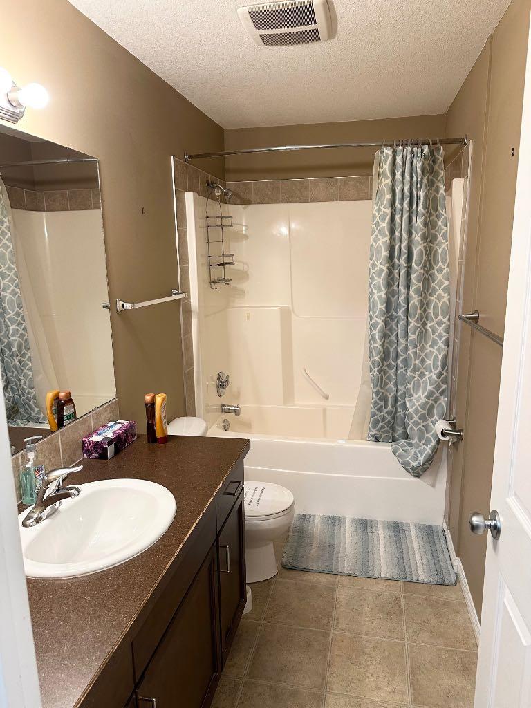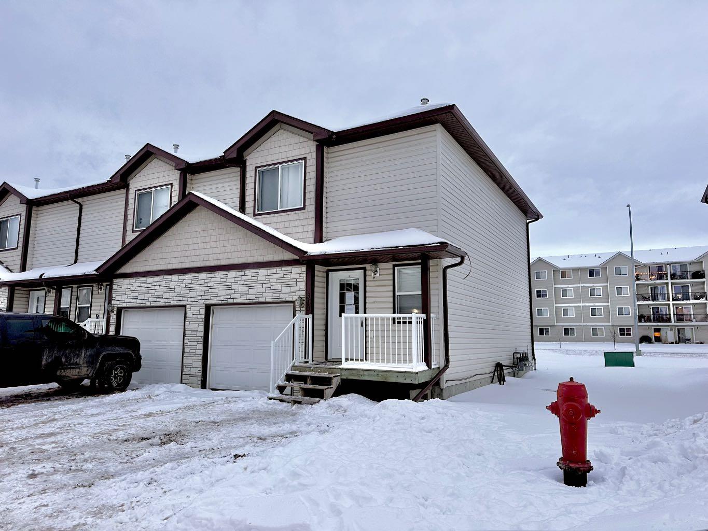
List Price: $183,900 + $378 maint. fee
10150 121 Avenue, Grande Prairie , Alberta, T8V2V8
Row/Townhouse|MLS - #|Sold
3 Bed
2 Bath
Included in Maintenance Fee:
Common Area Maintenance
Maintenance Grounds
Professional Management
Reserve Fund Contributions
Snow Removal
Trash
Water
Client Remarks
Look no further if you are searching for your first home or an investment opportunity! This end unit two-story townhouse features an open-concept main floor kitchen/dining/ living room area, a two-piece bathroom, and a back entrance leading out to the deck. The top level includes a four-piece bathroom and three bedrooms, including the spacious primary suite. The basement has a laundry area and is ready to develop to your liking. The single attached garage is approximately 19’x11’ and there are two other parking spots out in front of the home. Condo fees include common area maintenance, professional management, snow removal, garbage removal, and water. Visitor parking is available nearby and pets are allowed (with restrictions). This property is conveniently located, within walking distance of the Roy Bickel Elementary School, St Catherine Catholic School, the Prairie Shopping Mall, city buses, and many other amenities.
Property Description
10150 121 Avenue, Grande Prairie, Alberta, T8V2V8
Property type
Row/Townhouse
Lot size
N/A acres
Style
2 Storey
Approx. Area
N/A Sqft
Home Overview
Last check for updates
Virtual tour
N/A
Basement information
Full,Unfinished
Building size
N/A
Status
In-Active
Property sub type
Maintenance fee
$378
Year built
--
Amenities
Walk around the neighborhood
10150 121 Avenue, Grande Prairie, Alberta, T8V2V8Nearby Places

Shally Shi
Sales Representative, Dolphin Realty Inc
English, Mandarin
Residential ResaleProperty ManagementPre Construction
Mortgage Information
Estimated Payment
$0 Principal and Interest
 Walk Score for 10150 121 Avenue
Walk Score for 10150 121 Avenue

Book a Showing
Tour this home with Shally
Frequently Asked Questions about 121 Avenue
See the Latest Listings by Cities
1500+ home for sale in Ontario
