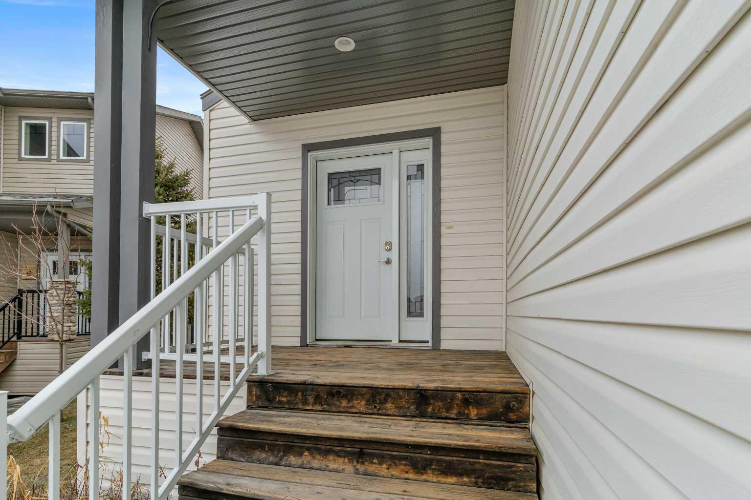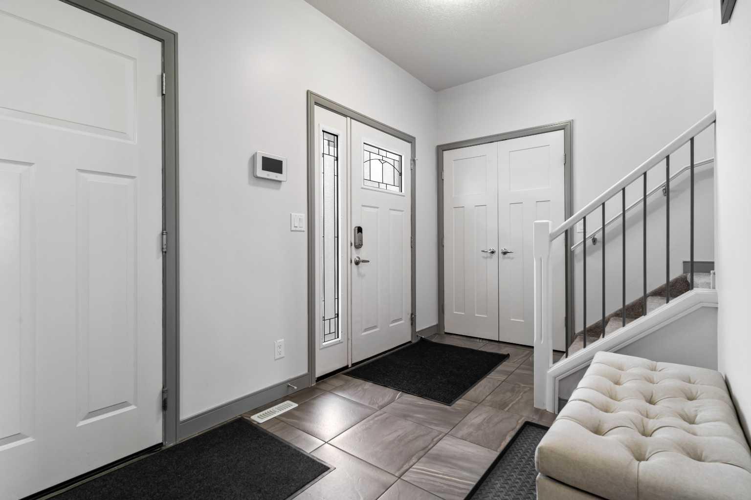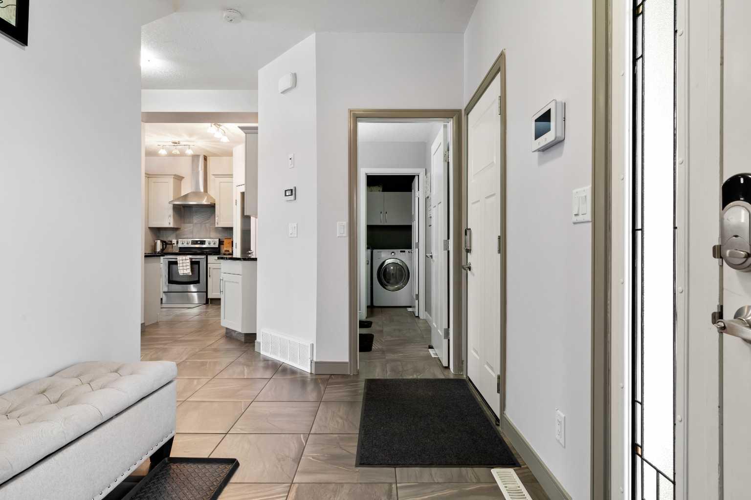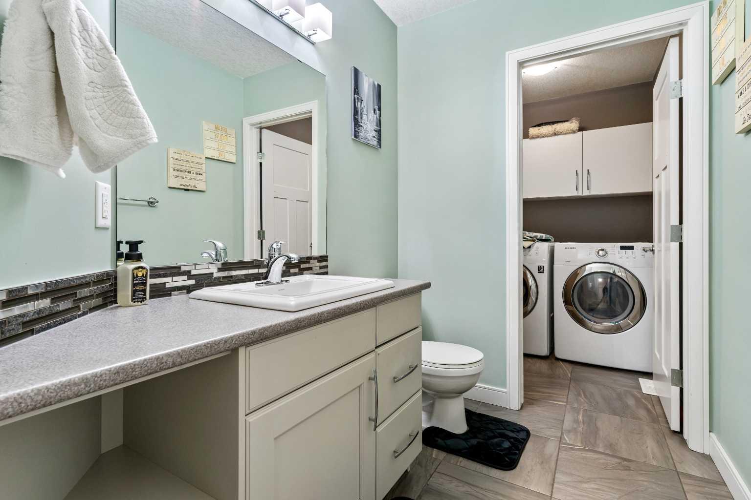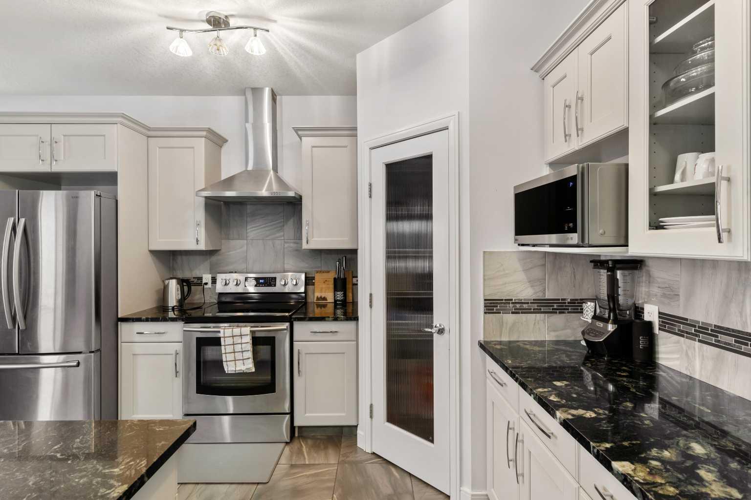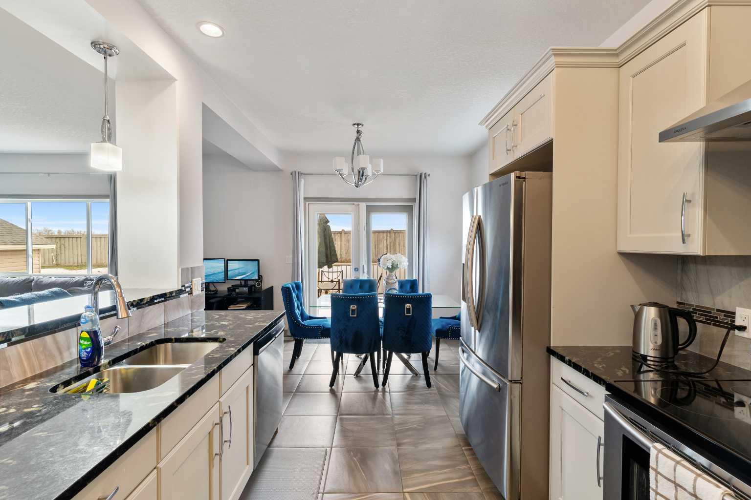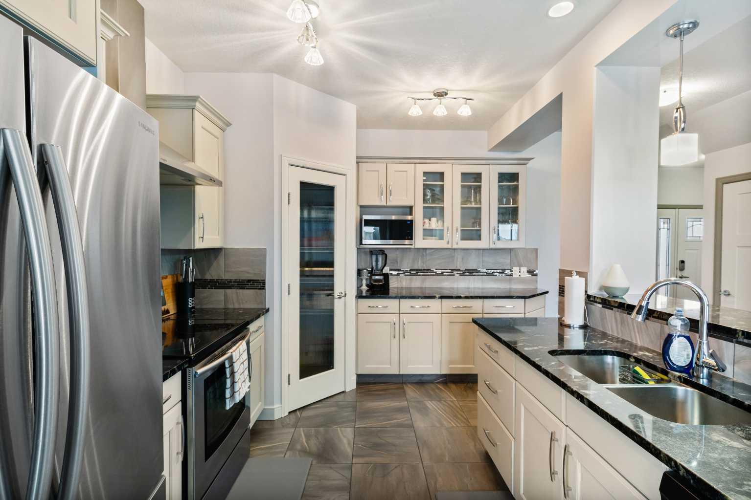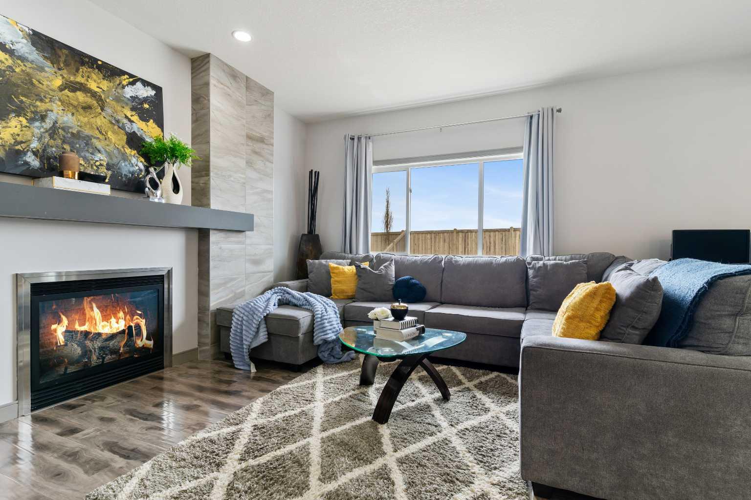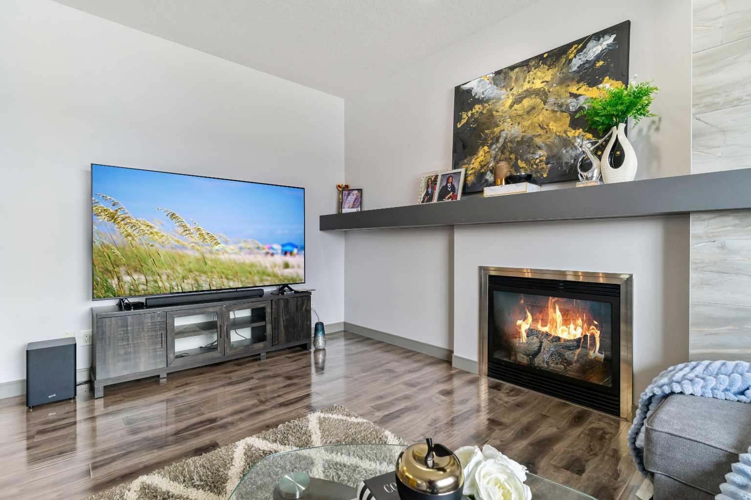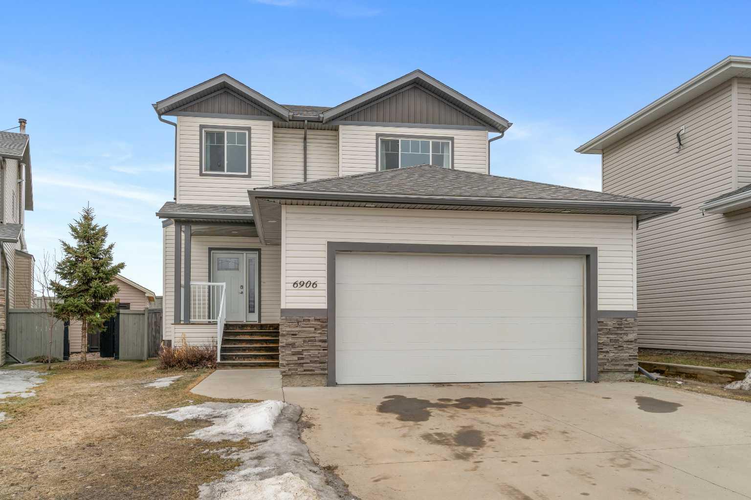
List Price: $464,900
6906 115B Street, Grande Prairie , Alberta, T8W 0J1
Detached|MLS - #|Sold
4 Bed
3 Bath
Client Remarks
Welcome to your new home located on a quiet street in the family friendly Pinnacle Ridge. This amazing floor plan hosts 4 bedrooms on the upper level, an open concept main living space and 3 bathrooms. Featuring 9 ft. ceilings on main floor, stunning grey cabinetry, high end laminate and tile flooring and a gas fireplace. Full height tile backsplash in the kitchen sets of the granite countertops and the stainless steel appliances. The primary bedroom has a huge walk in closet and 4 piece en-suite. There is also three additional bedrooms upstairs, wow! High efficiency furnace, low E argon windows and hot water on demand. The basement is wide open for future development and to put your personal touches. There is a path to a pond to the right of the home and the sunset views out of the west of the home will be the cherry on the cake. Reach out to your favorite realtor to book a showing!
Property Description
6906 115B Street, Grande Prairie, Alberta, T8W 0J1
Property type
Detached
Lot size
N/A acres
Style
2 Storey
Approx. Area
N/A Sqft
Home Overview
Last check for updates
Virtual tour
N/A
Basement information
Full,Unfinished
Building size
N/A
Status
In-Active
Property sub type
Maintenance fee
$0
Year built
--
Walk around the neighborhood
6906 115B Street, Grande Prairie, Alberta, T8W 0J1Nearby Places

Shally Shi
Sales Representative, Dolphin Realty Inc
English, Mandarin
Residential ResaleProperty ManagementPre Construction
Mortgage Information
Estimated Payment
$0 Principal and Interest
 Walk Score for 6906 115B Street
Walk Score for 6906 115B Street

Book a Showing
Tour this home with Shally
Frequently Asked Questions about 115B Street
See the Latest Listings by Cities
1500+ home for sale in Ontario
