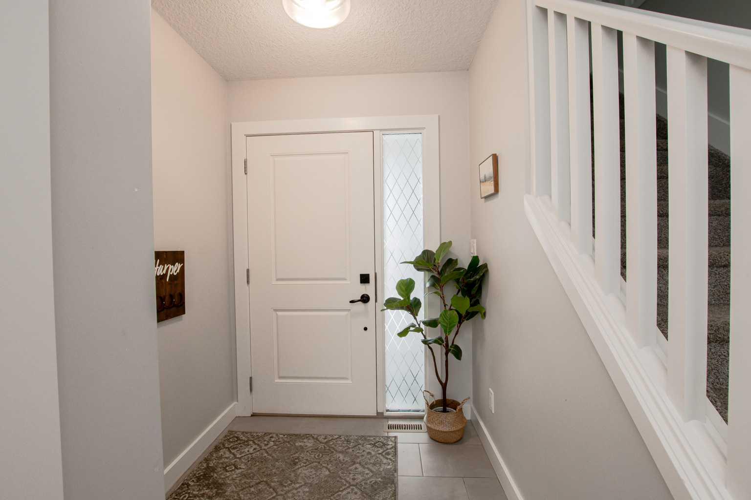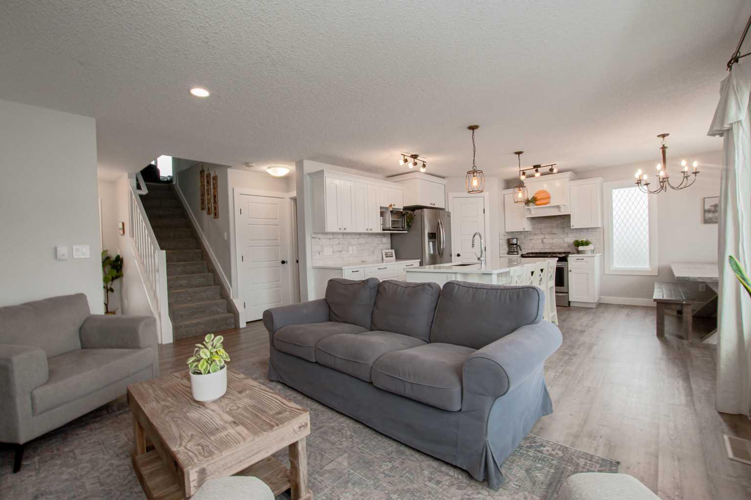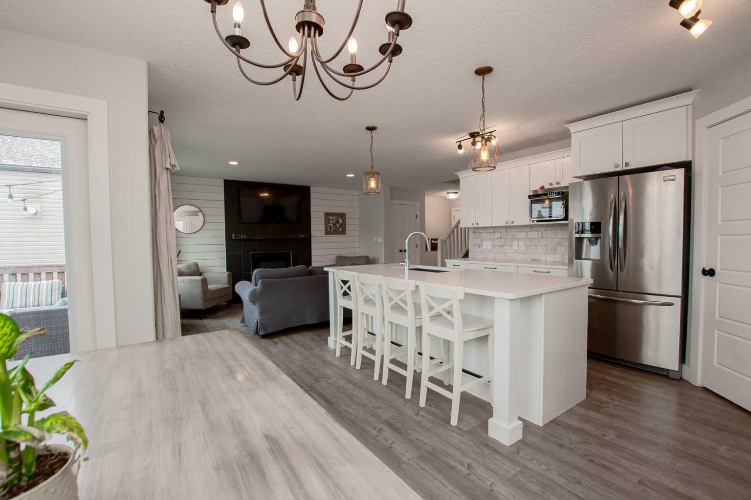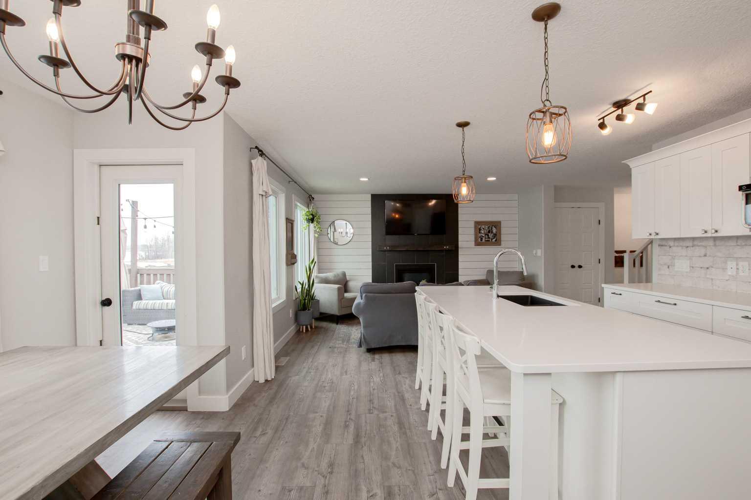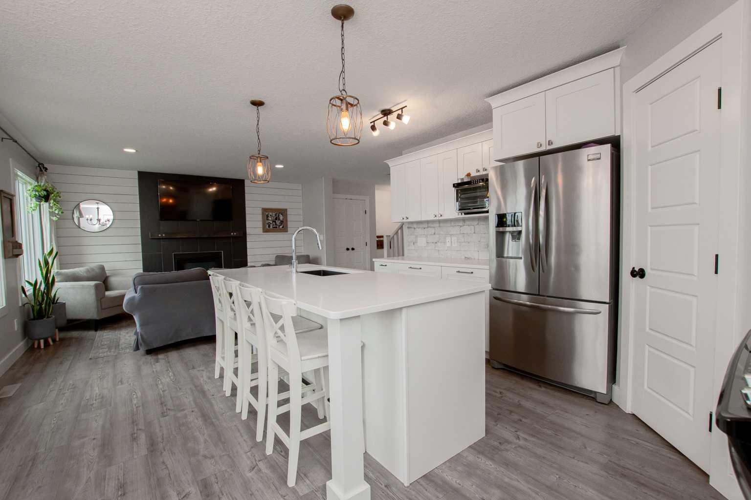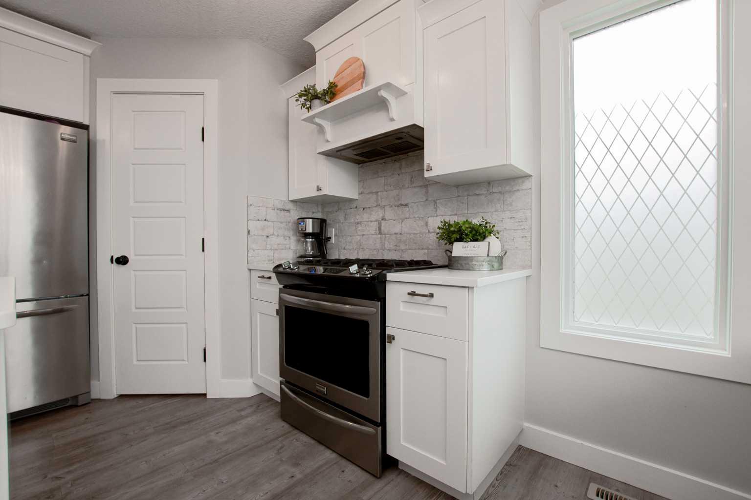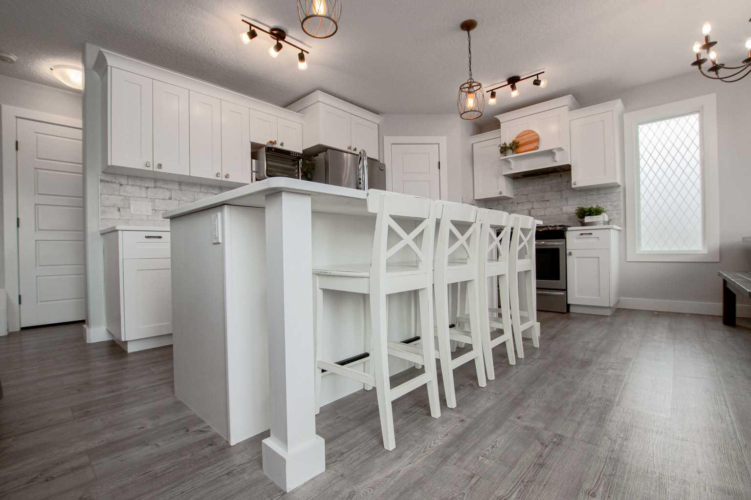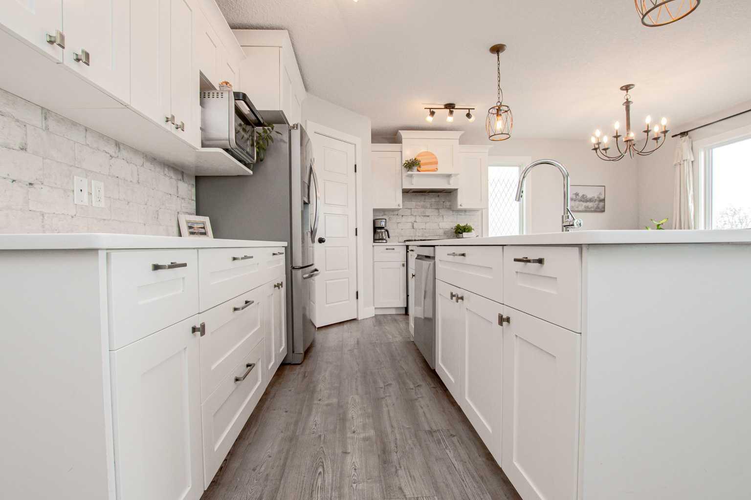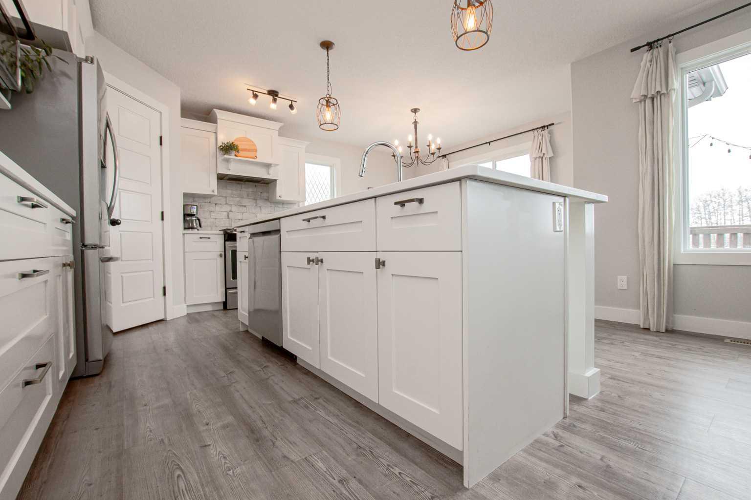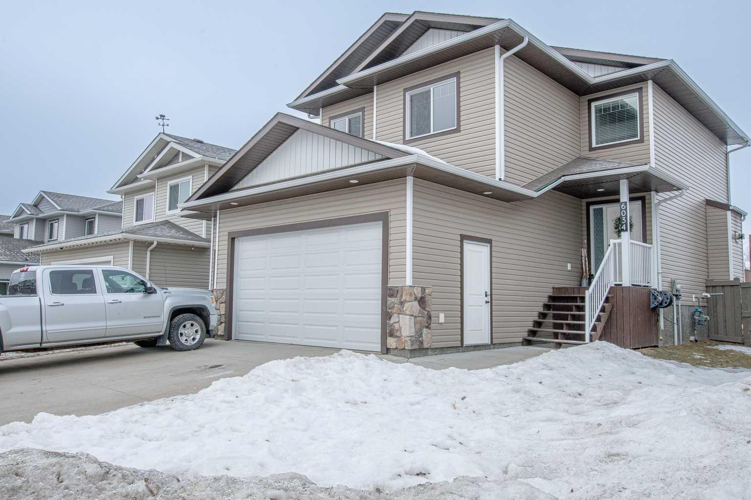
List Price: $524,900
6034 114A Street, Grande Prairie , Alberta, T8W 0L3
Detached|MLS - #|Sold
3 Bed
3 Bath
Client Remarks
Ideal family home in the perfect neighborhood just 1/2 block from Elementary school and close to walking trails in the peaceful and serene area of O'Brien Lake. This KCM built 'Eldorado" floor plan offers open concept without sacrificing function. Spacious front entry greets you with side coat storage, welcoming front living room with gas fireplace and beautiful West facing windows. Gorgeous kitchen with center island, included stainless appliances with gas stove & walk-thru pantry to back mud-room area/garage access, perfect for grocery drop-off time! Generous sized dining nook leads to the fully fenced & landscaped West facing backyard with no back neighbors. Mud-room features 1/2 bath, main floor laundry and leads to finished & heated oversized dbl garage. Upper level bonus room features new flooring and leads to the 3 great sized bedrooms, full bath and stunning ensuite in the primary. Bsmt is framed and ready for completion of development. Move-in ready with an exceptional location, call today!
Property Description
6034 114A Street, Grande Prairie, Alberta, T8W 0L3
Property type
Detached
Lot size
N/A acres
Style
2 Storey
Approx. Area
N/A Sqft
Home Overview
Last check for updates
Virtual tour
N/A
Basement information
Full,Unfinished
Building size
N/A
Status
In-Active
Property sub type
Maintenance fee
$0
Year built
--
Walk around the neighborhood
6034 114A Street, Grande Prairie, Alberta, T8W 0L3Nearby Places

Shally Shi
Sales Representative, Dolphin Realty Inc
English, Mandarin
Residential ResaleProperty ManagementPre Construction
Mortgage Information
Estimated Payment
$0 Principal and Interest
 Walk Score for 6034 114A Street
Walk Score for 6034 114A Street

Book a Showing
Tour this home with Shally
Frequently Asked Questions about 114A Street
See the Latest Listings by Cities
1500+ home for sale in Ontario
