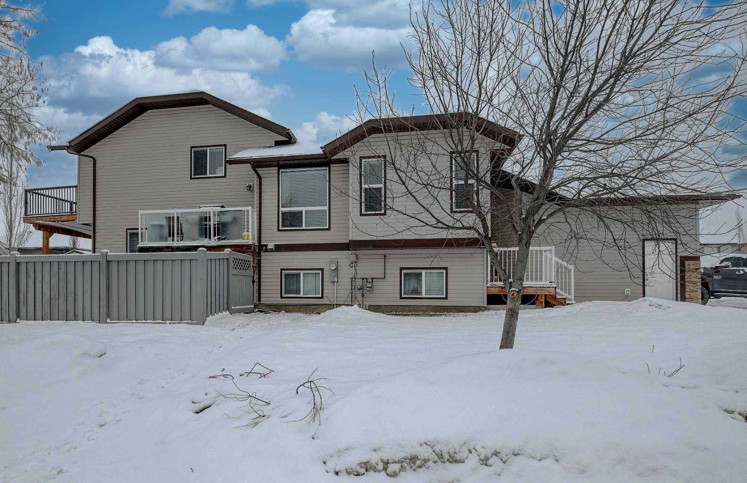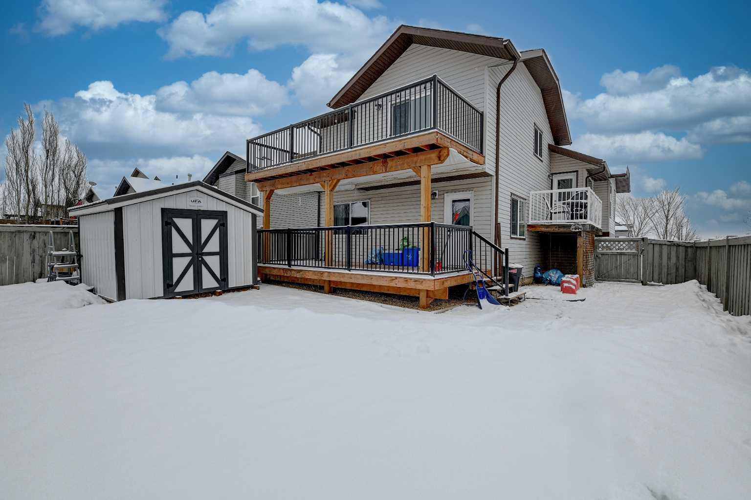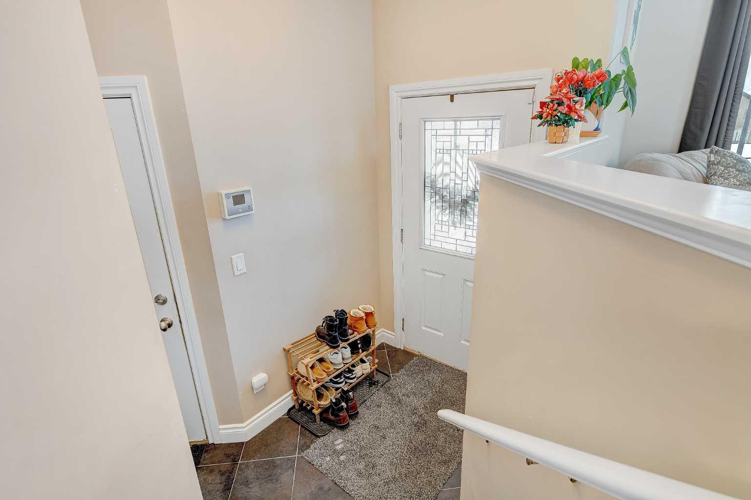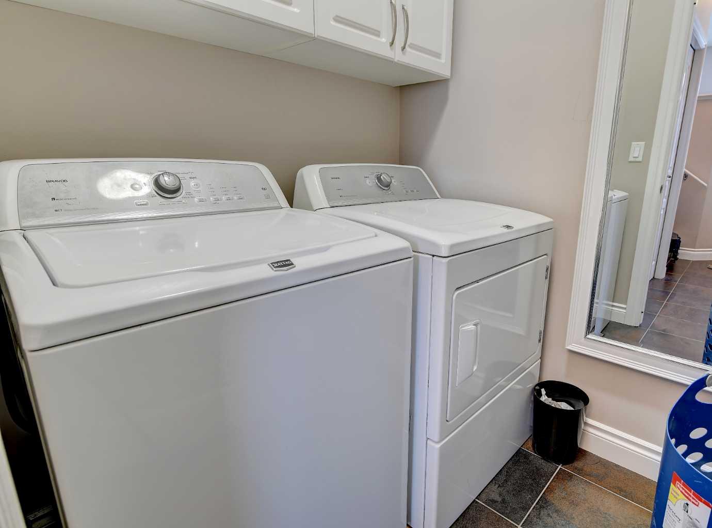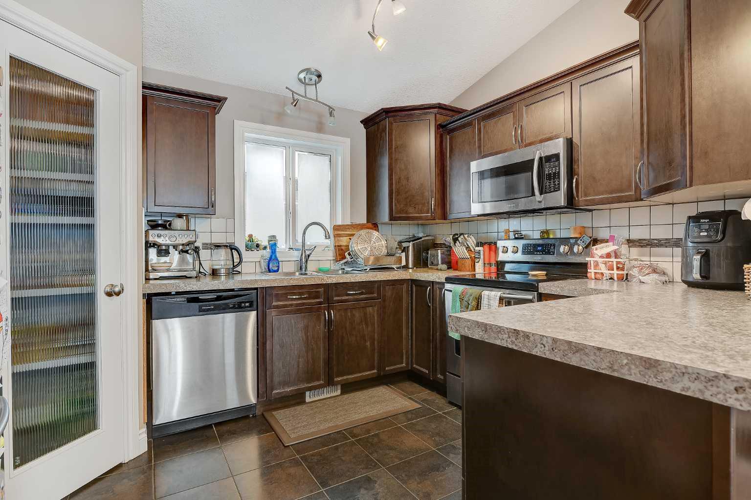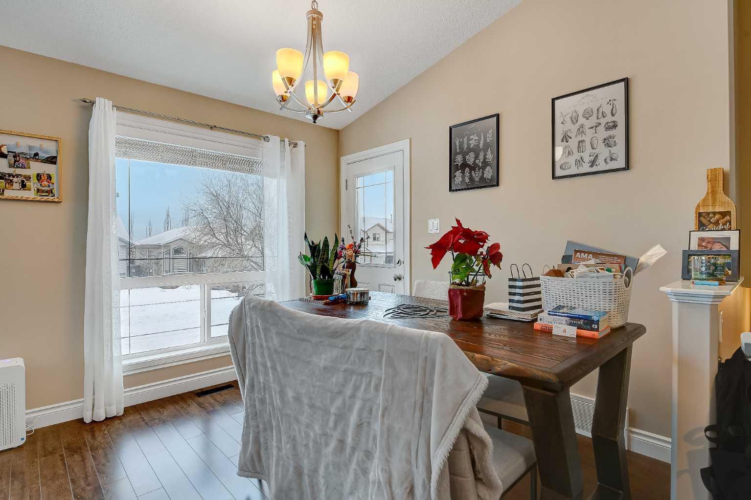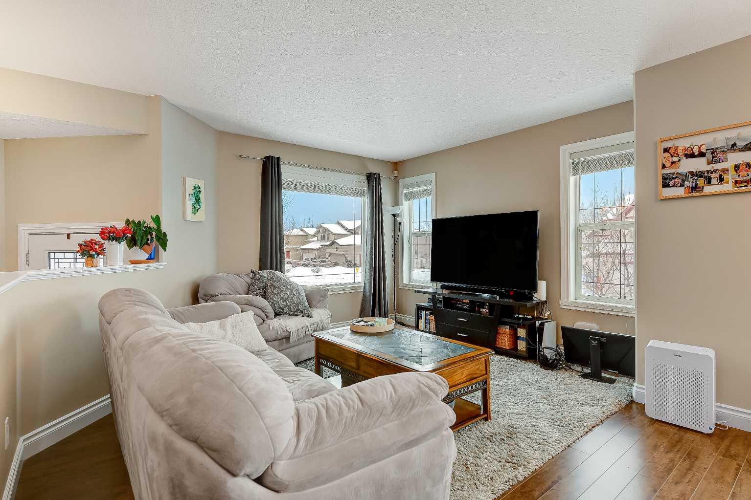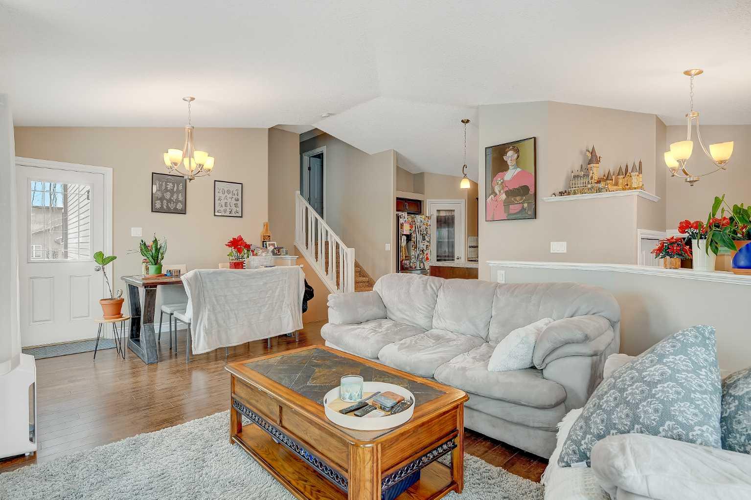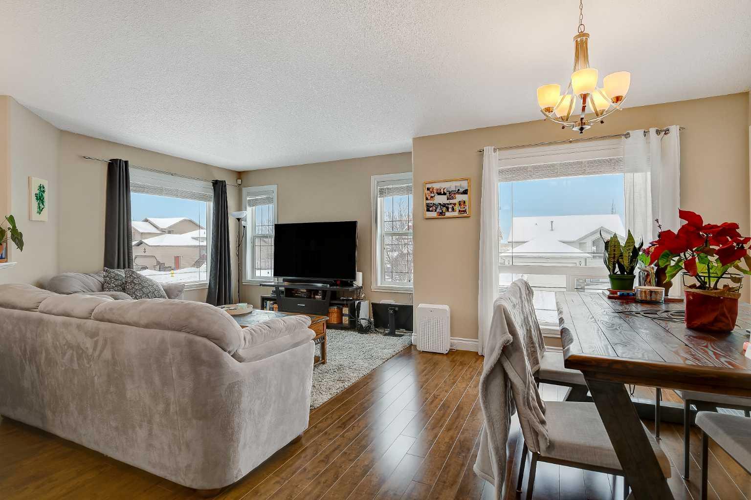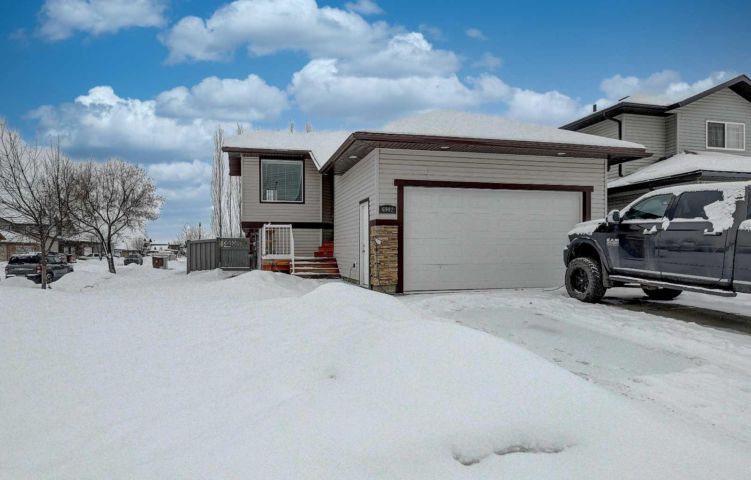
List Price: $449,900
6902 114 Street, Grande Prairie , Alberta, T8W 0E5
Detached|MLS - #|Sold
4 Bed
3 Bath
Client Remarks
Discover this exceptional 2008 built 4-level split home in the highly sought-after neighborhood of Pinnacle Ridge. Situated on a spacious corner lot, this property stands out for its versatility, incredible design, and ideal location. Perfect for multi-generational families, mother-in-law suites, or anyone looking for a home that offers TWO fully self-contained units (lower unit an illegal suite), each with its own private deck, entrance, and ample living space.
The upper unit offers an open-concept design that’s flooded with natural light. A welcoming space with neutral tones, a large kitchen featuring stainless steel appliances, plenty of cabinetry, and a handy pantry. The bright dining area opens to a south-facing deck with a partial glass railing for added privacy. Upstairs, you’ll find a spacious 4-piece bathroom, a cozy spare bedroom, and a primary suite with a 4-piece ensuite and a walk-in closet. The primary suite also enjoys direct access to a full-width balcony overlooking the backyard—perfect for unwinding. The upper unit also includes the luxury of a double-car heated garage, front porch, and separate laundry room off the main entrance.
The lower unit is an illegal suite that is equally impressive with a full deck that spans the width of the house, and a private entrance with a well-designed vestibule that keeps the cold out. Inside the unit boasts a bright and open living, dining and kitchen area, complete with stainless steel appliances, and large south and west-facing windows that let in beautiful natural light. Downstairs in this unit there are two generous-sized bedrooms (one featuring a walk-in closet), a 4-piece bathroom, and a laundry room. Bonus storage space underneath the third level adds extra convenience.
Outside, the fully fenced backyard that is private and providing a safe place for children to play, a shed for added storage, double gates for easy access, and ample room for outdoor enjoyment. The location is unbeatable—quick access to 68 Avenue, and just minutes away from major shopping, restaurants, gas stations, schools, the Eastlink Centre, and scenic walking trails.
This home offers an incredible value in an in-demand neighborhood and is designed with every detail in mind to maximize comfort and functionality. Don’t miss out on this rare find in South Pinnacle Ridge! Call your favorite realtor today to schedule a showing!
Property Description
6902 114 Street, Grande Prairie, Alberta, T8W 0E5
Property type
Detached
Lot size
N/A acres
Style
4 Level Split
Approx. Area
N/A Sqft
Home Overview
Last check for updates
Virtual tour
N/A
Basement information
Finished,Full
Building size
N/A
Status
In-Active
Property sub type
Maintenance fee
$0
Year built
--
Walk around the neighborhood
6902 114 Street, Grande Prairie, Alberta, T8W 0E5Nearby Places

Shally Shi
Sales Representative, Dolphin Realty Inc
English, Mandarin
Residential ResaleProperty ManagementPre Construction
Mortgage Information
Estimated Payment
$0 Principal and Interest
 Walk Score for 6902 114 Street
Walk Score for 6902 114 Street

Book a Showing
Tour this home with Shally
Frequently Asked Questions about 114 Street
See the Latest Listings by Cities
1500+ home for sale in Ontario
