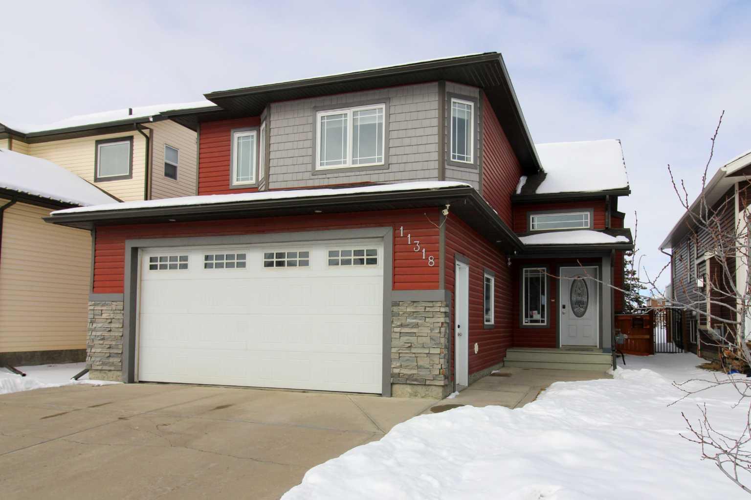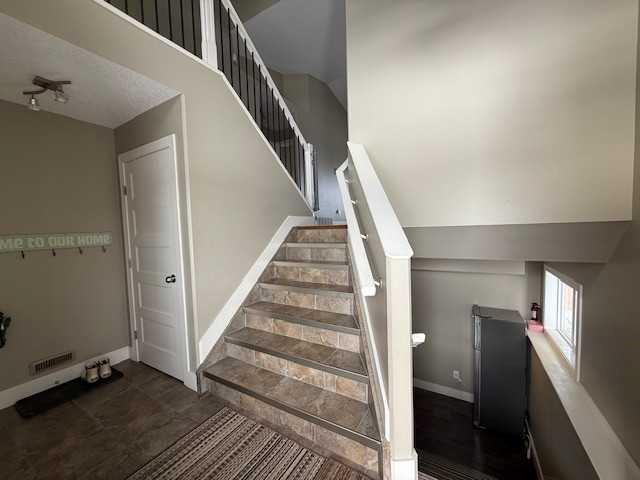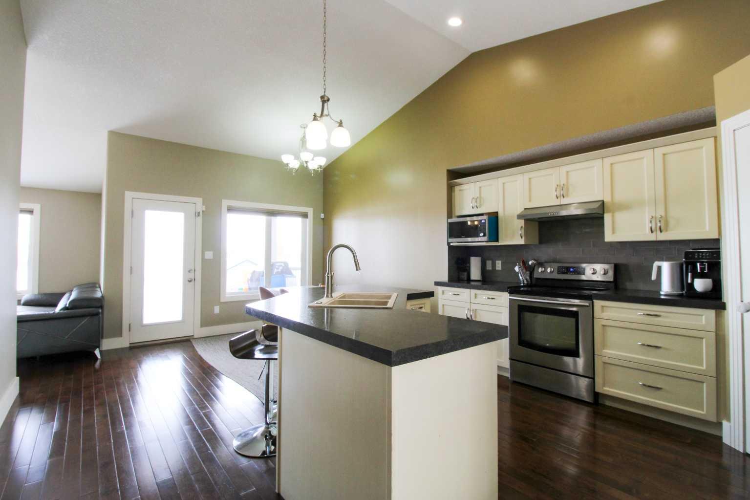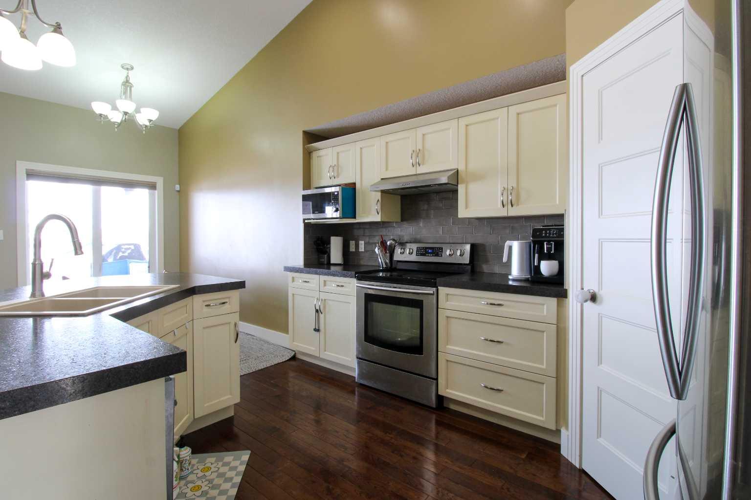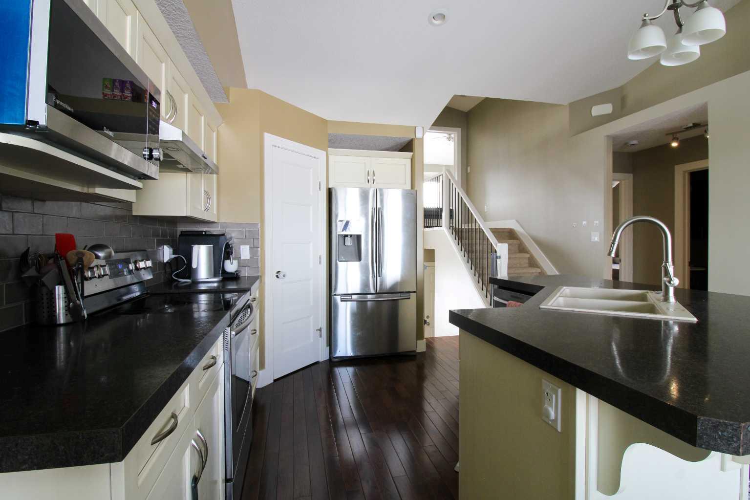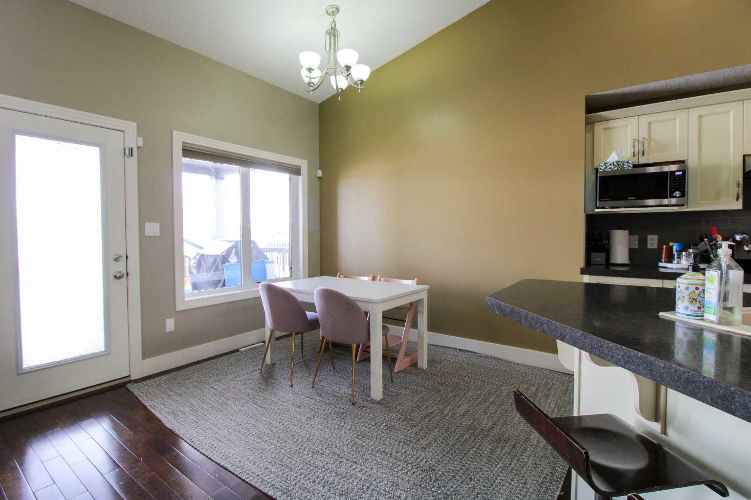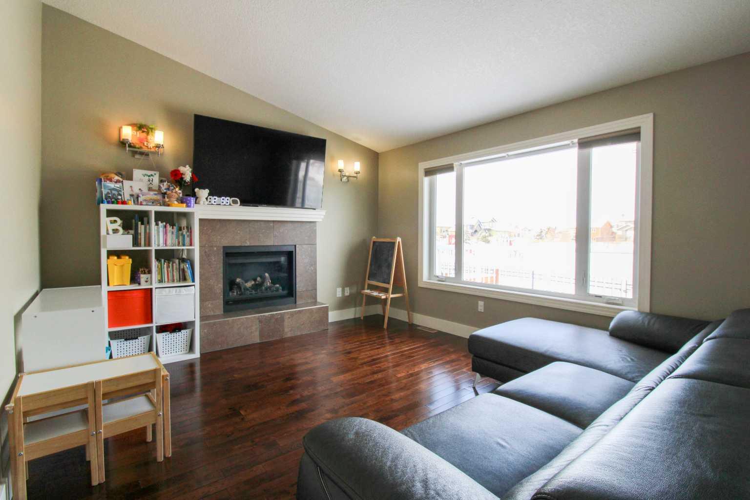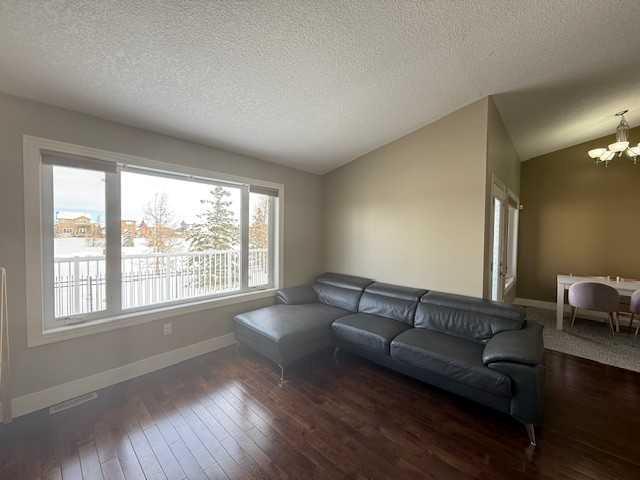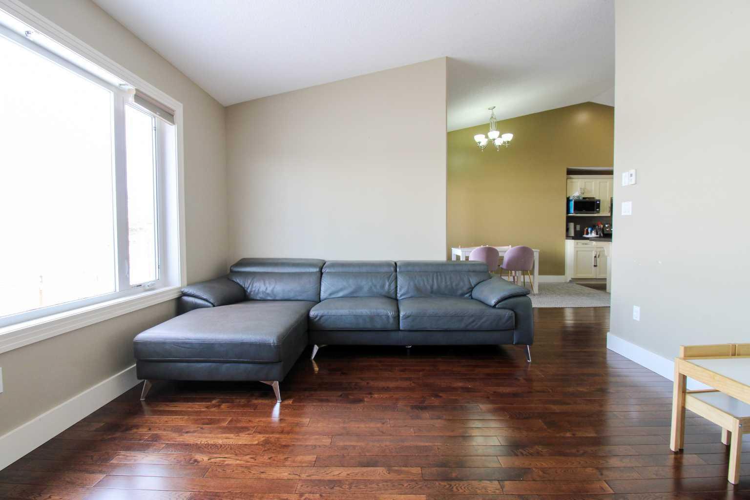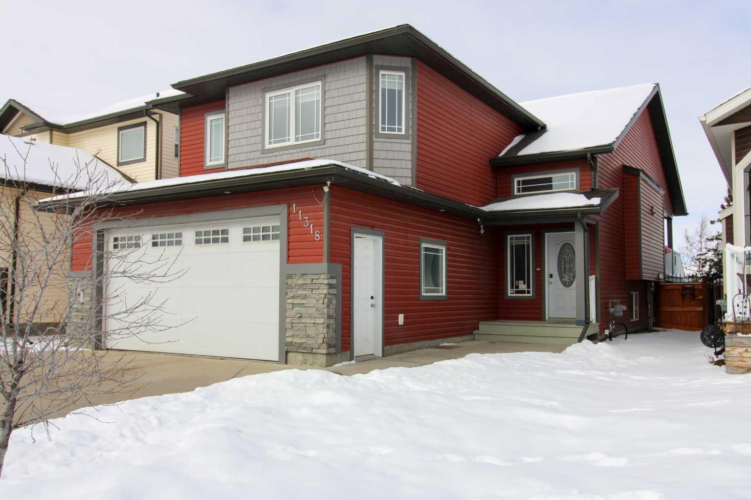
List Price: $465,000
11318 105A Avenue, Grande Prairie , Alberta, T8V 4A7
- By RE/MAX Grande Prairie
Detached|MLS - #|Pending
4 Bed
3 Bath
Client Remarks
NO REAR NEIGHBOURS AND BACKS ON TO A PARK! Located in Westgate you will find this lovely fully developed 4 bedroom 3 bathroom home. The kitchen has white cabinetry, tile backsplash, corner panty & vaulted ceiling. The door off the dining area leads to the deck which is partially covered. The deck overlooks the park & playground. Hardwood flooring in the kitchen, living room & primary bedroom. The bedrooms on the main floor have very high vaulted ceilings and carpet flooring A full bathroom completes the main floor. Upper level is the spacious primary suite with lots of windows, walk in closet and ensuite. The lower lever has a large family room with good natural light, 1 bedroom, full bathroom, laundry area and lots of storage. This house also has central air conditioning, on demand hot water, heated garage with shelving and a gas line to the deck. This is a very desirable home.
Property Description
11318 105A Avenue, Grande Prairie, Alberta, T8V 4A7
Property type
Detached
Lot size
N/A acres
Style
Modified Bi-Level
Approx. Area
N/A Sqft
Home Overview
Last check for updates
Virtual tour
N/A
Basement information
Finished,Full
Building size
N/A
Status
In-Active
Property sub type
Maintenance fee
$0
Year built
--
Walk around the neighborhood
11318 105A Avenue, Grande Prairie, Alberta, T8V 4A7Nearby Places

Shally Shi
Sales Representative, Dolphin Realty Inc
English, Mandarin
Residential ResaleProperty ManagementPre Construction
Mortgage Information
Estimated Payment
$0 Principal and Interest
 Walk Score for 11318 105A Avenue
Walk Score for 11318 105A Avenue

Book a Showing
Tour this home with Shally
Frequently Asked Questions about 105A Avenue
See the Latest Listings by Cities
1500+ home for sale in Ontario
