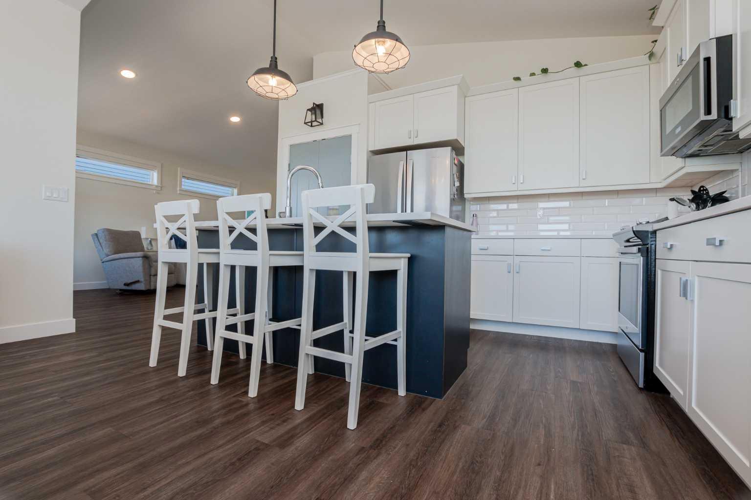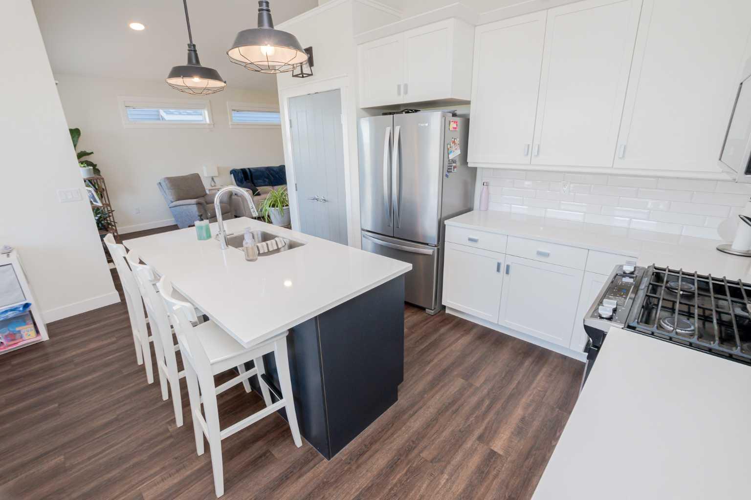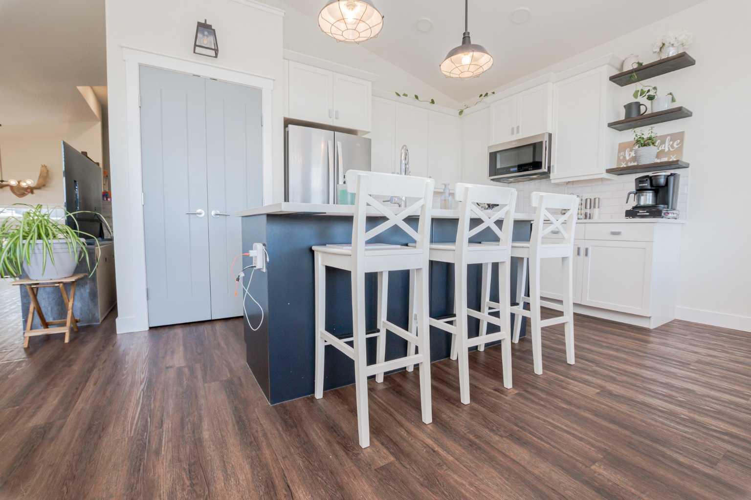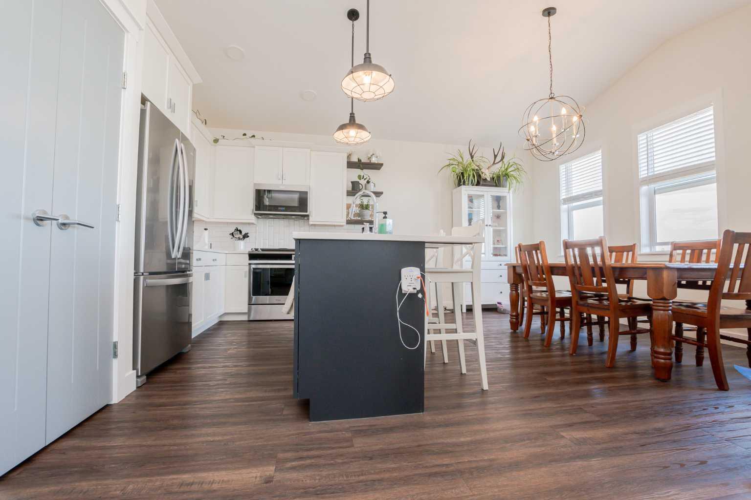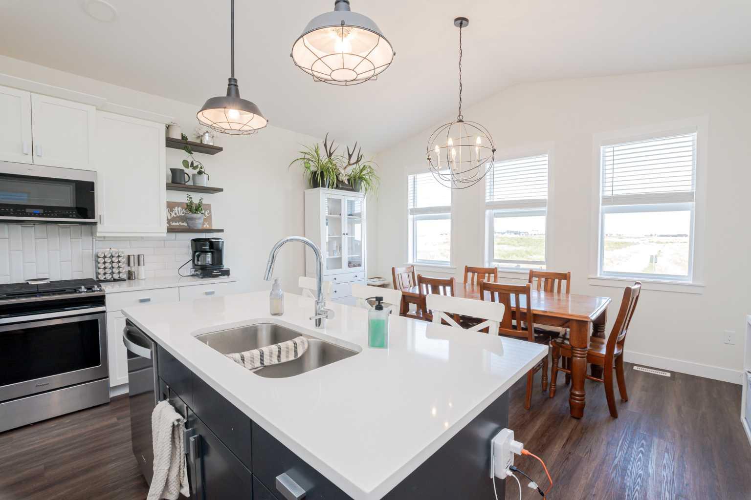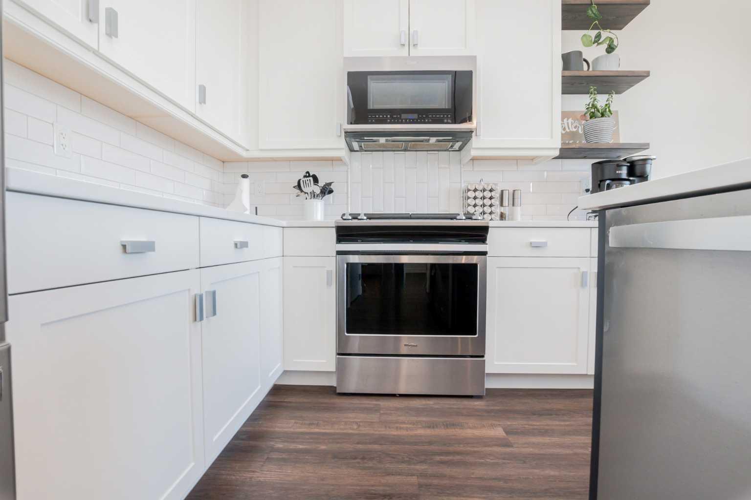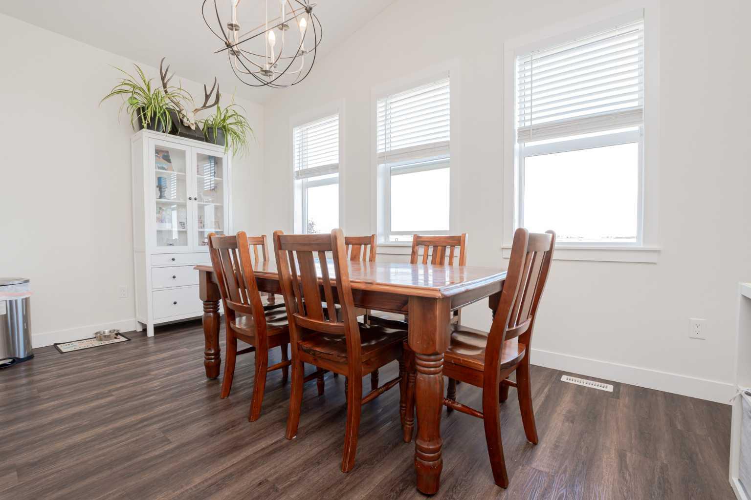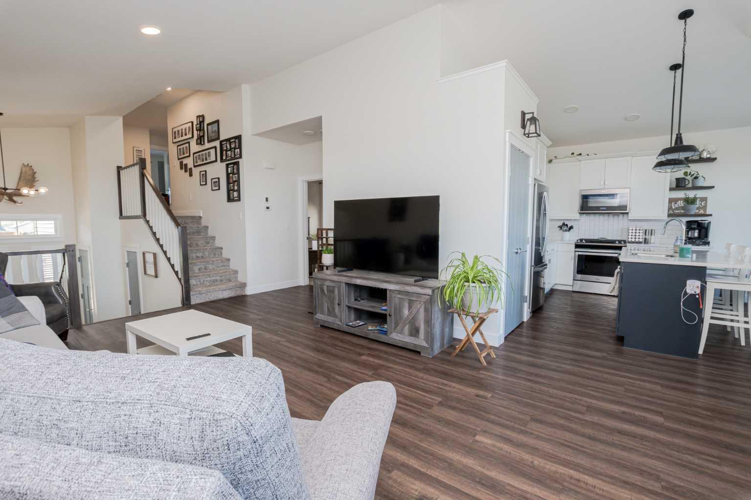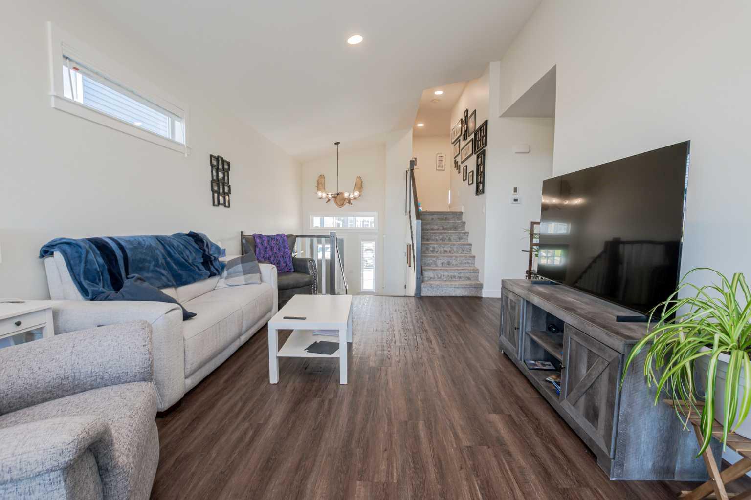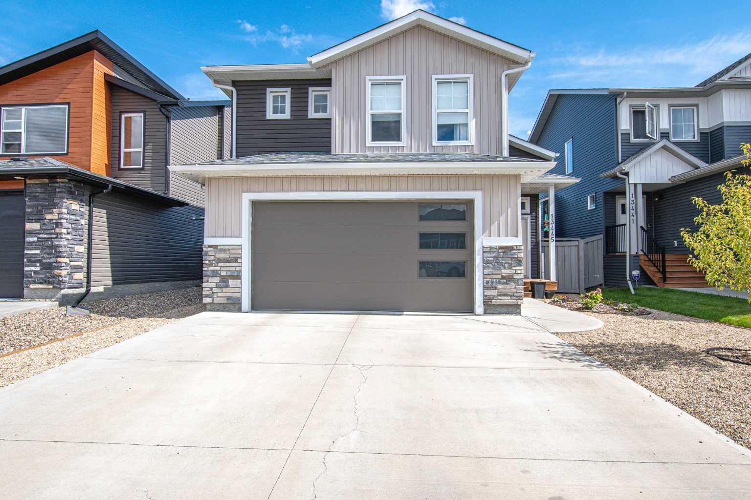
List Price: $529,900
13445 104A Street, Grande Prairie , Alberta, T8V 6K9
- By RE/MAX Grande Prairie
Detached|MLS - #|Active
5 Bed
4 Bath
Client Remarks
STUNNING FULLY DEVELOPED HOME IN ARBOUR HILLS!!! This home has 5 bedrooms and 3 1/2 bathrooms and is a modified bi-level plan with 1515 sq. ft of living space. Modern touches/designs and vaulted ceilings. The kitchen has granite countertops and quartz backsplash, white cabinets with a dark-stained island, and a bright dining area. The main level has a spacious living area with access to the covered deck. A luxurious primary bedroom with a 4-piece ensuite. Upstairs you will find bedrooms 2 & 3 with a Jack and Jill bathroom, providing ample space for a growing family. The basement boasts a beautiful living room, bedrooms 4 & 5, while providing plenty of storage space to meet your needs. This property features a high-efficiency furnace, energy-efficient low-E argon windows, CENTRAL AIR, and gas line to deck for BBQ with NO rear neighbors! Book your showing today!!
Property Description
13445 104A Street, Grande Prairie, Alberta, T8V 6K9
Property type
Detached
Lot size
N/A acres
Style
Modified Bi-Level
Approx. Area
N/A Sqft
Home Overview
Last check for updates
Virtual tour
N/A
Basement information
Finished,Full
Building size
N/A
Status
In-Active
Property sub type
Maintenance fee
$0
Year built
--
Walk around the neighborhood
13445 104A Street, Grande Prairie, Alberta, T8V 6K9Nearby Places
Mortgage Information
Estimated Payment
$0 Principal and Interest
 Walk Score for 13445 104A Street
Walk Score for 13445 104A Street

Book a Showing
Frequently Asked Questions about 104A Street
See the Latest Listings by Cities
1500+ home for sale in Ontario
