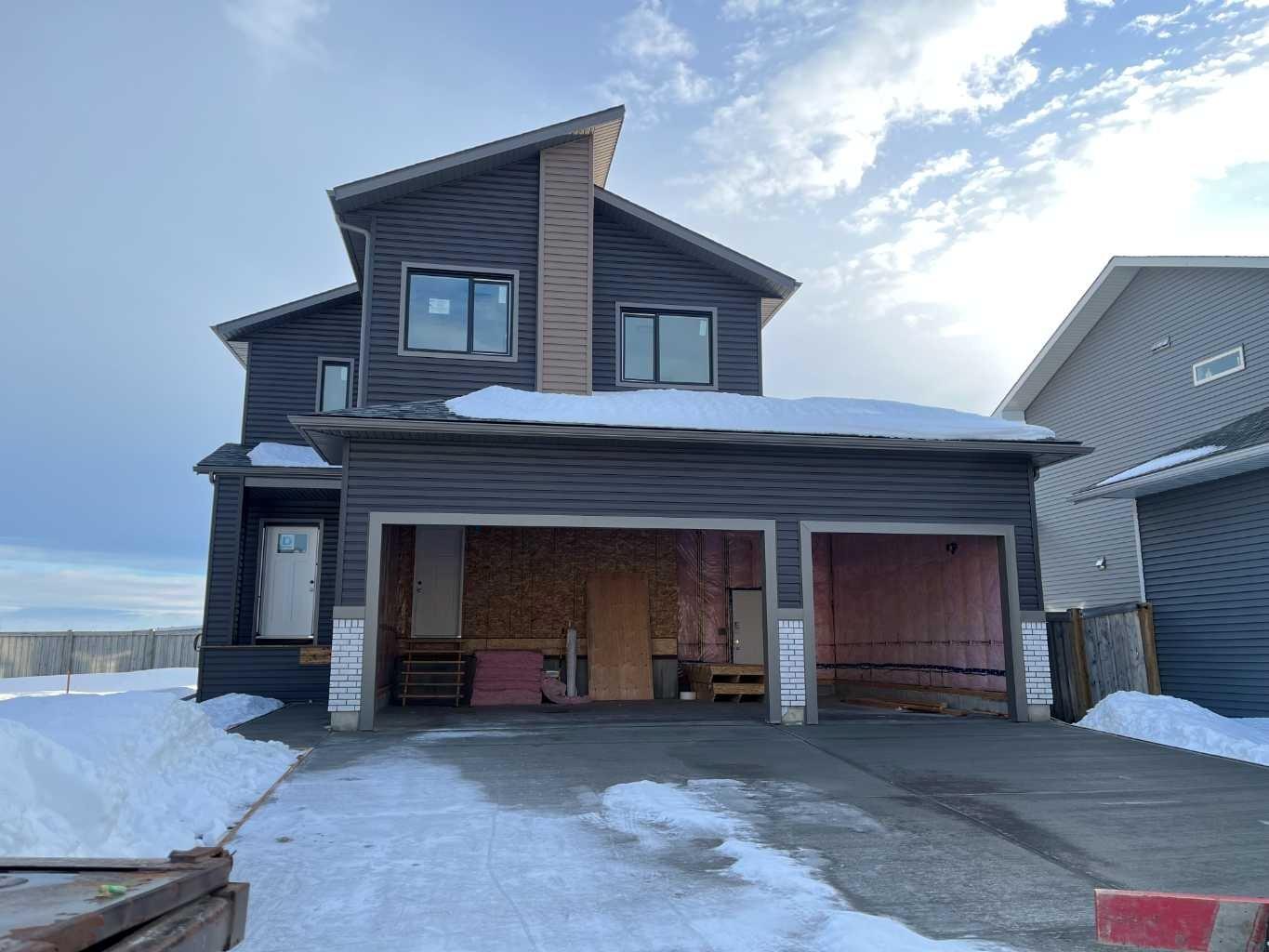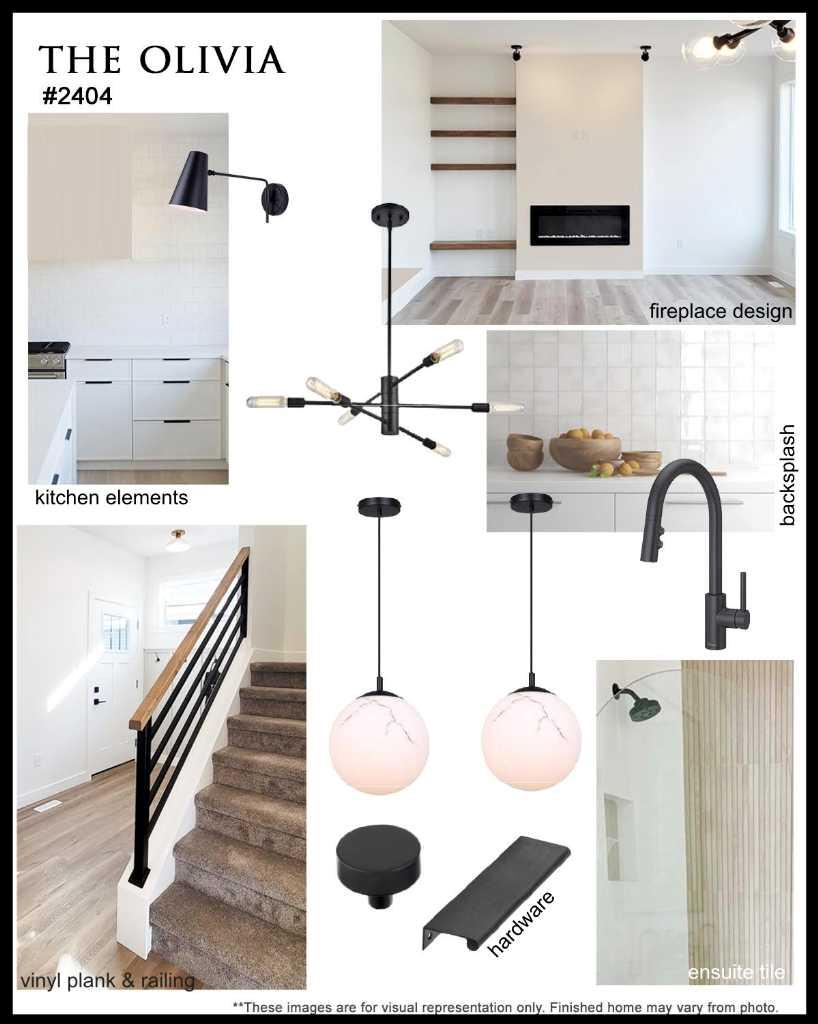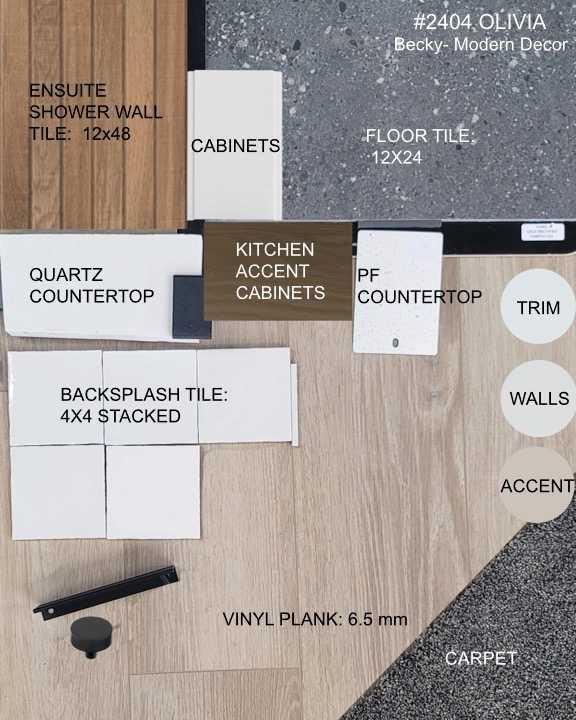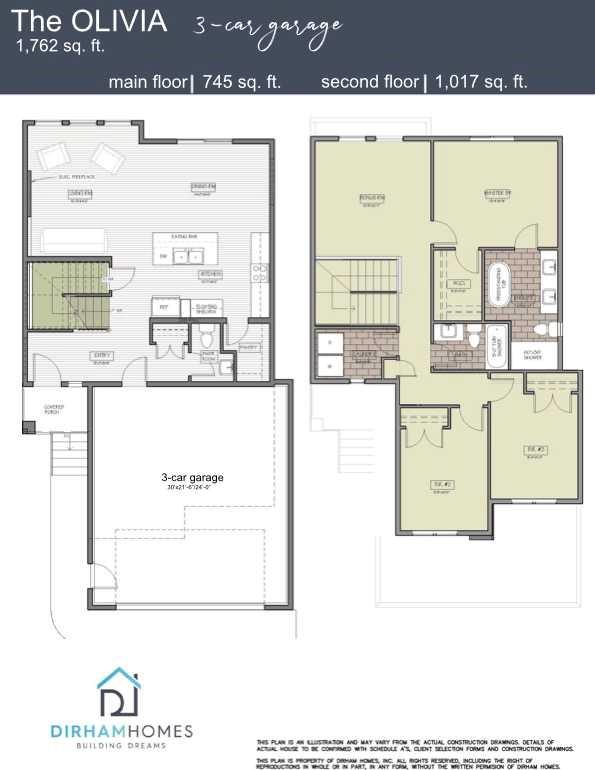
List Price: $574,900
13521 104A Street, Grande Prairie , Alberta, T8V 6K9
Detached|MLS - #|Sold
3 Bed
3 Bath
Client Remarks
Dirham Homes Job #2404 - The Olivia - Discover this BRAND NEW stunning 2 storey home in Arbour Hills, thoughtfully crafted for modern living. Featuring 3 spacious bedrooms, 2.5 bathrooms, and a triple garage, this home blends style and functionality to perfection. The main floor boasts an inviting open concept design, ideal for entertaining. The gourmet kitchen is outfitted with sleek, modern finishes, quartz countertops, and abundant storage, seamlessly flowing into the bright dining and living areas. A convenient half bath on this level is perfect for guests. Upstairs, you’ll find a laundry area ideally located near all the bedrooms for maximum efficiency. The primary bedroom offers a luxurious 5-piece ensuite, while the two additional bedrooms are generously sized and share a full bathroom. Standout features are the versatile bonus room, perfect for a playroom, home office, or media space, tailored to your needs and the side door entry for the option of building a future basement suite. Designed for both comfort and convenience, this home has it all. Don’t miss the opportunity to make it your dream home!
Property Description
13521 104A Street, Grande Prairie, Alberta, T8V 6K9
Property type
Detached
Lot size
N/A acres
Style
2 Storey
Approx. Area
N/A Sqft
Home Overview
Last check for updates
Virtual tour
N/A
Basement information
Full,Unfinished
Building size
N/A
Status
In-Active
Property sub type
Maintenance fee
$0
Year built
--
Walk around the neighborhood
13521 104A Street, Grande Prairie, Alberta, T8V 6K9Nearby Places

Shally Shi
Sales Representative, Dolphin Realty Inc
English, Mandarin
Residential ResaleProperty ManagementPre Construction
Mortgage Information
Estimated Payment
$0 Principal and Interest
 Walk Score for 13521 104A Street
Walk Score for 13521 104A Street

Book a Showing
Tour this home with Shally
Frequently Asked Questions about 104A Street
See the Latest Listings by Cities
1500+ home for sale in Ontario








