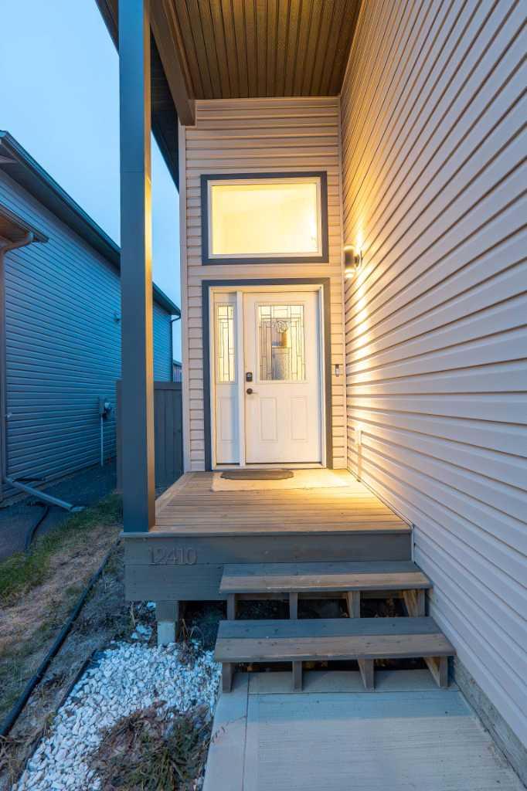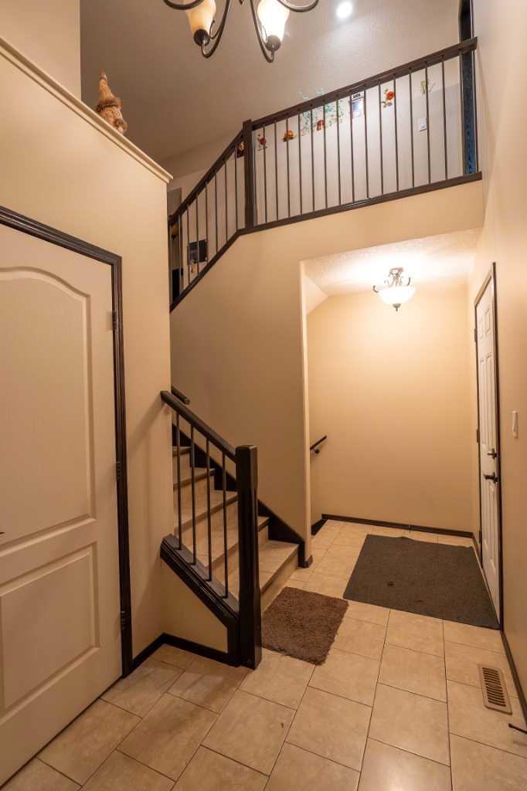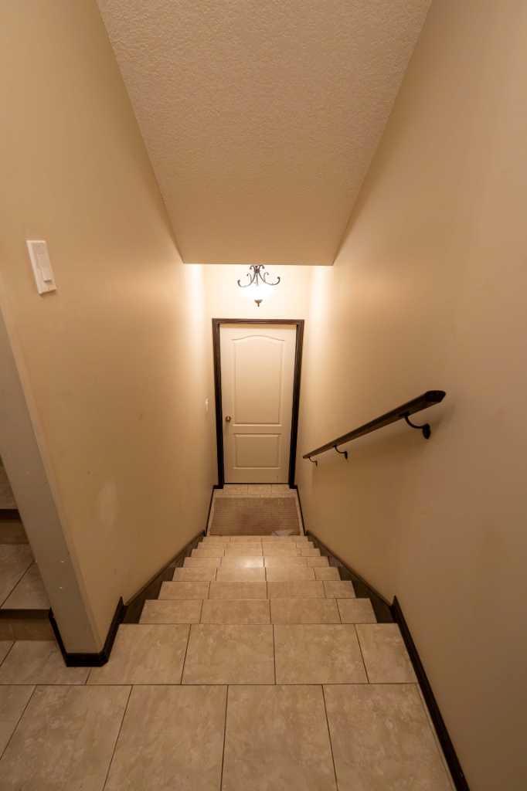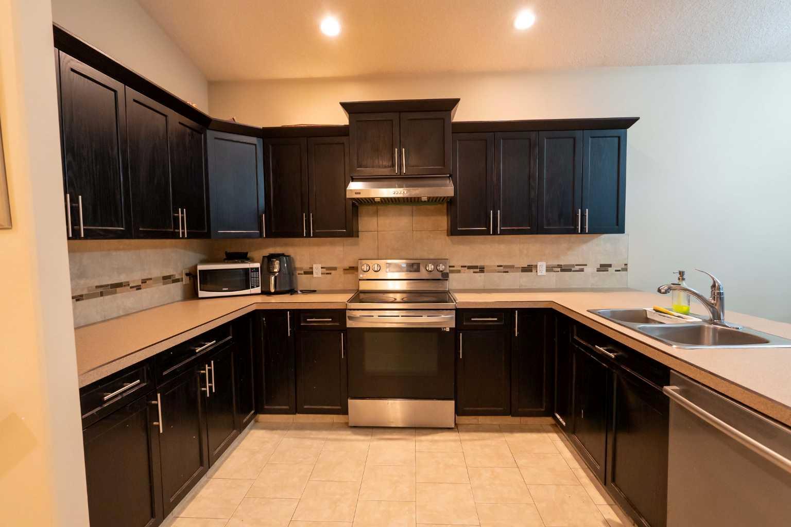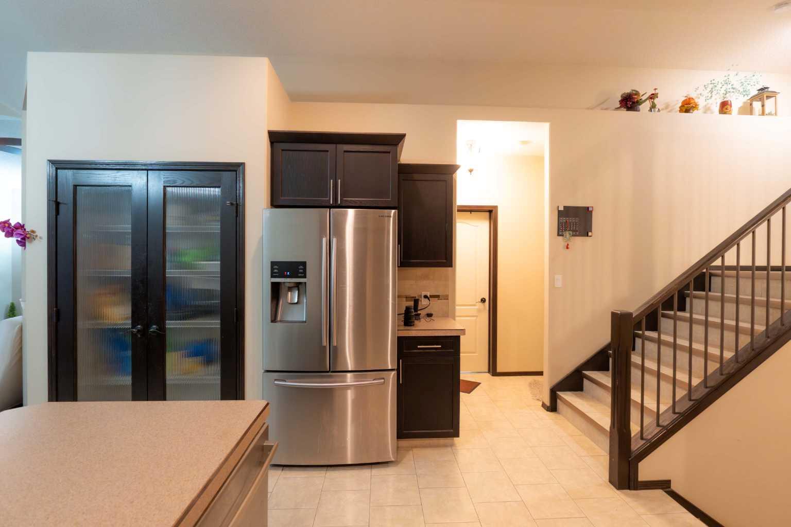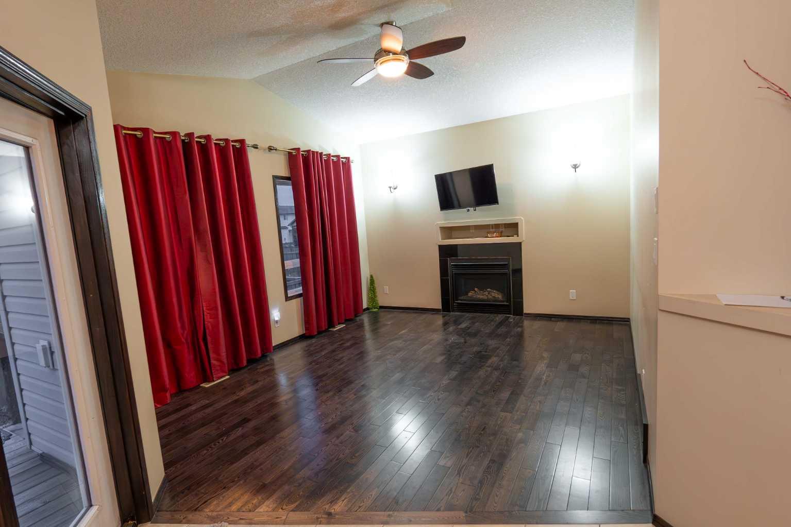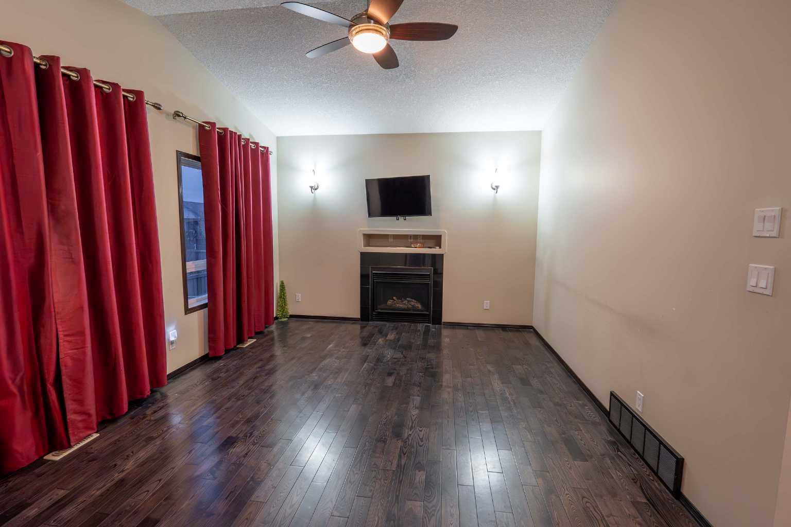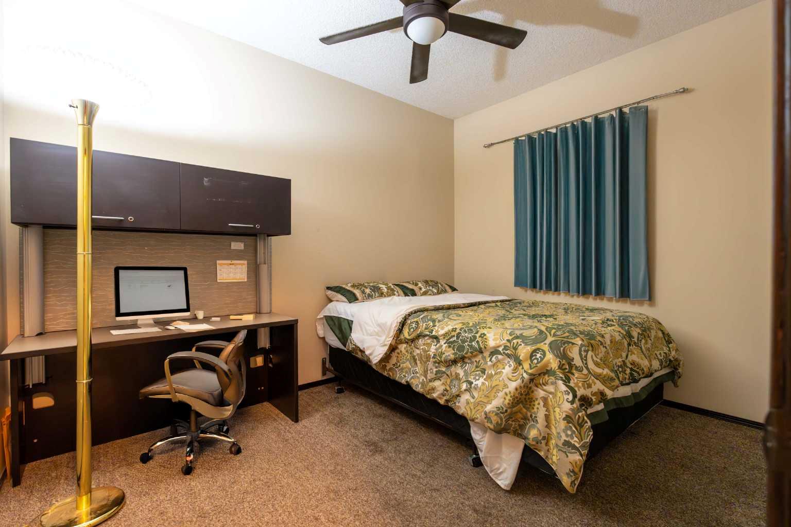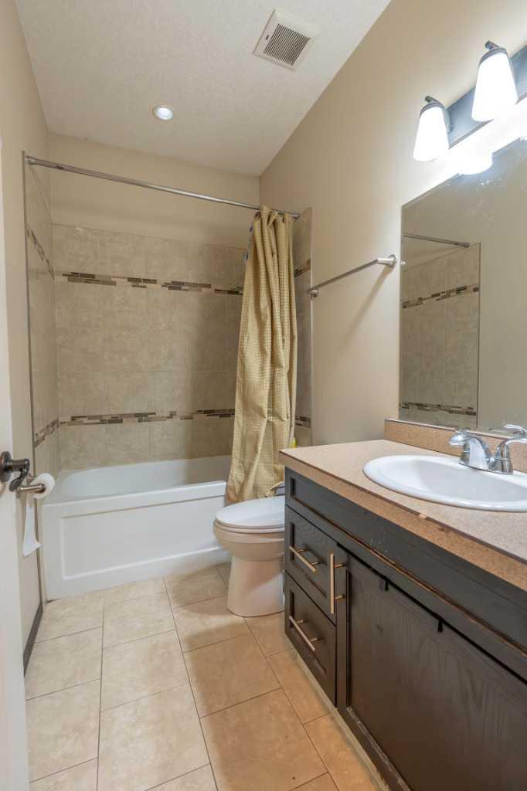
List Price: $460,900
12410 102B Street, Grande Prairie , Alberta, T8V2R1
- By RE/MAX Grande Prairie
Detached|MLS - #|Active
3 Bed
2 Bath
Client Remarks
Welcome to this stunning 1,420 sq. ft. modified bi-level home in the sought-after Northridge Neighborhood! This beautifully designed property features a total of 3 bedrooms and 2 Bath, a private master suite with a walk-in closet and ensuite, along with a 3-piece bathroom and 2 Bedrooms on the main floor. The open-concept layout boasts a gorgeous kitchen with dark-stained cabinets, stainless steel appliances, and a pantry, flowing seamlessly into the cozy living room with a gas fireplace and built-in entertainment center. The basement, with its impressive 9’ ceilings, is ready for your personal touch, already wired and equipped with high-efficiency systems. A fully finished triple-car garage adds to the home’s convenience. Perfectly located near three schools, the new hospital, a shopping mall, and the college, this home is ideal for families and professionals alike. Contact your REALTOR® today to book a viewing!
Property Description
12410 102B Street, Grande Prairie, Alberta, T8V2R1
Property type
Detached
Lot size
N/A acres
Style
Modified Bi-Level
Approx. Area
N/A Sqft
Home Overview
Last check for updates
Virtual tour
N/A
Basement information
Full,Unfinished
Building size
N/A
Status
In-Active
Property sub type
Maintenance fee
$0
Year built
--
Walk around the neighborhood
12410 102B Street, Grande Prairie, Alberta, T8V2R1Nearby Places

Shally Shi
Sales Representative, Dolphin Realty Inc
English, Mandarin
Residential ResaleProperty ManagementPre Construction
Mortgage Information
Estimated Payment
$0 Principal and Interest
 Walk Score for 12410 102B Street
Walk Score for 12410 102B Street

Book a Showing
Tour this home with Angela
Frequently Asked Questions about 102B Street
See the Latest Listings by Cities
1500+ home for sale in Ontario
