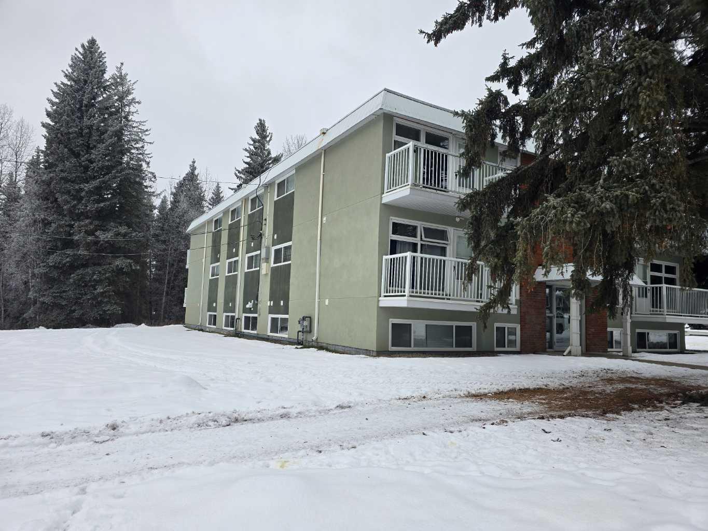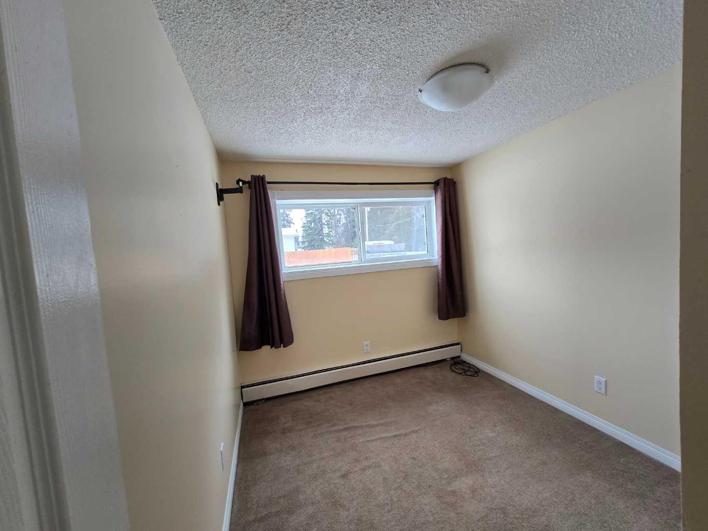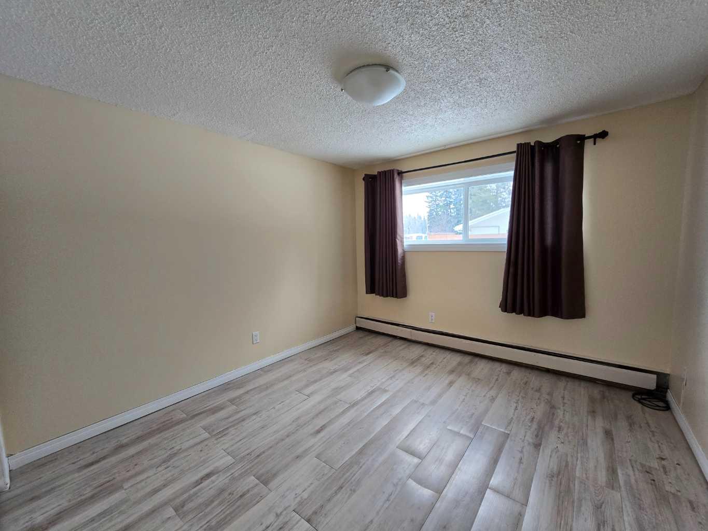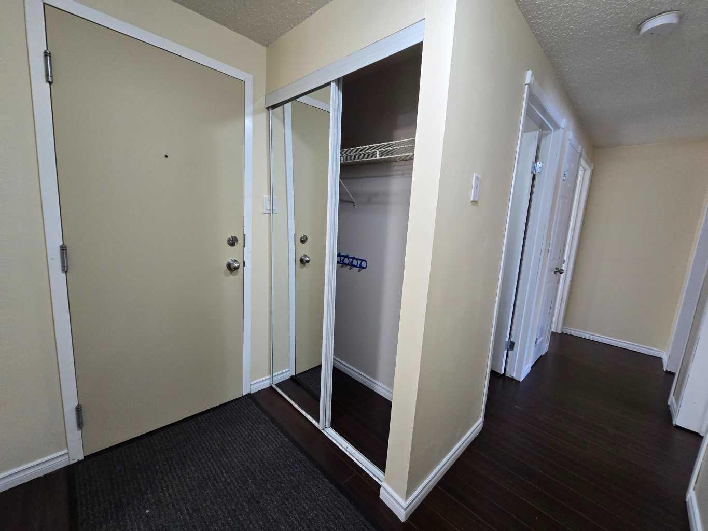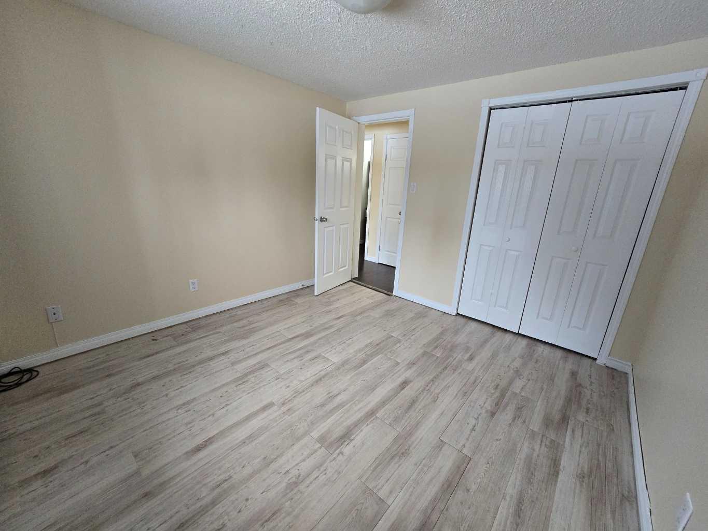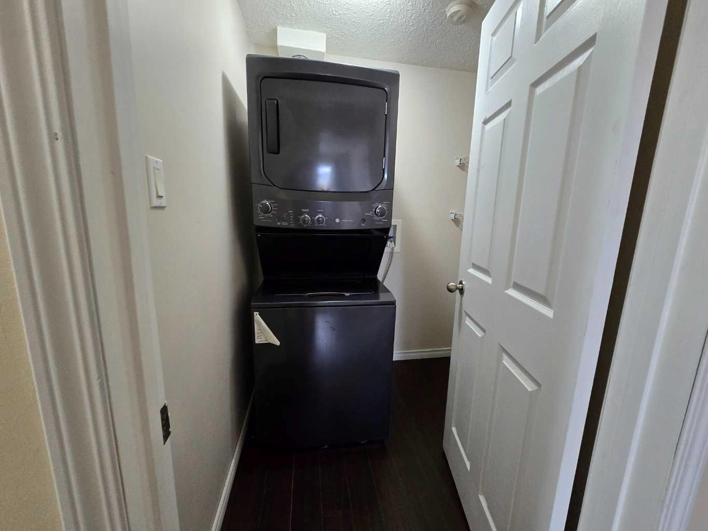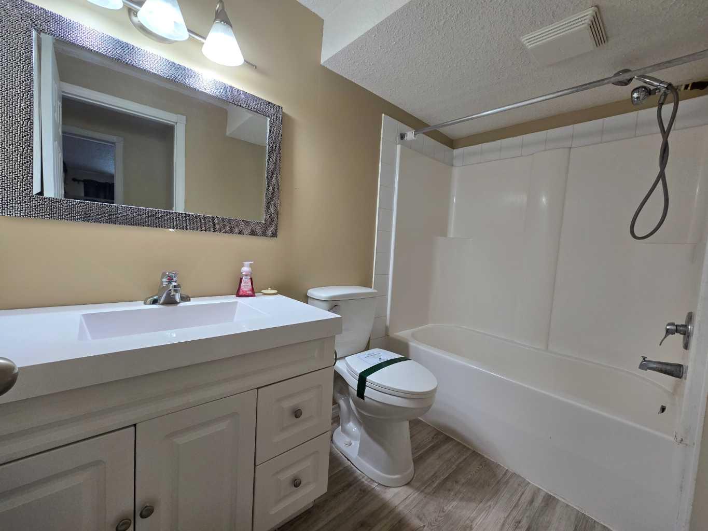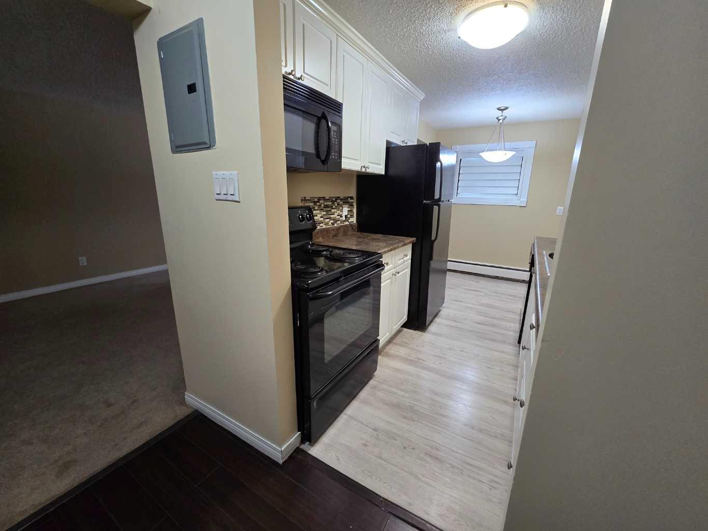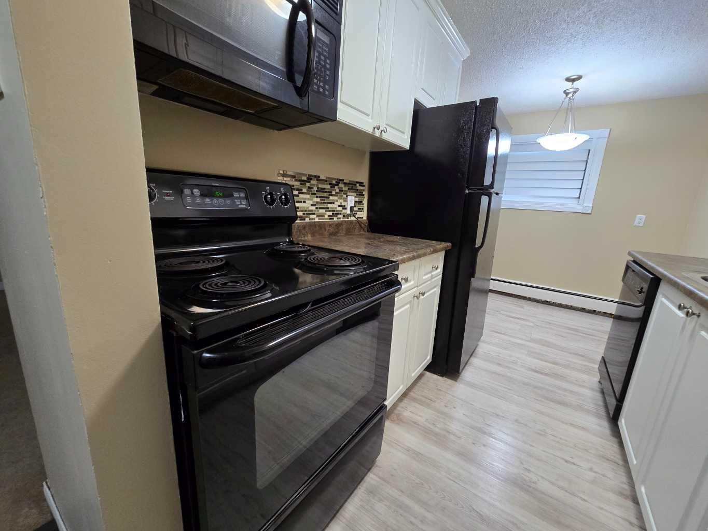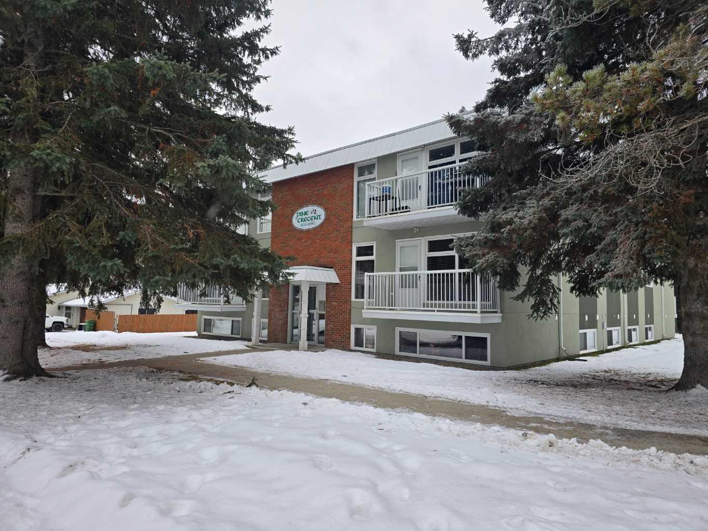
List Price: $92,000 + $546 maint. fee
414 41 Street, Edson , Alberta, T7E1A2
- By CENTURY 21 TWIN REALTY
Apartment|MLS - #|Active
2 Bed
1 Bath
Included in Maintenance Fee:
Heat
Maintenance Grounds
Parking
Snow Removal
Trash
Water
Client Remarks
Beautifully Renovated 2-Bedroom, 1-Bathroom Condo with In-Unit Laundry
Welcome home to this stunning 2-bedroom, 1-bathroom condo, thoughtfully renovated and move-in ready. Located on the bottom floor, this home offers a perfect blend of style and convenience.
Key Features:
In-Unit Washer and Dryer Hook ups: Say goodbye to shared laundry facilities!
Modern Renovations: The kitchen features updated cabinets and countertops, blending style and functionality.
Spacious Layout: Two well-sized bedrooms, a comfortable living area, and plenty of natural light throughout.
Ground-Floor Living: Although located on the bottom floor, this condo provides easy access with stairs to the entrance.
Prime Location: Conveniently close to New Hospital, Walking distance to Tim Hortons, Wendy's, Smittys. Mc Donald's and parks gas stations and walking trails
This charming condo is ideal for anyone seeking a stylish yet practical home in a great location. Don’t miss your chance to see it!
Property Description
414 41 Street, Edson, Alberta, T7E1A2
Property type
Apartment
Lot size
N/A acres
Style
Apartment-Low-Rise (1-4)
Approx. Area
N/A Sqft
Home Overview
Last check for updates
Virtual tour
N/A
Basement information
None
Building size
N/A
Status
In-Active
Property sub type
Maintenance fee
$546.02
Year built
--
Amenities
Walk around the neighborhood
414 41 Street, Edson, Alberta, T7E1A2Nearby Places

Shally Shi
Sales Representative, Dolphin Realty Inc
English, Mandarin
Residential ResaleProperty ManagementPre Construction
Mortgage Information
Estimated Payment
$0 Principal and Interest
 Walk Score for 414 41 Street
Walk Score for 414 41 Street

Book a Showing
Tour this home with Angela
Frequently Asked Questions about 41 Street
See the Latest Listings by Cities
1500+ home for sale in Ontario
