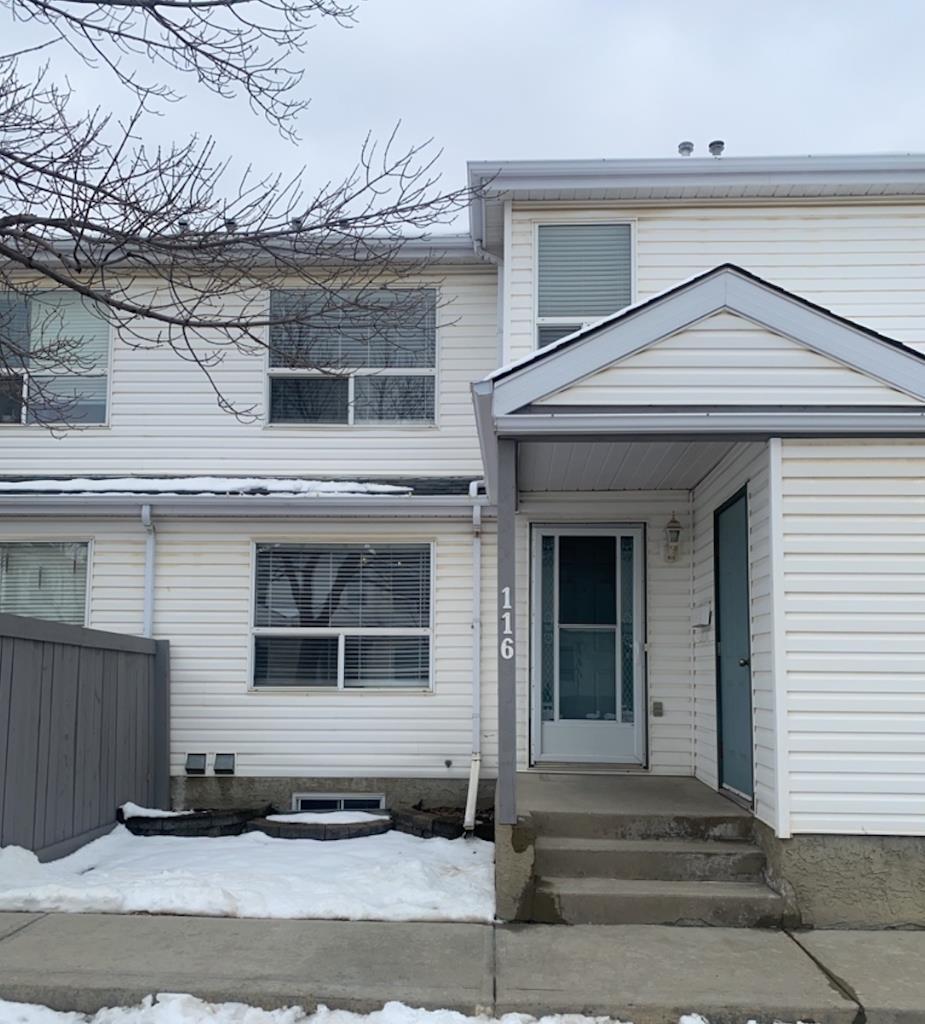
List Price: $279,888 + $306 maint. fee
603 Youville Drive, Edmonton , Alberta, T6L6V8
- By Professional Realty Group
Row/Townhouse|MLS - #|Active
3 Bed
1 Bath
Included in Maintenance Fee:
Common Area Maintenance
Professional Management
Reserve Fund Contributions
Snow Removal
Client Remarks
Welcome to this well-maintained 3-bedroom, 1.5-bathroom townhome with a partially finished basement in Parkside, in a fantastic location! Close to schools, shopping, and walking distance to the Grey Nuns Hospital as well as the beautiful city park right beside the hospital + just across the street from the front of the complex - this townhome is in a prime location for easy commuting and access to all the amenities you need. The home also backs onto a private community playground, providing a safe and fun space for kids to play just steps from your back door. Enjoy the convenience of 2 assigned parking stalls just outside your front door, as well as a storage room connected to your front porch. This townhome is an ideal opportunity for first-time buyers, growing families, or anyone seeking a comfortable, low-maintenance home with room to grow.
Property Description
603 Youville Drive, Edmonton, Alberta, T6L6V8
Property type
Row/Townhouse
Lot size
N/A acres
Style
Townhouse
Approx. Area
N/A Sqft
Home Overview
Last check for updates
Virtual tour
N/A
Basement information
Full,Partially Finished
Building size
N/A
Status
In-Active
Property sub type
Maintenance fee
$305.98
Year built
--
Amenities
Walk around the neighborhood
603 Youville Drive, Edmonton, Alberta, T6L6V8Nearby Places

Shally Shi
Sales Representative, Dolphin Realty Inc
English, Mandarin
Residential ResaleProperty ManagementPre Construction
Mortgage Information
Estimated Payment
$0 Principal and Interest
 Walk Score for 603 Youville Drive
Walk Score for 603 Youville Drive

Book a Showing
Tour this home with Angela
Frequently Asked Questions about Youville Drive
See the Latest Listings by Cities
1500+ home for sale in Ontario








