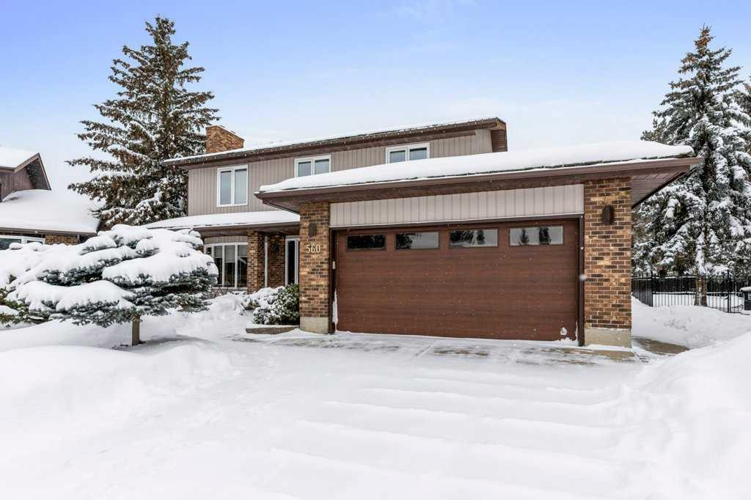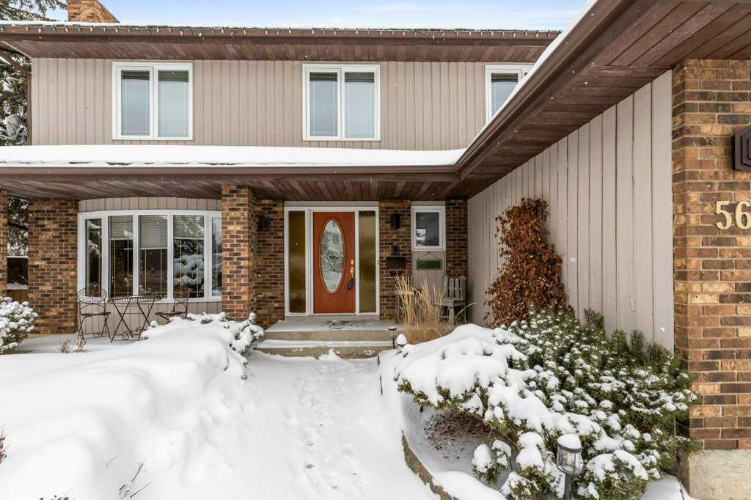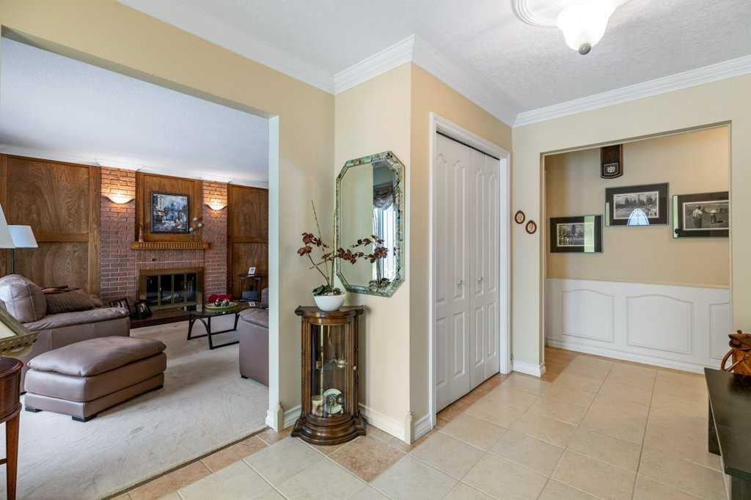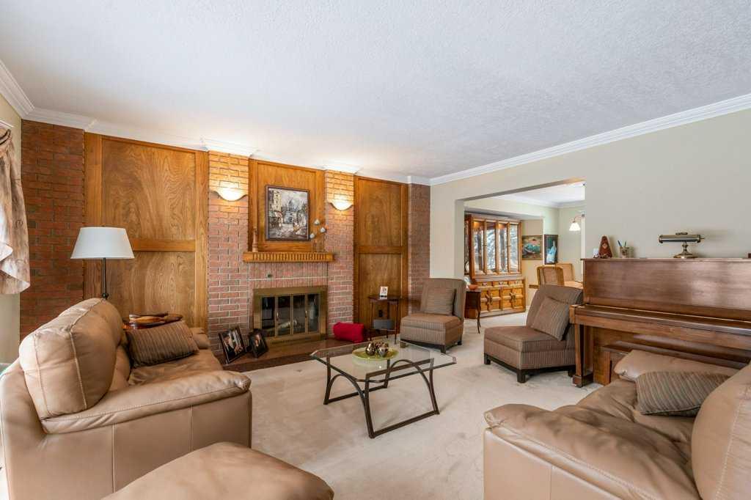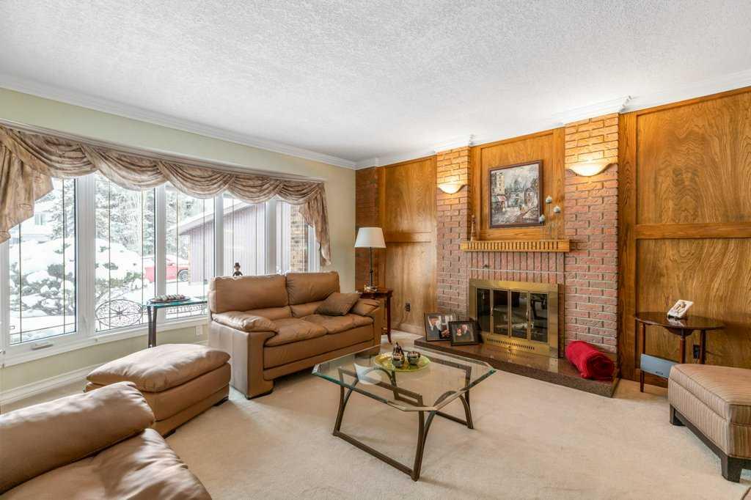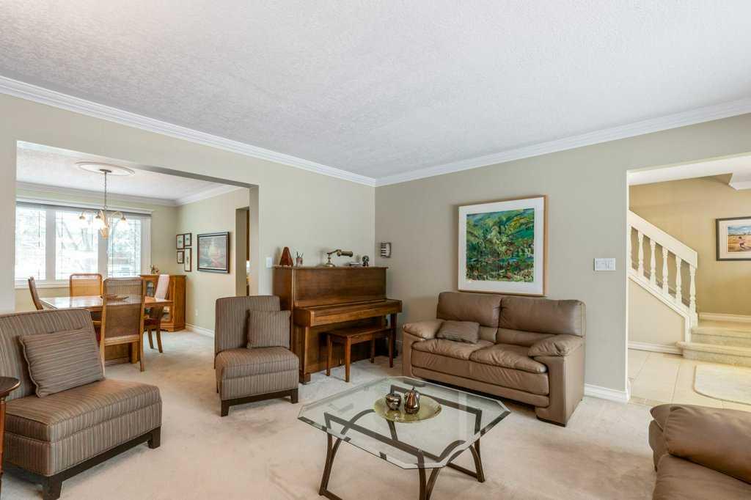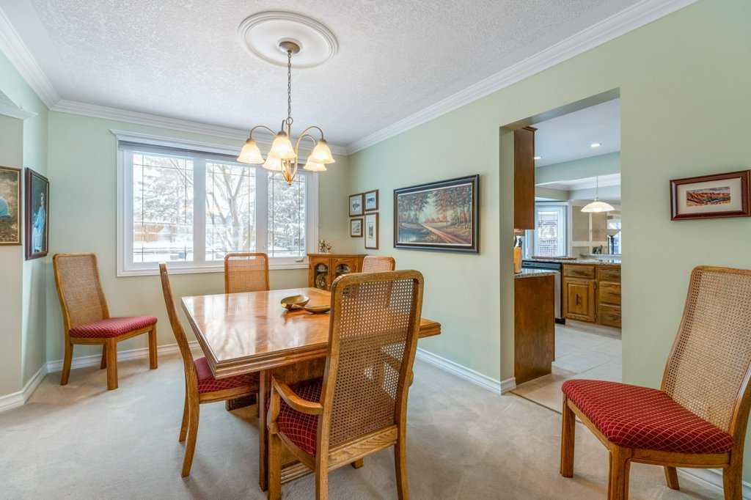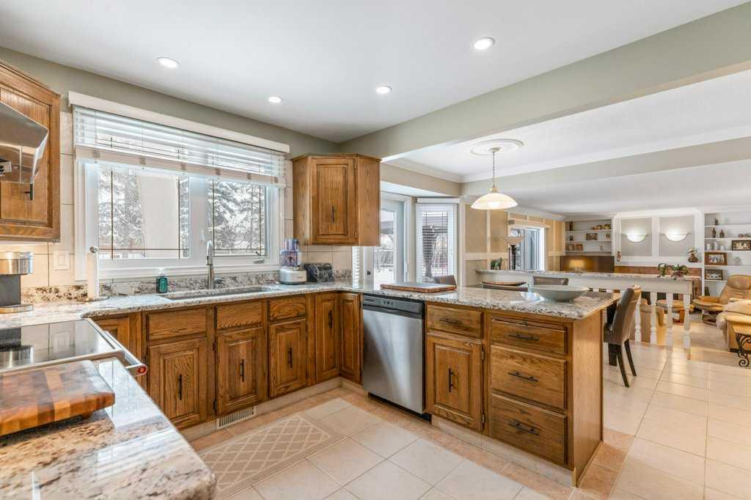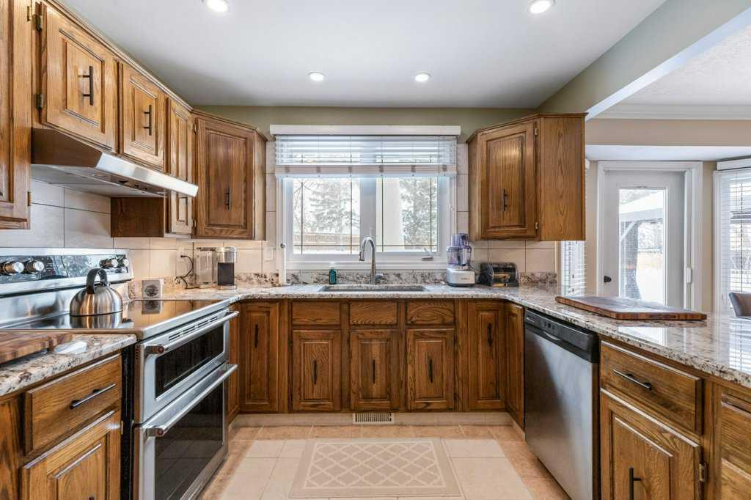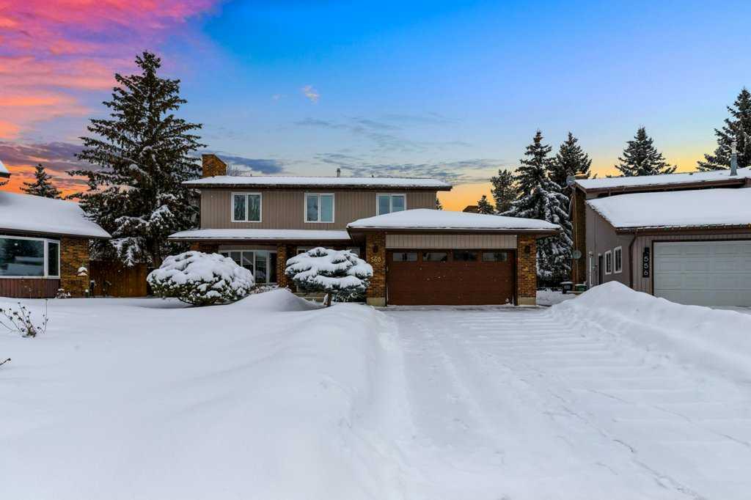
Client Remarks
This 2340 sq ft home is a ¼ acre lot on a cul de sac in Oleskiw. The home is ideal for raising a family & entertaining. It features a large foyer, formal living & dining room plus outdoor entertaining space. Includes 2 fireplaces on the main floor. The kitchen is equipped with S/S appliances, granite countertops & pantry. The family room has patio doors that lead to a gazebo and 2-level deck built from composite material. The kitchen eating area has a garden door plus a granite countertop eating/work area. The laundry room includes a utility sink, cupboards, & space for hanging clothes. The air-conditioned upper level showcases 3 spacious bedrooms plus den. The primary suite offers an expansive dressing room & a 5-piece ensuite complete w/ jetted tub. The den is open concept w/ hardwood floor. A fully finished basement provides additional living space w/ 2 bedrooms, rec room, hobby/office area & storage room. A professionally landscaped yard w/underground sprinkler system. Includes triple pane windows.
Property Description
560 Wahstao Road, Edmonton, Alberta, T5T 2Y1
Property type
Detached
Lot size
N/A acres
Style
2 Storey
Approx. Area
N/A Sqft
Home Overview
Basement information
Finished,Full
Building size
N/A
Status
In-Active
Property sub type
Maintenance fee
$0
Year built
--
Walk around the neighborhood
560 Wahstao Road, Edmonton, Alberta, T5T 2Y1Nearby Places

Shally Shi
Sales Representative, Dolphin Realty Inc
English, Mandarin
Residential ResaleProperty ManagementPre Construction
Mortgage Information
Estimated Payment
$0 Principal and Interest
 Walk Score for 560 Wahstao Road
Walk Score for 560 Wahstao Road

Book a Showing
Tour this home with Shally
Frequently Asked Questions about Wahstao Road
See the Latest Listings by Cities
1500+ home for sale in Ontario
