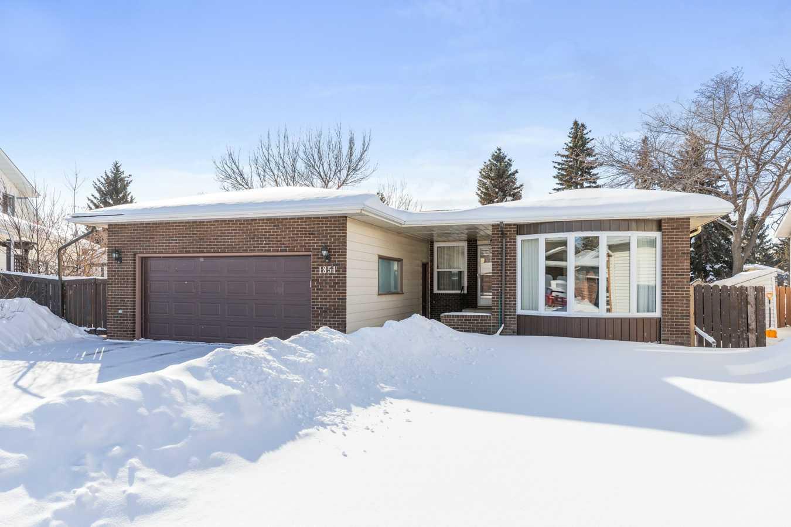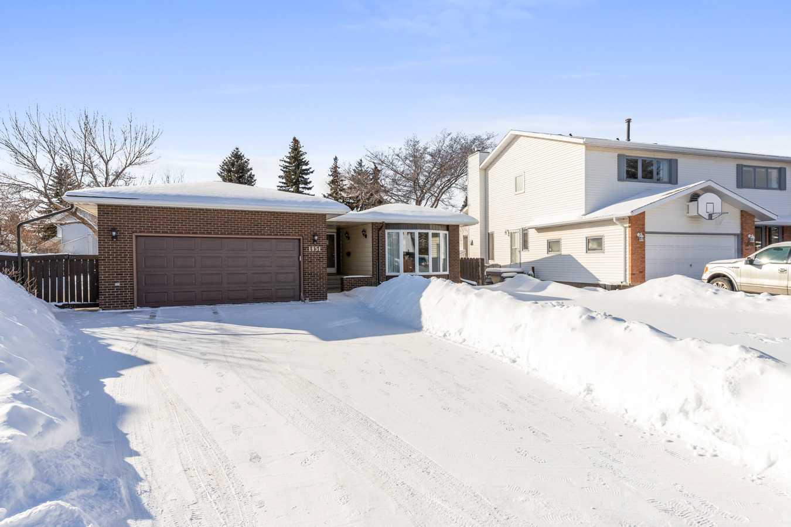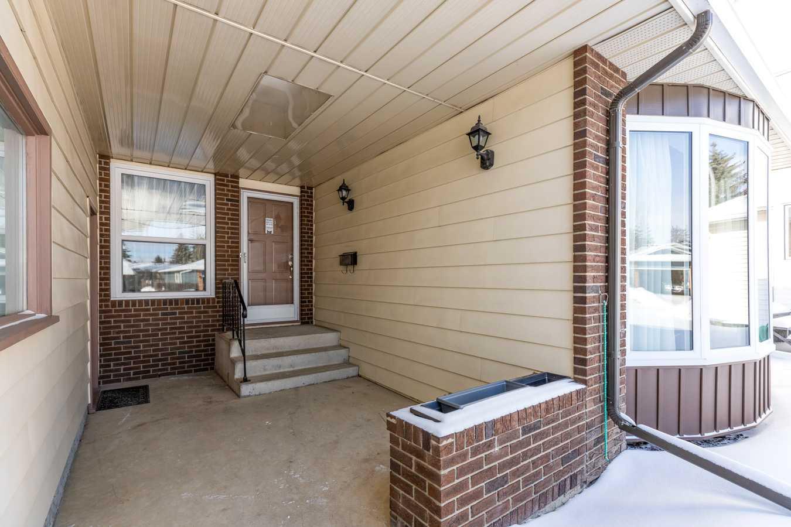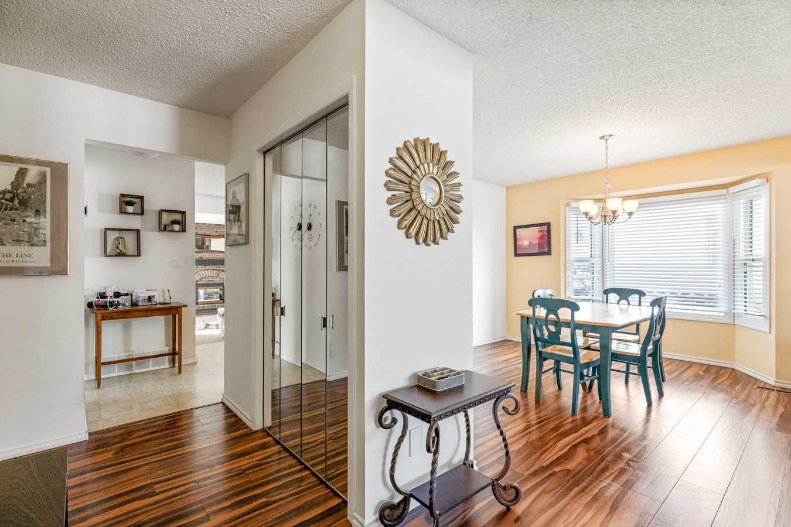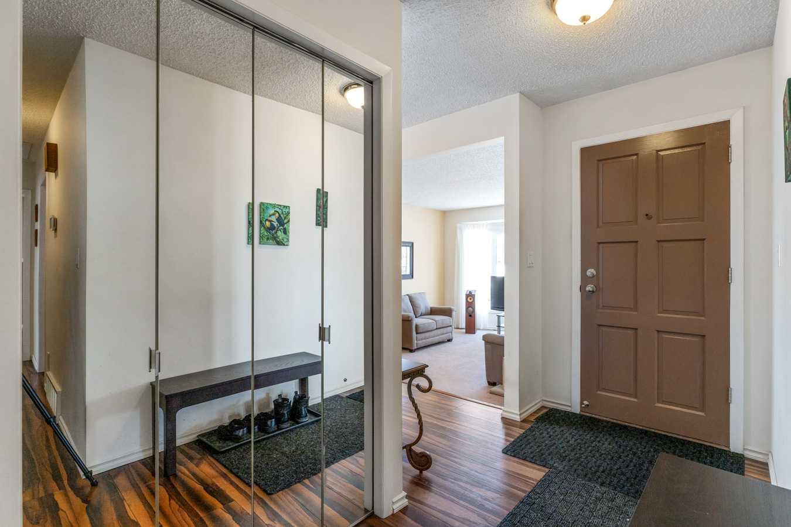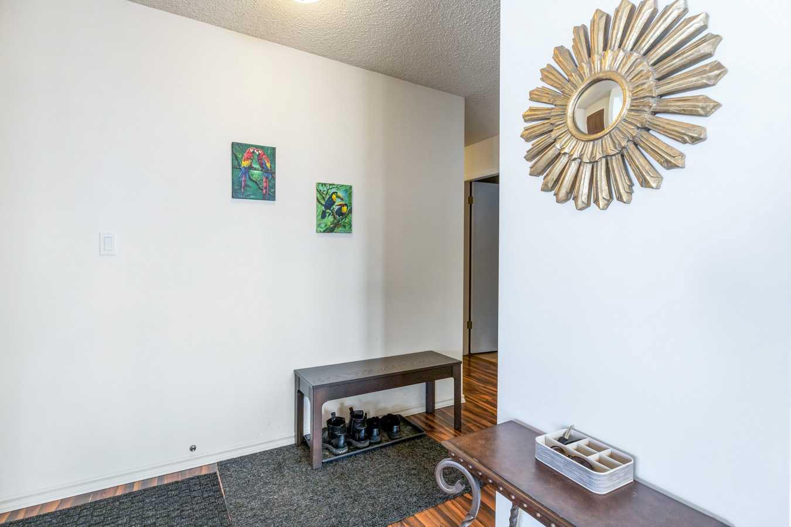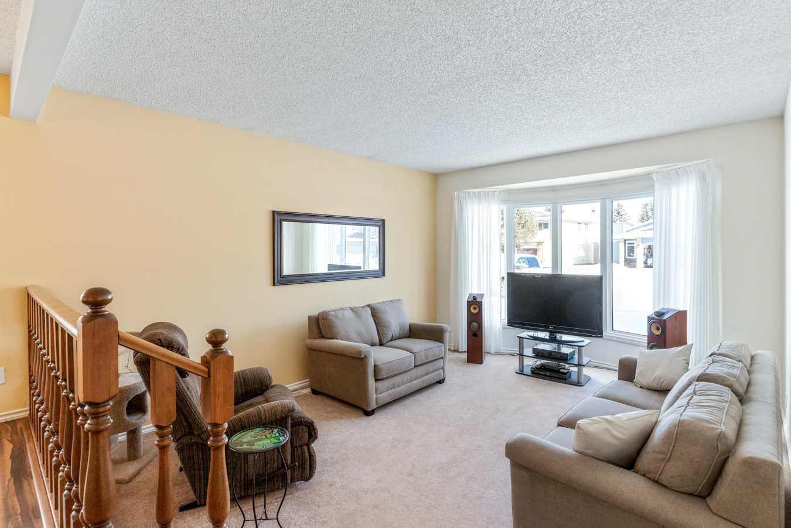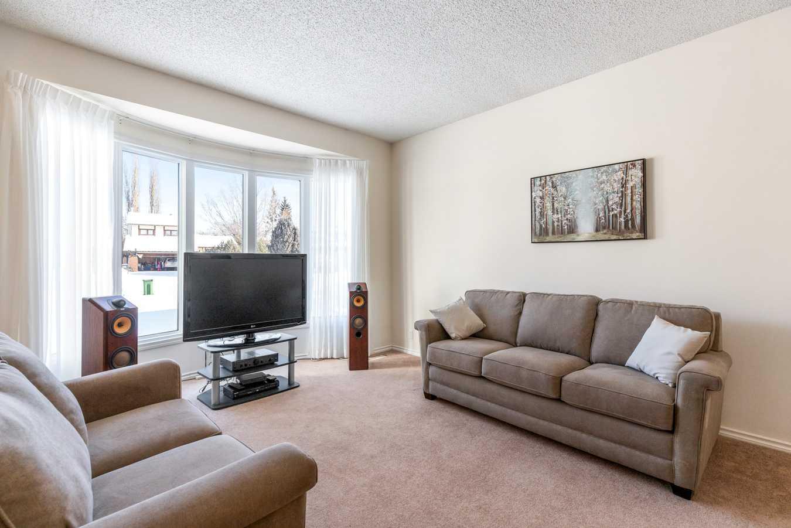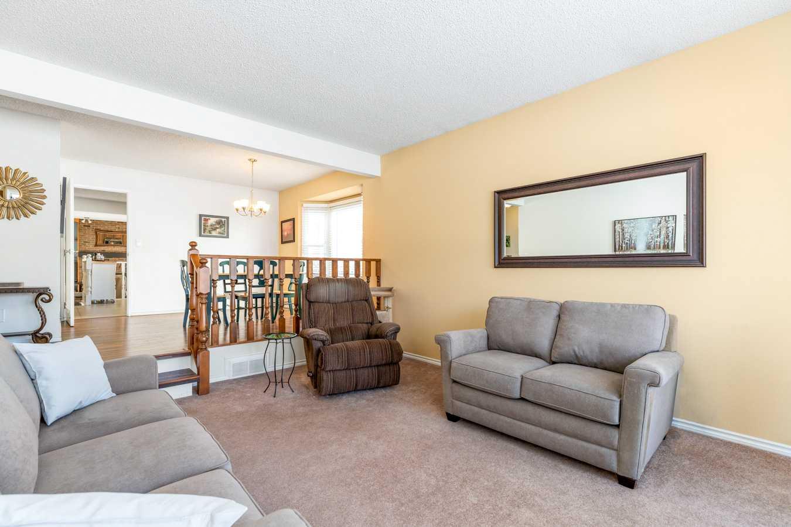
Client Remarks
This impressive large bungalow, nestled on a private pie-shaped lot in the desirable Keehwin community, offers a classic and functional layout ideal for families. The home features a welcoming formal living and dining room, complemented by a spacious kitchen and family room that boasts a cozy gas-burning fireplace. Sliding doors provide access to a secluded patio, perfect for outdoor entertaining. The main floor includes three well-appointed bedrooms, with the primary suite offering a 2-piece ensuite and a walk-in closet. The partially finished basement includes a fourth bedroom, a 4-piece bathroom, and ample storage space. Additional conveniences include a double attached garage and recent upgrades such as new shingles (2024), vinyl windows, and a patio door (2018), as well as an HQ air filter (2019). Ideally located within walking distance to schools and close to major amenities, this property offers easy access to key routes including the Henday and Calgary Trail.
Property Description
1851 104A Street, Edmonton, Alberta, T6J 5C1
Property type
Detached
Lot size
N/A acres
Style
Bungalow
Approx. Area
N/A Sqft
Home Overview
Last check for updates
Virtual tour
N/A
Basement information
Full,Partially Finished
Building size
N/A
Status
In-Active
Property sub type
Maintenance fee
$0
Year built
--
Walk around the neighborhood
1851 104A Street, Edmonton, Alberta, T6J 5C1Nearby Places

Shally Shi
Sales Representative, Dolphin Realty Inc
English, Mandarin
Residential ResaleProperty ManagementPre Construction
Mortgage Information
Estimated Payment
$0 Principal and Interest
 Walk Score for 1851 104A Street
Walk Score for 1851 104A Street

Book a Showing
Tour this home with Shally
Frequently Asked Questions about 104A Street
See the Latest Listings by Cities
1500+ home for sale in Ontario
