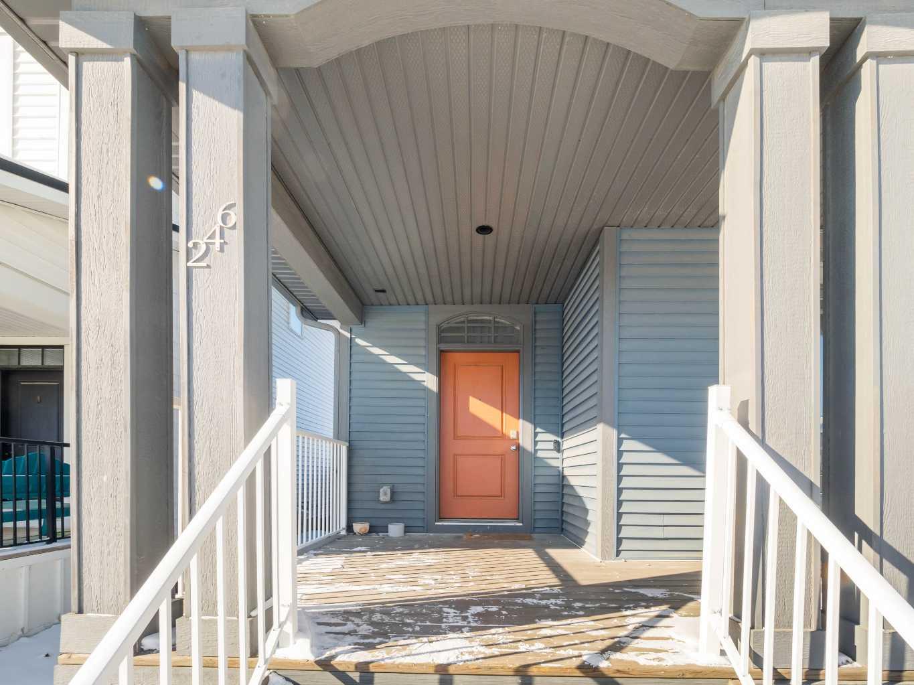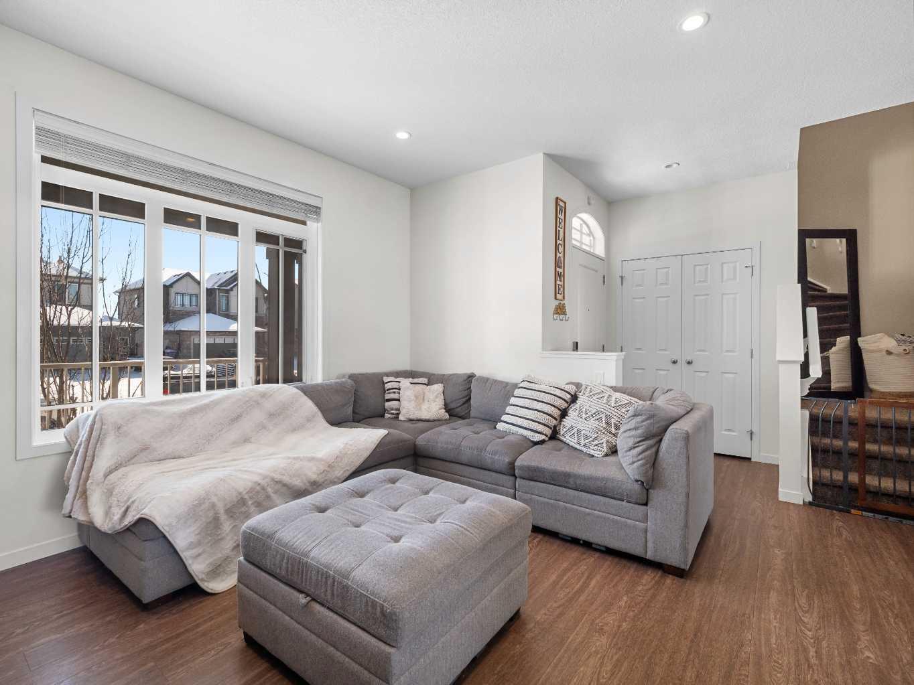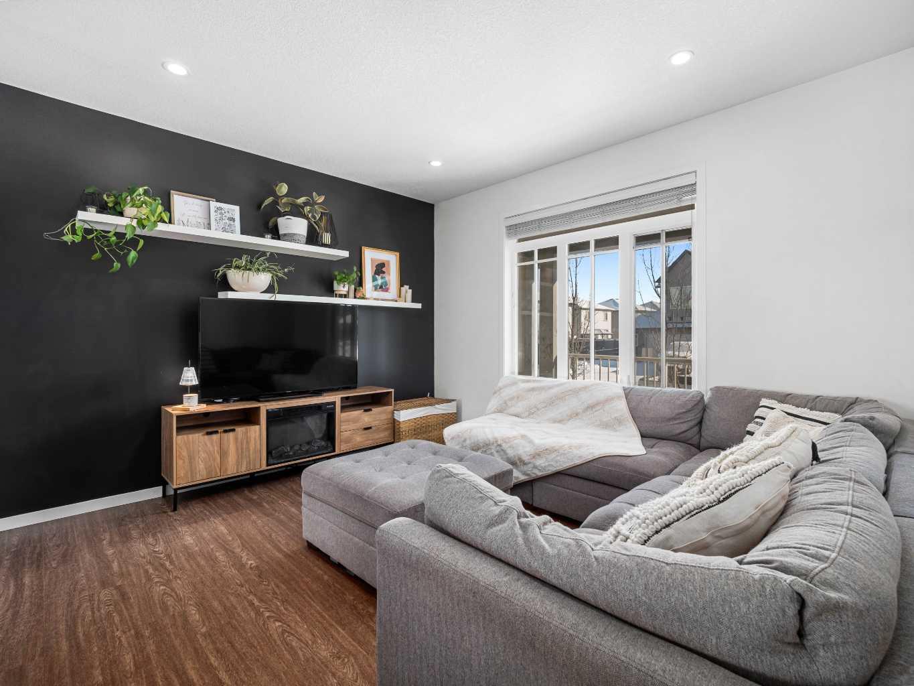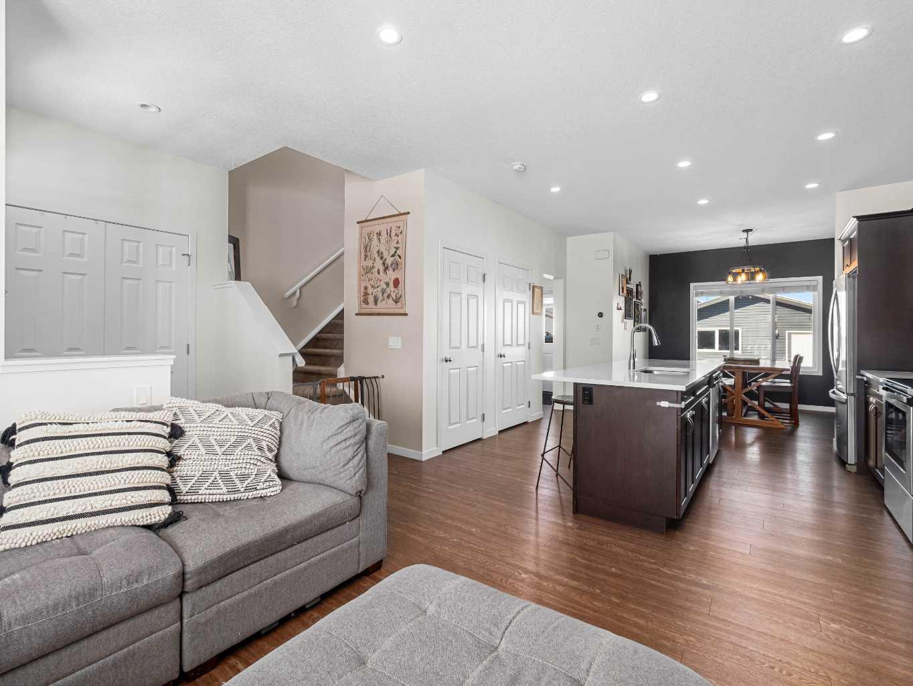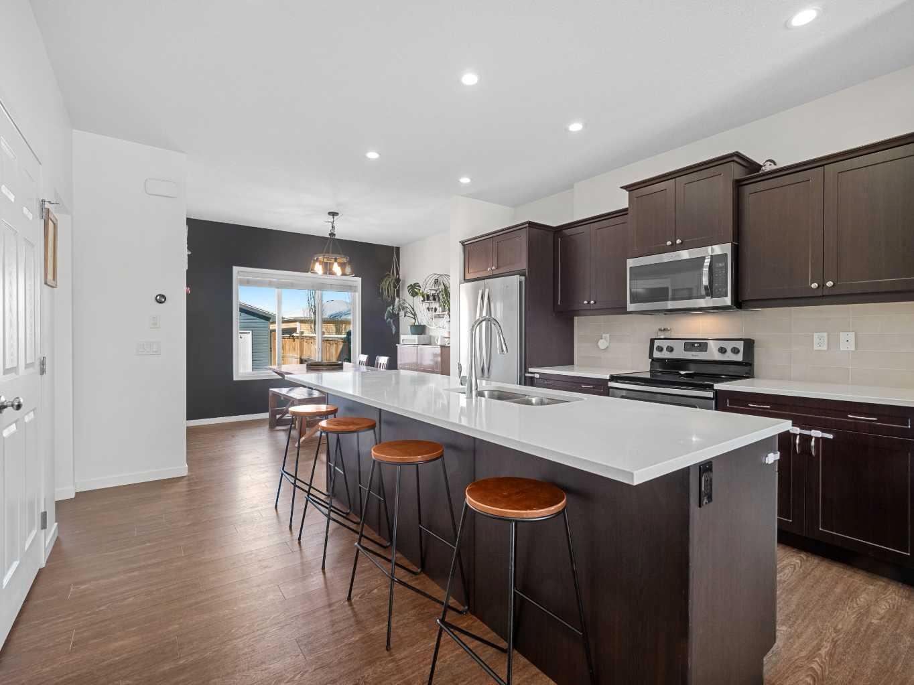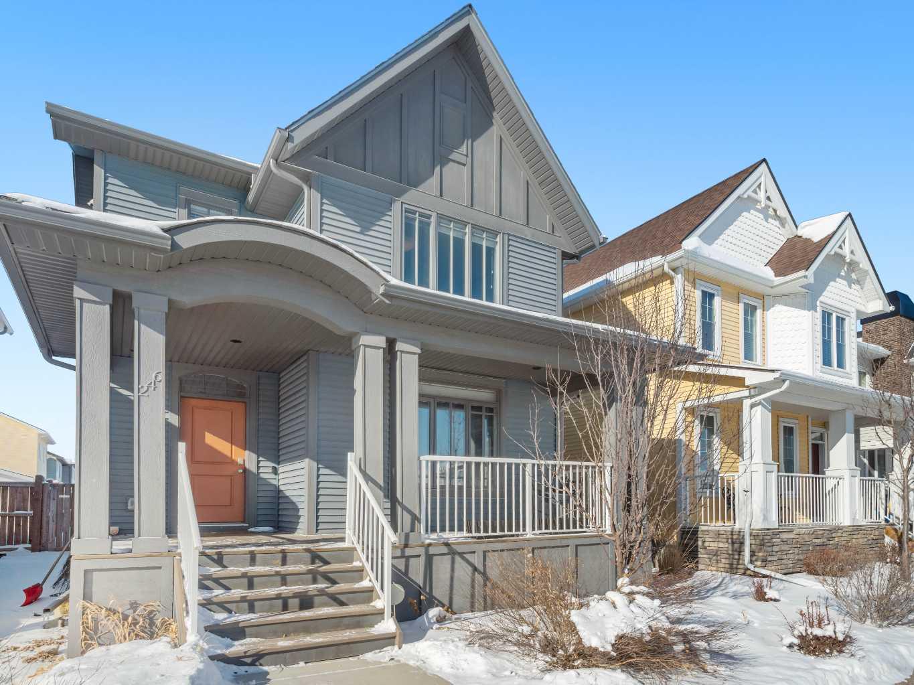
Client Remarks
Welcome to this beautifully designed detached home in the town of Crossfield—perfect for families, first-time buyers, or investors! With a spacious & inviting layout, this home offers both comfort & functionality also featuring triple-pane windows. Step inside to find a bright & open-concept living room, perfect for relaxing or entertaining guests. The modern kitchen features stunning quartz countertops, a pantry, ample cabinet space & a seamless flow into the bright dining area. A convenient 2-piece bathroom completes the main floor. Upstairs, you’ll find 3 generously sized bedrooms, along with a 4-piece bathroom that offers both style & convenience. The primary suite is a retreat, complete with a walk-in closet & a private 4-piece ensuite—ideal for unwinding at the end of the day. Outside, the double-car garage in the back comes equipped with 220V power, perfect for hobbyists or those needing extra workspace, plus a shed for extra storage. The backyard offers additional space for outdoor enjoyment, whether it's summer BBQs or relaxing evenings. Situated in a great community with easy access to local amenities, parks & schools, this home is a must-see! Don’t miss your chance to own this fantastic property in Crossfield—schedule your showing today!
Property Description
246 Vista Drive, Crossfield, Alberta, T0M 0S0
Property type
Detached
Lot size
N/A acres
Style
2 Storey
Approx. Area
N/A Sqft
Home Overview
Basement information
Full,Unfinished
Building size
N/A
Status
In-Active
Property sub type
Maintenance fee
$0
Year built
--
Walk around the neighborhood
246 Vista Drive, Crossfield, Alberta, T0M 0S0Nearby Places

Shally Shi
Sales Representative, Dolphin Realty Inc
English, Mandarin
Residential ResaleProperty ManagementPre Construction
Mortgage Information
Estimated Payment
$0 Principal and Interest
 Walk Score for 246 Vista Drive
Walk Score for 246 Vista Drive

Book a Showing
Tour this home with Shally
Frequently Asked Questions about Vista Drive
See the Latest Listings by Cities
1500+ home for sale in Ontario

