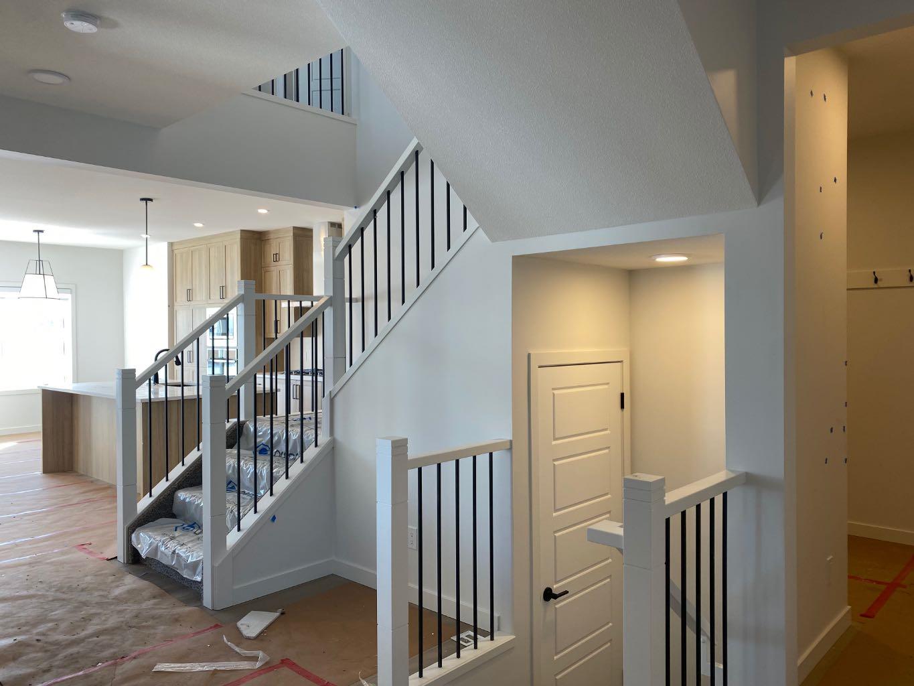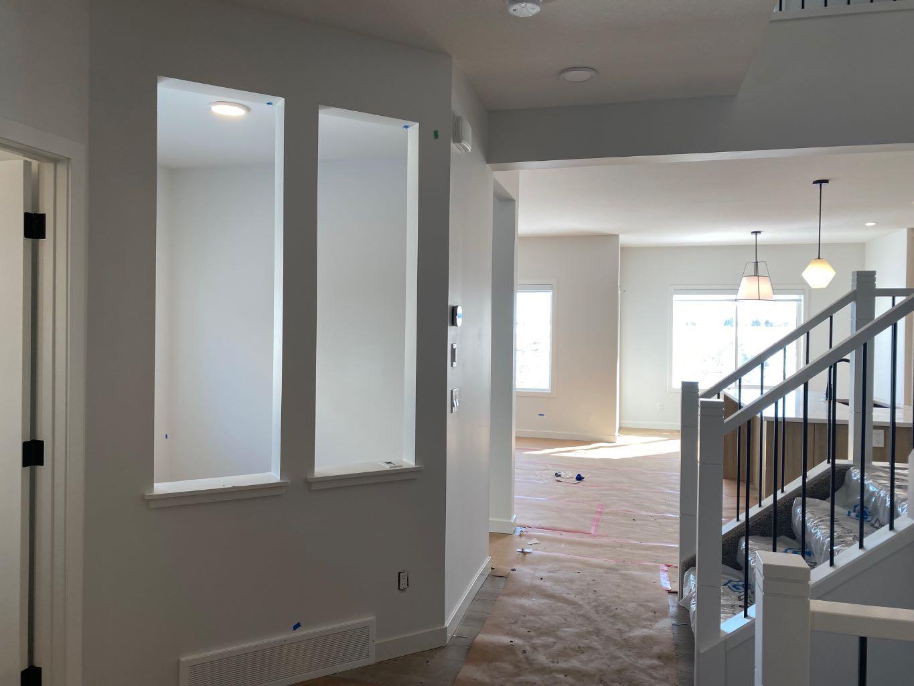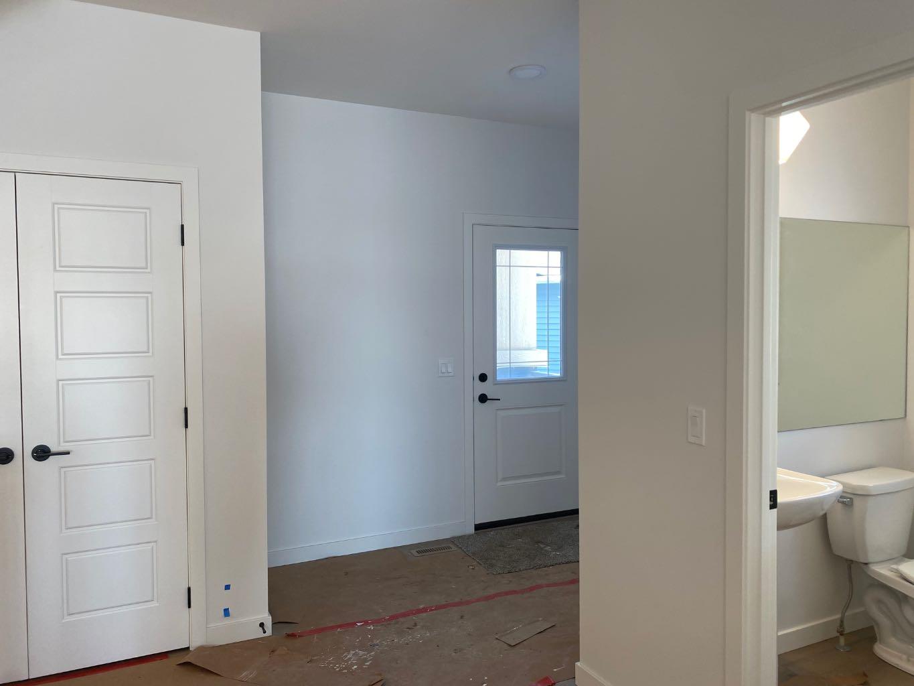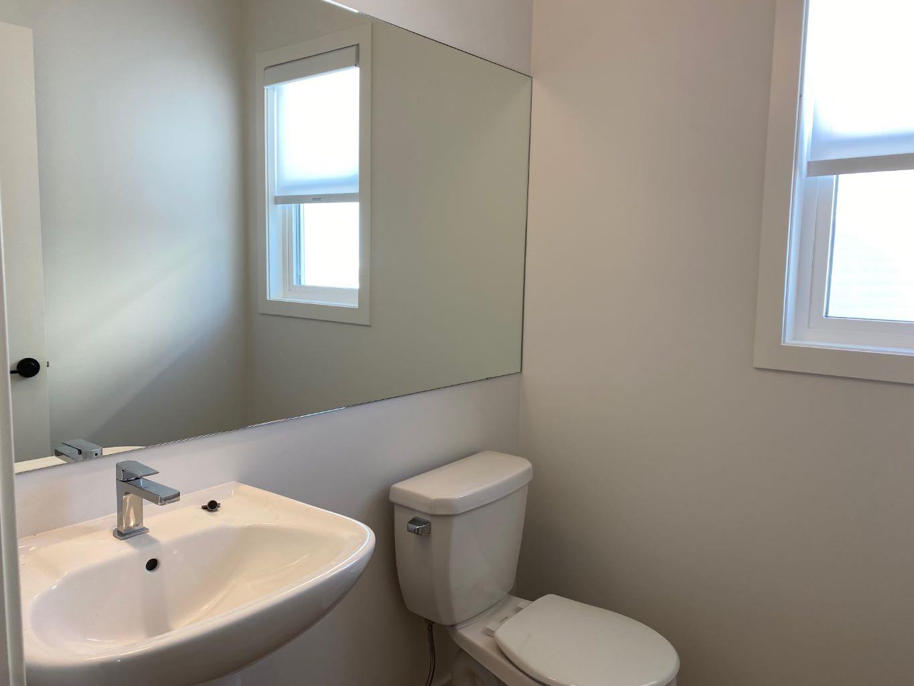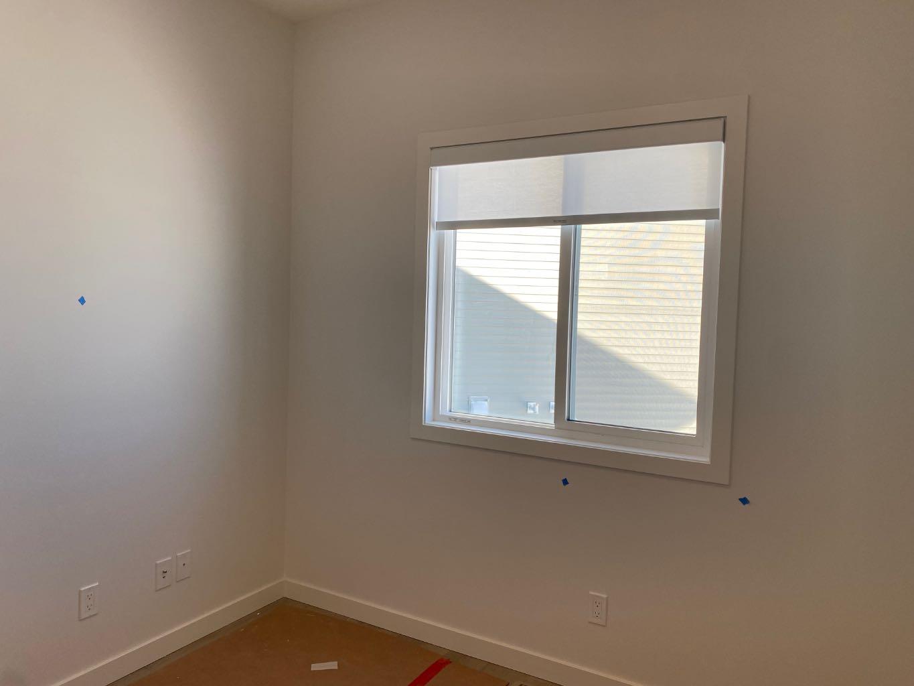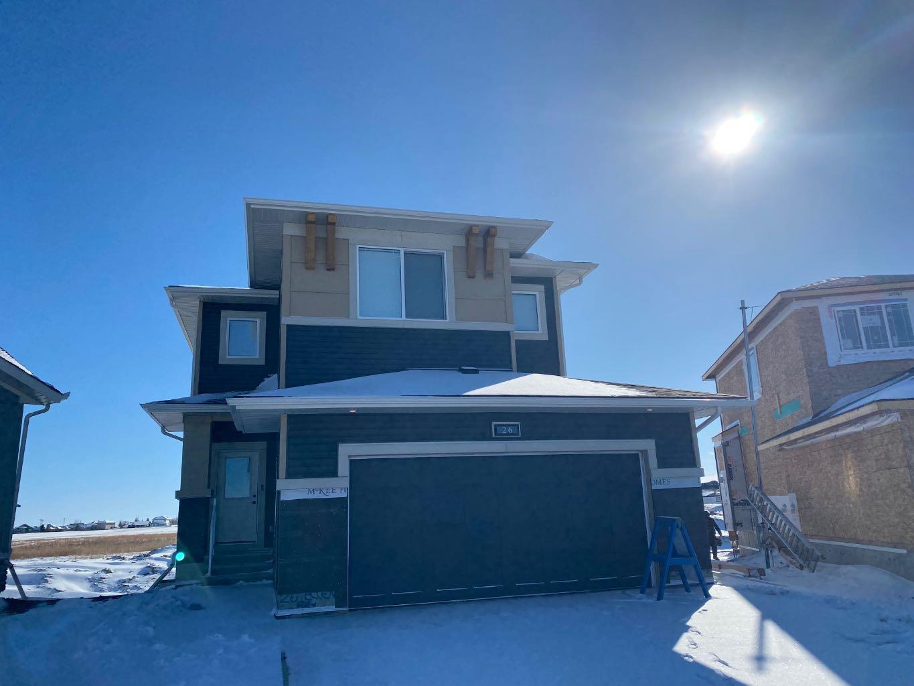
List Price: $749,000
26 Ellen Bay, Crossfield , Alberta, T0M 0S0
- By Manor Real Estate Ltd.
Detached|MLS - #|Active
3 Bed
3 Bath
Client Remarks
Step into this beautifully designed McKee built two-storey home, where modern comfort and thoughtful details come together to create the perfect living space. The main floor features a versatile den/office, ideal for remote work or a quiet retreat. Upstairs, a spacious lifestyle room provides the perfect spot for relaxation or family gatherings. The heart of the home is the chef’s kitchen, complete with a premium gas stove, perfect for cooking enthusiasts. The cozy living room is anchored by an elegant electric fireplace, adding warmth and style. The primary suite offers a true spa-like experience with an upgraded tile shower, a luxurious soaker tub, and a double vanity for added convenience. Step outside to the expansive 127 sq. ft. rear deck, equipped with a BBQ gas line, perfect for outdoor entertaining. The sunshine basement is ready for future development and includes a rough-in drain for a bar, making it a great space for entertaining or additional living areas
Property Description
26 Ellen Bay, Crossfield, Alberta, T0M 0S0
Property type
Detached
Lot size
N/A acres
Style
2 Storey
Approx. Area
N/A Sqft
Home Overview
Last check for updates
Virtual tour
N/A
Basement information
Full,Unfinished
Building size
N/A
Status
In-Active
Property sub type
Maintenance fee
$0
Year built
--
Walk around the neighborhood
26 Ellen Bay, Crossfield, Alberta, T0M 0S0Nearby Places

Shally Shi
Sales Representative, Dolphin Realty Inc
English, Mandarin
Residential ResaleProperty ManagementPre Construction
Mortgage Information
Estimated Payment
$0 Principal and Interest
 Walk Score for 26 Ellen Bay
Walk Score for 26 Ellen Bay

Book a Showing
Tour this home with Angela
Frequently Asked Questions about Ellen Bay
See the Latest Listings by Cities
1500+ home for sale in Ontario
