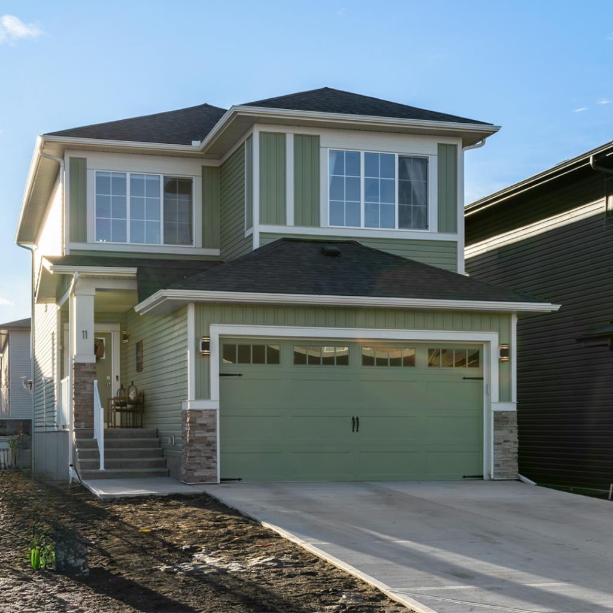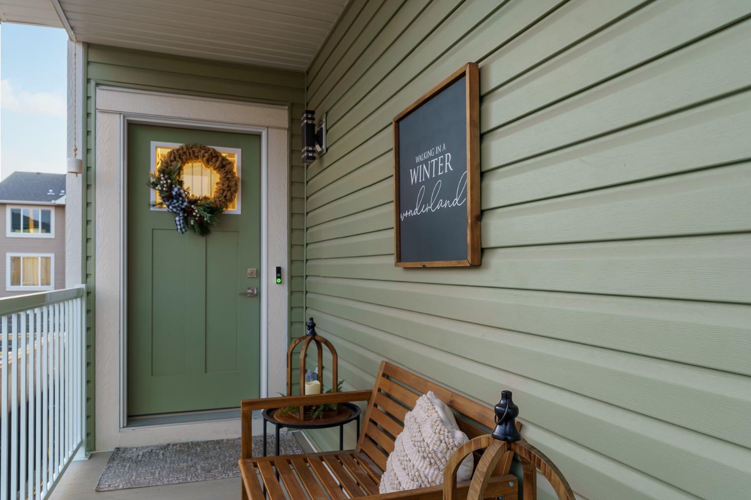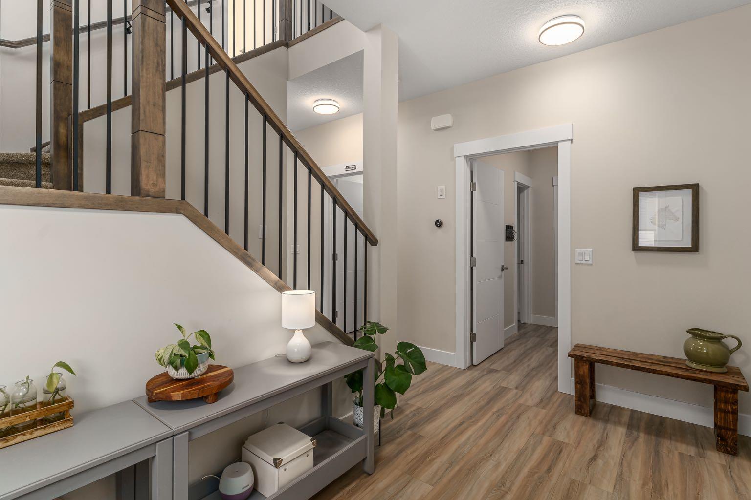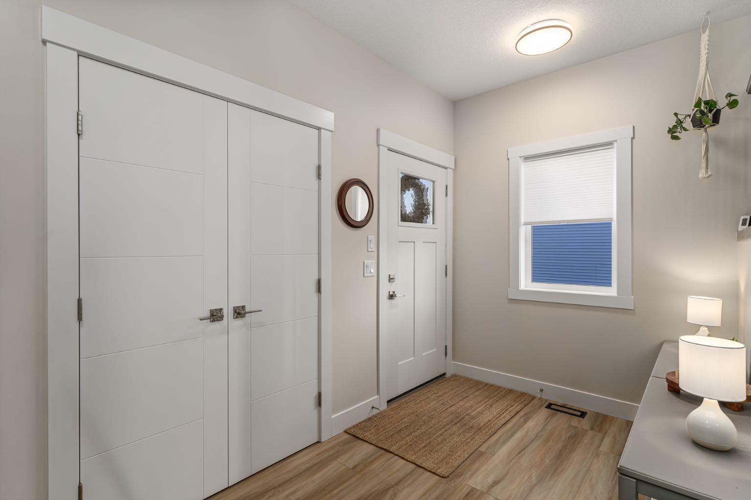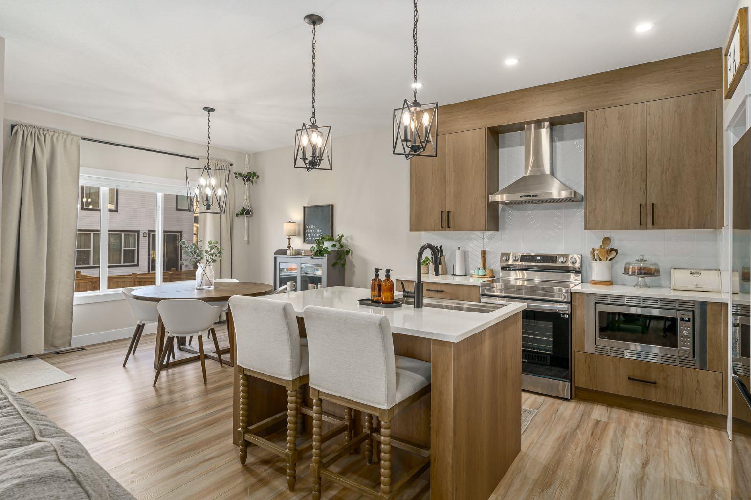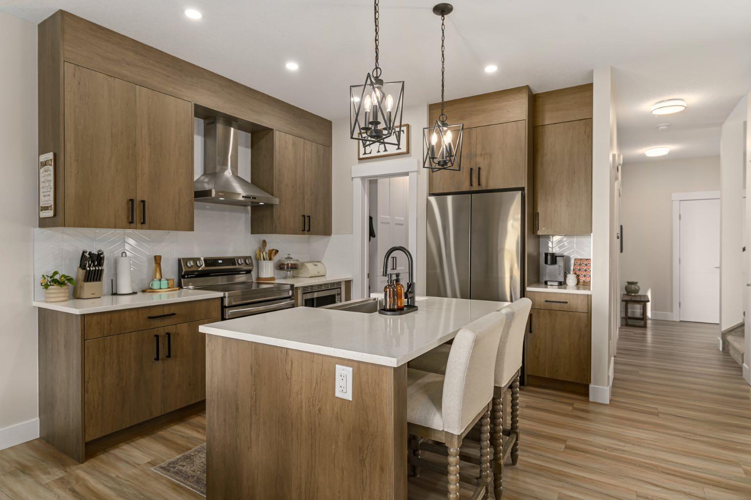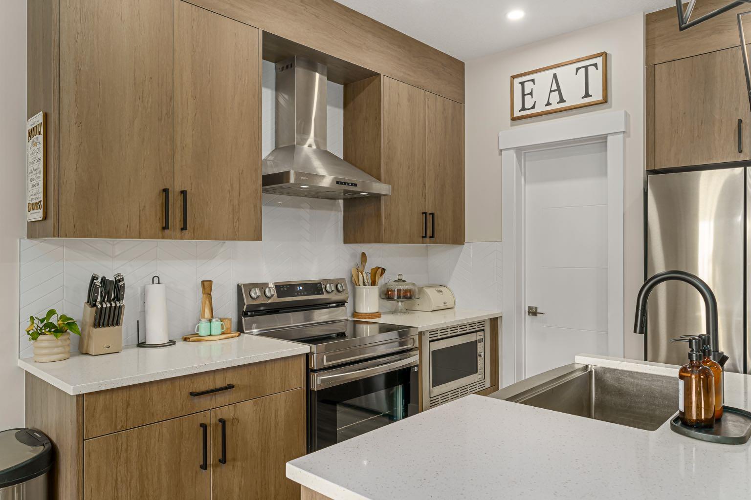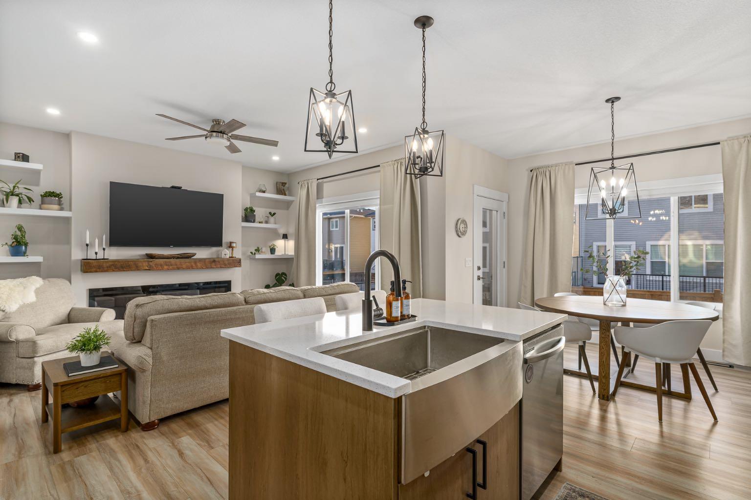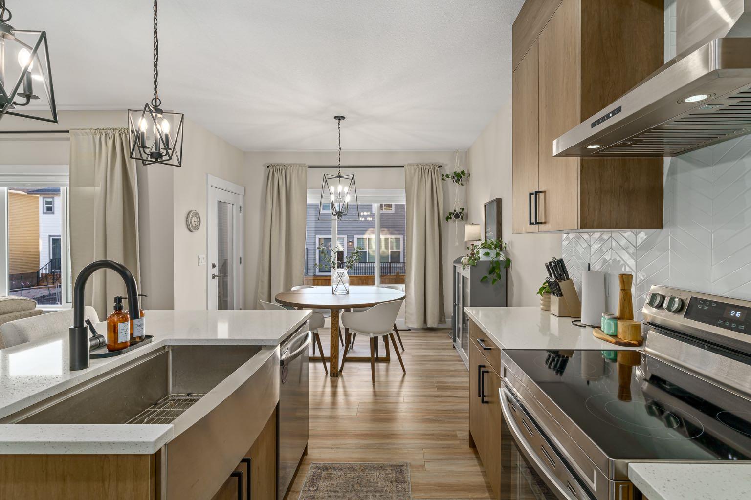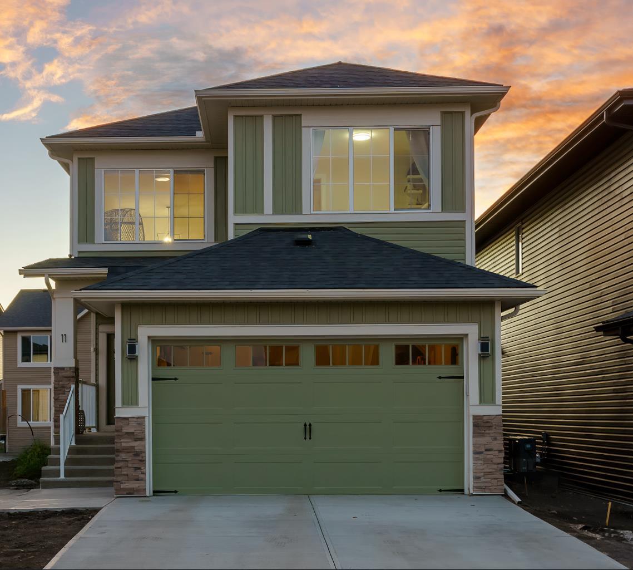
List Price: $688,888
11 Saddlebred Place, Cochrane , Alberta, T4C3B5
Detached|MLS - #|Sold
5 Bed
3 Bath
Client Remarks
Imagine stepping into a home where every detail has been carefully designed for comfort, style, and functionality. Nestled in the charming Heartland community of Cochrane. This NEWER HOME (July 2024) features 3 + 2 bedrooms, 2.5 bathrooms and is where modern elegance meets everyday convenience.
As you walk through the front door, you're welcomed by a warm and inviting foyer that sets the tone for the rest of the home. The open-concept main floor is bathed in natural light, highlighting the modern linear electric fireplace with a custom wood beam mantle—a perfect place to unwind with family and friends. The heart of the home, the chef’s kitchen, is a masterpiece of design, featuring quartz countertops, an island for morning coffee, upgraded black hardware, upgraded kitchen faucet and a custom walk-through pantry, ideal for keeping everything organized. Just off the kitchen, the mudroom with a built-in nook adds a thoughtful touch, keeping everyday essentials within easy reach.
Upstairs, the central great room offers a cozy retreat for movie nights or relaxing after a long day. The primary suite is a true sanctuary, complete with a walk-in closet and a spa-inspired ensuite featuring a free-standing tub and a walk-in shower. Two additional well-appointed bedrooms, a full 3-piece bathroom, and a laundry room with custom shelving complete the upper level, offering both comfort and convenience.
The partially finished basement with SIDE DOOR ENTRANCE to exterior is brimming with possibilities, already featuring two additional bedrooms and a spacious living area, with a bathroom rough-in ready for your personal touch. Meanwhile, the double-car garage comes equipped with built-in shelving, ensuring plenty of storage space.
And just when you think it couldn't get better—this home has central air conditioning and added ceiling fans in the main floor family room and Primary bedroom, so you’ll stay cool and comfortable all summer long. The backyard is partially fenced and waiting for your landscape inspirations.
Located in the vibrant Heartland community, you’ll be surrounded by parks, green spaces, and local amenities, including a gas station, Tim Hortons, liquor store, restaurant, Dentist, pharmacy, day care, RCMP station, and the beloved Ruben's Veggies. Plus, with quick access to the mountains and just 20 minutes to Ghost Lake, adventure is always within reach.
With brand NEW APPLIANCES (July 2024), a NEW HOME WARRANTY, and thoughtful upgrades throughout, this home is ready to welcome its new owners. Don’t miss this opportunity to make it yours—schedule your viewing today!
Property Description
11 Saddlebred Place, Cochrane, Alberta, T4C3B5
Property type
Detached
Lot size
N/A acres
Style
2 Storey
Approx. Area
N/A Sqft
Home Overview
Basement information
Partial,Partially Finished
Building size
N/A
Status
In-Active
Property sub type
Maintenance fee
$0
Year built
--
Walk around the neighborhood
11 Saddlebred Place, Cochrane, Alberta, T4C3B5Nearby Places

Shally Shi
Sales Representative, Dolphin Realty Inc
English, Mandarin
Residential ResaleProperty ManagementPre Construction
Mortgage Information
Estimated Payment
$0 Principal and Interest
 Walk Score for 11 Saddlebred Place
Walk Score for 11 Saddlebred Place

Book a Showing
Tour this home with Shally
Frequently Asked Questions about Saddlebred Place
See the Latest Listings by Cities
1500+ home for sale in Ontario
