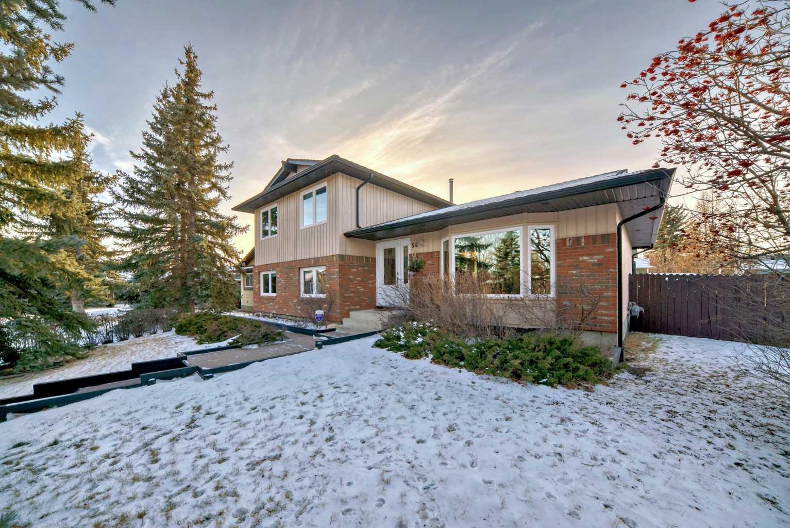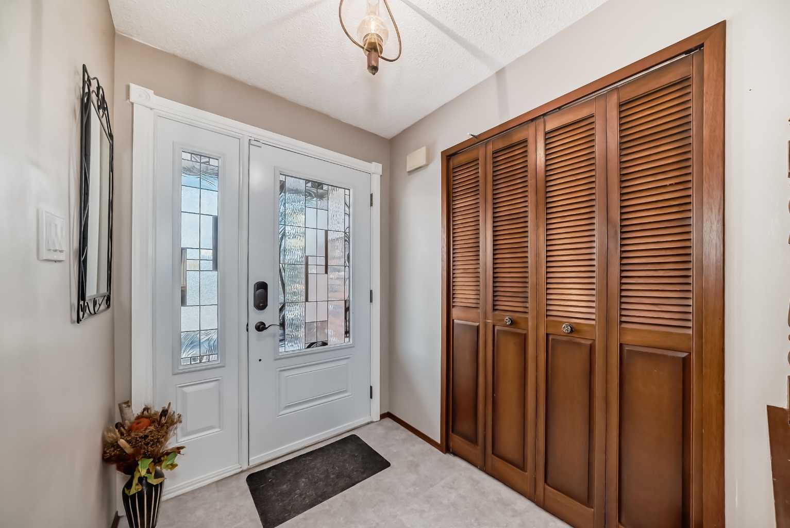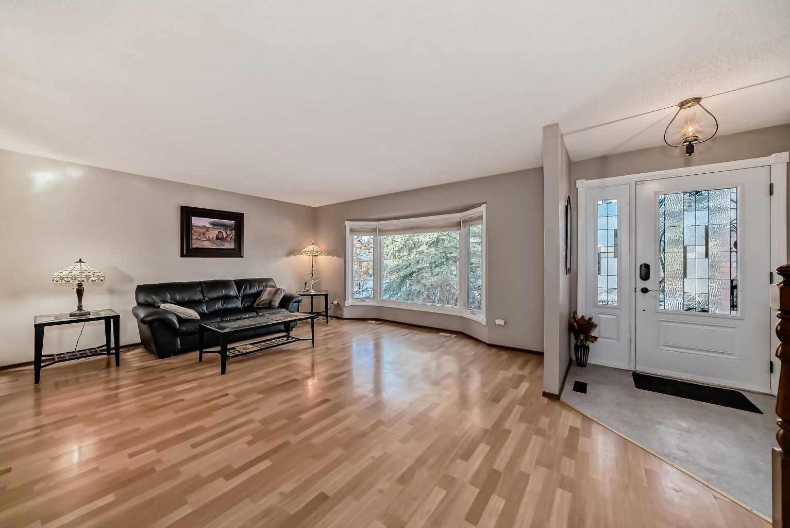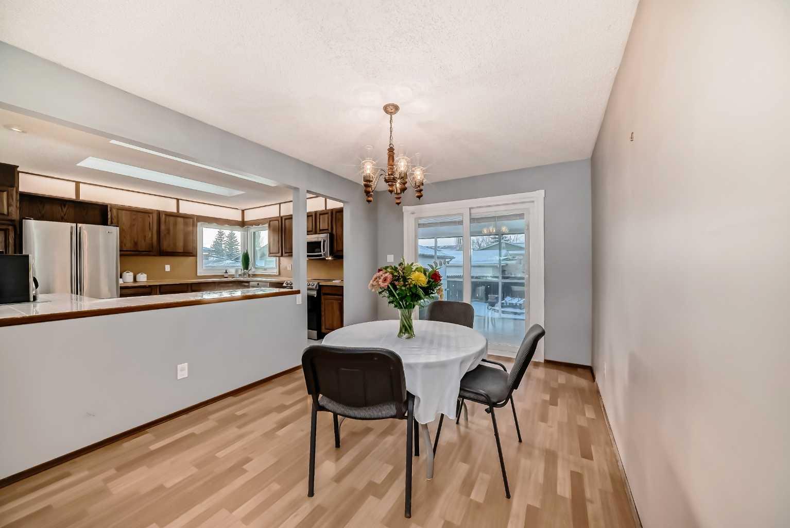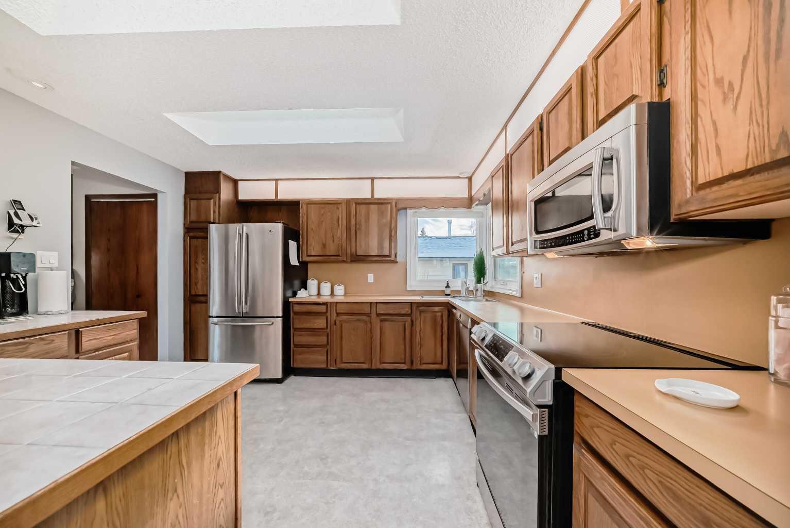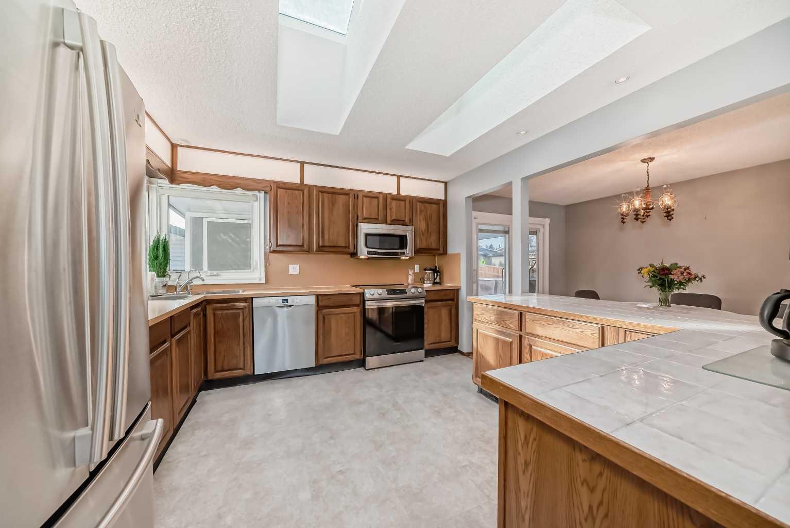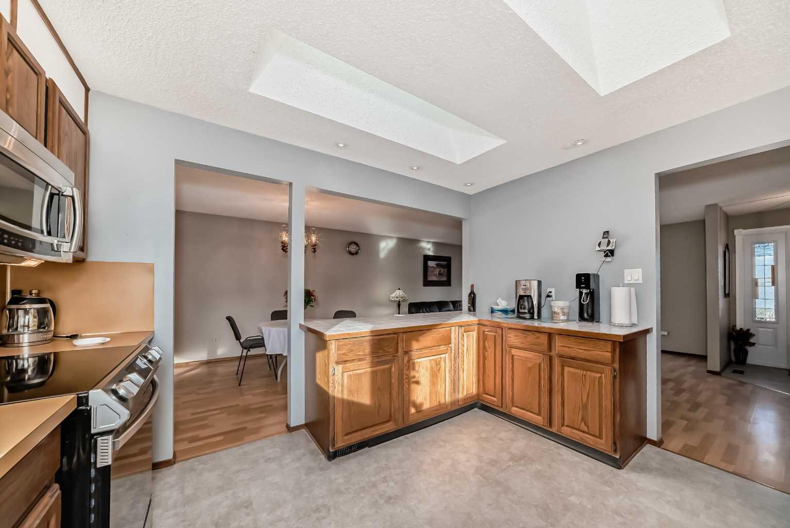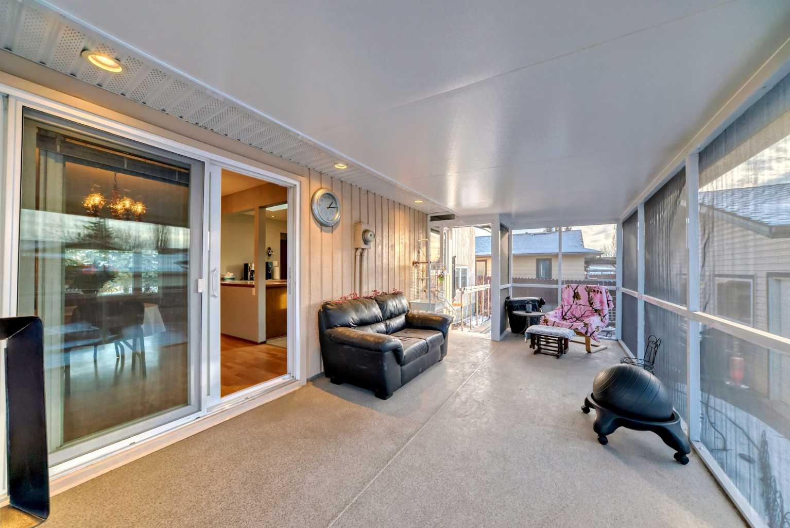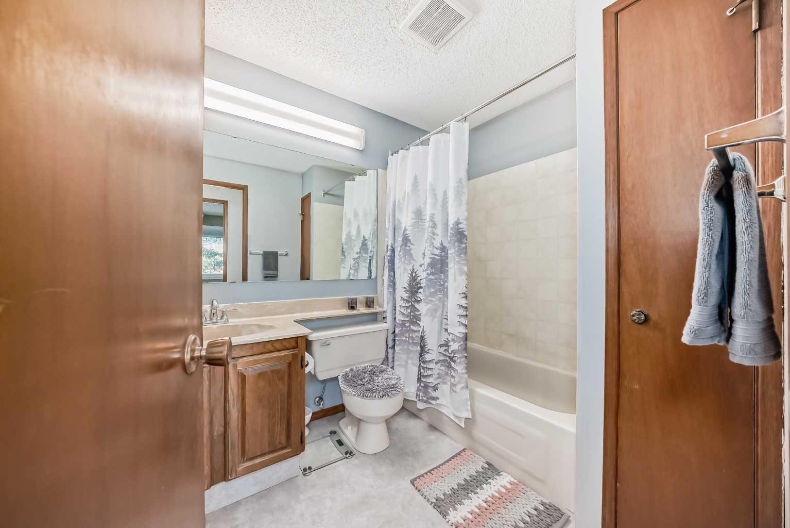
Client Remarks
Welcome home to your custom-built 4-bedroom brick and cedar split-level home, on a large corner lot, in the mature family neighborhood of Glenbow in Cochrane. As you enter the home, you are greeted with an open living and dining room complete with hardwood floors and a large picture window. The adjacent large kitchen features lots of light with large windows and skylights. Just off the dining room is your private covered and screened deck which is sure to be a favorite summer hangout for the whole family. Heading upstairs there are three bedrooms and a main bathroom with a shower-tub. The upstairs master bedroom includes an ensuite with shower-tub and the other two rooms have plenty of room for kids or home office space. Going down a few steps from the main floor, there is a bathroom and a door to your backyard. Also on this level, there is a finished laundry room and a cozy family room that features a wood burning fireplace and large windows. From the family room there is a stairway to the basement level which has a large recreational room/media room and a bedroom. There is also an office/hobby room and plenty of storage in the basement as well. Outside, there is a professionally landscaped yard that features an upgraded backyard with a patio area including flower boxes and a raised garden. There is a large, detached garage that is heated and insulated and makes the perfect haven for the handy man. This home features many updates and upgrades including triple pain windows done in 2012, 50-year shingled roof in 2016 along with new soffits and gutters, high efficiency furnace with heat recovery ventilator in 2003, new water tank in 2018, and many other updates. This wonderful home is in the heart of Cochrane in Glenbow. Glenbow features a wonderful K-4 school just steps away from this home, a pathway system that leads to tennis courts, the Cochrane ranch, and to the river pathway system. You can also easily walk or bike downtown or to the grocery store. This home is well built, upgraded, well located, and offers you the opportunity to put your own stamp on it. Don’t miss this one, stop by an open house or call your Relator today to book a private showing.
Property Description
56 Glenwood Place, Cochrane, Alberta, T4C 1H3
Property type
Detached
Lot size
N/A acres
Style
4 Level Split
Approx. Area
N/A Sqft
Home Overview
Last check for updates
Virtual tour
N/A
Basement information
Finished,Full
Building size
N/A
Status
In-Active
Property sub type
Maintenance fee
$0
Year built
--
Walk around the neighborhood
56 Glenwood Place, Cochrane, Alberta, T4C 1H3Nearby Places

Shally Shi
Sales Representative, Dolphin Realty Inc
English, Mandarin
Residential ResaleProperty ManagementPre Construction
Mortgage Information
Estimated Payment
$0 Principal and Interest
 Walk Score for 56 Glenwood Place
Walk Score for 56 Glenwood Place

Book a Showing
Tour this home with Shally
Frequently Asked Questions about Glenwood Place
See the Latest Listings by Cities
1500+ home for sale in Ontario
