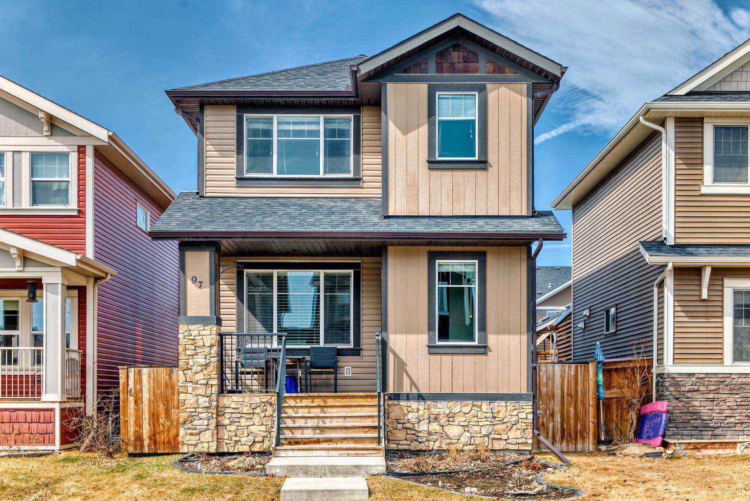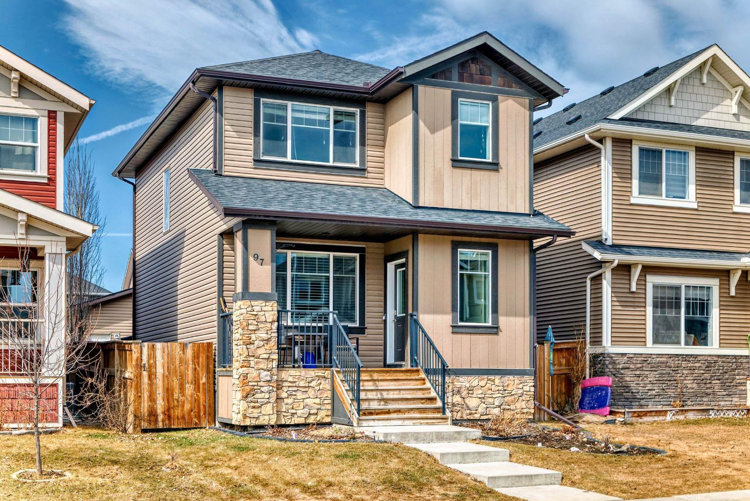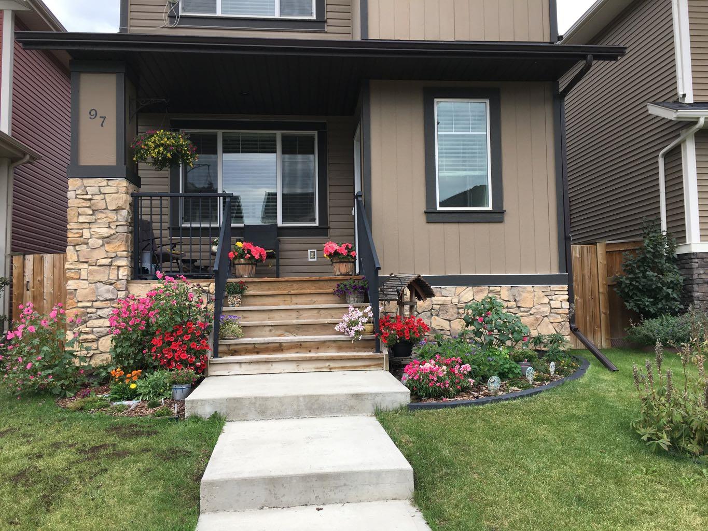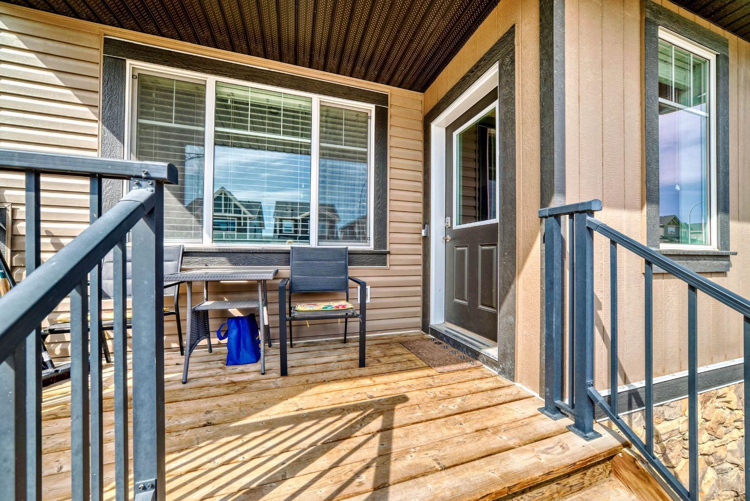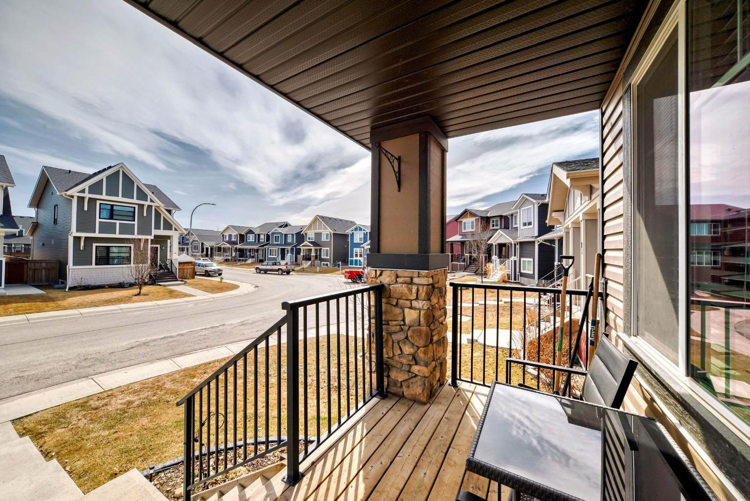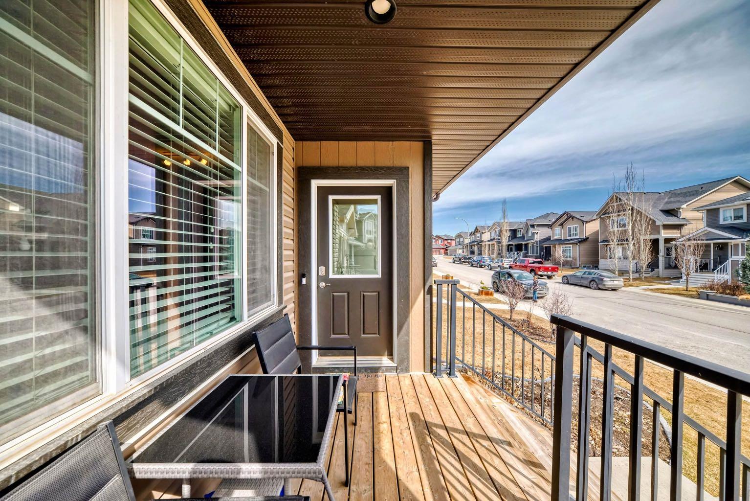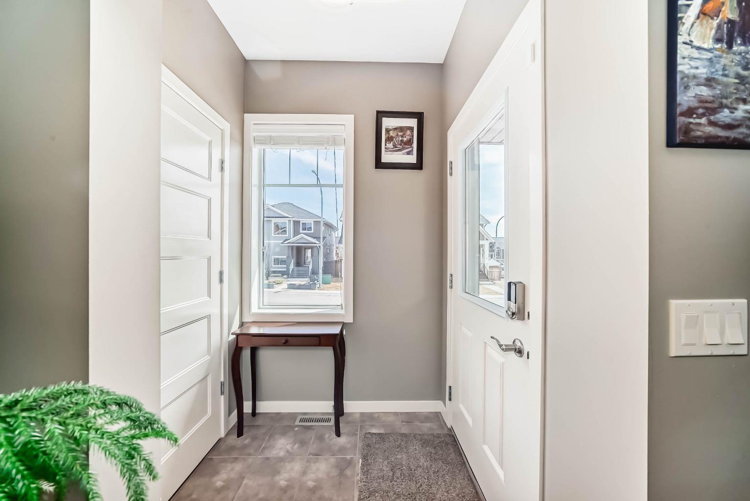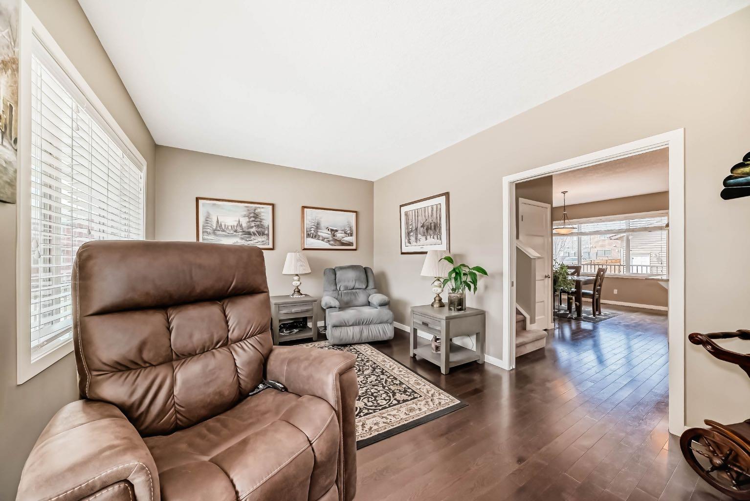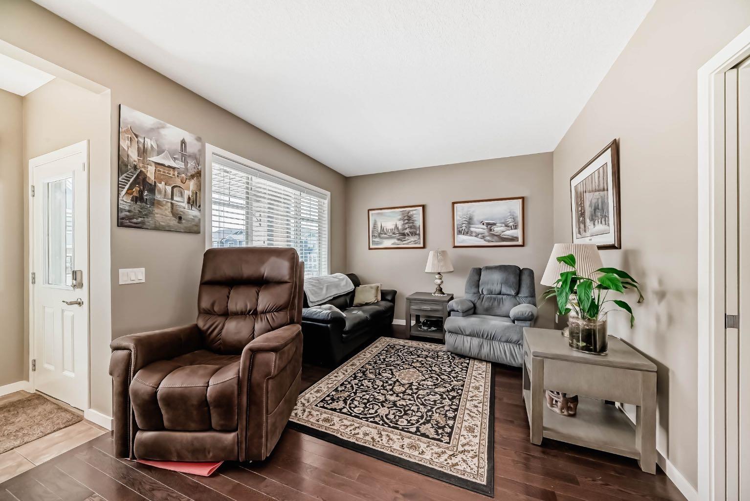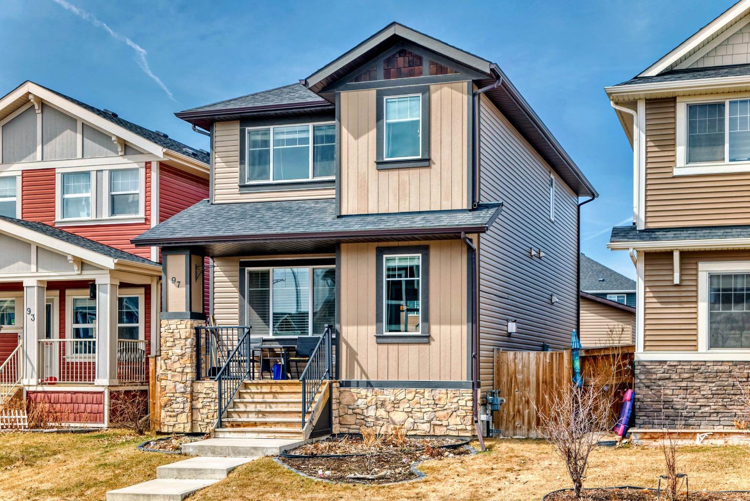
List Price: $559,900
97 Fireside Bend, Cochrane , Alberta, t4c 0v5
- By First Place Realty
Detached|MLS - #|Active
3 Bed
3 Bath
Client Remarks
OPEN HOUSE JUNE 22 FROM 12-3PM!! This is it! Welcome to this beautifully maintained detached home in Fireside! Situated in a prime location, with schools located down the block, multiple parks and walking paths. Restaurants and amenities all within walking distance from your new home! Step inside and you'll find a warm and inviting living space with gorgeous GAS fireplace. A convenient POCKET DOOR separates the living room from the kitchen, offering both privacy and functionality when entertaining or relaxing. The kitchen features a large island and GRANITE countertops throughout, with plenty of cabinet space for all your kitchen gadgets! The LARGE mudroom was thoughtfully designed with built-in shelving, giving you plenty of storage space! Upstairs boasts 3 spacious bedrooms and a separate LAUNDRY ROOM for ultimate convenience! The backyard offers plenty of space for the kids to play, for you to garden or BBQ, and to enjoy the sunshine on your back patio! The OVERSIZED double car garage is a must see, and located on a PAVED alley! You won't want to miss out on this exceptional home! Come check out the open house on June 22!
Property Description
97 Fireside Bend, Cochrane, Alberta, t4c 0v5
Property type
Detached
Lot size
N/A acres
Style
2 Storey
Approx. Area
N/A Sqft
Home Overview
Last check for updates
Virtual tour
N/A
Basement information
Full,Unfinished
Building size
N/A
Status
In-Active
Property sub type
Maintenance fee
$0
Year built
--
Amenities
Walk around the neighborhood
97 Fireside Bend, Cochrane, Alberta, t4c 0v5Nearby Places
Mortgage Information
Estimated Payment
$0 Principal and Interest
 Walk Score for 97 Fireside Bend
Walk Score for 97 Fireside Bend

Book a Showing
Frequently Asked Questions about Fireside Bend
See the Latest Listings by Cities
1500+ home for sale in Ontario
