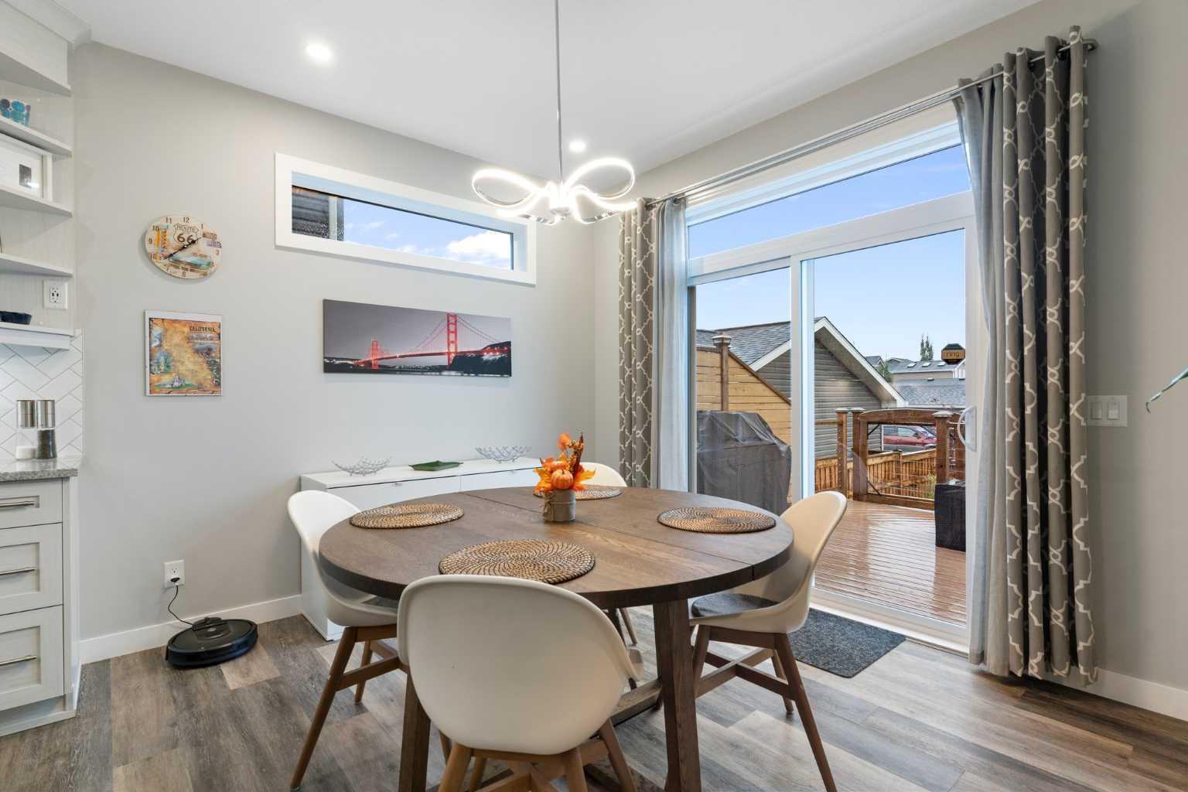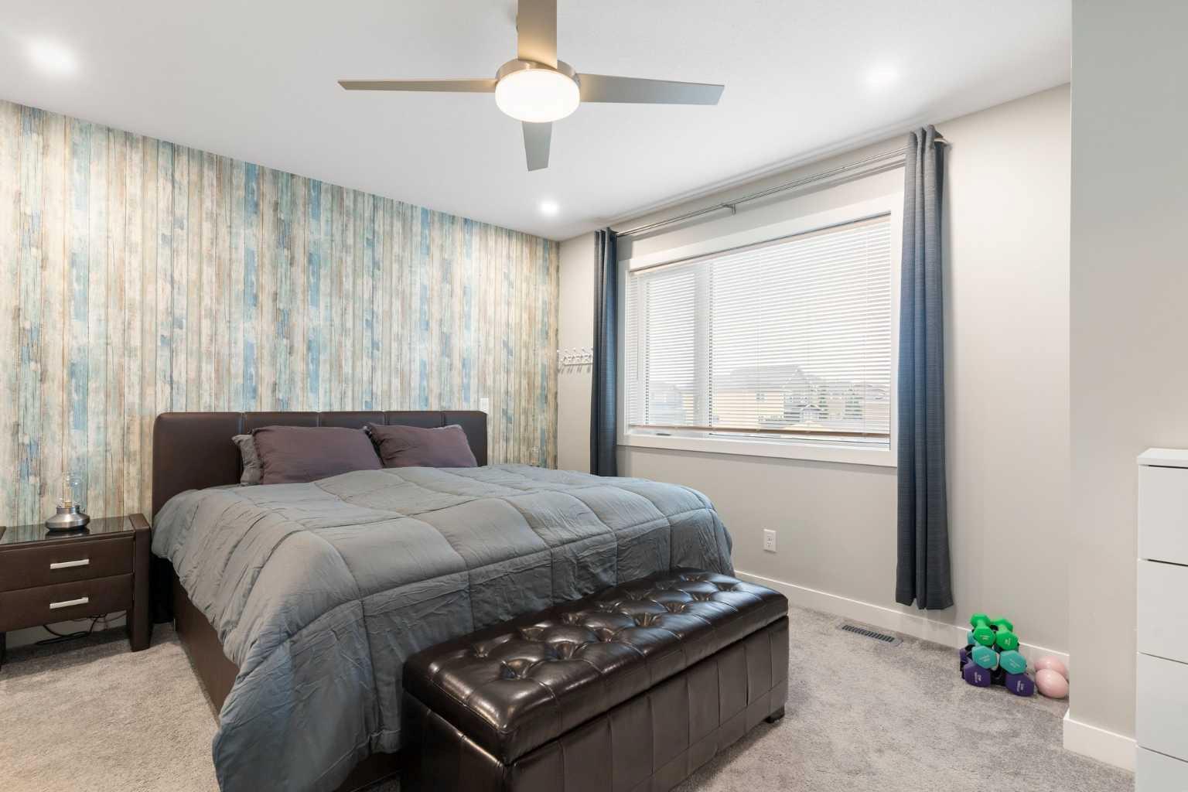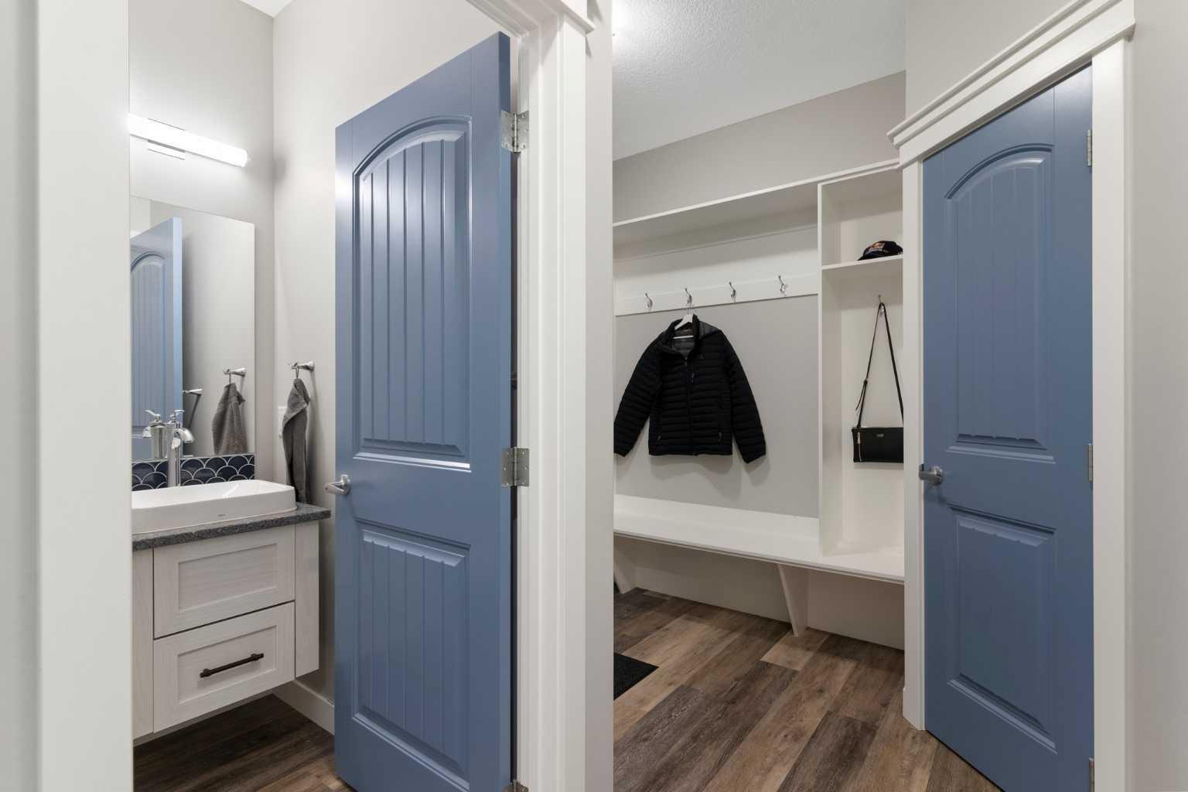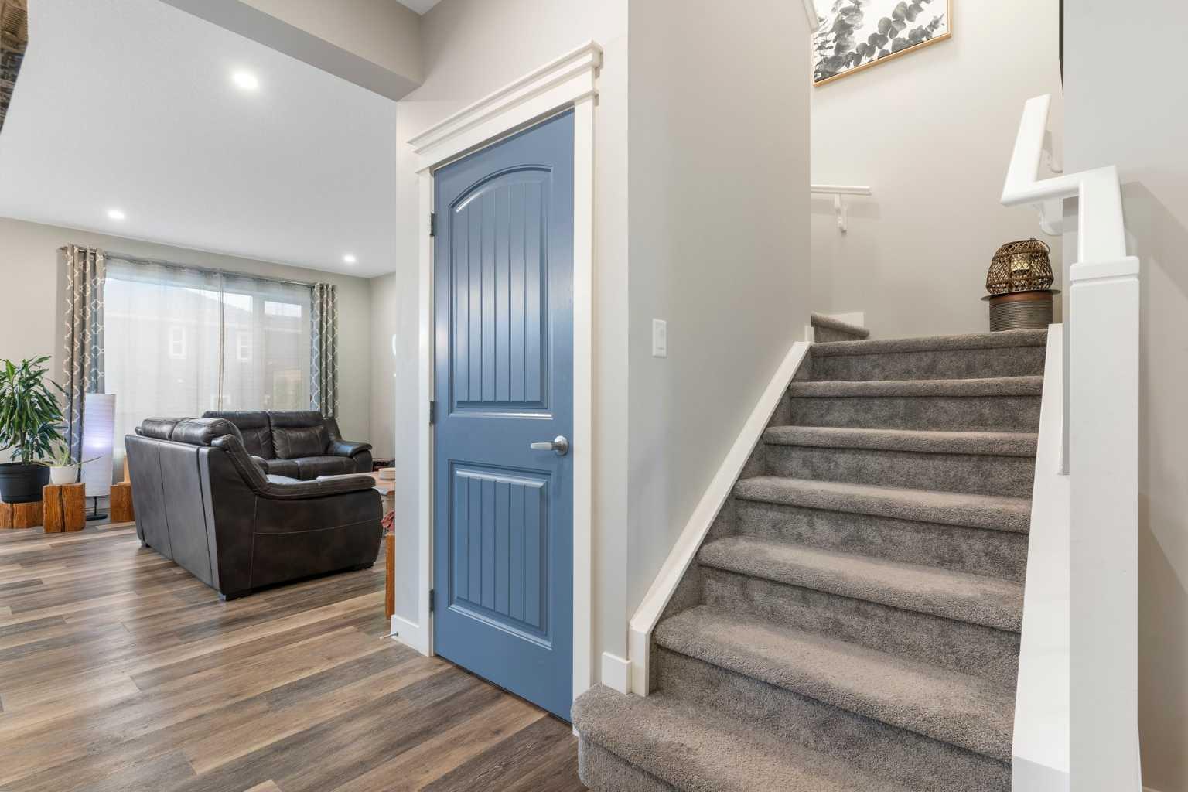
Client Remarks
SMART APPLIANCES | BACK LANE ACCESS | HUGE COMPOSITE DECK | CLOSE TO K-8 SCHOOLS Welcome home to 8 Fireside Link. This NuVista home is beautifully upgraded with modern finishes, SMART appliances, gemstone lighting, a massive deck, and back alley access. As soon as you walk in the door of this meticulously cared for home, you will love the Incredible extras it has to offer. Features this move-in ready home offers are upgraded baseboard trim/casings, lighting, plumbing fixtures, a custom gas fireplace with floor-to-ceiling modern tile, windows, and thoughtful extras for the backyard enthusiast. The bright white kitchen features a central granite island with a flush eating bar, stainless steel SMART fridge with touch screen, SMART induction cooktop stove with convection and air fryer options, built-in microwave, a walk-through pantry with lots of storage, subway tile backsplash, recessed lighting, upgraded cabinets, with extra drawers. Luxury vinyl plank flooring is featured on the main floor along with a modern colour palate and 9ft ceilings. A two-piece bath, built-in mudroom, and a storm/screen door with top-down/bottom-up options, completes the main floor living space. Upstairs you will find two generous-sized spare bedrooms, bonus room/office space, a three-piece bath, a European washing machine with a small bonus washer built-in, dryer, and the primary bedroom with a beautiful 5-piece ensuite with a soaker tub, separate shower, and a walk-in closet. This home has wonderful curb appeal with its low-maintenance front yard, aggregate drive/walkway, plus GEMSTONE lights. The recently updated backyard is perfect for entertaining with the 23'x10' composite wood deck with cable railing, 2 exterior natural gas lines, extra electrical outlets on the deck, as well as hot/cold taps. The lower level has high ceilings and is awaiting future design if you desire more space. With back alley access and situated with no one directly behind, it could easily offer RV parking, a shed, or a secondary garage in the future. With two K-8 schools within walking distance, parks, pathways, a huge outdoor rink, pump track, medical clinic, restaurants, and shops, this Fireside home won't last long.
Property Description
8 Fireside Link, Cochrane, Alberta, T4C 2A3
Property type
Detached
Lot size
N/A acres
Style
2 Storey
Approx. Area
N/A Sqft
Home Overview
Basement information
Full,Unfinished
Building size
N/A
Status
In-Active
Property sub type
Maintenance fee
$0
Year built
--
Amenities
Walk around the neighborhood
8 Fireside Link, Cochrane, Alberta, T4C 2A3Nearby Places

Shally Shi
Sales Representative, Dolphin Realty Inc
English, Mandarin
Residential ResaleProperty ManagementPre Construction
Mortgage Information
Estimated Payment
$0 Principal and Interest
 Walk Score for 8 Fireside Link
Walk Score for 8 Fireside Link

Book a Showing
Tour this home with Shally
Frequently Asked Questions about Fireside Link
See the Latest Listings by Cities
1500+ home for sale in Ontario








