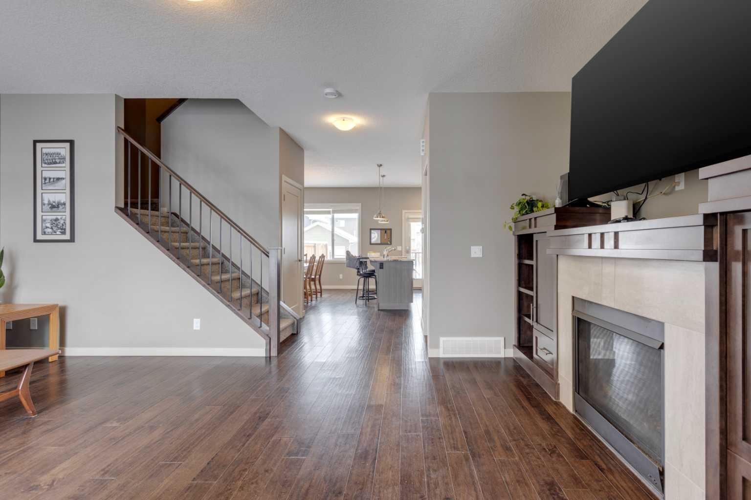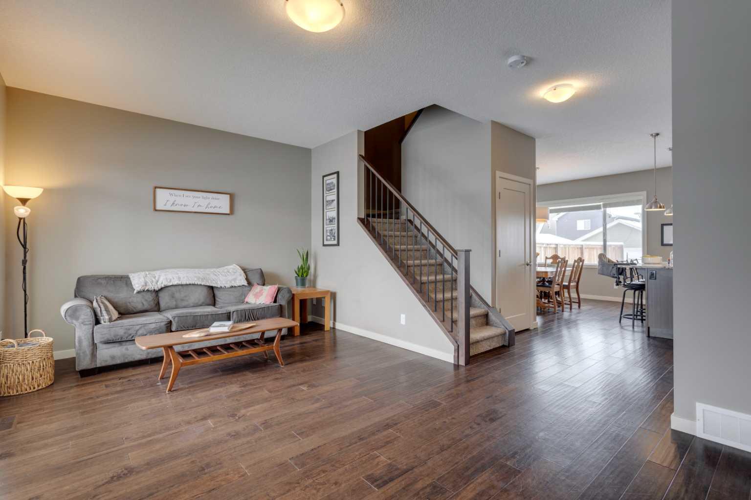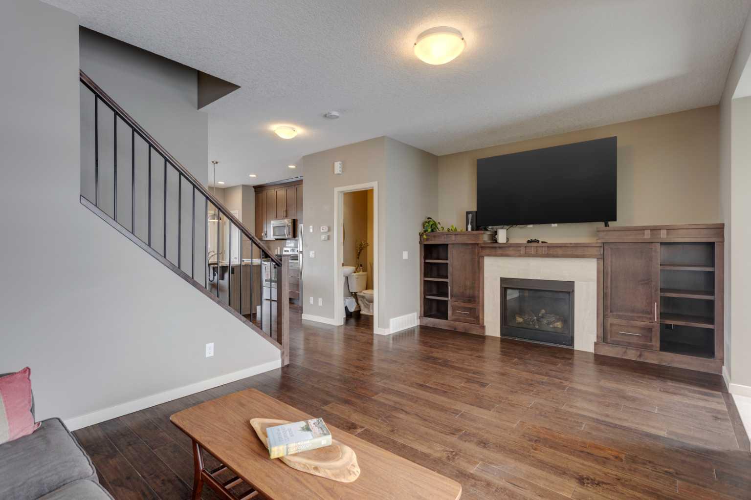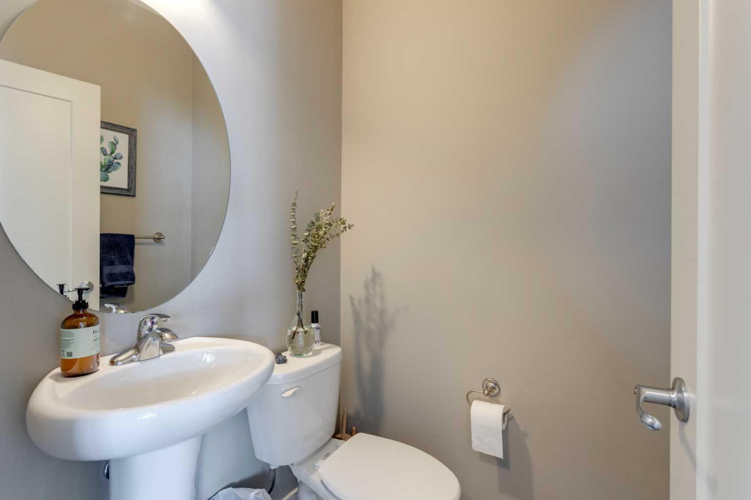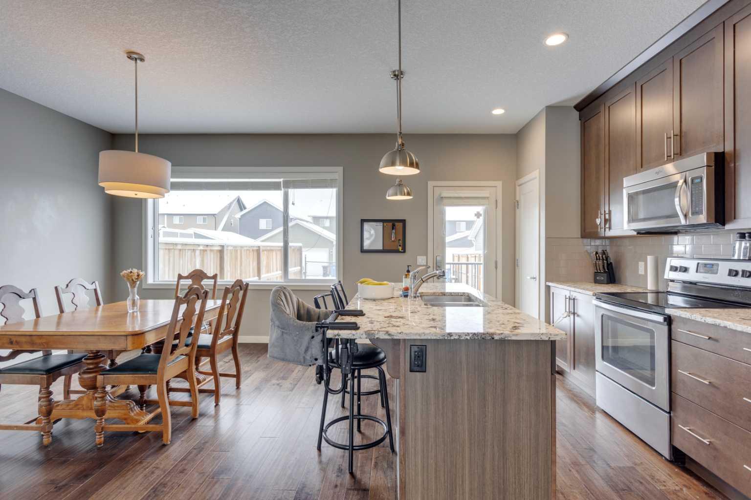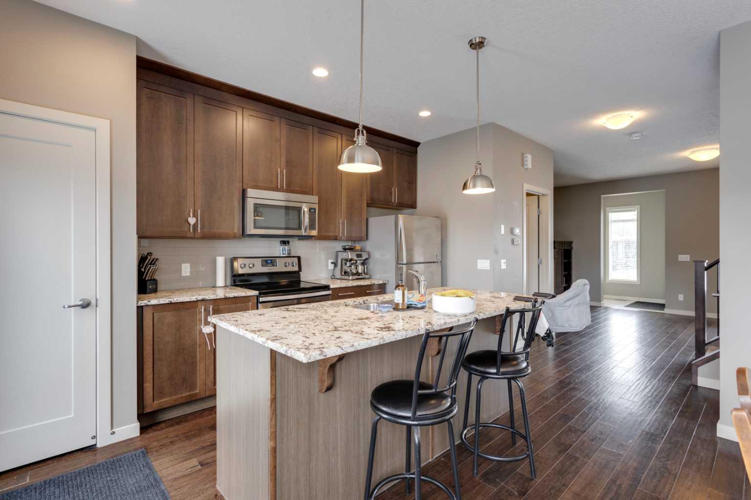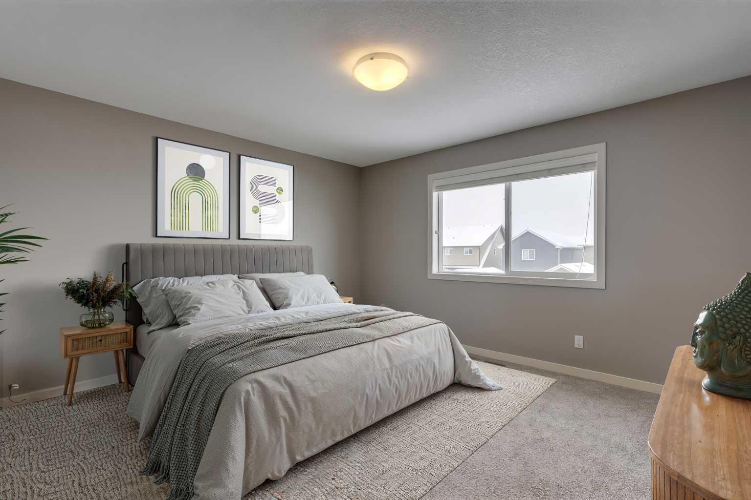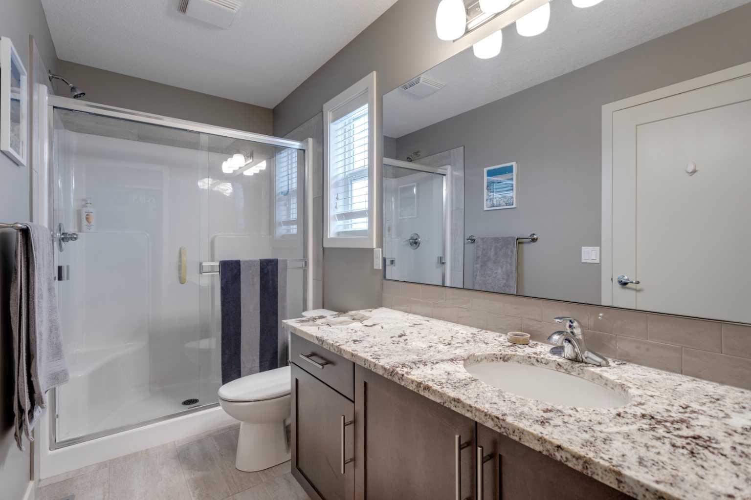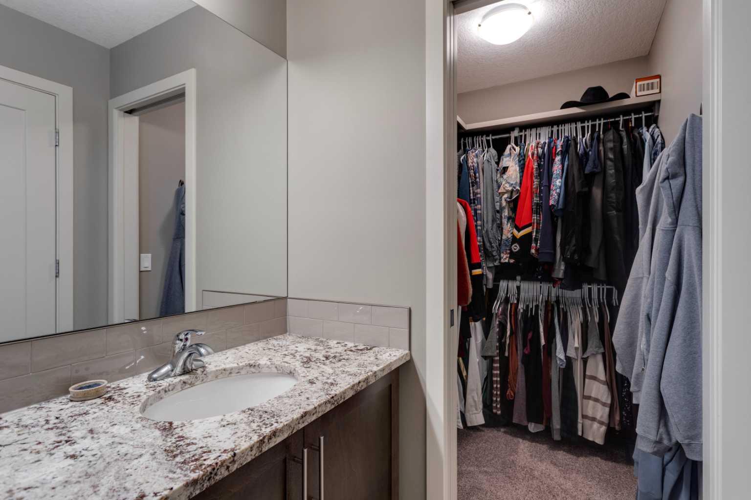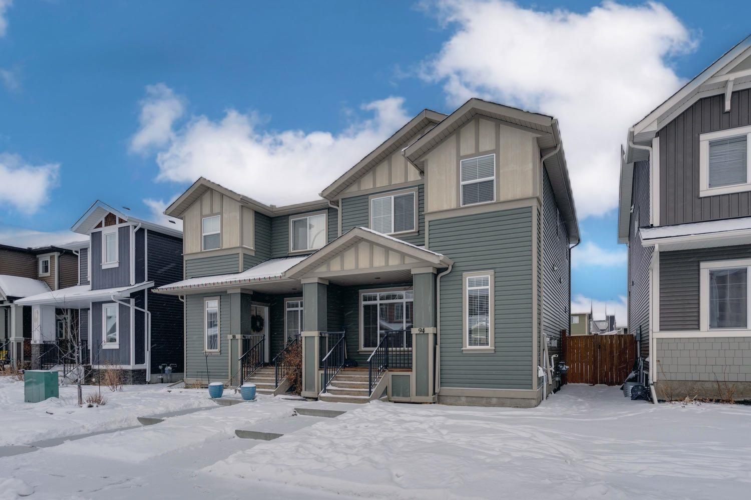
List Price: $499,000
94 Fireside Circle, Cochrane , Alberta, T4C0Z5
Semi Detached (Half Duplex)|MLS - #|Sold
2 Bed
3 Bath
Client Remarks
INVESTOR ALERT!!! Come visit 94 Fireside Circle and see the numerous upgrades. The main floor livingroom features a gas fireplace with maple built in shelving. Steps away is your gourmet kitchen including full height cabinets, with soft close hardware, granite counter tops and a large island with eating bar and undermount sink. There is an adjoining dining area as well as rear entry to your backyard deck and fenced/landscaped yard. Upstairs you will have a decision to make as there are 2 Master Bedrooms each with their own ensuite (with granite counters) and walk in closets. To top things off upstairs laundry !! The basement awaits your finishing touches and is well laid out to add an additional bedroom and a bathroom as there is roughed in plumbing. Other features of the home include window blinds, low E PVC windows, high efficiency furnace and a 75 Gal hot water tank, rear parking pad and paved back alley. Book your showing today !!!
Property Description
94 Fireside Circle, Cochrane, Alberta, T4C0Z5
Property type
Semi Detached (Half Duplex)
Lot size
N/A acres
Style
2 Storey,Attached-Side by Side
Approx. Area
N/A Sqft
Home Overview
Basement information
Full,Unfinished
Building size
N/A
Status
In-Active
Property sub type
Maintenance fee
$0
Year built
--
Amenities
Walk around the neighborhood
94 Fireside Circle, Cochrane, Alberta, T4C0Z5Nearby Places

Shally Shi
Sales Representative, Dolphin Realty Inc
English, Mandarin
Residential ResaleProperty ManagementPre Construction
Mortgage Information
Estimated Payment
$0 Principal and Interest
 Walk Score for 94 Fireside Circle
Walk Score for 94 Fireside Circle

Book a Showing
Tour this home with Shally
Frequently Asked Questions about Fireside Circle
See the Latest Listings by Cities
1500+ home for sale in Ontario
