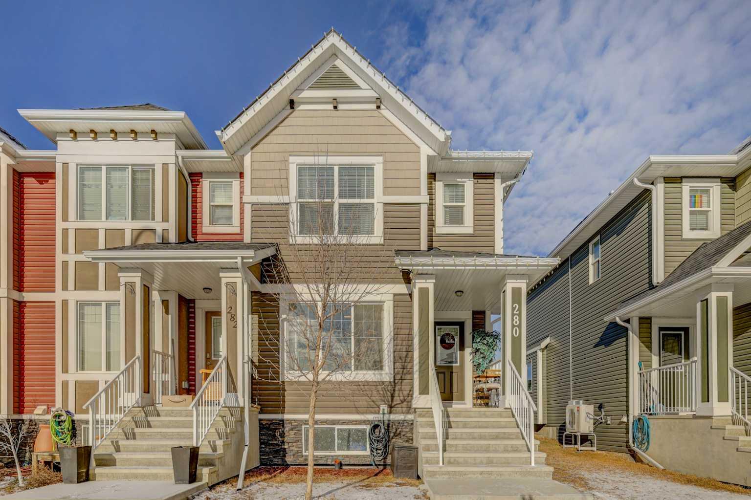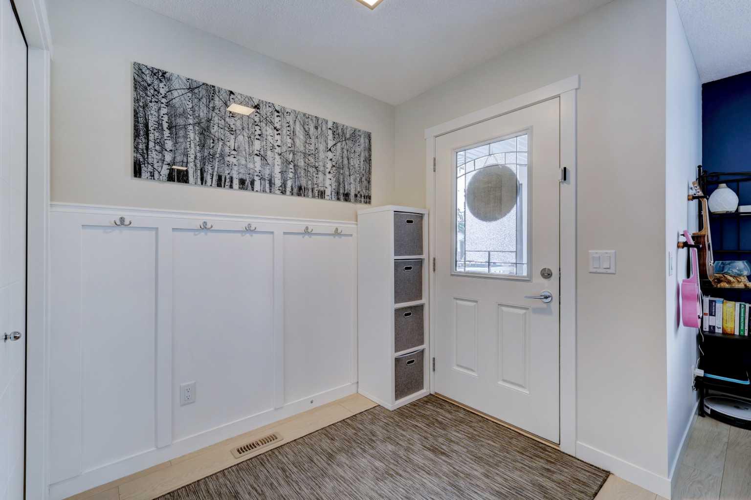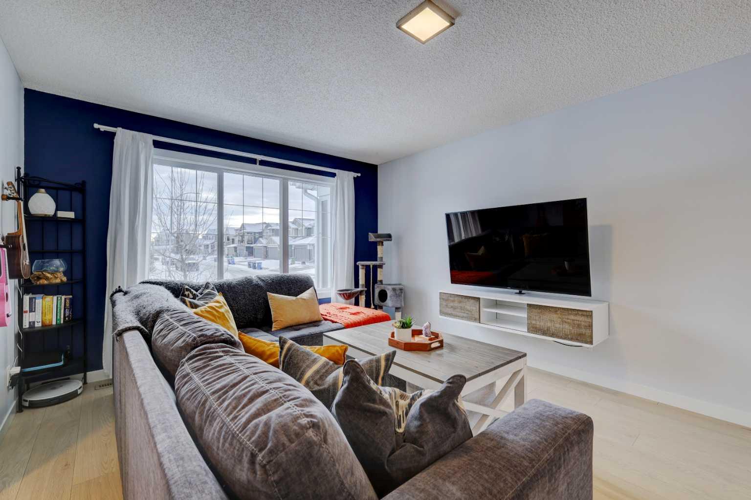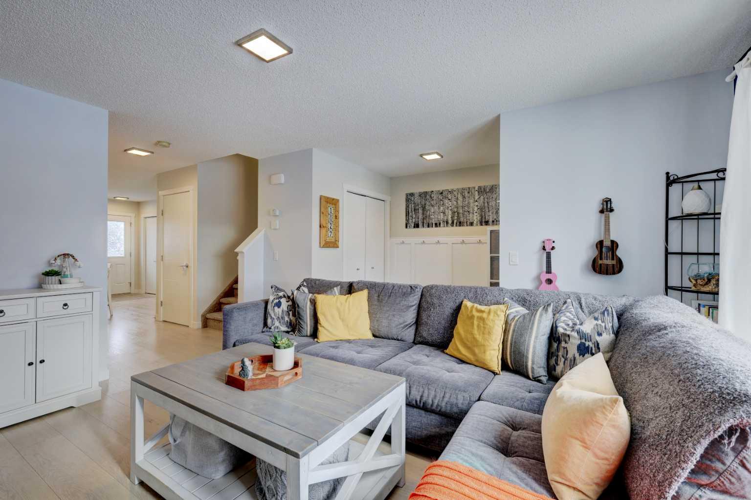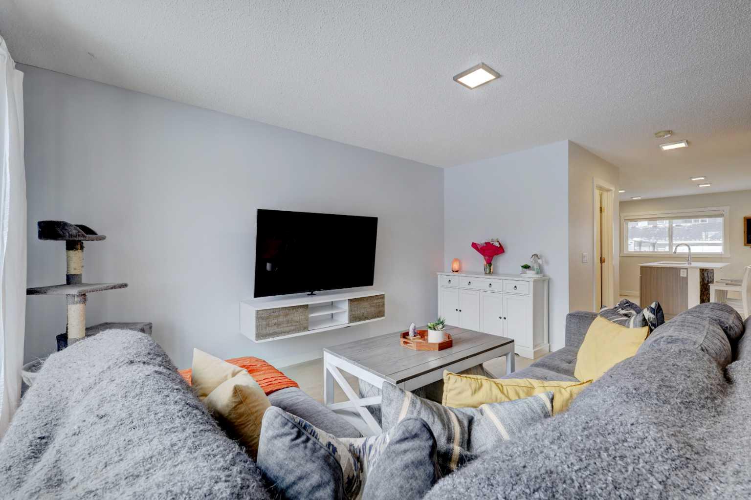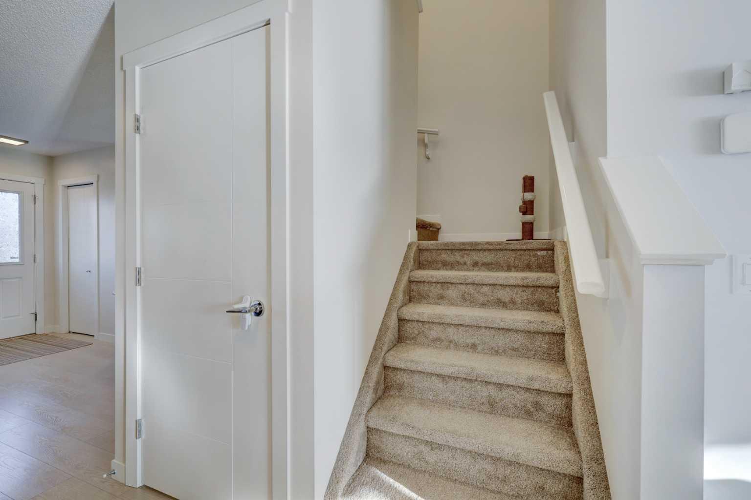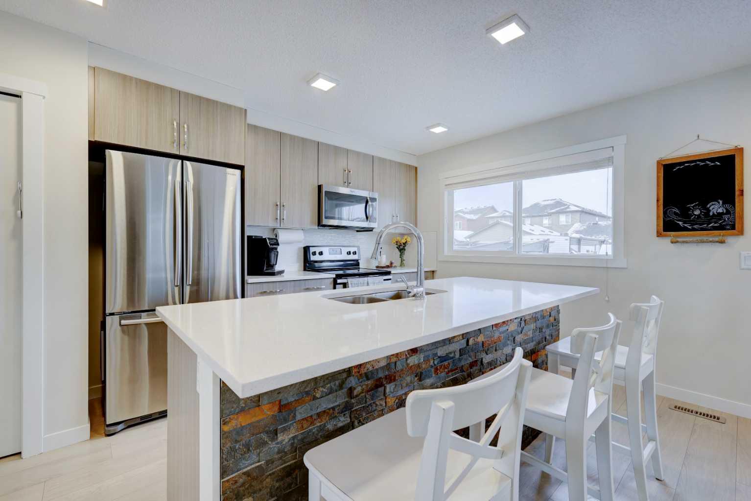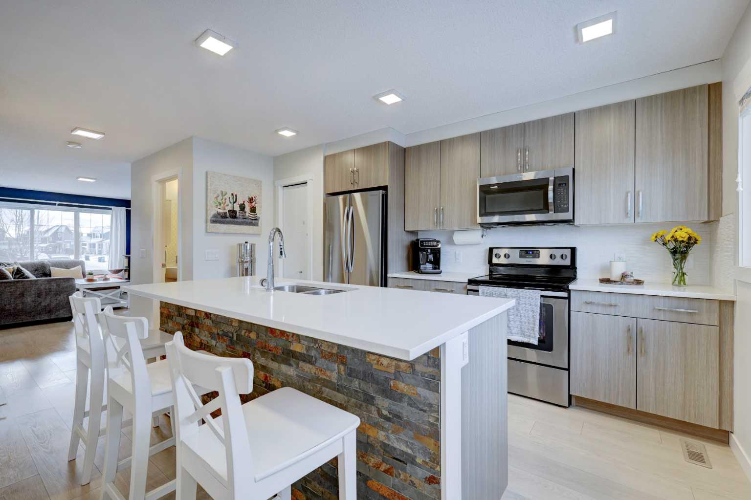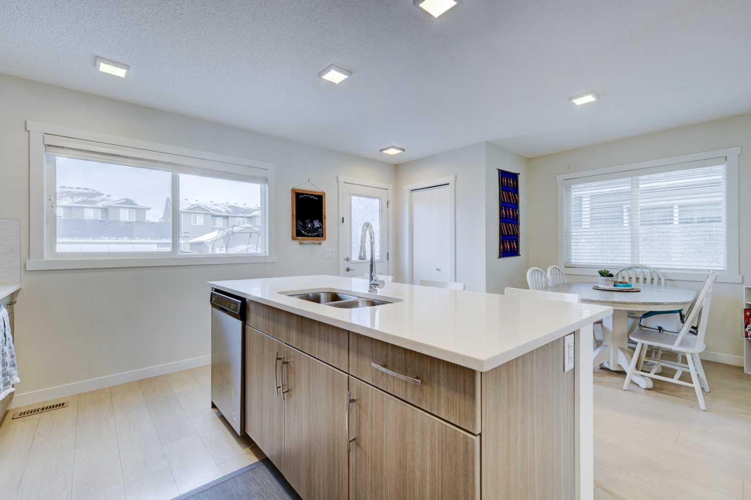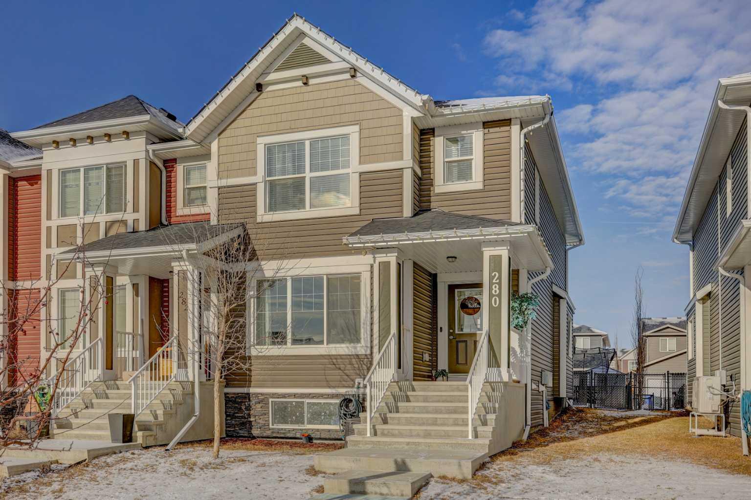
List Price: $479,900
280 Fireside Drive, Cochrane , Alberta, T4C2L6
Row/Townhouse|MLS - #|Sold
3 Bed
4 Bath
Client Remarks
Welcome to 280 Fireside Drive! This charming semi-detached, fully finished home is nestled in the family-friendly neighborhood of Fireside. It sits just down the street from two elementary schools and offers 3 spacious bedrooms and 3.5 bathrooms. The open-concept main floor features a bright living room with a large south-facing window allowing plenty of natural light into the home. The kitchen is functional and modern, with upgraded white quartz countertops, stainless steel appliances and a pantry for added storage, and a convenient 2-piece powder room makes this floor perfect for entertaining. On the second floor, the primary bedroom provides a special retreat featuring a 3-piece ensuite, walk-in closet and another south-facing window. Two additional bedrooms, a full 4-piece bathroom, second-floor laundry, and a linen closet round out the upper level. The finished basement offers a spacious rec room, ideal for entertaining, plus a full 3-piece bathroom. Storage space is available in the mechanical room. Outside, enjoy a fully fenced backyard, perfect for outdoor activities, along with a newly poured concrete patio—just waiting for your next backyard BBQ. This home combines convenience, comfort, and modern design, making it an ideal choice for your family. This home won't last long, book your showing today!
Property Description
280 Fireside Drive, Cochrane, Alberta, T4C2L6
Property type
Row/Townhouse
Lot size
N/A acres
Style
2 Storey
Approx. Area
N/A Sqft
Home Overview
Basement information
Finished,Full
Building size
N/A
Status
In-Active
Property sub type
Maintenance fee
$0
Year built
--
Amenities
Walk around the neighborhood
280 Fireside Drive, Cochrane, Alberta, T4C2L6Nearby Places

Shally Shi
Sales Representative, Dolphin Realty Inc
English, Mandarin
Residential ResaleProperty ManagementPre Construction
Mortgage Information
Estimated Payment
$0 Principal and Interest
 Walk Score for 280 Fireside Drive
Walk Score for 280 Fireside Drive

Book a Showing
Tour this home with Shally
Frequently Asked Questions about Fireside Drive
See the Latest Listings by Cities
1500+ home for sale in Ontario
