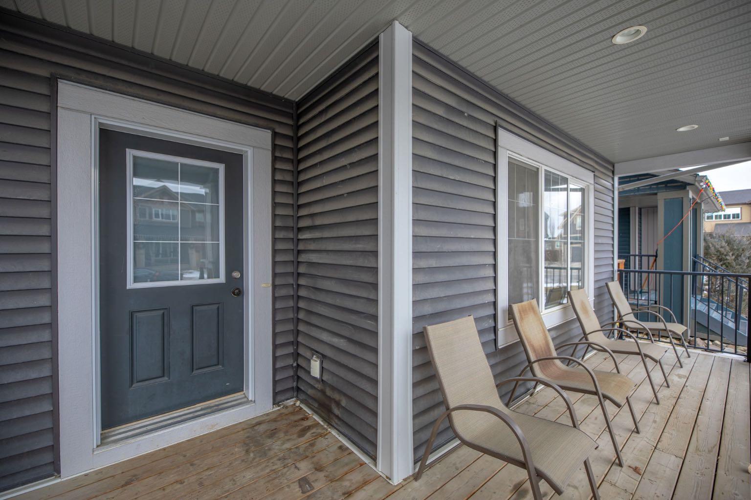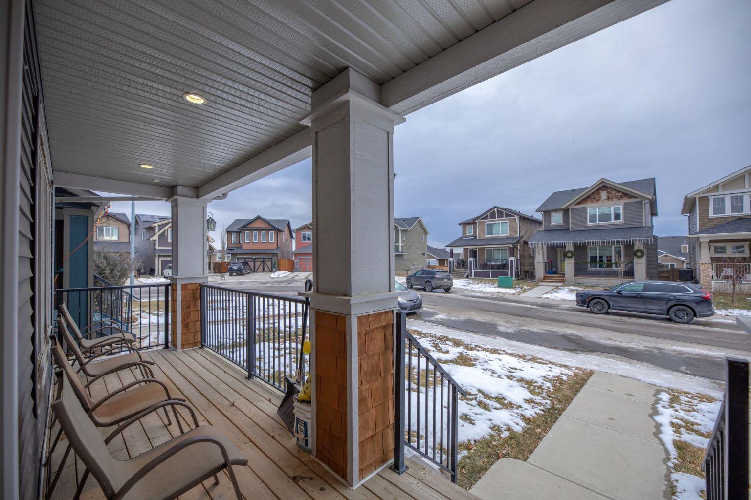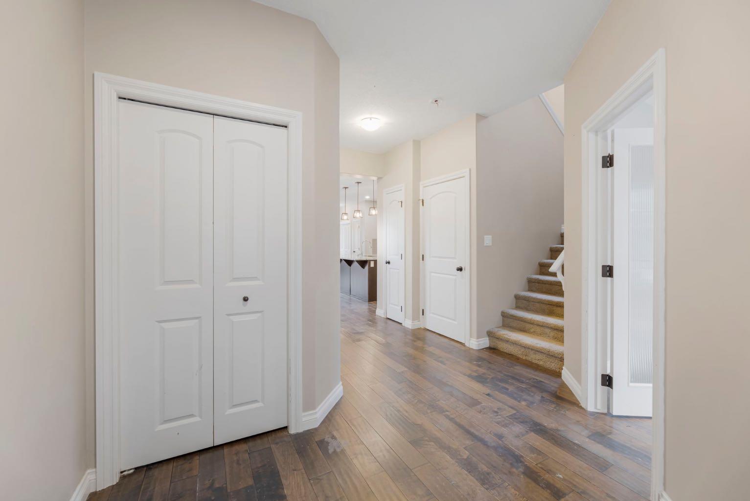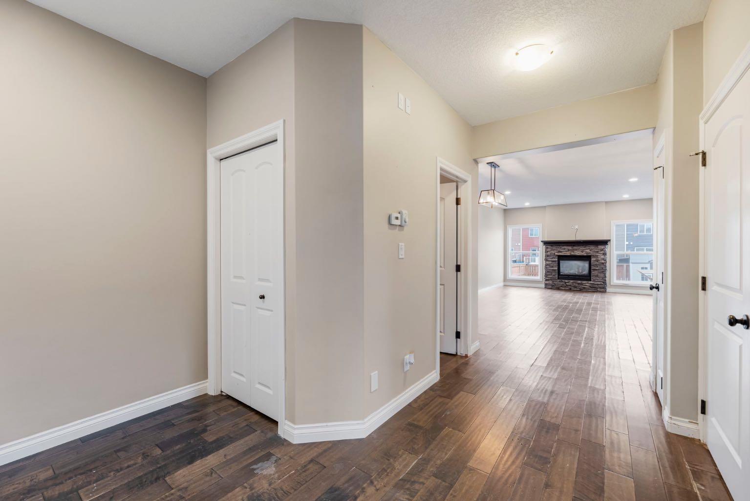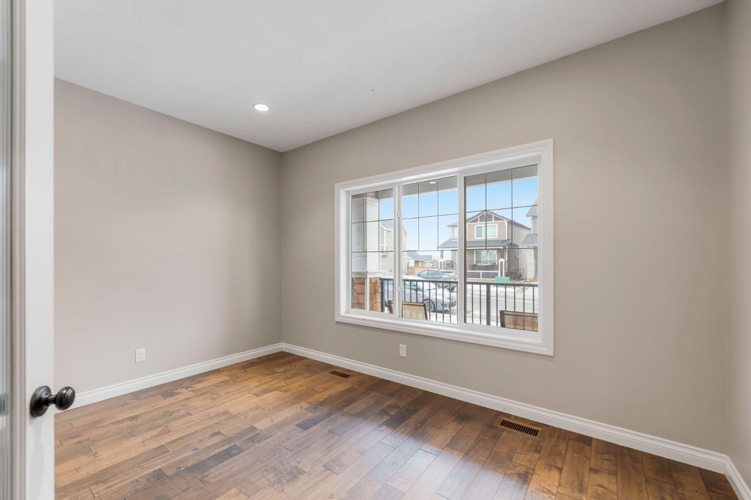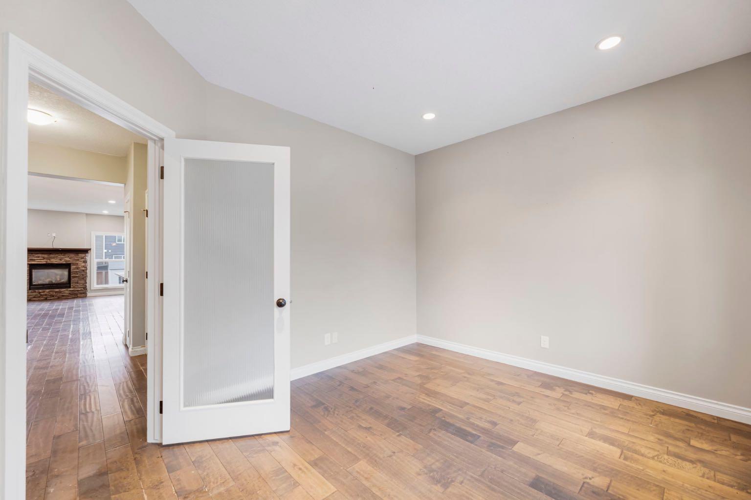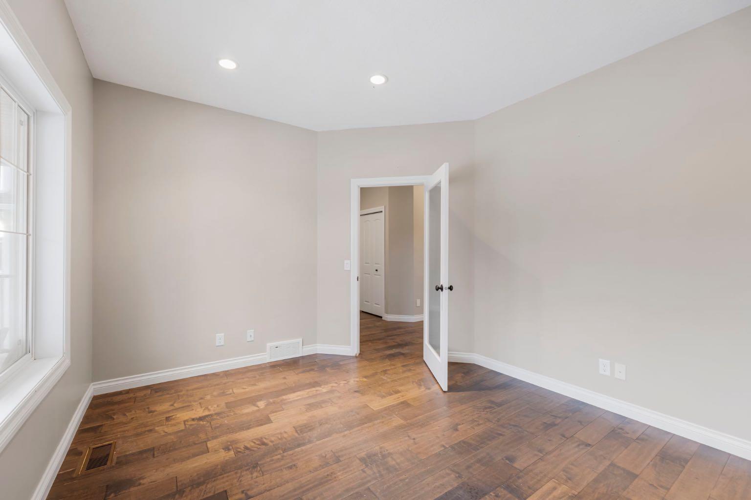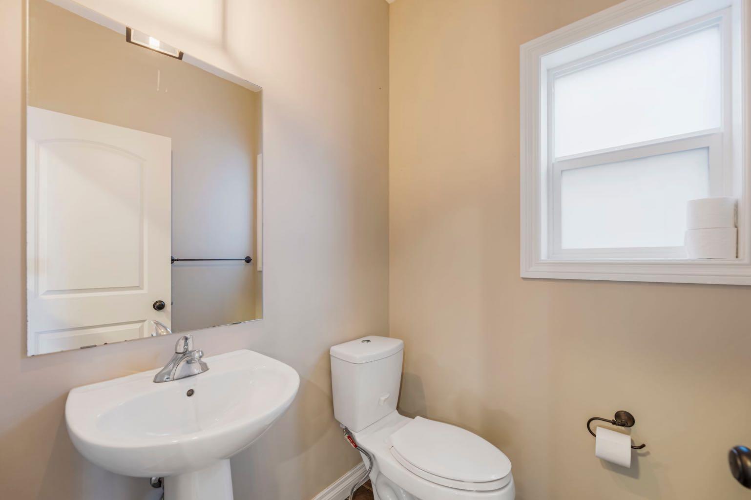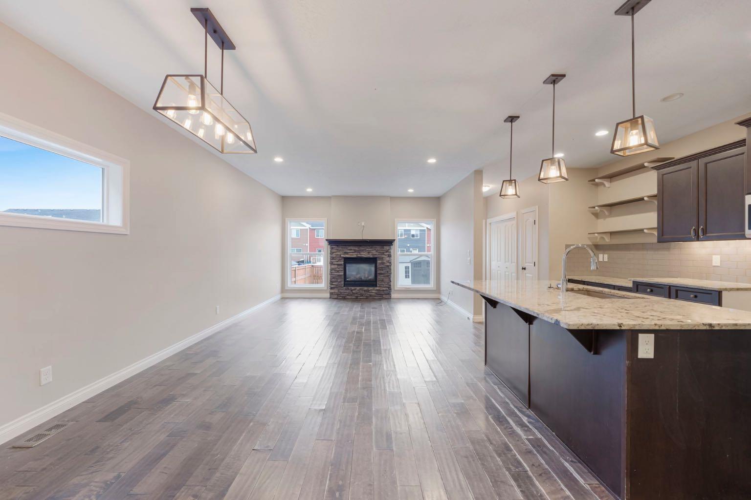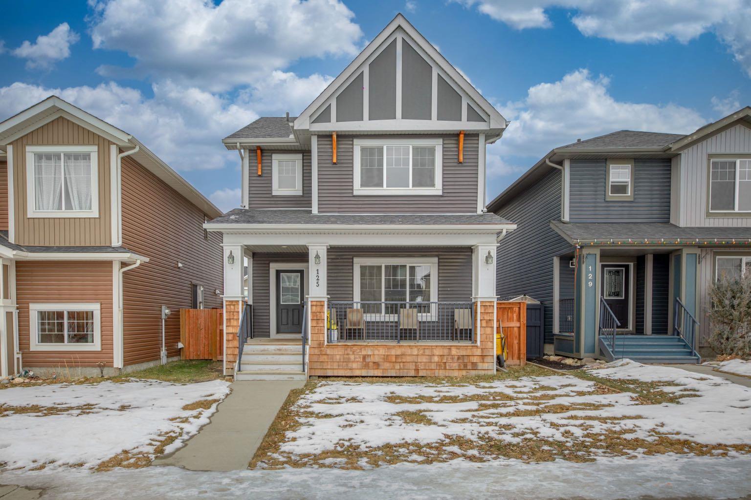
Client Remarks
Welcome to fantastic 2-story home in the sought-after community of Fireside. From the moment you arrive, the inviting front porch sets the tone for the warmth and comfort inside. Step through the front door to discover a spacious main floor featuring large, bright windows that soak the space in natural light. A dedicated office near the entrance provides the perfect work-from-home space. The kitchen is both functional and stylish, with a central island, corner pantry, and open-concept design that flows seamlessly into the cozy living room with a fireplace. Upstairs you’ll find three generously sized bedrooms, including a primary suite complete with a 4-piece ensuite. An additional 4-piece bathroom and a convenient upstairs laundry room complete this level. The undeveloped basement offers endless potential to create the space of your dreams—whether it’s a recreation room, home gym, or additional living quarters. Outside, enjoy a private fenced backyard that’s perfect for relaxing or entertaining. Located just steps from public K-8 Schools and moments from shopping, restaurants, and other amenities. Don’t miss the opportunity to make this beautiful Fireside property your new home! Entire home is freshly painted. Note the seller is aware this property needs new flooring throughout and some other smaller Renovations. This has been considered in the listing price.
Property Description
125 Fireside Bend, Cochrane, Alberta, T4C 0V7
Property type
Detached
Lot size
N/A acres
Style
2 Storey
Approx. Area
N/A Sqft
Home Overview
Basement information
Full,Unfinished
Building size
N/A
Status
In-Active
Property sub type
Maintenance fee
$0
Year built
--
Walk around the neighborhood
125 Fireside Bend, Cochrane, Alberta, T4C 0V7Nearby Places

Shally Shi
Sales Representative, Dolphin Realty Inc
English, Mandarin
Residential ResaleProperty ManagementPre Construction
Mortgage Information
Estimated Payment
$0 Principal and Interest
 Walk Score for 125 Fireside Bend
Walk Score for 125 Fireside Bend

Book a Showing
Tour this home with Shally
Frequently Asked Questions about Fireside Bend
See the Latest Listings by Cities
1500+ home for sale in Ontario
