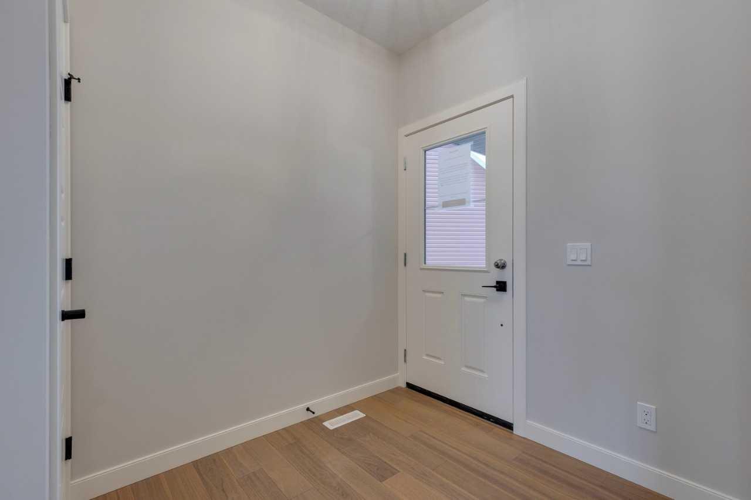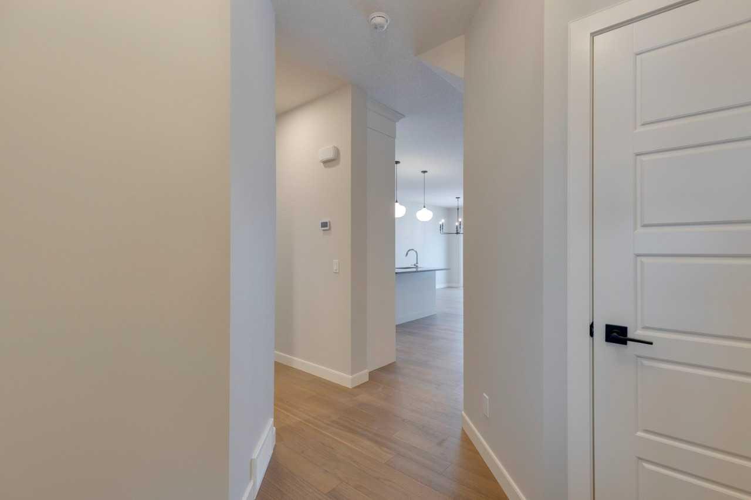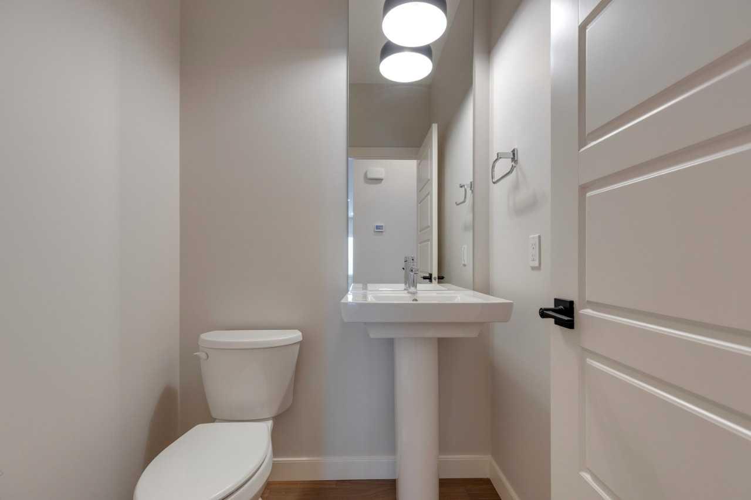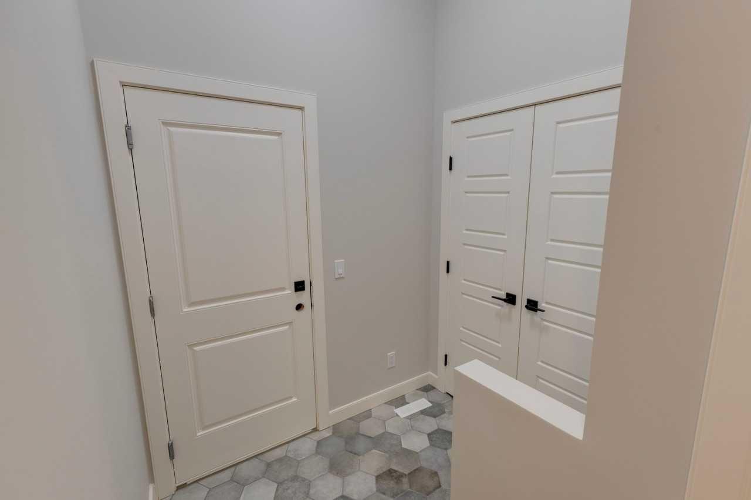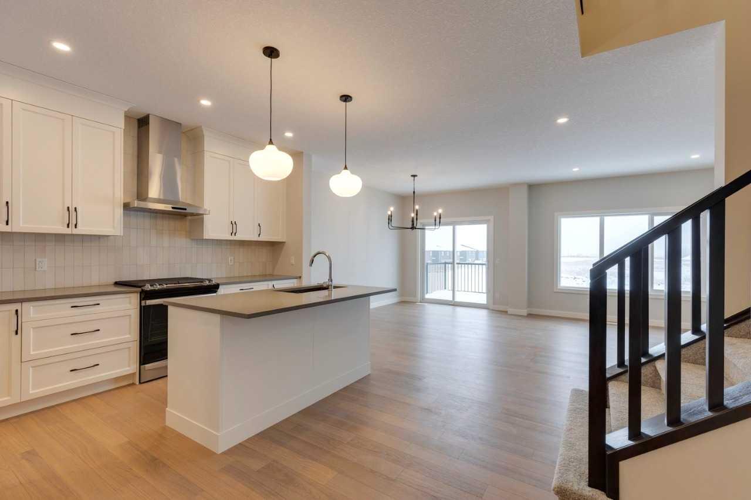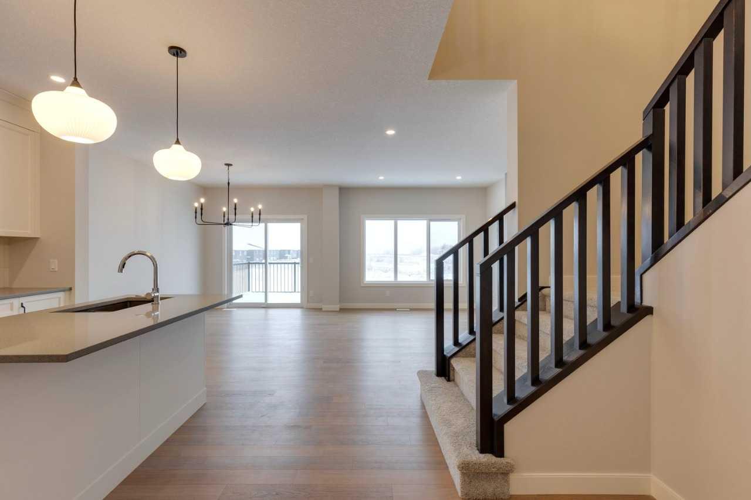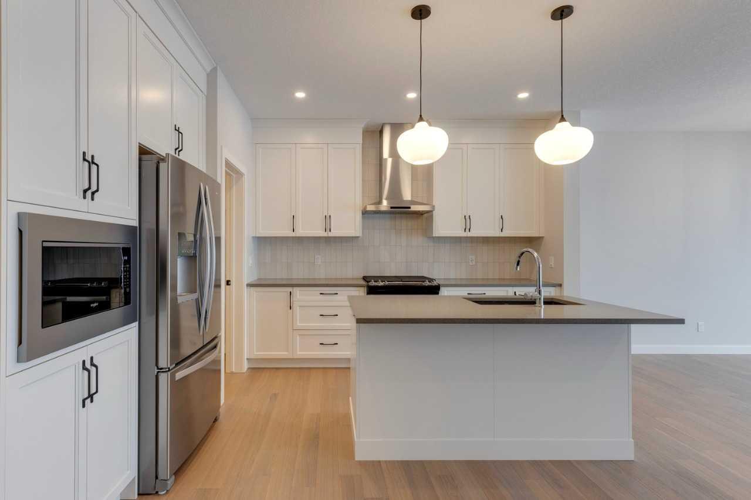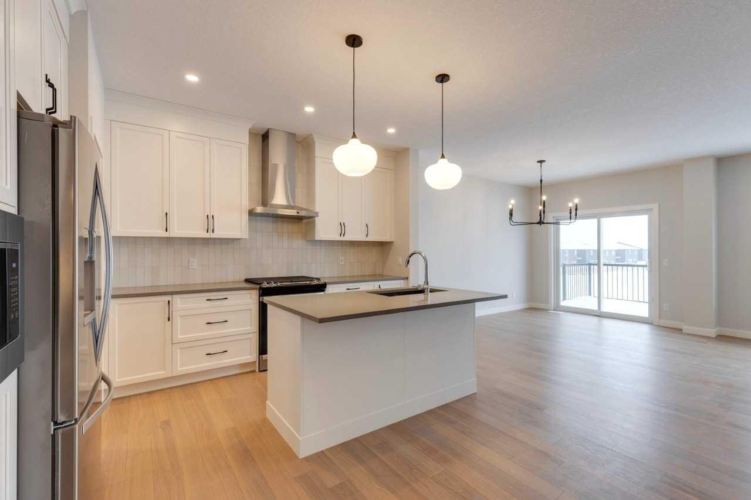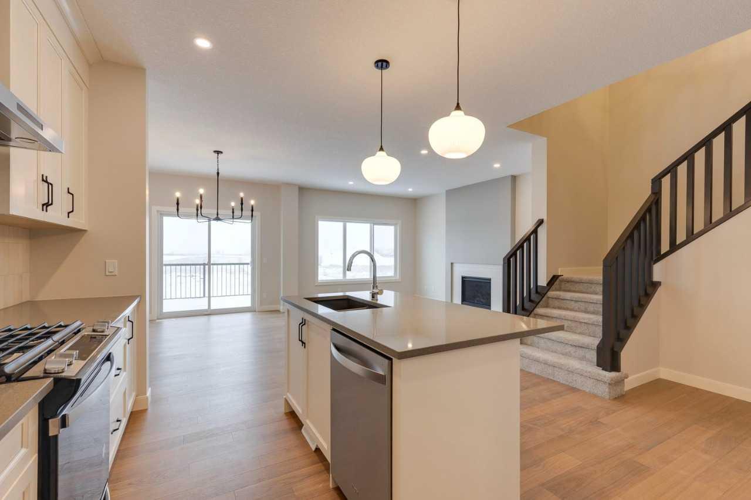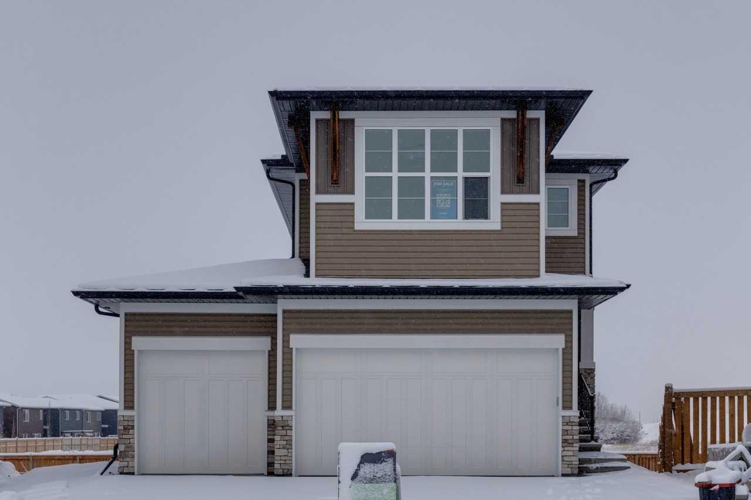
Client Remarks
Welcome to the Bellevue by Calbridge Homes, a stunning 3-bedroom, 2.5-bathroom two-story home designed for modern living. Nestled on a charming pie-shaped lot, this home features a triple attached garage and an open-concept layout perfect for family life and entertaining. The L-shaped kitchen is a chef's dream, boasting a walk-through pantry that seamlessly connects to the mudroom, and a spacious island overlooking the cozy living room with a gas fireplace. The upper level offers convenience with a dedicated laundry room and a versatile bonus room with an elegant tray ceiling, providing ample space for relaxation and family activities. Experience the perfect blend of functionality and style in this exquisite home.
Property Description
46 Fireside Point, Cochrane, Alberta, T4C2A3
Property type
Detached
Lot size
N/A acres
Style
2 Storey
Approx. Area
N/A Sqft
Home Overview
Last check for updates
Virtual tour
N/A
Basement information
Full,Unfinished,Walk-Out To Grade
Building size
N/A
Status
In-Active
Property sub type
Maintenance fee
$0
Year built
--
Amenities
Walk around the neighborhood
46 Fireside Point, Cochrane, Alberta, T4C2A3Nearby Places

Shally Shi
Sales Representative, Dolphin Realty Inc
English, Mandarin
Residential ResaleProperty ManagementPre Construction
Mortgage Information
Estimated Payment
$0 Principal and Interest
 Walk Score for 46 Fireside Point
Walk Score for 46 Fireside Point

Book a Showing
Tour this home with Shally
Frequently Asked Questions about Fireside Point
See the Latest Listings by Cities
1500+ home for sale in Ontario
