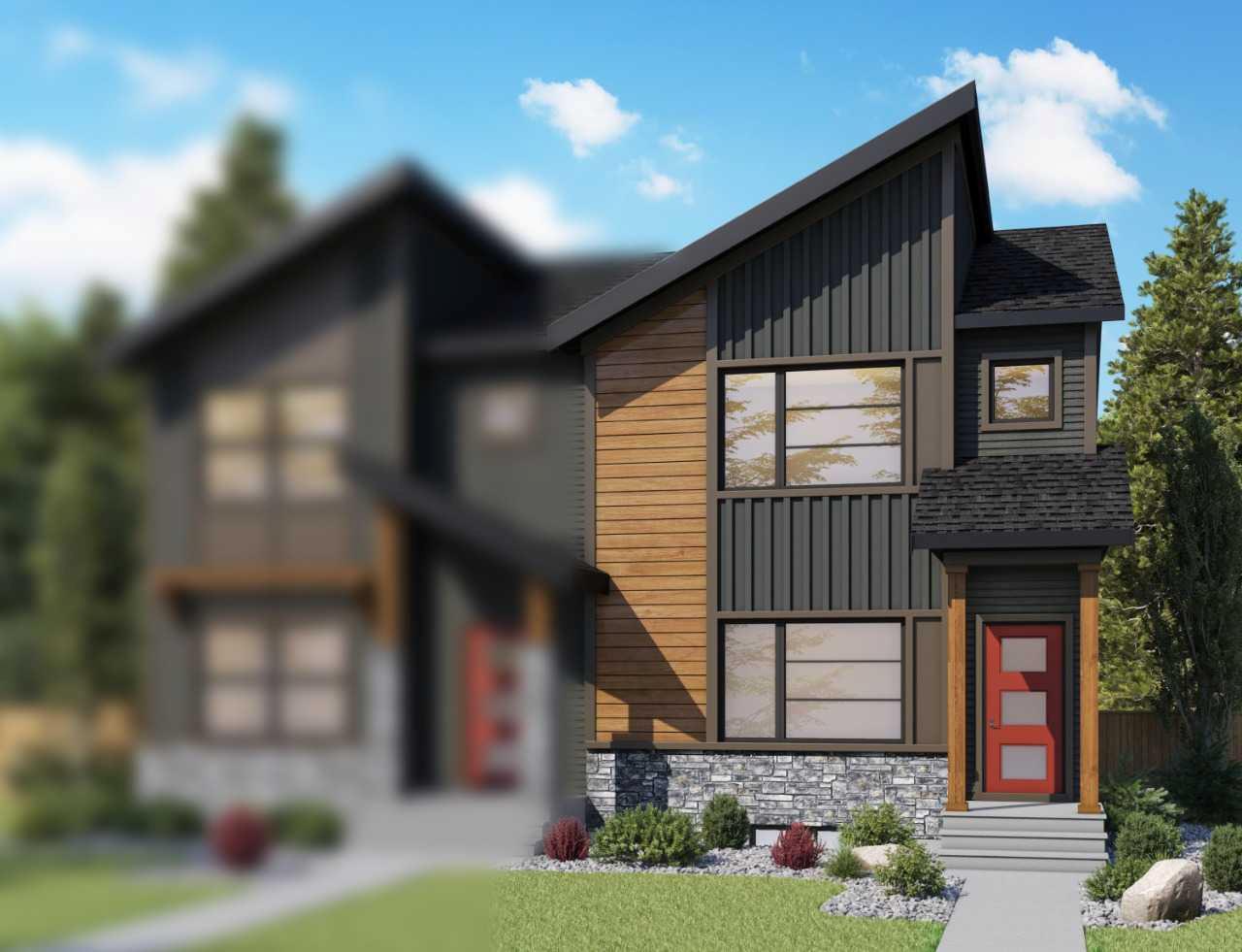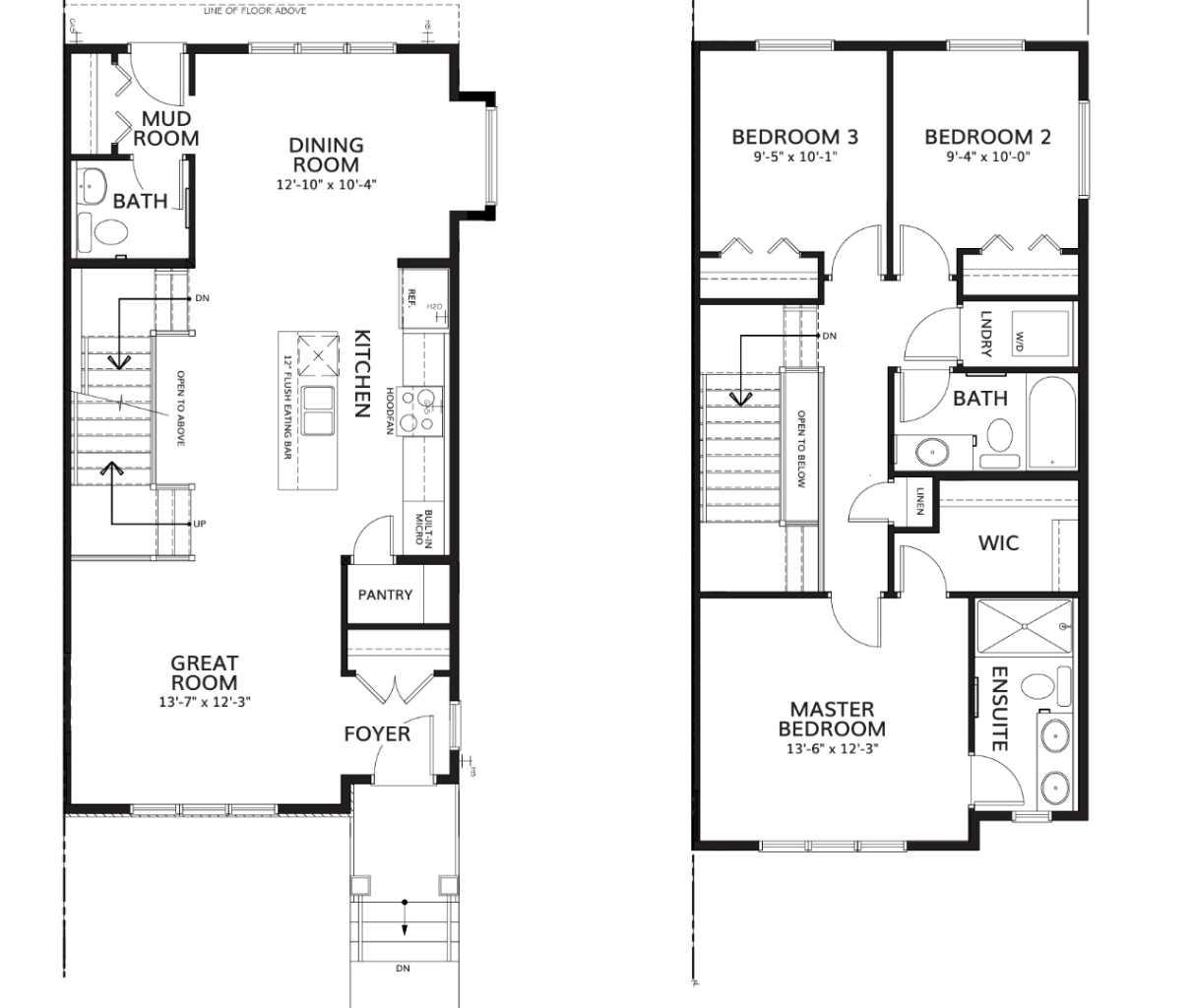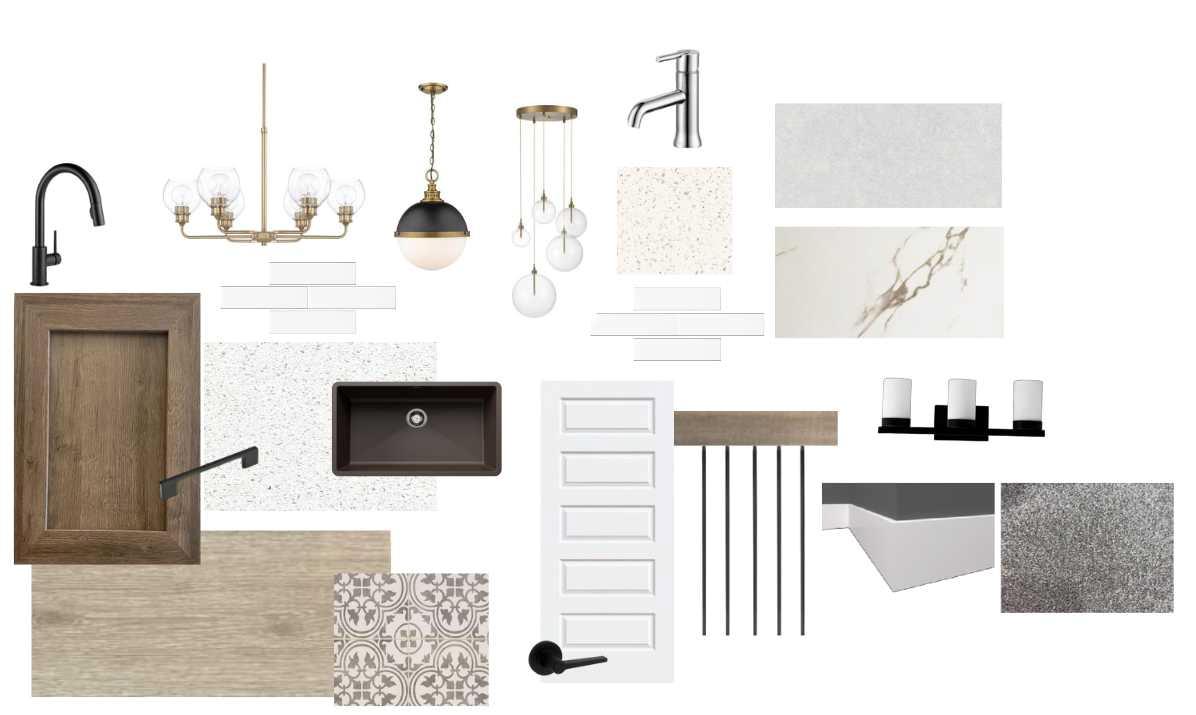
List Price: $524,900
340 Fireside Drive, Cochrane , Alberta, T4C3H8
- By Bode Platform Inc.
Semi Detached (Half Duplex)|MLS - #|Active
3 Bed
3 Bath
Client Remarks
The Felix by Genesis Builder Group is a stylish and spacious 3-bedroom, 2.5-bathroom duplex home featuring modern living at its finest. With an open-concept design, the main floor flows seamlessly between the kitchen, dining, and great room, perfect for both entertaining and everyday life. The home offers a 9-foot ceiling on both the main floor and basement, allowing for a bright and airy feel. The kitchen is equipped with upgraded cabinetry, quartz countertops, & a gas line to the range, providing a high-end cooking experience. Upstairs, the primary bedroom features a double vanity in the ensuite, while two additional bedrooms share a second full bath. The basement is roughed-in, with a side entry making it ideal for potential future development. The outdoor space includes a parking pad in the rear & a gas line for a BBQ, perfect for enjoying the outdoors. Additional upgrades include upgraded lighting fixtures, elegant railing, & quartz throughout the main and upper floors. Photos representative
Property Description
340 Fireside Drive, Cochrane, Alberta, T4C3H8
Property type
Semi Detached (Half Duplex)
Lot size
N/A acres
Style
2 Storey,Attached-Side by Side
Approx. Area
N/A Sqft
Home Overview
Last check for updates
Virtual tour
N/A
Basement information
Full,Unfinished
Building size
N/A
Status
In-Active
Property sub type
Maintenance fee
$0
Year built
--
Amenities
Walk around the neighborhood
340 Fireside Drive, Cochrane, Alberta, T4C3H8Nearby Places
Mortgage Information
Estimated Payment
$0 Principal and Interest
 Walk Score for 340 Fireside Drive
Walk Score for 340 Fireside Drive

Book a Showing
Frequently Asked Questions about Fireside Drive
See the Latest Listings by Cities
1500+ home for sale in Ontario








