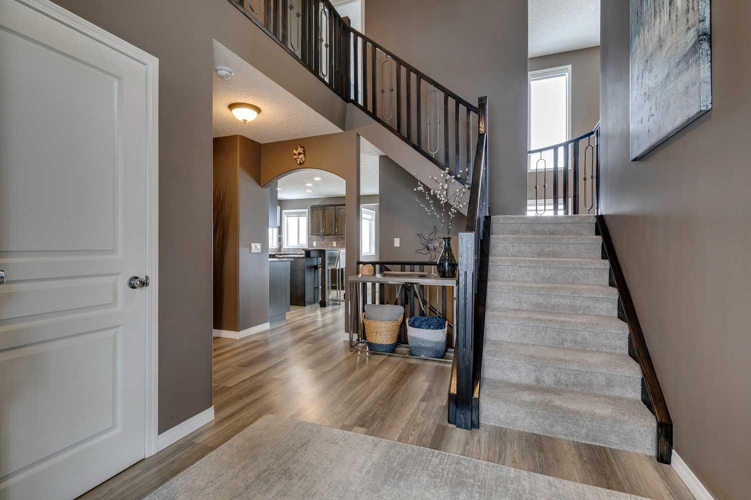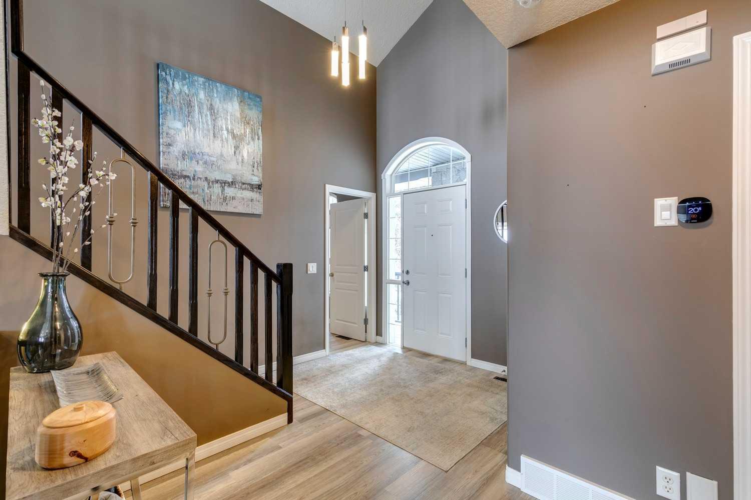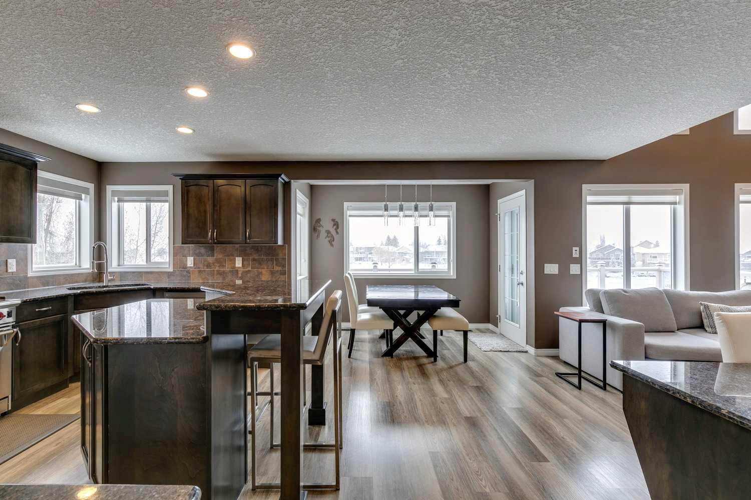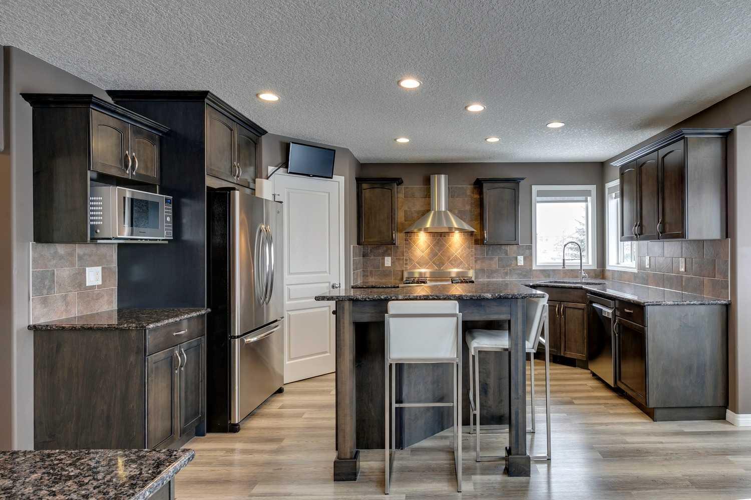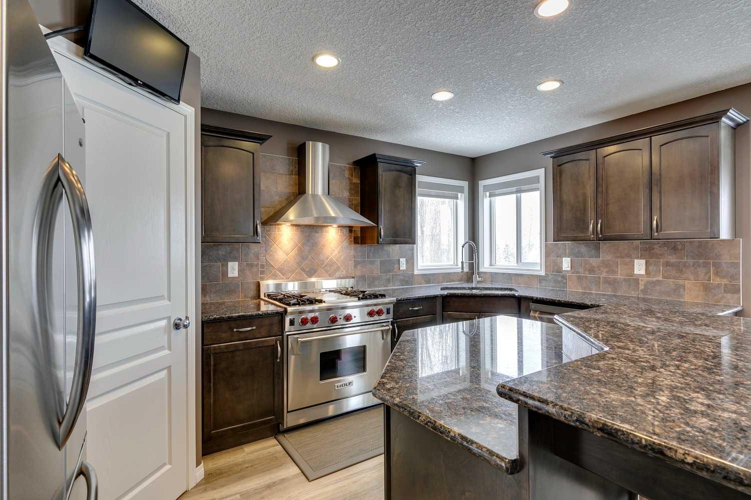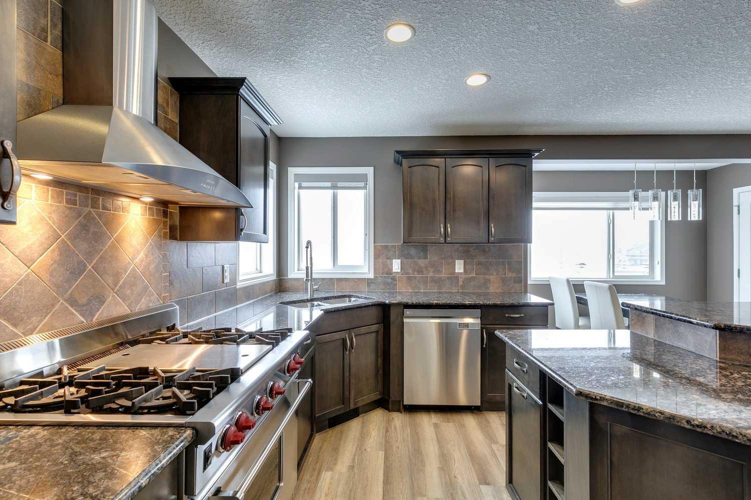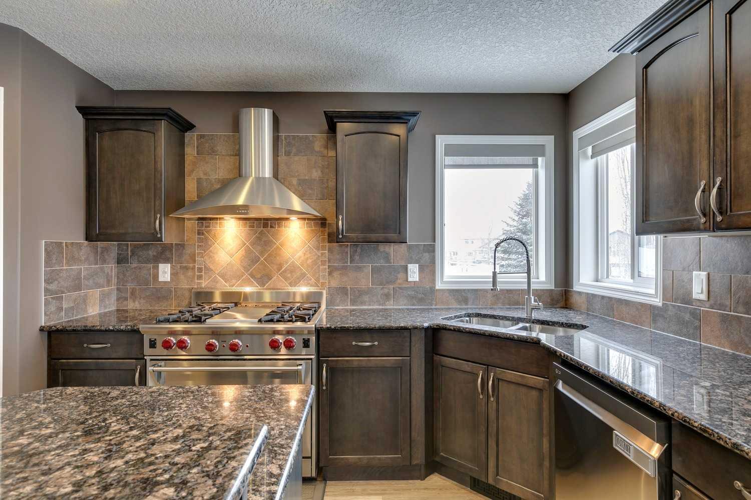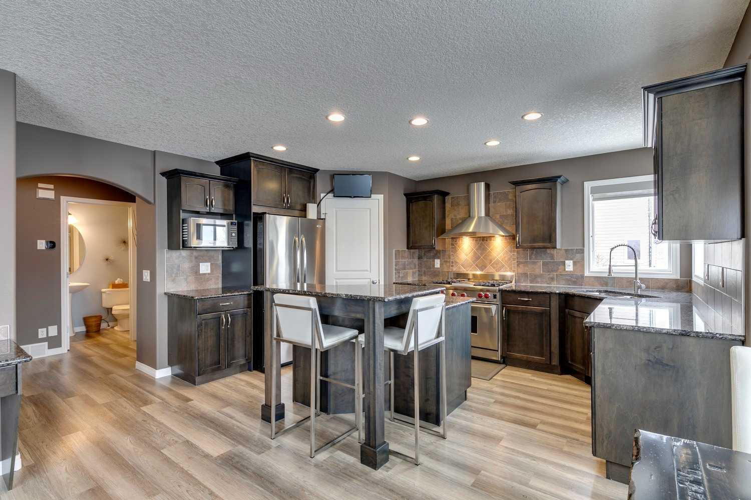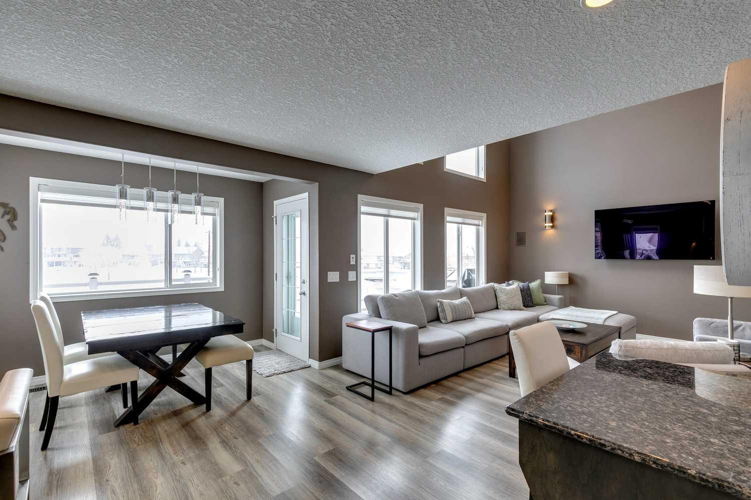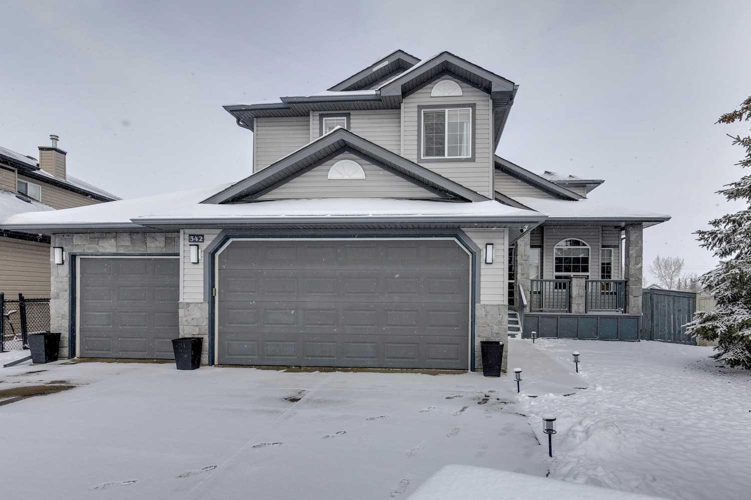
List Price: $785,000
342 West Creek Springs, Chestermere , Alberta, T1X 1R7
6 days ago - By Real Estate Professionals Inc.
Detached|MLS - #|Active
3 Bed
4 Bath
Client Remarks
Welcome to this exceptional family residence, ideally situated on a generous 7,610 sq. ft. lot in the prestigious West Creek community. Meticulously cared for by the original owner, this home radiates warmth, elegance, and functionality. Offering nearly 3,000 sq. ft. of total living space, the property features 3 bedrooms, 3.5 bathrooms, a fully finished walkout basement, and a heated 3-car attached garage. The main floor boasts an open-concept layout, newly updated with luxurious vinyl plank flooring throughout. The grand foyer flows seamlessly into the expansive living areas, including a dedicated mudroom with laundry, a private home office, and a 2-piece bathroom. The gourmet kitchen is a culinary enthusiast’s dream, equipped with premium stainless steel appliances, including a Wolf gas range, granite countertops, and a convenient work station. The adjoining dining room offers access to a stunning elevated deck, perfect for alfresco dining and entertaining. The spacious living room features soaring 17-foot ceilings that allow for an abundance of natural light, creating a bright and inviting atmosphere. The backyard, accessible from the deck, includes a play set, storage shed, and air conditioning, offering ample space for relaxation and recreation. Striking wooden railings leads to the upper floor, where the open-to-below landing overlooks the impressive living room. This level features 3 well-appointed bedrooms, two of which share a 4-piece bathroom, as well as a luxurious primary suite. The primary bedroom offers a private 4-piece ensuite, complete with in-floor heating, a makeup vanity, and a spacious walk-in closet. The walkout basement is an entertainer’s paradise, complete with a 3-piece bathroom with in-floor heating, ample storage, a private media room with pocket doors, a games room, and a wet bar with a wine fridge and bar fridge. Additionally, the lower level includes a comfortable living room and an impressive home gym—perfect for all your fitness needs. Recent upgrades to the home include brand-new LVP flooring and carpets (2024), a new water heater (2022), a newer furnace blower motor (2018), a newer roof (2017), and a newer air conditioner (2016). West Creek offers a tranquil environment, featuring a 9-acre lake with scenic walking paths, charming canals, and convenient access to local shops, restaurants, parks, schools, the Lakeside Golf Club, Chestermere Recreation Centre, and Chestermere Lake. Don’t miss the opportunity to view this remarkable home—book your private showing today!
Property Description
342 West Creek Springs, Chestermere, Alberta, T1X 1R7
Property type
Detached
Lot size
N/A acres
Style
2 Storey
Approx. Area
N/A Sqft
Home Overview
Last check for updates
Invalid timestamp
Virtual tour
N/A
Basement information
Separate/Exterior Entry,Finished,Full,Walk-Out To Grade
Building size
N/A
Status
In-Active
Property sub type
Maintenance fee
$0
Year built
--
Walk around the neighborhood
342 West Creek Springs, Chestermere, Alberta, T1X 1R7Nearby Places

Shally Shi
Sales Representative, Dolphin Realty Inc
English, Mandarin
Residential ResaleProperty ManagementPre Construction
Mortgage Information
Estimated Payment
$628,000 Principal and Interest
 Walk Score for 342 West Creek Springs
Walk Score for 342 West Creek Springs

Book a Showing
Tour this home with Shally
Frequently Asked Questions about West Creek Springs
See the Latest Listings by Cities
1500+ home for sale in Ontario
