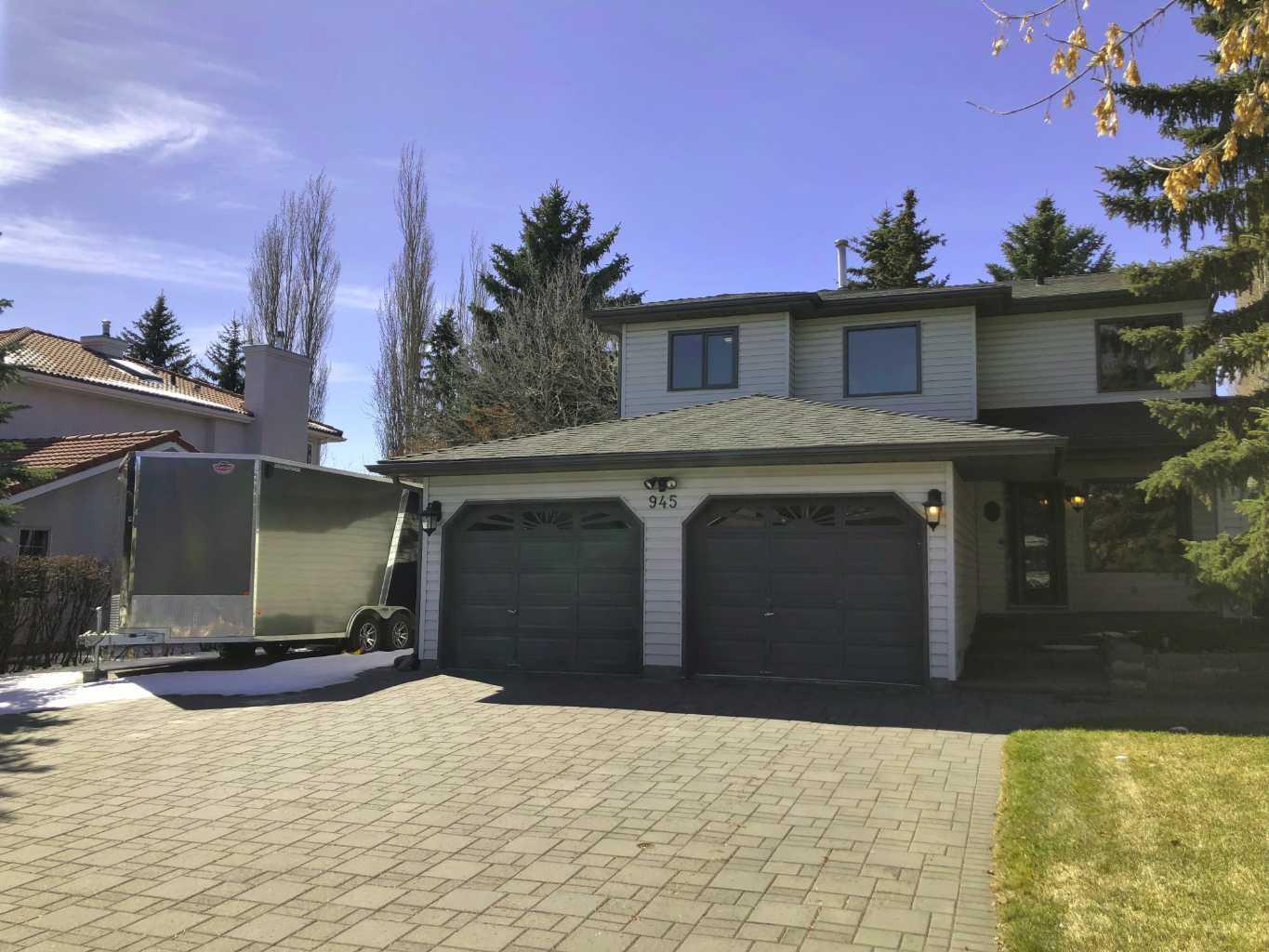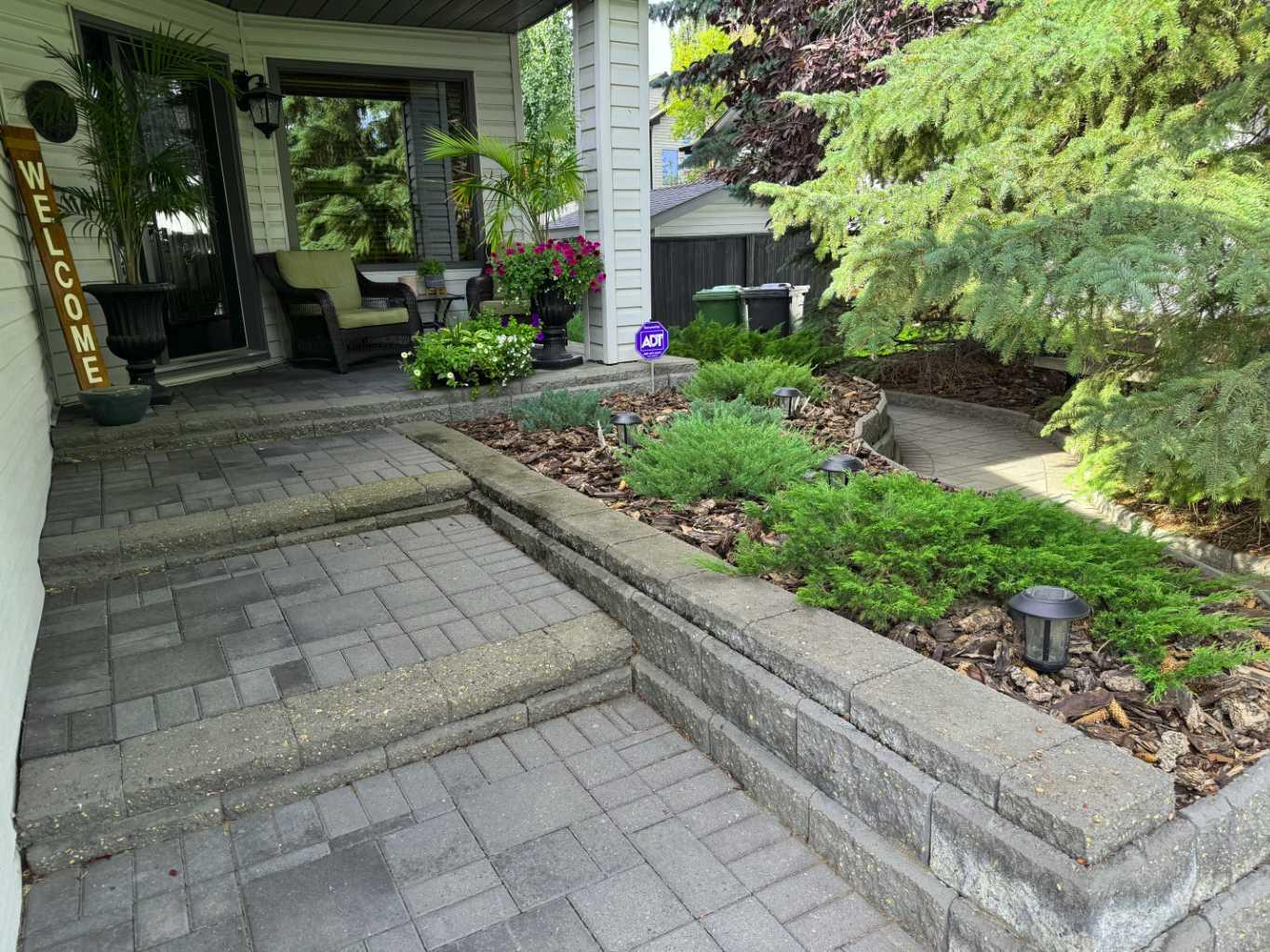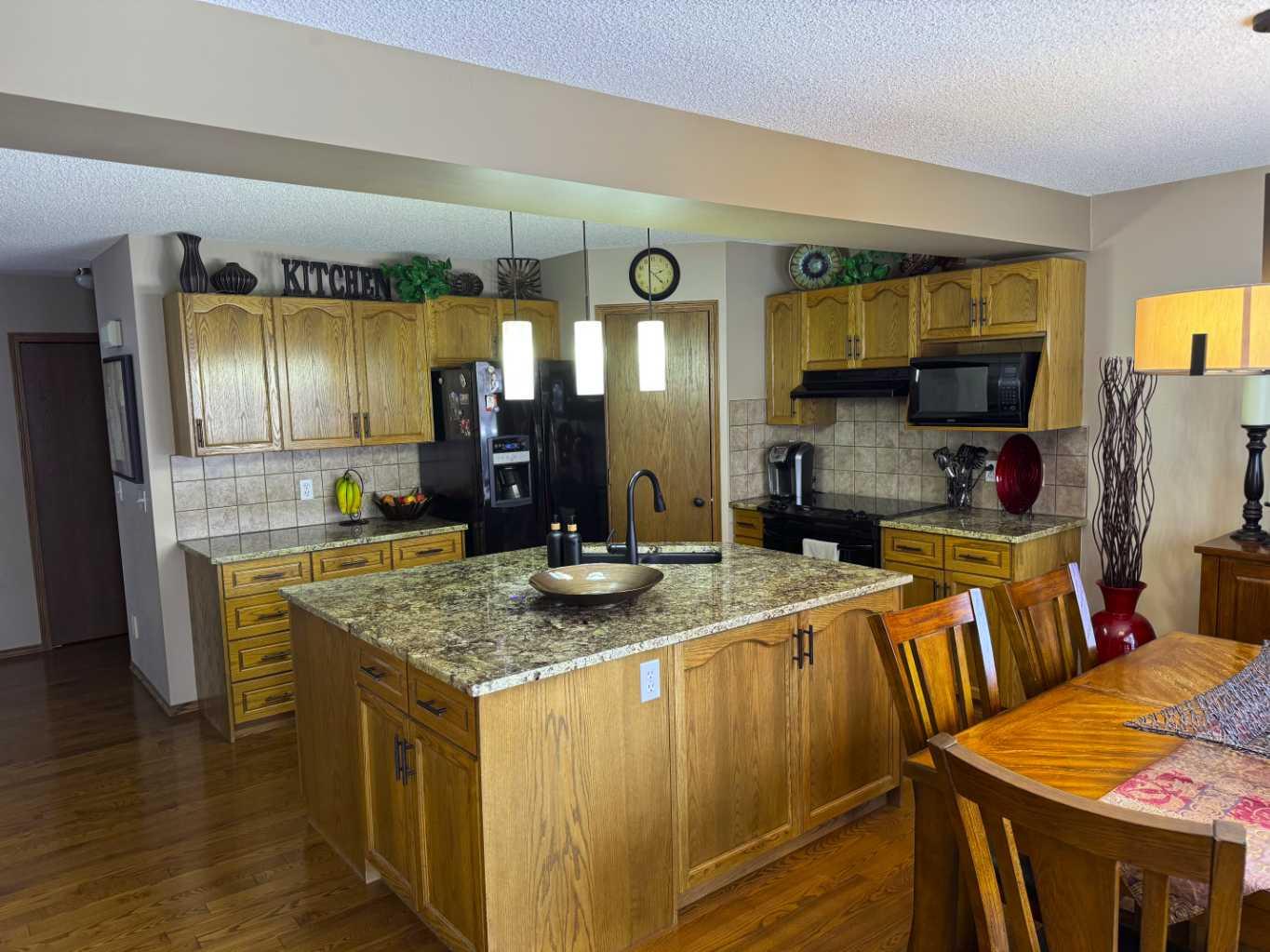
List Price: $794,900
945 West Chestermere Drive, Chestermere , Alberta, T1X 1B7
- By Rhinorealty
Detached|MLS - #|Active
3 Bed
4 Bath
Client Remarks
Rare opportunity in this incredible property with a West-facing back yard on an absolutely massive 9256 sq ft lot with 80 ft wide frontage and a peek-a-boo view of the lake across the street! The massive paving stone driveway is extra wide with plenty of space for RV parking or additional vehicles. The spectacular yard has many mature trees and landscaping for extra privacy, a Trex deck, 2 large sheds, and intricate stone patios. Inside, this fully developed home has 3 bedrooms and 3.5 bathrooms with plenty of space to add bedrooms in the basement. Ash hardwood flooring through most of the main floor! The kitchen has granite counters, an under mount sink, black appliances, a corner pantry, and good sized eating area. A formal living room and dining room combo has a tray ceiling with pocket door. Step down to a sunken family room with a gas fireplace and built-ins. Tucked away is a private 2-pce bath and convenient main floor laundry room. Upstairs, a skylight over the hallway brings in lots of sunlight. A spacious primary bedroom has a walk-in closet and a 4-pce ensuite bathroom with granite counter, separate jetted soaker tub, and a large upgraded 10mm glass shower with body jets. Two good sized kids’ rooms each with a walk-in closet, a 4-pce bath with granite counter, and an open den/flex space. Updated tile flooring in the upper bathrooms. The finished basement has an open plan with a games room, rec room, den, a 3-pce bathroom, and remaining storage plus the ceiling is insulated for sound proofing. Hunter Douglas blinds; Central Vacuum; & Metal Clad windows (8 years old). Lots this size do not come available often!
Property Description
945 West Chestermere Drive, Chestermere, Alberta, T1X 1B7
Property type
Detached
Lot size
N/A acres
Style
2 Storey Split
Approx. Area
N/A Sqft
Home Overview
Last check for updates
Virtual tour
N/A
Basement information
Finished,Full
Building size
N/A
Status
In-Active
Property sub type
Maintenance fee
$0
Year built
--
Walk around the neighborhood
945 West Chestermere Drive, Chestermere, Alberta, T1X 1B7Nearby Places

Shally Shi
Sales Representative, Dolphin Realty Inc
English, Mandarin
Residential ResaleProperty ManagementPre Construction
Mortgage Information
Estimated Payment
$0 Principal and Interest
 Walk Score for 945 West Chestermere Drive
Walk Score for 945 West Chestermere Drive

Book a Showing
Tour this home with Shally
Frequently Asked Questions about West Chestermere Drive
See the Latest Listings by Cities
1500+ home for sale in Ontario








