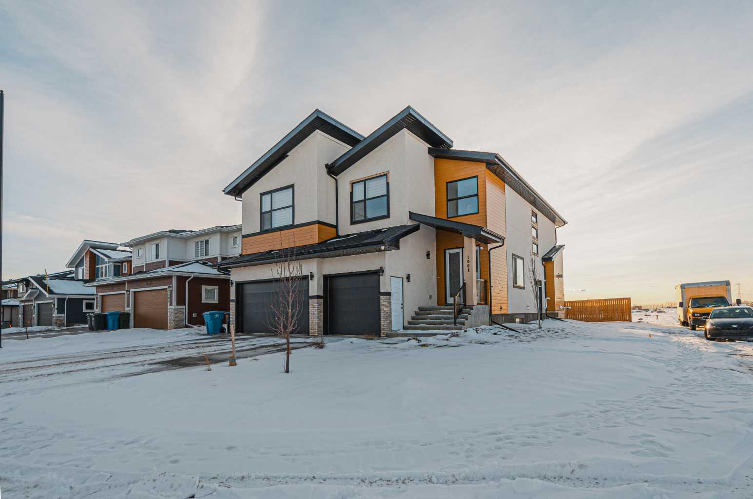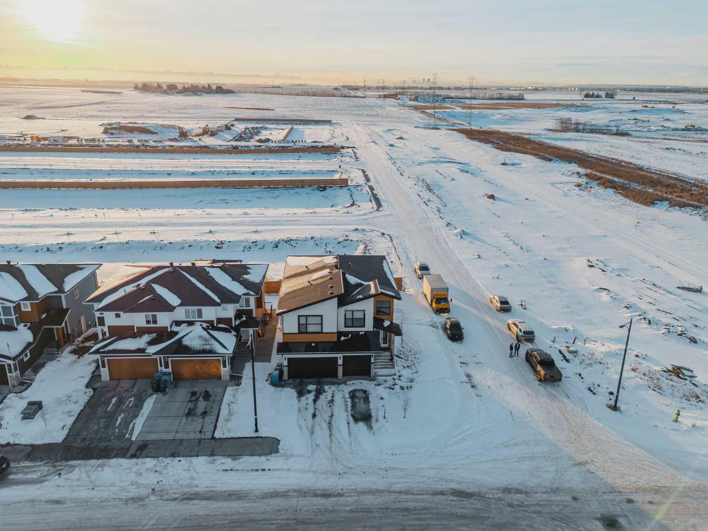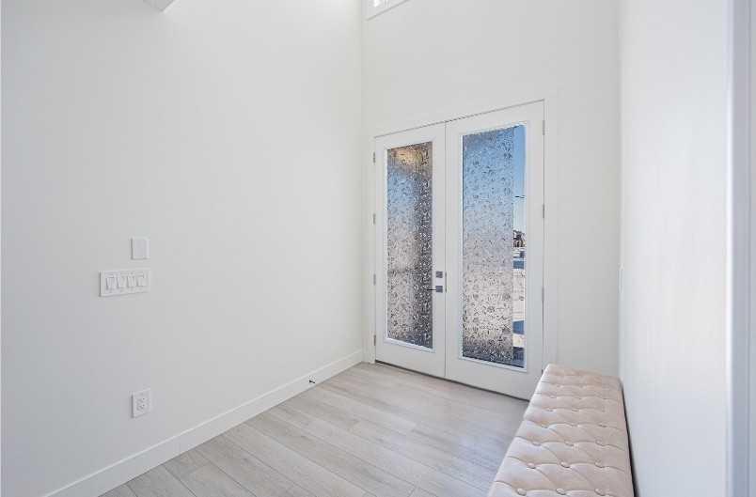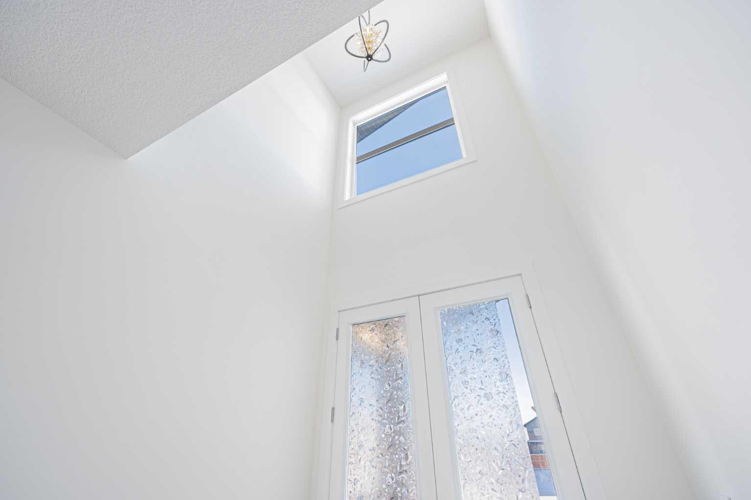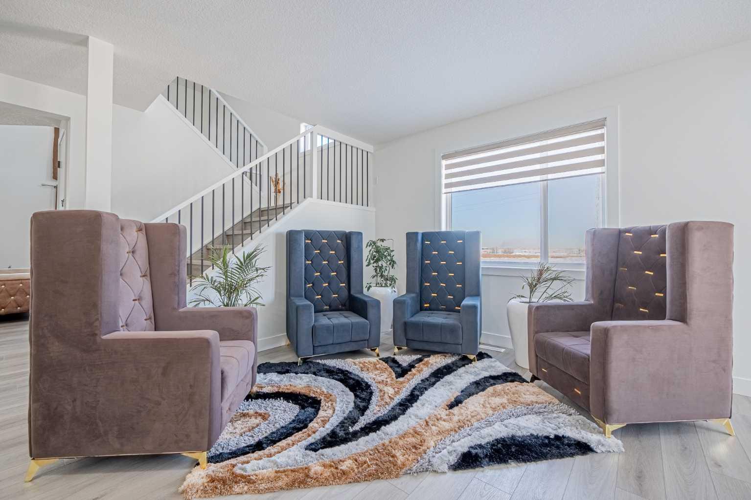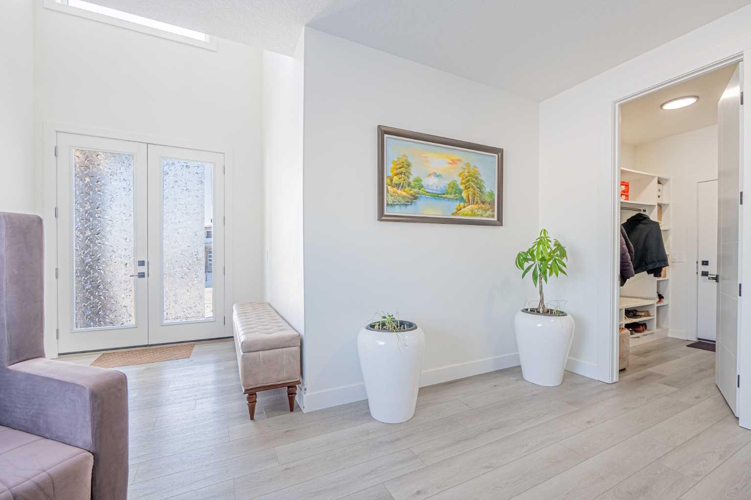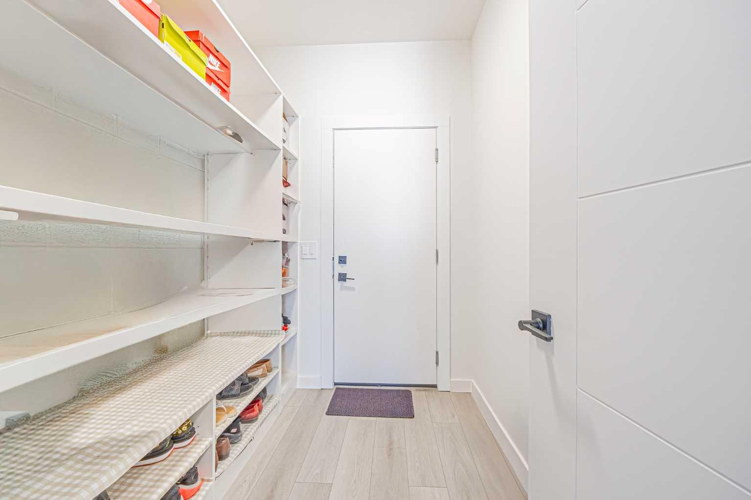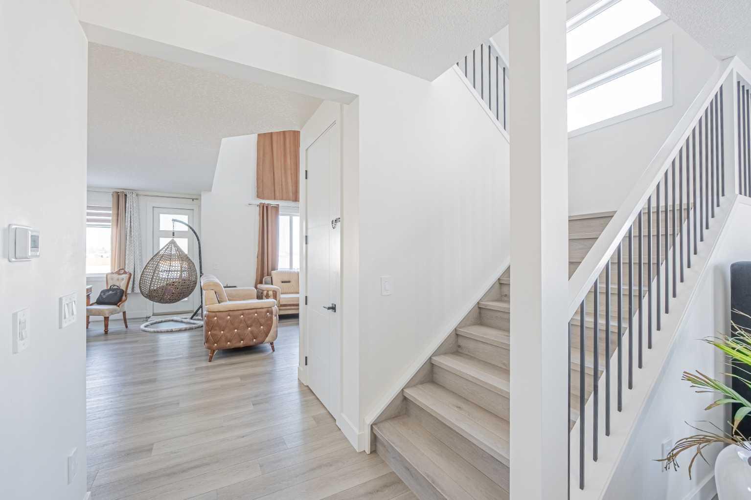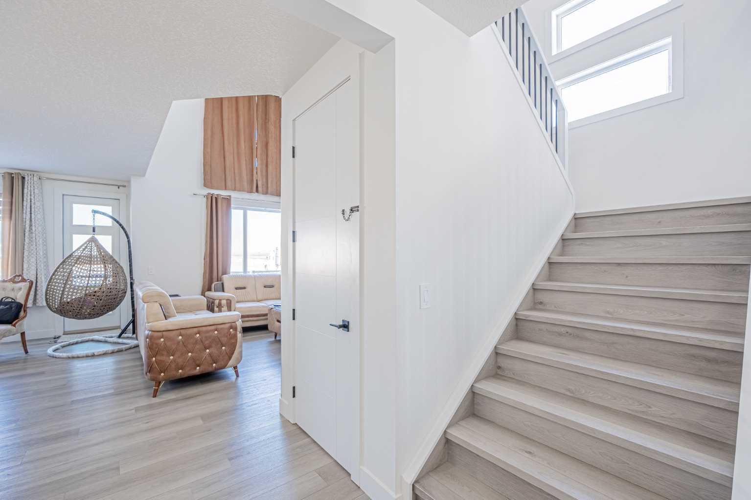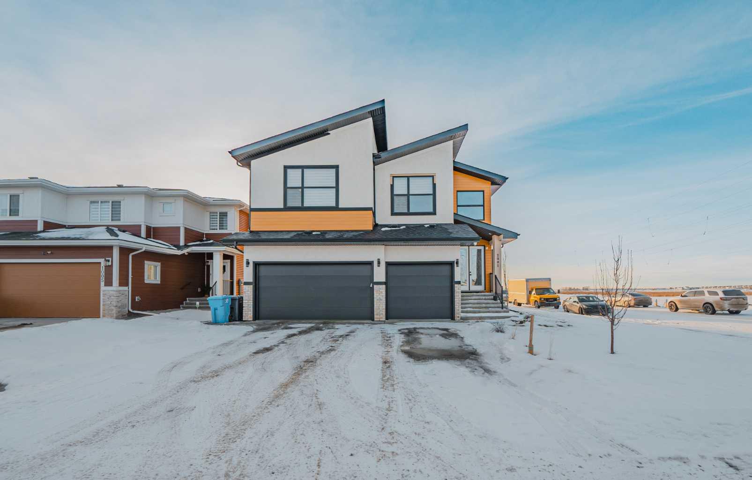
List Price: $1,229,000
1001 Waterford Drive, Chestermere , Alberta, T1X2T7
- By eXp Realty
Detached|MLS - #|Active
8 Bed
6 Bath
Client Remarks
Stunning 8-Bed, 6-Bath Triple Car Garage Home with finished Basement – Over 4500 Sq. Ft. of Living Space
Located on a 56-ft wide lot, this luxurious home offers 4,500+ sq. ft. of total living space, with 3,150 sq. ft. on the upper floor and over 1,300 sq. ft. in the fully finished basement. With 8 bedrooms, 6 bathrooms, and high-end finishes throughout, this home is designed for comfort, style, and convenience.
Main Floor:
Grand Entrance: Step into a bright and airy front foyer with an open-to-above area that creates an impressive first impression.
Primary and Secondary Living Areas: 9-ft high ceilings, an electric fireplace with a tiled wall and mantle in the primary living area.
Gourmet Kitchen: A spacious kitchen equipped with an oversized refrigerator, electric cooktop, and built-in appliances. In addition, there's a separate Spice Kitchen with a gas stove for added functionality.
Elegant Finishes: The main floor and upper level feature luxury vinyl plank (LVP) flooring and beautiful spindle railings.
Upper Floor:
Bonus Room: A versatile bonus room that can be used as an additional living space or home office.
Master Suites: Two master bedrooms, each with its own ensuite (one 5-piece and one 3-piece).
Secondary Bedrooms: Two more spacious bedrooms share a bathroom, and there is a convenient laundry room with upgraded appliances and extra storage space.
Lower Level (Finished Basement):
Separate Entrance: The basement is fully finished and has a separate entrance, offering rental income potential.
Layout: The basement is designed with two distinct sections:
Left Side: A master suite with an attached washroom, perfect for privacy.
Right Side: Two bedrooms, a kitchen, living area, and a full washroom. Currently rented for $1,400/month, with a potential rental income of up to $2,000/month.
Additional Features:
Stucco Exterior: Low maintenance and modern curb appeal.
Location: Prime location just 5 minutes from Chestermere Lake, close to schools, shopping, and other amenities.
This home offers a rare combination of luxurious living and income-generating potential.
Don’t miss the opportunity to view this stunning property—contact us today to schedule a showing!
Property Description
1001 Waterford Drive, Chestermere, Alberta, T1X2T7
Property type
Detached
Lot size
N/A acres
Style
2 Storey
Approx. Area
N/A Sqft
Home Overview
Last check for updates
Virtual tour
N/A
Basement information
Separate/Exterior Entry,Finished,Full
Building size
N/A
Status
In-Active
Property sub type
Maintenance fee
$0
Year built
--
Walk around the neighborhood
1001 Waterford Drive, Chestermere, Alberta, T1X2T7Nearby Places

Shally Shi
Sales Representative, Dolphin Realty Inc
English, Mandarin
Residential ResaleProperty ManagementPre Construction
Mortgage Information
Estimated Payment
$0 Principal and Interest
 Walk Score for 1001 Waterford Drive
Walk Score for 1001 Waterford Drive

Book a Showing
Tour this home with Angela
Frequently Asked Questions about Waterford Drive
See the Latest Listings by Cities
1500+ home for sale in Ontario
