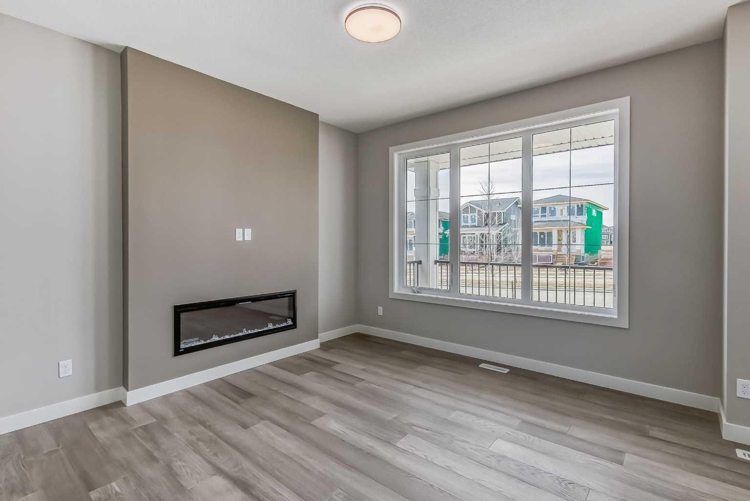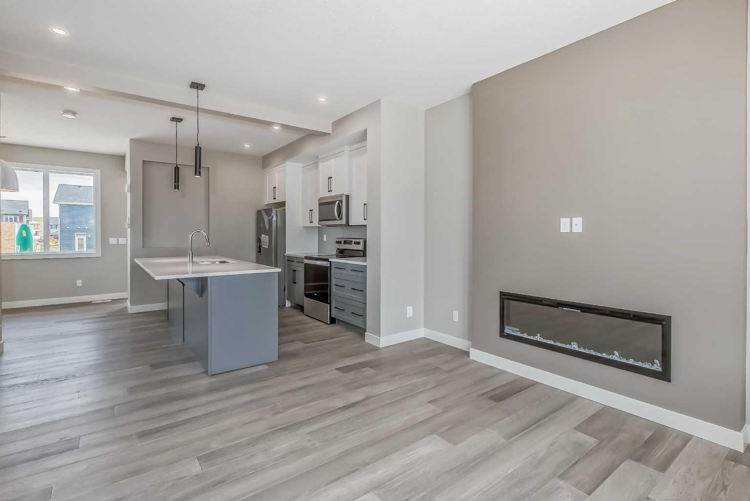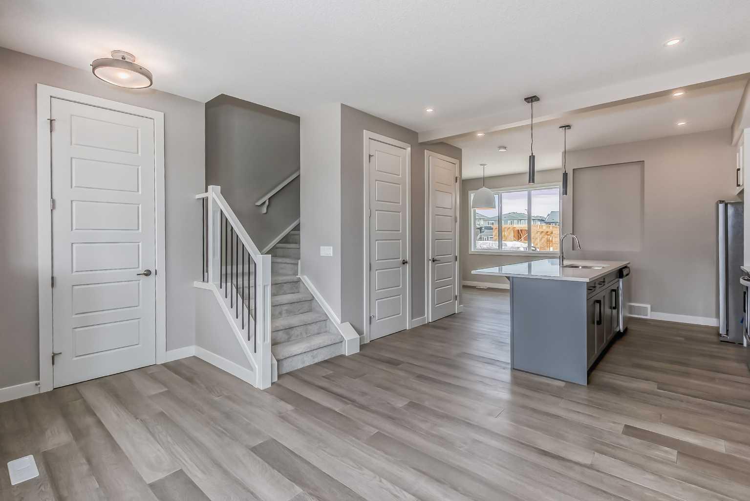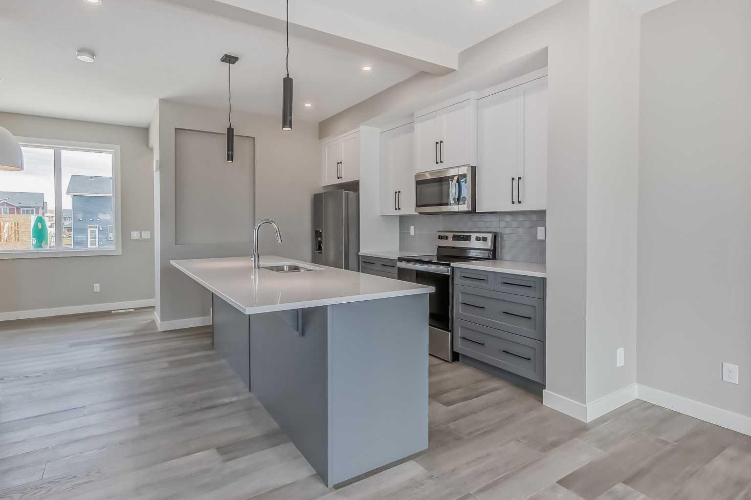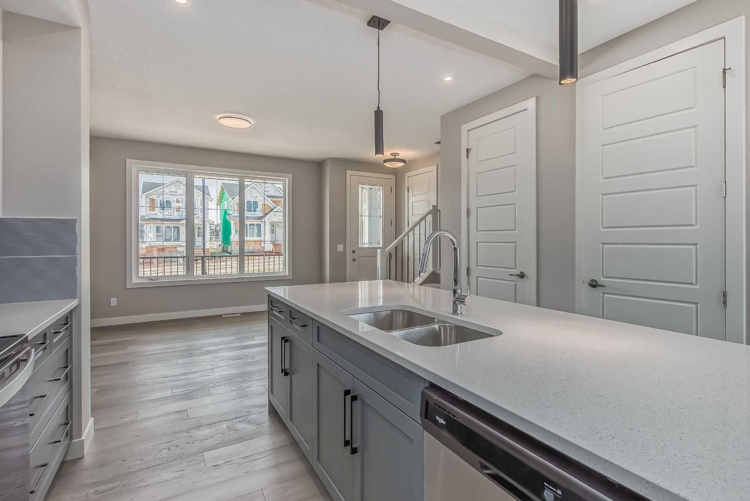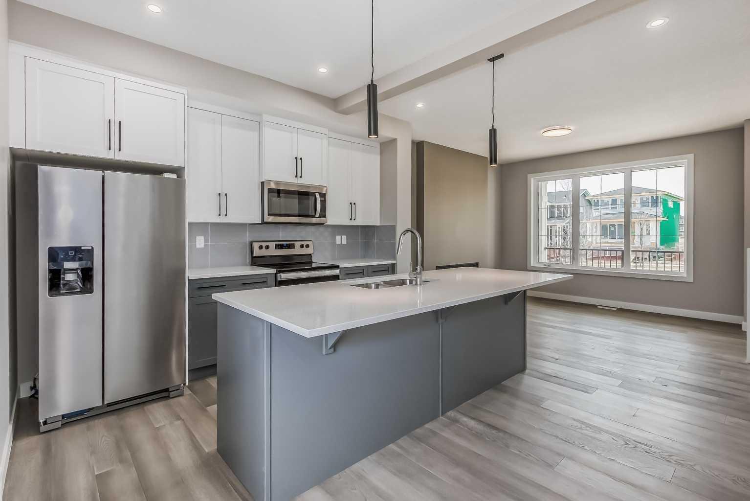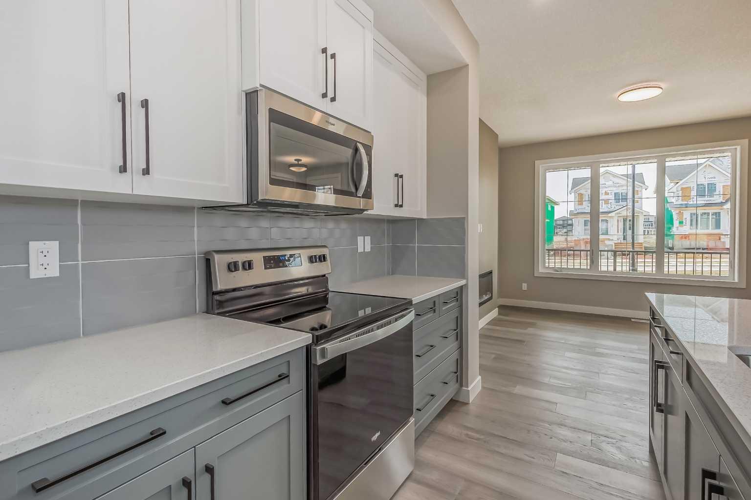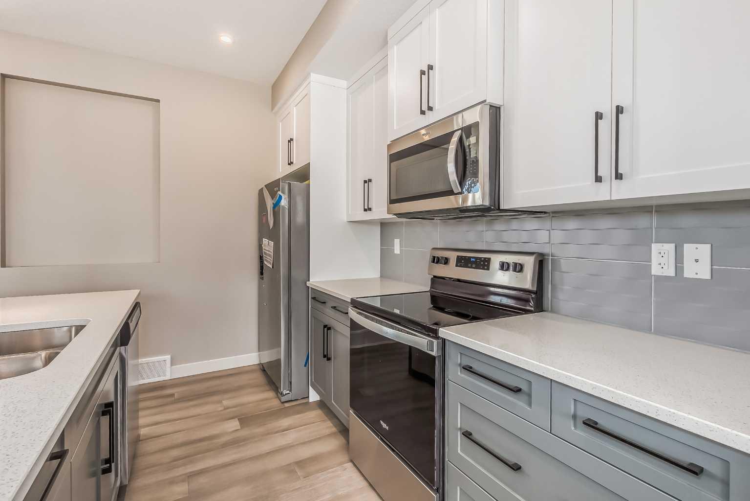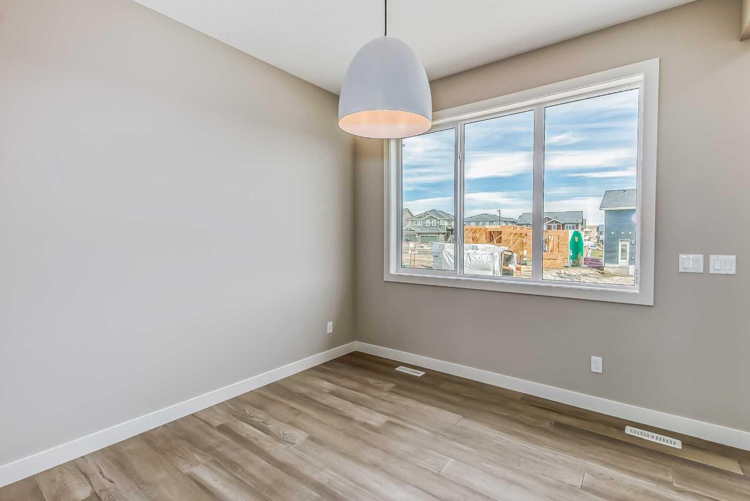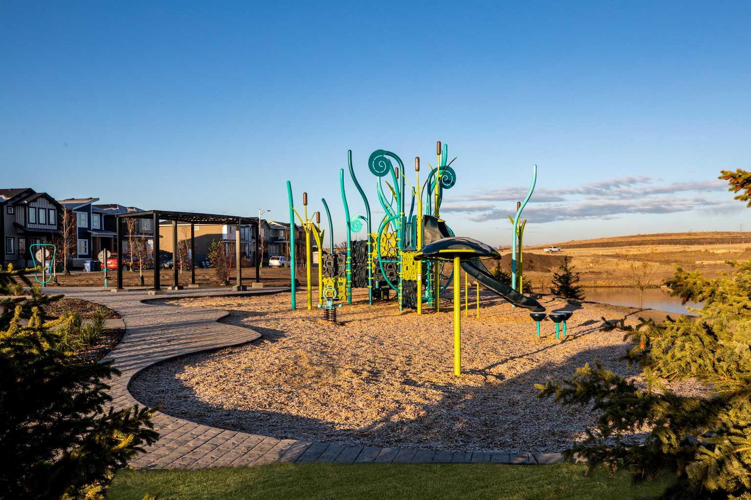
List Price: $549,900
1193 Waterford Drive, Chestermere , Alberta, T1X 2T8
- By First Place Realty
Detached|MLS - #|Active
3 Bed
3 Bath
Client Remarks
Under Construction - 3 - 5 Month Possession
Welcome to this exquisite single-detached home, just steps away from a playground, where contemporary style meets exceptional functionality. Boasting a convenient side entrance and an impressive array of high-end finishes, this home is perfect for both family living and entertaining.
Key Features:
Elegant Engineered Hardwood Floors: The main floor features stunning engineered hardwood flooring, adding warmth and sophistication to your living space.
Expansive 9 ft Ceilings: Enjoy a spacious, airy feel throughout the main floor with soaring 9-foot ceilings that enhance the home’s design.
Grand 8 ft Doors: The impressive 8-foot doors throughout the main floor create a grand entry and promote seamless flow between rooms.
Refined Wrought Iron Railings: Tasteful wrought iron railings offer both beauty and safety, adding a touch of class to your home.
Cozy Electric Fireplace: Relax in the inviting living area, where a contemporary electric fireplace provides both warmth and ambiance.
Master Bedroom Retreat: The generously sized master suite includes a luxurious ensuite with a stand-up tiled shower, plus a spacious walk-in closet for ultimate convenience.
Two Additional Well-Proportioned Bedrooms: Two additional bedrooms offer ample space, making this home perfect for growing families or hosting guests.
Gourmet Kitchen with Quartz Countertops: The stylish kitchen is equipped with modern quartz countertops and undermount sinks, offering both functionality and visual appeal.
Practical Built-In Hooks and Shelf: The rear entry features built-in hooks and a shelf, providing an ideal space to keep your belongings organized.
Art Niche: A dedicated art niche allows you to showcase your unique style and display your favorite artwork.
Rear Pad for Future Garage: A 20x20 concrete pad is included, ready for the construction of your future garage.
This outstanding home strikes the perfect balance between modern living and timeless design. Don’t miss the opportunity to make it yours—contact us today to schedule your private showing!
Note: Front elevation and interior photos are of a model home and for illustrative purposes only. Actual style, interior colors, and finishes may vary.
Property Description
1193 Waterford Drive, Chestermere, Alberta, T1X 2T8
Property type
Detached
Lot size
N/A acres
Style
2 Storey
Approx. Area
N/A Sqft
Home Overview
Last check for updates
Virtual tour
N/A
Basement information
Full,Unfinished
Building size
N/A
Status
In-Active
Property sub type
Maintenance fee
$0
Year built
--
Walk around the neighborhood
1193 Waterford Drive, Chestermere, Alberta, T1X 2T8Nearby Places

Shally Shi
Sales Representative, Dolphin Realty Inc
English, Mandarin
Residential ResaleProperty ManagementPre Construction
Mortgage Information
Estimated Payment
$0 Principal and Interest
 Walk Score for 1193 Waterford Drive
Walk Score for 1193 Waterford Drive

Book a Showing
Tour this home with Shally
Frequently Asked Questions about Waterford Drive
See the Latest Listings by Cities
1500+ home for sale in Ontario
