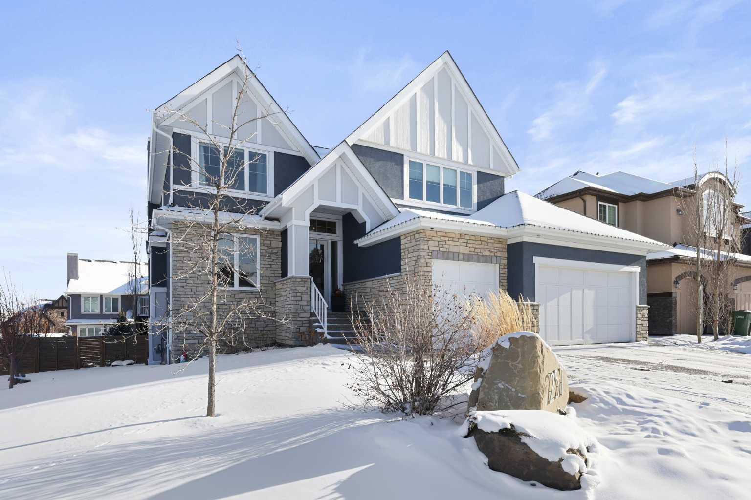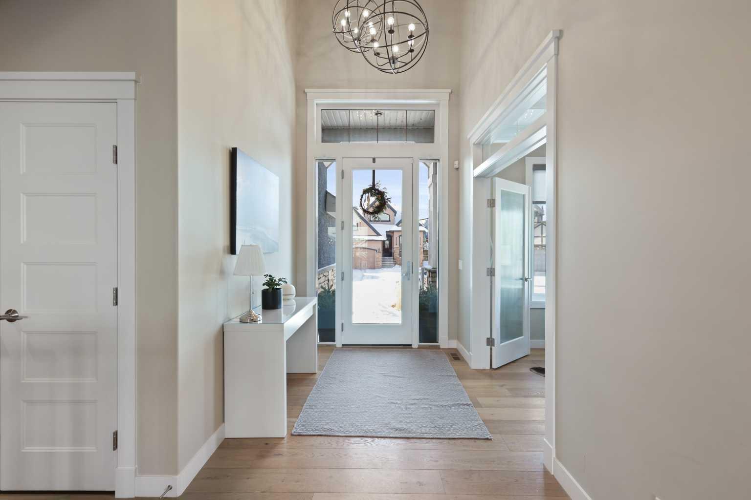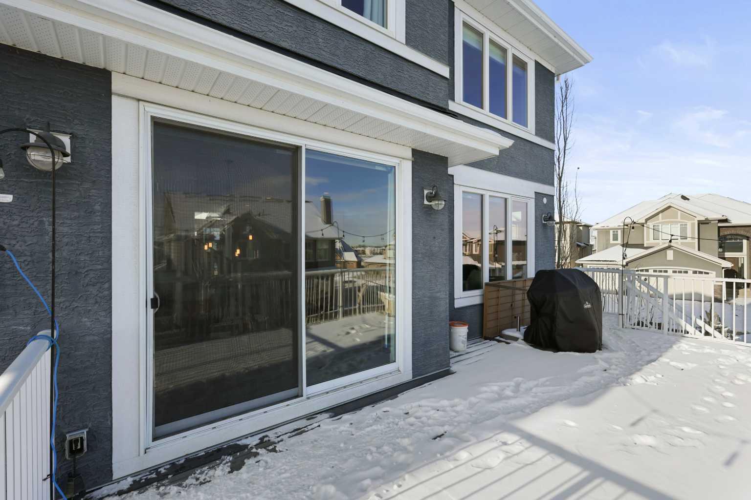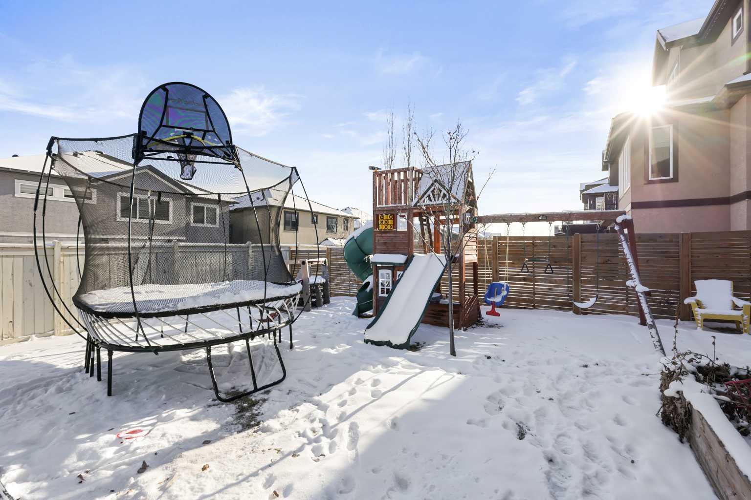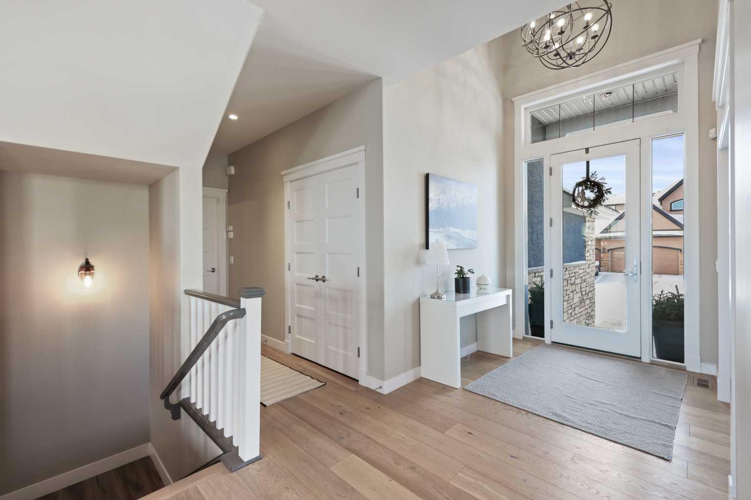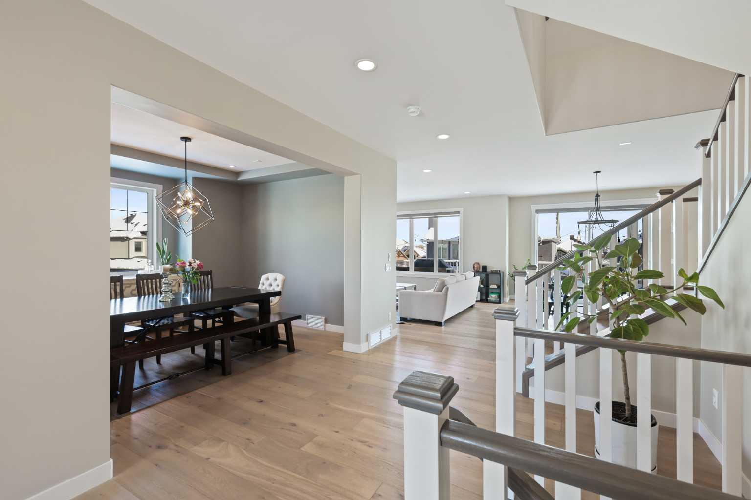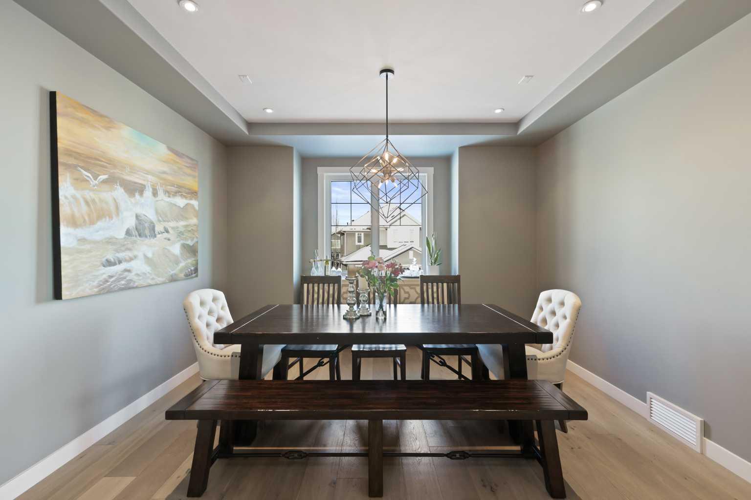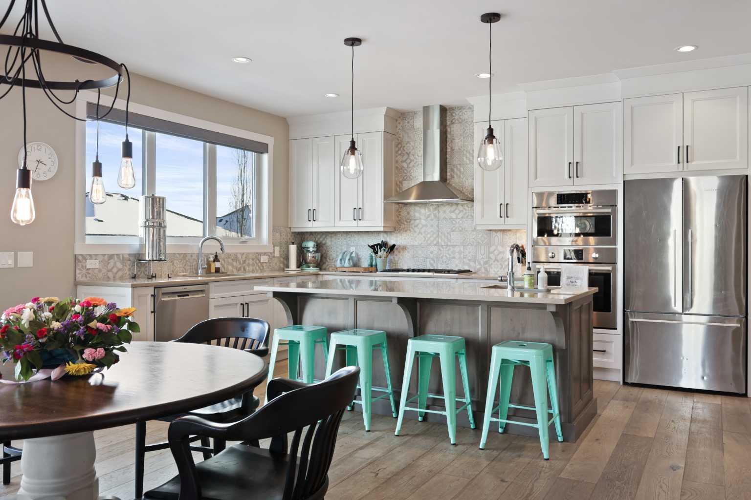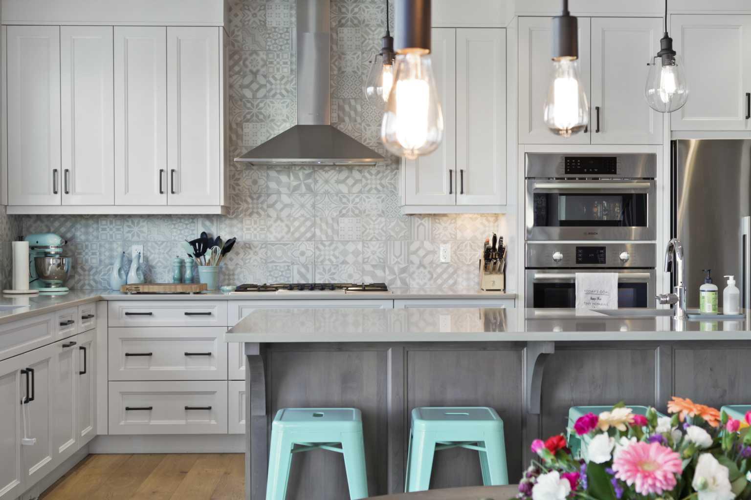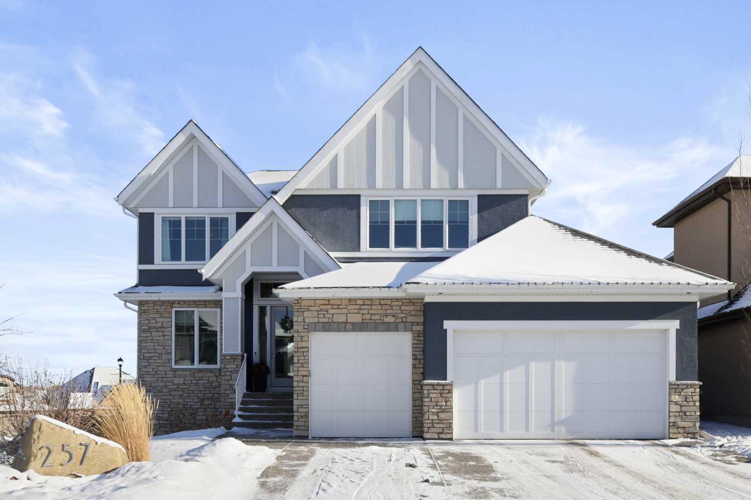
List Price: $1,200,000
257 Stonemere Close, Chestermere , Alberta, T1X 0C5
Detached|MLS - #|Sold
6 Bed
4 Bath
Client Remarks
Welcome to the Shores at Westmere, Chestermere’s premier estate style community. This air conditioned 3,090 sq. ft. custom-built Albi two-storey was designed for comfort and functionality,with six bedrooms and four bathrooms, offering ample space for families and entertaining, on a giant corner lot.
The spacious and open main floor begins with the spacious den/office and generous formal dining room. The main living room is anchored by the mounted gas fireplace and stone mantle. The stunning chef’s kitchen offers a massive island prep space and breakfast bar, as well as extended L-shaped counter with built oven, gas cook top and huge professional style refrigerator. The ceiling height cabinetry is offset with a muted, customized, tile backsplash design. From here, step out to the elevated deck for summer barbecues and relaxation. Don’t forget the walkthrough butler’s pantry, well appointed mud room of the oversized triple garage and 2 pc powder room to complete the main floor. Upstairs, the family retreat starts with the generous front facing bonus room, with 2 nicely sized bedrooms offset. Another large bedroom, central 4 pc bath and large laundry ensure convenience and functionality for your growing family. Solid core doors and sound proofing insulation help keep the peace day and night for the convenience of your home office or sleeping children. Of course, the primary bedroom suite is the show stopper upstairs: spacious sleeping quarters, open to the 5 pc spa inspired en suite with separate vanities, corner soaker tub, glass shower, and the large walk in closet with customized shelving. The developed walkout basement offers two additional bedrooms (or flex space) and a massive family recreation room leading directly to the sheltered patio and private playground for kids and pets. The roughed in wet bar can be your final touch to personalize your families forever home. Outdoor living is made even more convenient by the underground irrigation system and meticulously manicured landscaping. On the roof, you’ll also notice the newly installed solar panels, adding to your family’s energy efficiency and reducing utility costs. Don’t miss this opportunity to move up to your family’s forever home!
Property Description
257 Stonemere Close, Chestermere, Alberta, T1X 0C5
Property type
Detached
Lot size
N/A acres
Style
2 Storey
Approx. Area
N/A Sqft
Home Overview
Last check for updates
Virtual tour
N/A
Basement information
Finished,Full,Walk-Out To Grade
Building size
N/A
Status
In-Active
Property sub type
Maintenance fee
$0
Year built
--
Walk around the neighborhood
257 Stonemere Close, Chestermere, Alberta, T1X 0C5Nearby Places

Shally Shi
Sales Representative, Dolphin Realty Inc
English, Mandarin
Residential ResaleProperty ManagementPre Construction
Mortgage Information
Estimated Payment
$0 Principal and Interest
 Walk Score for 257 Stonemere Close
Walk Score for 257 Stonemere Close

Book a Showing
Tour this home with Shally
Frequently Asked Questions about Stonemere Close
See the Latest Listings by Cities
1500+ home for sale in Ontario
