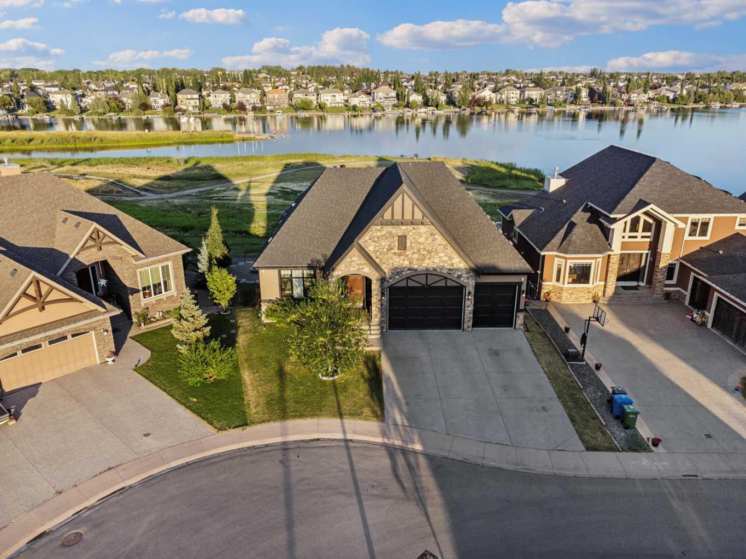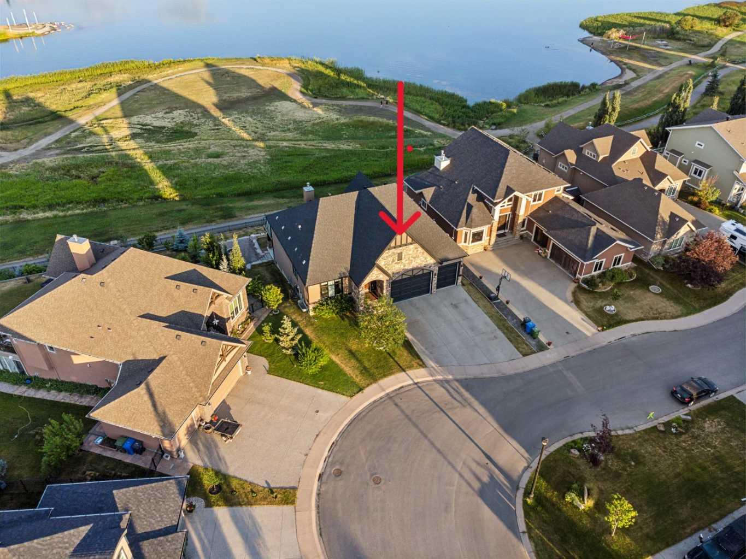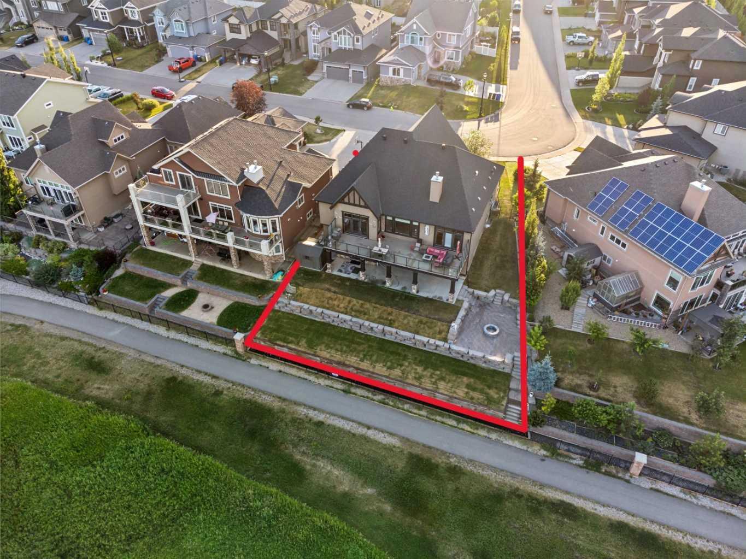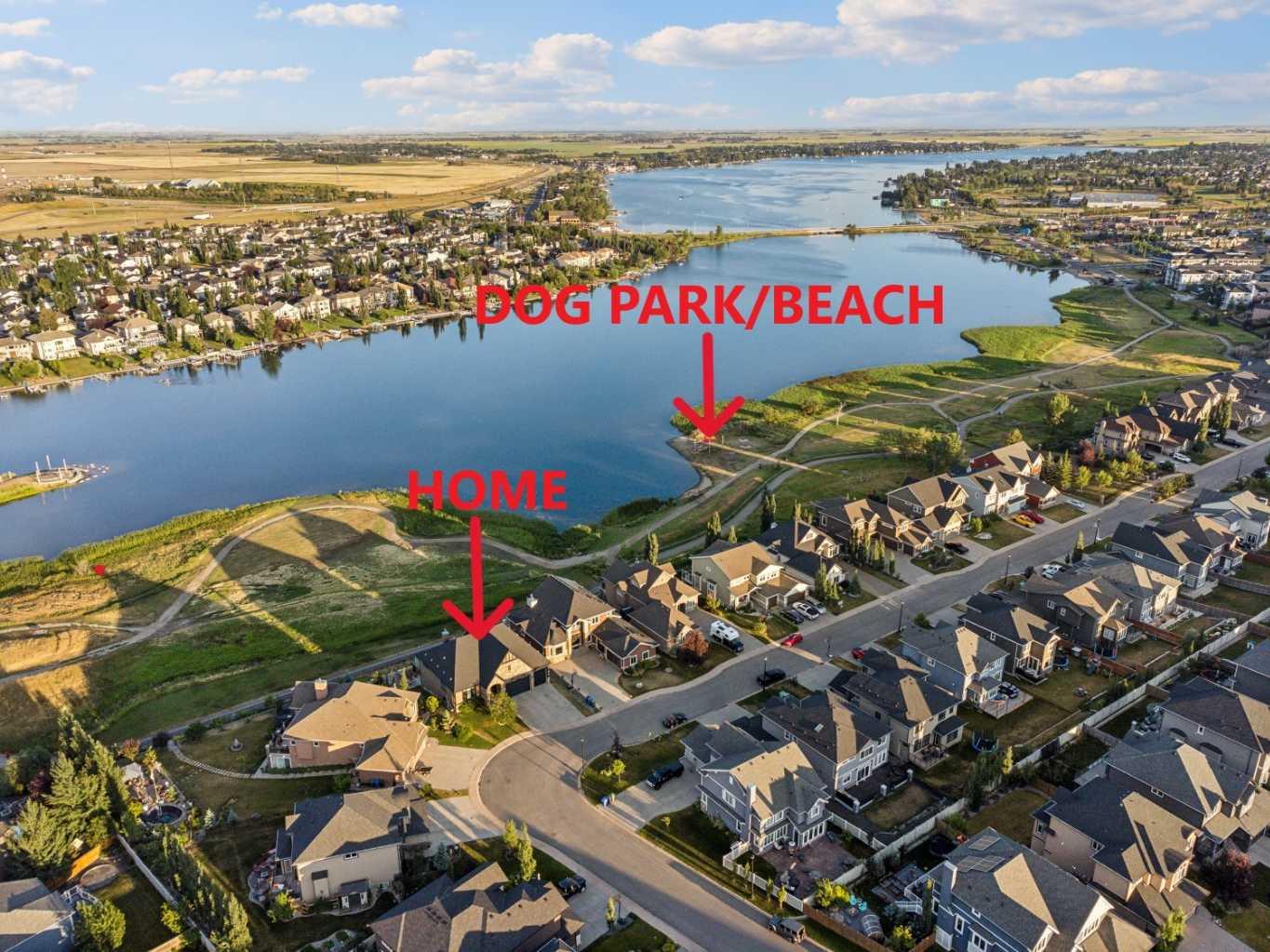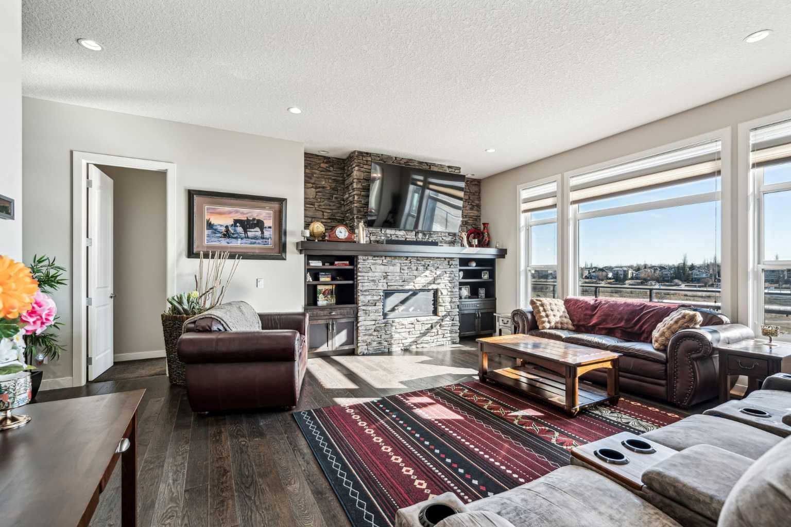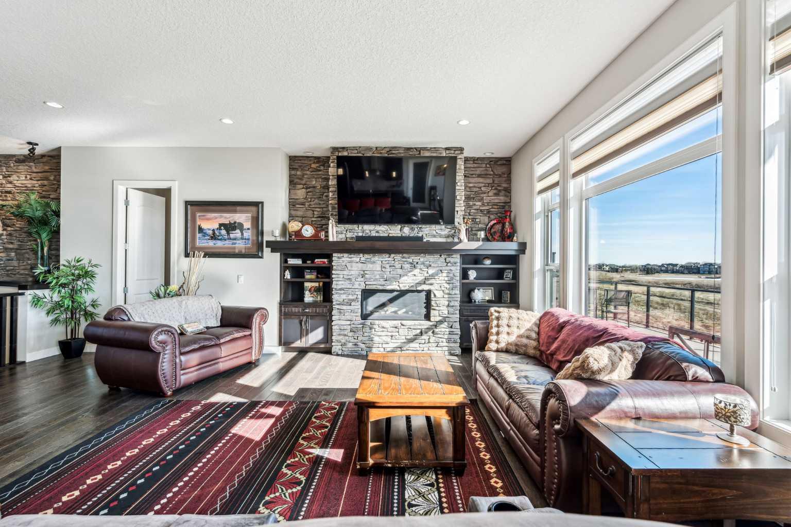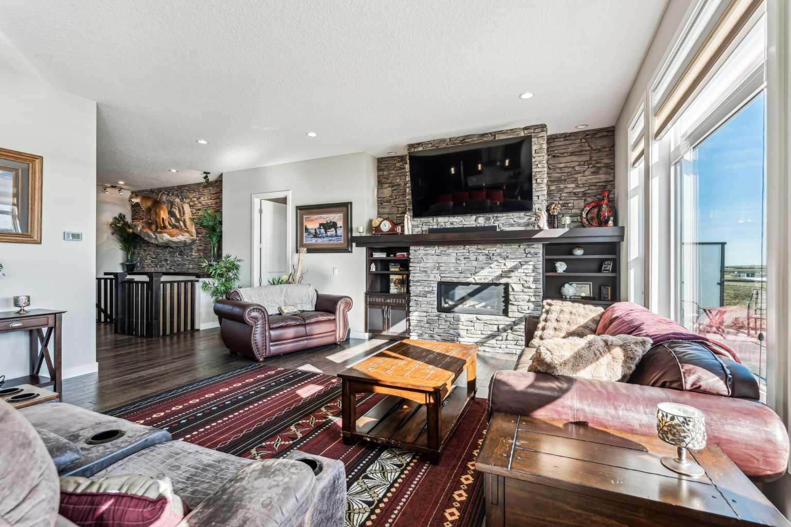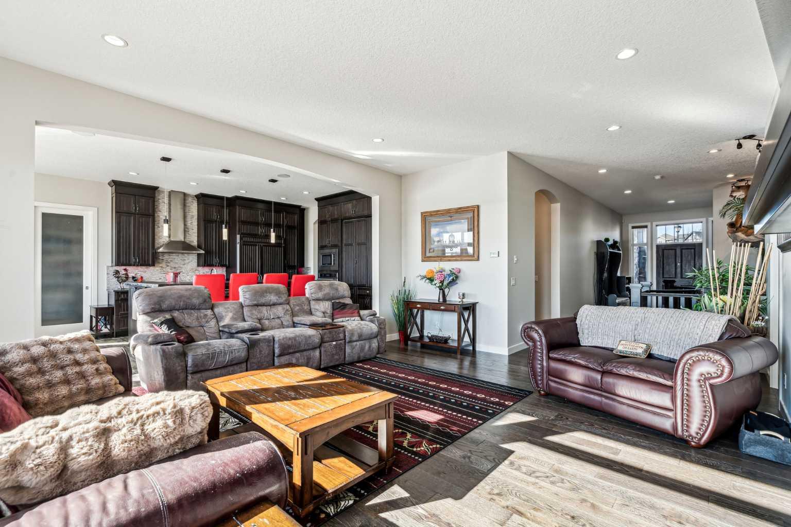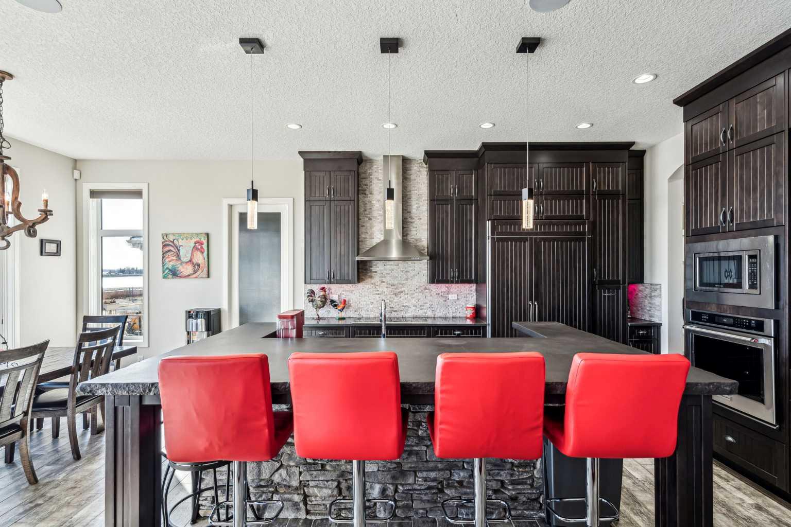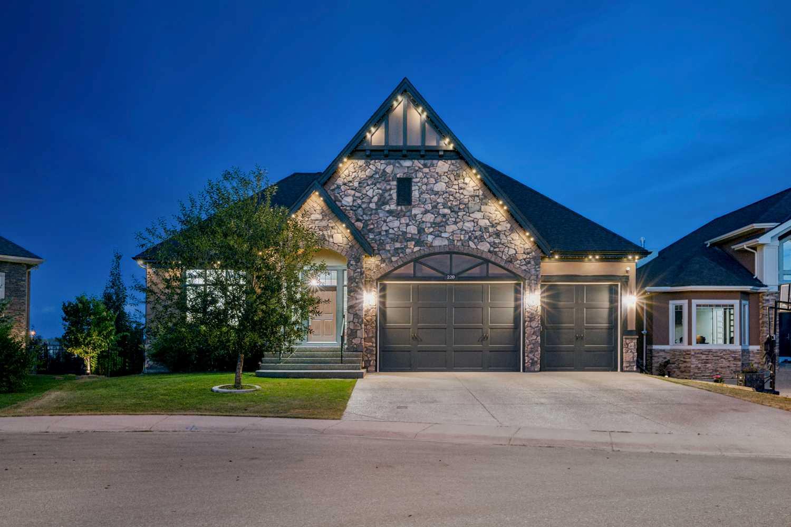
List Price: $1,550,000
220 Stonemere Close, Chestermere , Alberta, T1X 0C5
- By Century 21 Bamber Realty LTD.
Detached|MLS - #|Pending
4 Bed
3 Bath
Client Remarks
HOME SWEET HOME! Experience LUXURY LIVING at its finest in a DREAM LOCATION in the prestigious Chestermere community of WESTMERE backing on to a lake and a tranquil, protected greenspace/pathway system. This remarkable, custom-built executive bungalow offers 4 bedrooms, 2.5 bathrooms, 4,063+ SQFT of upgraded living space throughout with breathtaking views, unbelievable curb appeal and pride of ownership. This property is the ultimate retreat for those seeking a peaceful, yet sophisticated lifestyle. The main floor boasts a seamless open concept floor plan with a spacious foyer, soaring 10 foot ceilings, 8 foot doors, fresh paint and custom blinds. The living room is drenched in natural sunlight and highlighted by a rustic, stone feature fireplace surrounded by custom maple bookshelves and soft-close cabinetry with mesh door fronts to easily hide tv accessories. The gourmet kitchen is a chef’s dream outfitted with floor to ceiling maple soft-close cabinetry, quartz countertops, a custom concrete island perfect for entertaining with a faux live edge, a hidden appliance counter, premium appliances including a panelled fridge, a pull-out pantry to ensure a clean, functional space, a formal dining area, a breakfast nook and a massive walk-in pantry that leads you to the spacious laundry room with a sink. Completing this floor is a generous sized bedroom, lovely 2 piece vanity bathroom and the luxurious primary retreat featuring patio doors that open up a private deck to enjoy your breathtaking views, an expansive walk-in closet with deep drawers and a pulley storage system. The spa-like 5 piece ensuite offers electric heated floors, separate water closet, faux wood floor tiles, fully tiled shower and a dreamy soaker tub to relax after a long day. The fully developed, WALKOUT basement offers almost 2,000 SQFT of living space with 3 zone heated flooring with a recreation room that’s ideal for a growing family, a large den/home office, bedroom with a sitting room and a 2nd primary bedroom with a walk-through closet and elegant 4 piece ensuite. Additional UPGRADES include a new boiler system, water softener, a passive 116 gallon hot water tank, sump pump, AIR CONDITIONING system with 3 separate zones, and ROXUL Safe n’Sound insulation with enhanced soundproofing between floors and rooms. Outside, you will find the oversized triple, fully insulated and heated garage with 10’ industrial doors, 13’ ceilings, suspended mezzanine storage and 2 electric 240v plug-ins. Your backyard private oasis offers a meticulously landscaped, oversized lot, an upper deck that covers the entire length of your home to bask in your pristine views, a covered cement patio, Rundle rock wall, 2 garden sheds and a sunken firepit. Perfect for those who are seeking a nature-inspired lifestyle steps from walking pathways, dog park, beach, lake, shopping, schools, restaurants, roadways and other major amenities. MUST VIEW! Book your private viewing today!
Property Description
220 Stonemere Close, Chestermere, Alberta, T1X 0C5
Property type
Detached
Lot size
N/A acres
Style
Bungalow
Approx. Area
N/A Sqft
Home Overview
Basement information
Separate/Exterior Entry,Finished,Full,Walk-Out To Grade
Building size
N/A
Status
In-Active
Property sub type
Maintenance fee
$0
Year built
--
Walk around the neighborhood
220 Stonemere Close, Chestermere, Alberta, T1X 0C5Nearby Places

Shally Shi
Sales Representative, Dolphin Realty Inc
English, Mandarin
Residential ResaleProperty ManagementPre Construction
Mortgage Information
Estimated Payment
$0 Principal and Interest
 Walk Score for 220 Stonemere Close
Walk Score for 220 Stonemere Close

Book a Showing
Tour this home with Shally
Frequently Asked Questions about Stonemere Close
See the Latest Listings by Cities
1500+ home for sale in Ontario
