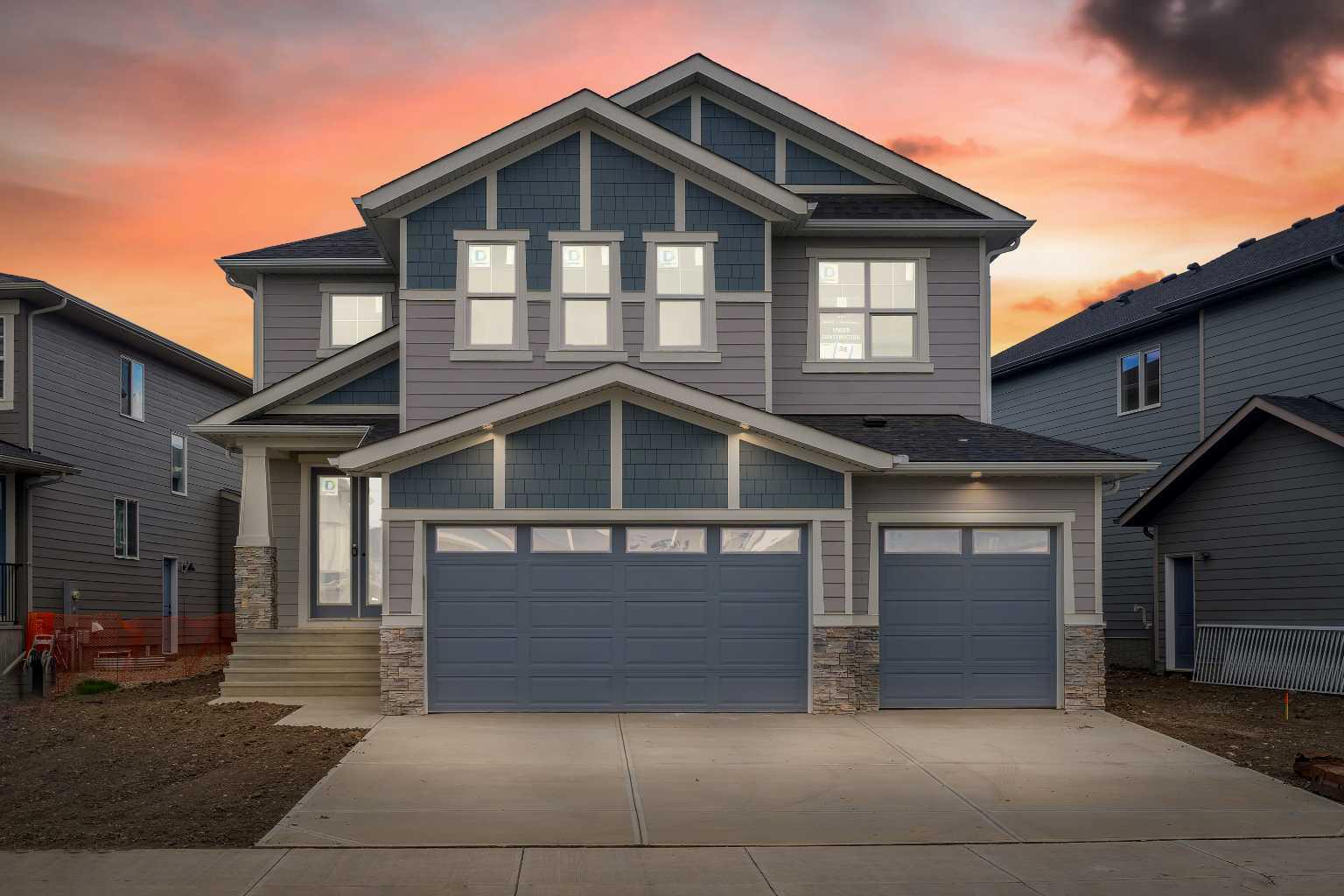
List Price: $1,199,900
36 South Shore Manor, Chestermere , Alberta, T1X 2S1
- By Real Broker
Detached|MLS - #|Expired
7 Bed
5 Bath
Client Remarks
LEGAL SUITE SEPARATE ENTRY/LAUNDRY - 7 BEDS, 5 BATHS, OVER 4100 LIVEABLE SPACE, SPICE KITCHEN - 3 CAR GARAGE, DECK, BACKYARD - BRAND NEW HOME WITH ELEGANT DESIGN AND MODERN FINISHING - This home is fully featured with a MAIN FLOOR BEDROOM, OPEN FLOOR PLAN and SPICE KITCHEN. The main floor is convenient with a 3 car attached garage opening into the mudroom and the spice kitchen. A large living room, dining and main kitchen with built ins (as per builder specifications) and DECK access complete this floor. The upper level is complete with 4 beds and 3 baths. The primary 5pc ensuite is expansive and has a walk in closet. Another bedroom has its own ensuite and 2 others are in a jack and jill configuration. A family room and OPEN TO BELOW space complete this level. The LEGAL BASEMENT SUITE has 2 BEDS and 1 BATH, kitchen, large rec room and storage. This home is perfect for a large family and features all luxury amenities. In addition the community is lovely, with shops, schools parks and all that the lake has to offer all close by. Home Is still under construction and will be complete in October.
Property Description
36 South Shore Manor, Chestermere, Alberta, T1X 2S1
Property type
Detached
Lot size
N/A acres
Style
2 Storey
Approx. Area
N/A Sqft
Home Overview
Basement information
Separate/Exterior Entry,Finished,Full,Suite,Walk-Up To Grade
Building size
N/A
Status
In-Active
Property sub type
Maintenance fee
$0
Year built
--
Walk around the neighborhood
36 South Shore Manor, Chestermere, Alberta, T1X 2S1Nearby Places

Shally Shi
Sales Representative, Dolphin Realty Inc
English, Mandarin
Residential ResaleProperty ManagementPre Construction
Mortgage Information
Estimated Payment
$0 Principal and Interest
 Walk Score for 36 South Shore Manor
Walk Score for 36 South Shore Manor

Book a Showing
Tour this home with Shally
Frequently Asked Questions about South Shore Manor
See the Latest Listings by Cities
1500+ home for sale in Ontario








