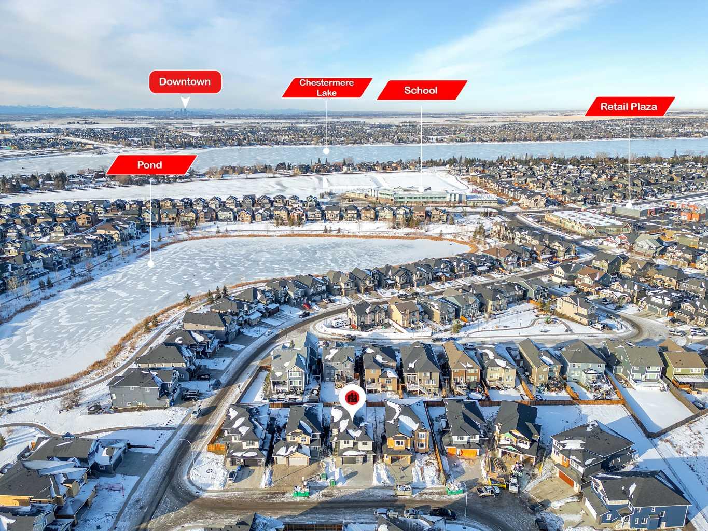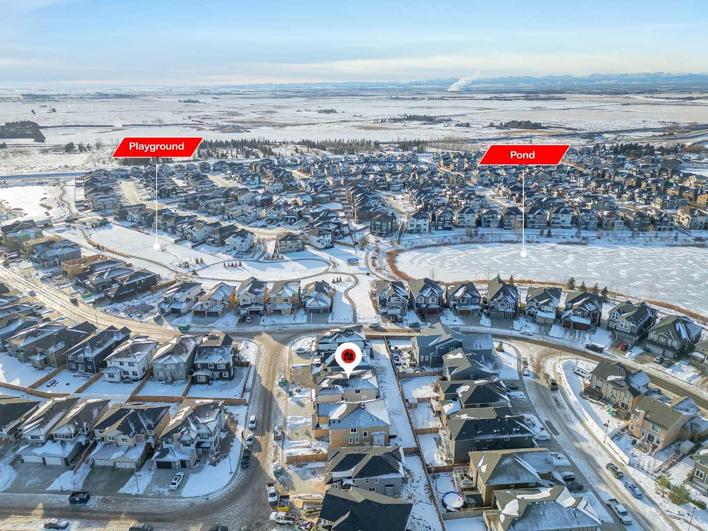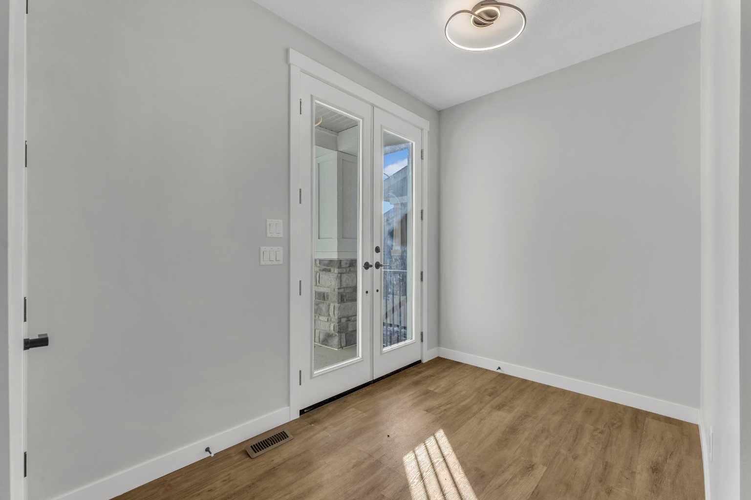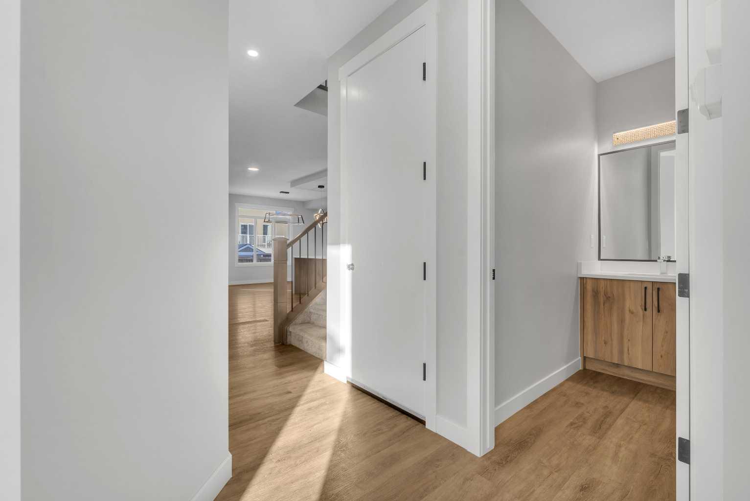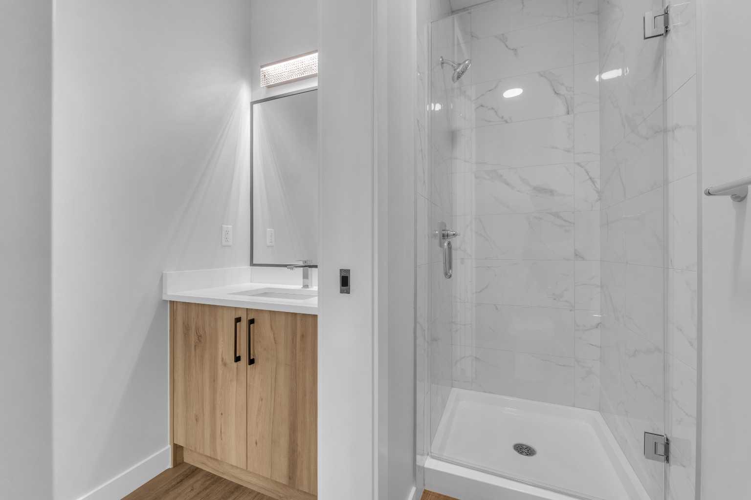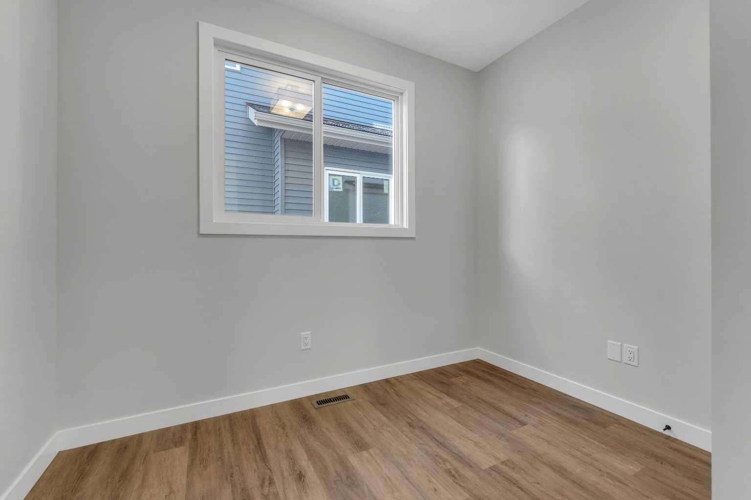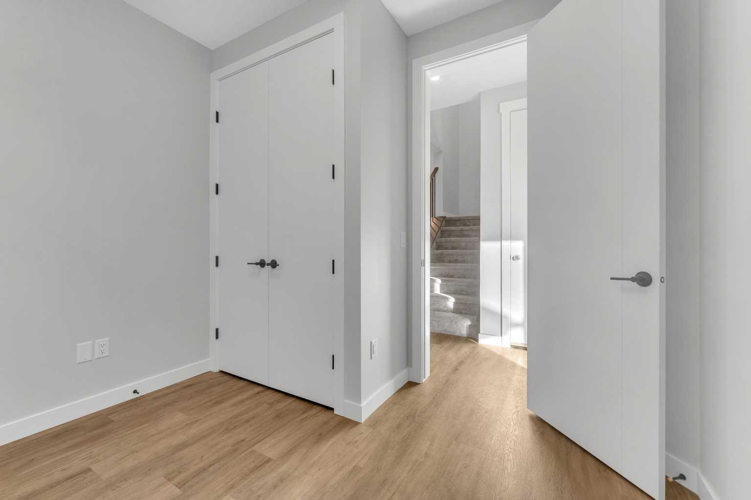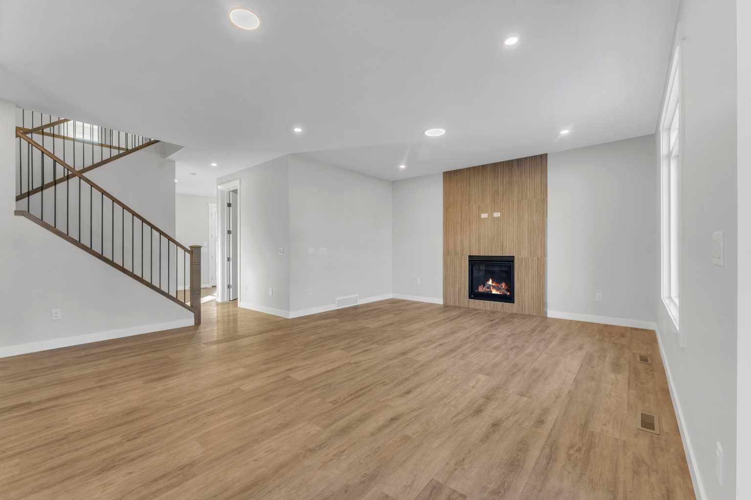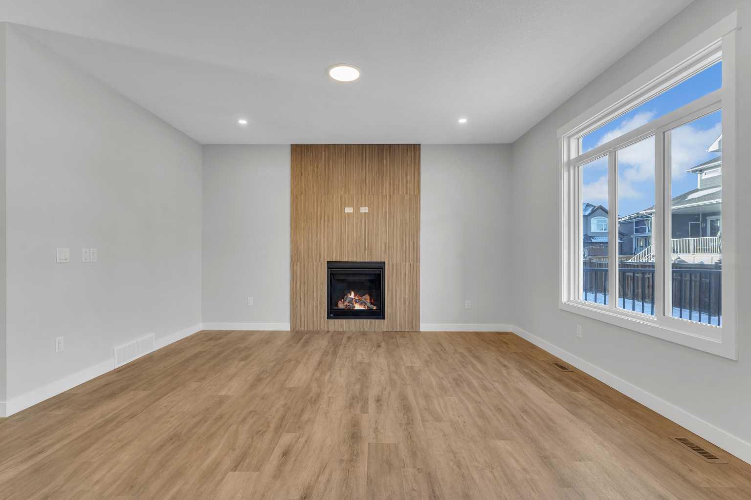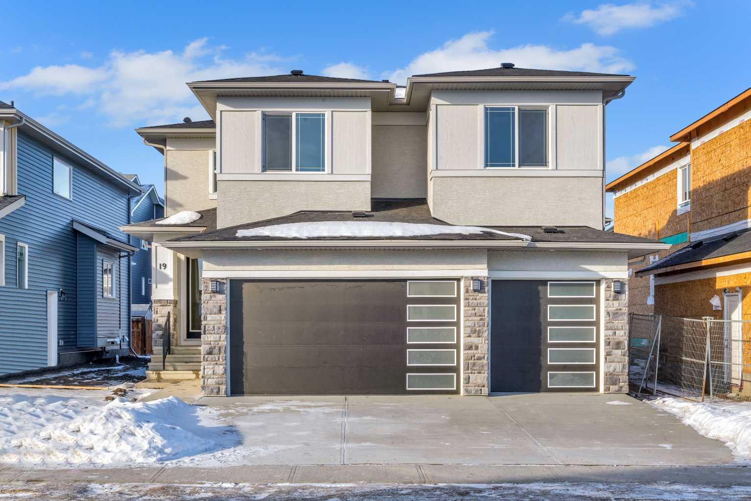
List Price: $949,900
19 Sandpiper Bend, Chestermere , Alberta, T1X 2S6
- By Real Broker
Detached|MLS - #|Terminated
7 Bed
5 Bath
Client Remarks
BRAND NEW HOME IN KINNIBURGH - LEGAL SUITE WITH SEPARATE WALK-UP ENTRANCE - 3500 SQ FT LIVING SPACE WITH 7 BEDS & 5 FULL BATHS - TRIPLE GARAGE - SPICE KITCHEN - MAIN FLOOR BEDROOM & FULL BATH - Simple and functional Open Floorplan Concept. Main floor offers a family room with fireplace, dining with access to your deck and BEDROOM & FULL BATH. The kitchen is fully equipped with a kitchen island, Stainless Steel Appliances, SPICE KITCHEN and ample cabinet space. The upper level offers 4 bedrooms and 3 FULL baths (ensuite included). Of the 4 bedrooms, 1 is the master that comes with a 5 PC ENSUITE, W.I.C & FEATURE WALL! You will also find the bonus room and conveniently located laundry on the upper level. 3 OUT OF 4 BEDROOMS ON THE UPPER LEVEL HAVE A W.I.C!!! The basement boasts A LEGAL SUITE with 2 bedrooms, FULL BATH, rec/living area and full kitchen. The LEGAL SUITE makes for an amazing mortgage helper; aiding in your financing to secure this home. With the new plaza in Kinniburgh, you have lots of amenities close to your home! Call your favorite realtor for a showing today!
Property Description
19 Sandpiper Bend, Chestermere, Alberta, T1X 2S6
Property type
Detached
Lot size
N/A acres
Style
2 Storey
Approx. Area
N/A Sqft
Home Overview
Basement information
Separate/Exterior Entry,Finished,Full,Suite,Walk-Up To Grade
Building size
N/A
Status
In-Active
Property sub type
Maintenance fee
$0
Year built
--
Walk around the neighborhood
19 Sandpiper Bend, Chestermere, Alberta, T1X 2S6Nearby Places

Shally Shi
Sales Representative, Dolphin Realty Inc
English, Mandarin
Residential ResaleProperty ManagementPre Construction
Mortgage Information
Estimated Payment
$0 Principal and Interest
 Walk Score for 19 Sandpiper Bend
Walk Score for 19 Sandpiper Bend

Book a Showing
Tour this home with Shally
Frequently Asked Questions about Sandpiper Bend
See the Latest Listings by Cities
1500+ home for sale in Ontario
