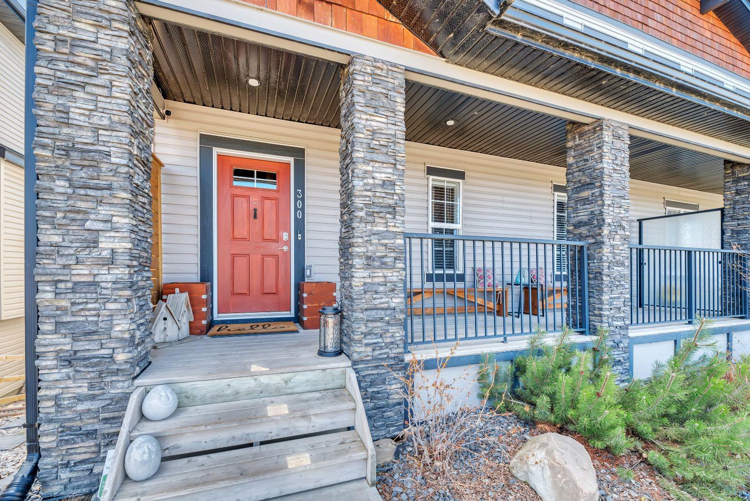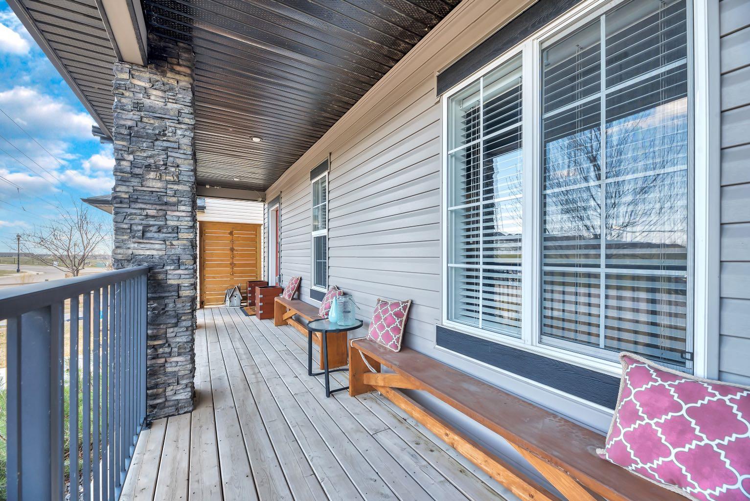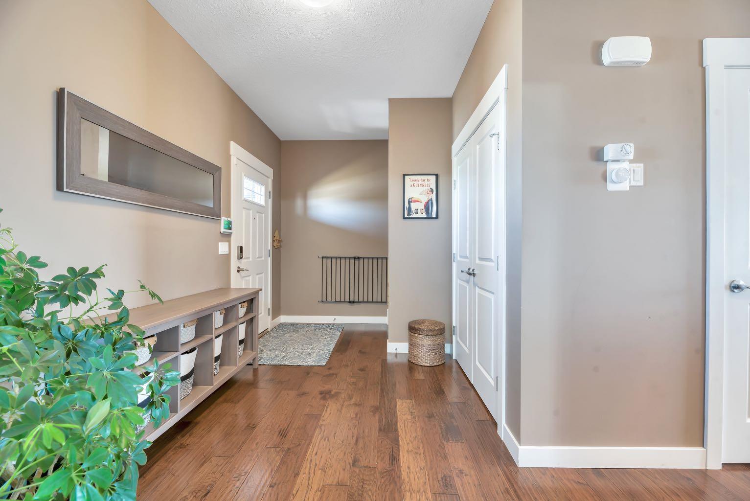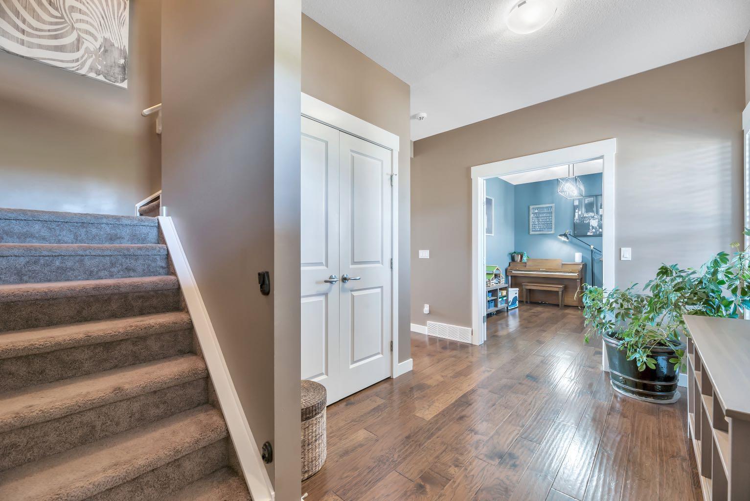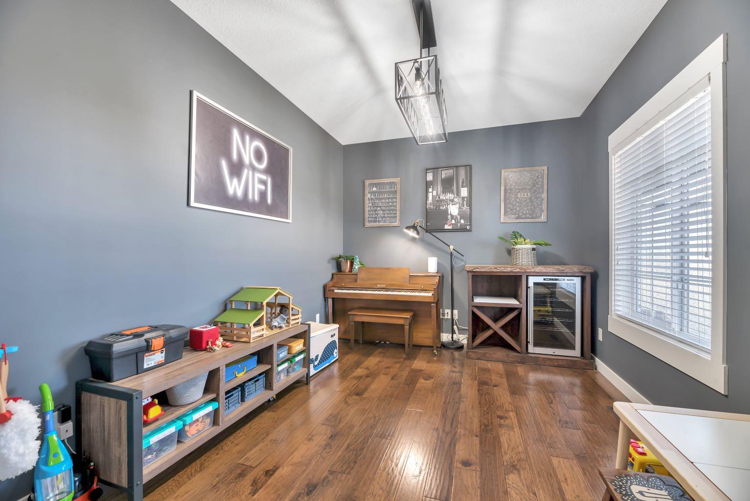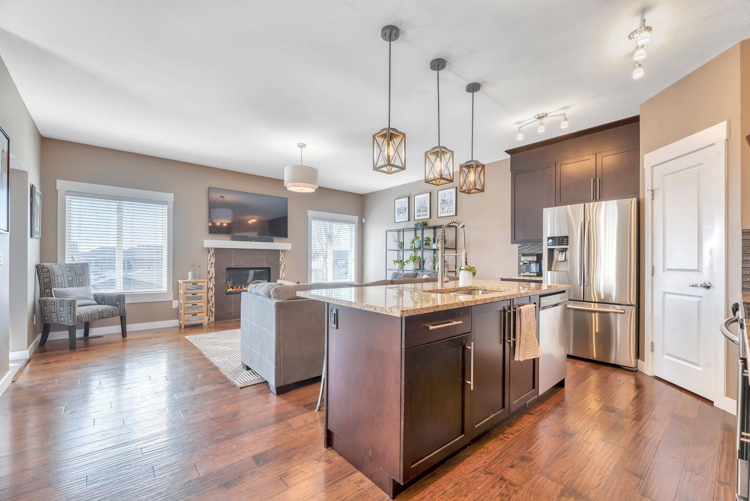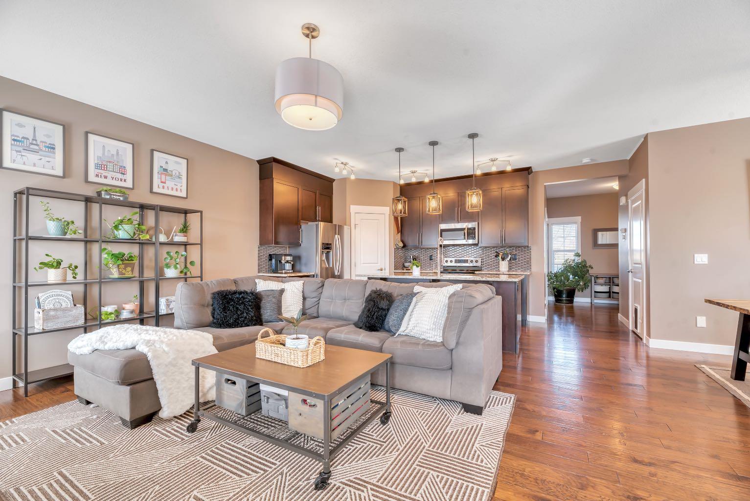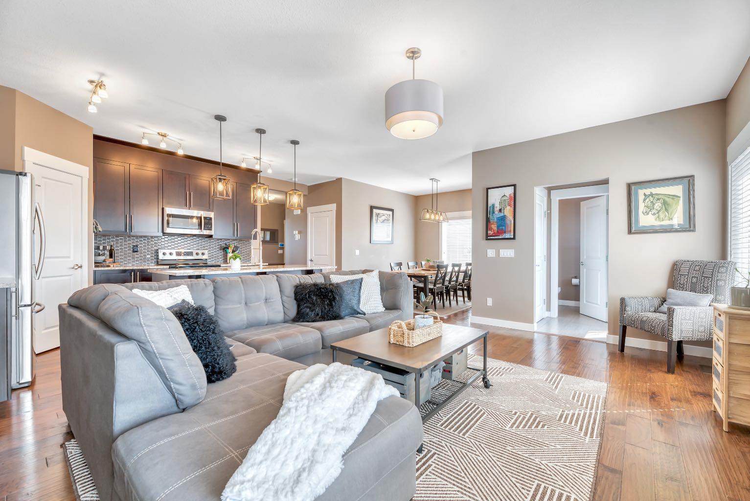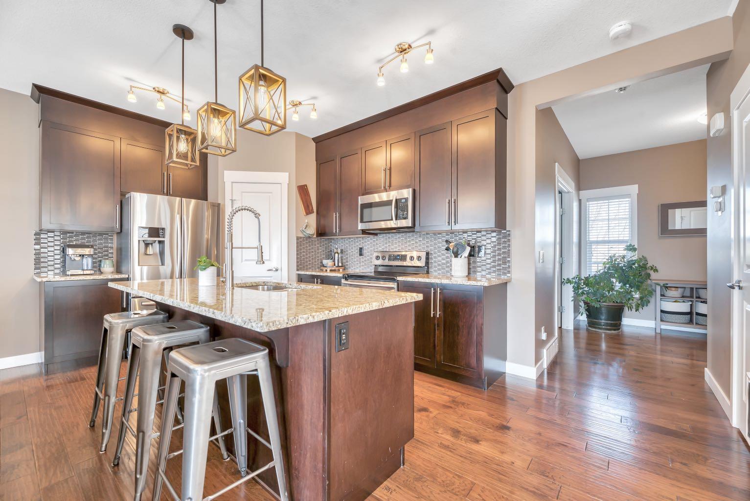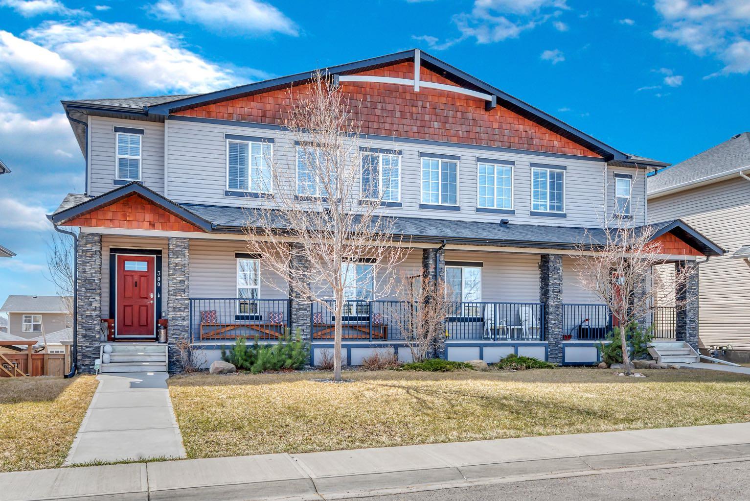
List Price: $609,900
300 Rainbow Falls Green, Chestermere , Alberta, T1X 0N4
- By RE/MAX Key
Semi Detached (Half Duplex)|MLS - #|Active
3 Bed
4 Bath
Client Remarks
Picture perfect living in beautiful Rainbow Falls. This fully finished air conditioned walk out duplex is located in the heart of one of Chestermere’s most sought after communities. Impeccable curb appeal including a full length covered front porch that adds a touch of charm and provides the perfect space to overlook the green space while enjoying your morning coffee. The spacious front entryway has a good sized closet plus plenty of room for a bench or other storage to keep your busy family organized. A flex room conveniently located just off the foyer has French doors allowing privacy for a home office or study space. The remainder of the main floor is open concept with the kitchen, living and dining rooms flowing seamlessly into one another. This well equipped kitchen will make both entertaining and everyday living a dream. Complete with ceiling height cabinetry, granite counters, a huge centre island with seating, gleaming stainless steel appliances and a corner pantry. The kitchen is open to the main living space allowing you to interact with guests or keep an eye on little ones playing while you cook. The gas fireplace flanked by large windows provides both comfort and ambience. Direct access your back deck allows for easy grilling year round. A 2 pc powder room is nicely tucked out of the way next to that. The bright and sunny dining area is separate enough to create an intimate and defined space but is also open to the main living area for optimal social interaction. Rustic and beautiful hand scraped engineered hardwood flooring, 9’ ceilings and upgraded lighting throughout. Upstairs you’ll find two very spacious bedrooms each with its own 5 pc ensuite bath and walk in closet. This second master is ideal for a room mate or to use a child’s room - it’s even big enough for more than one bed. A cozy little flex room on this floor has all kinds of possibilities, a reading nook, meditation room or maybe the bougie extra closet of your dreams. You’ll love the convenience of upstairs laundry that is nicely tucked away into a closet with shelving for storage. The fully finished walk out basement was professionally finished. Here you’ll find a full second kitchen with pantry and room for a small table and chairs, a large 3rd bedroom and a full bath. The recreation space is flooded with so much natural light you’ll forget you are in a basement. It is a teenager’s dream space or perfect for out of town guests or another family member. From here you can walk out to your fully fenced and private back yard as well as the detached double garage with back alley access. The yard is nicely landscaped with a small covered patio area. You are literally steps from some of Chestermere’s most picturesque pathways that wind through the community past several ponds and other water features including the falls themselves. You’re also close to great schools and a growing number of local businesses with an easy commute to the City of Calgary. You're going to love living here!
Property Description
300 Rainbow Falls Green, Chestermere, Alberta, T1X 0N4
Property type
Semi Detached (Half Duplex)
Lot size
N/A acres
Style
2 Storey,Attached-Side by Side
Approx. Area
N/A Sqft
Home Overview
Basement information
Finished,Full,Walk-Out To Grade
Building size
N/A
Status
In-Active
Property sub type
Maintenance fee
$0
Year built
--
Walk around the neighborhood
300 Rainbow Falls Green, Chestermere, Alberta, T1X 0N4Nearby Places
Mortgage Information
Estimated Payment
$0 Principal and Interest
 Walk Score for 300 Rainbow Falls Green
Walk Score for 300 Rainbow Falls Green

Book a Showing
Frequently Asked Questions about Rainbow Falls Green
See the Latest Listings by Cities
1500+ home for sale in Ontario
